
- Ron Tate, Broker,CRB,CRS,GRI,REALTOR ®,SFR
- By Referral Realty
- Mobile: 210.861.5730
- Office: 210.479.3948
- Fax: 210.479.3949
- rontate@taterealtypro.com
Property Photos
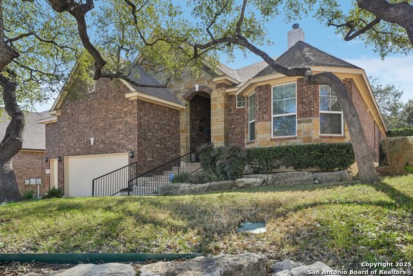

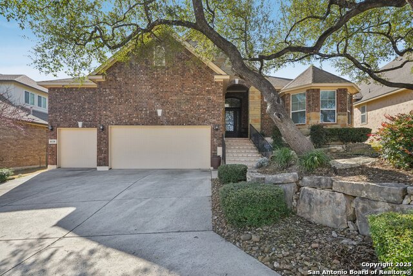
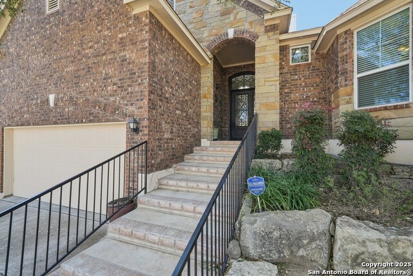
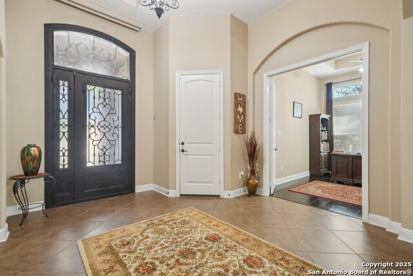
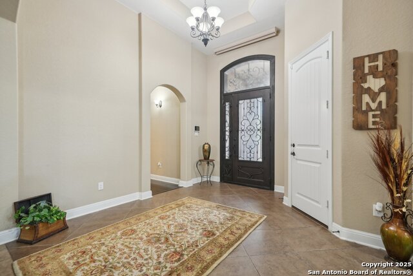
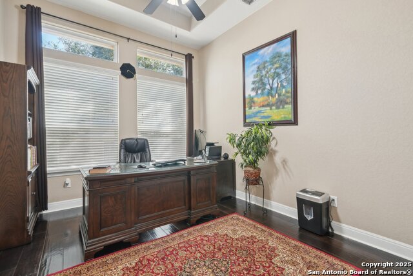
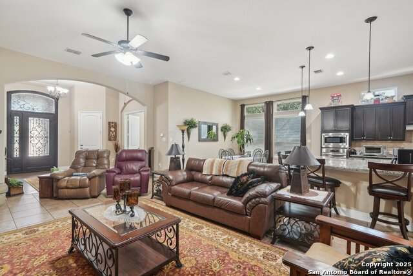
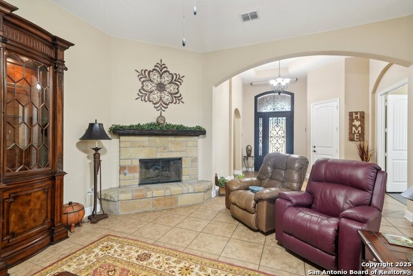
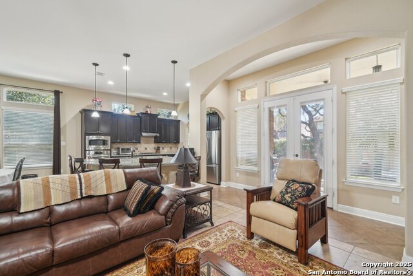
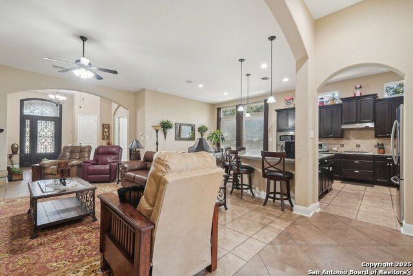
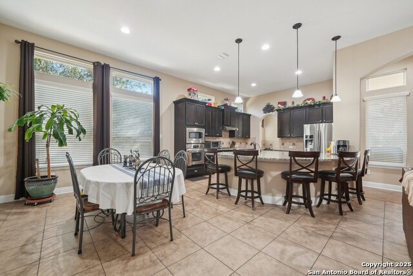
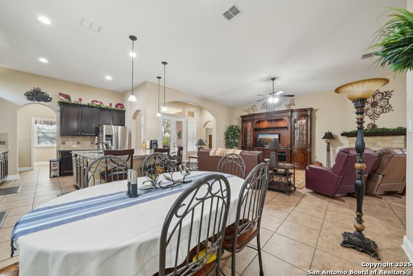
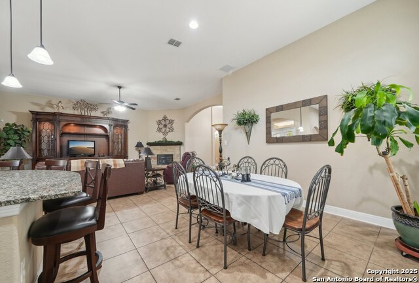
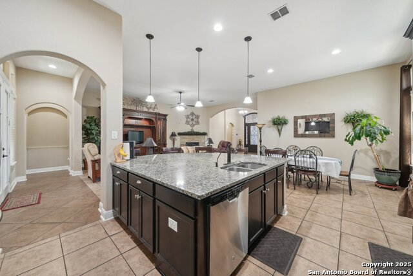
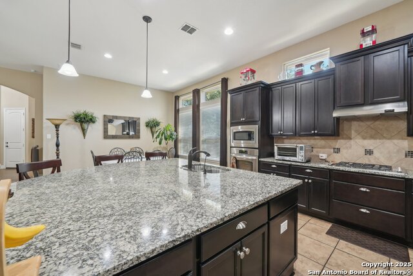
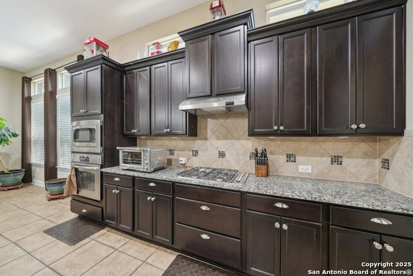
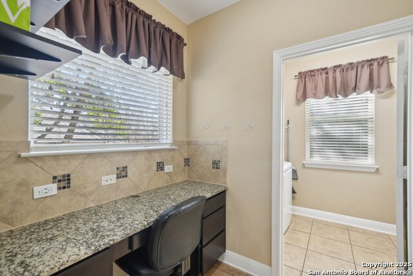
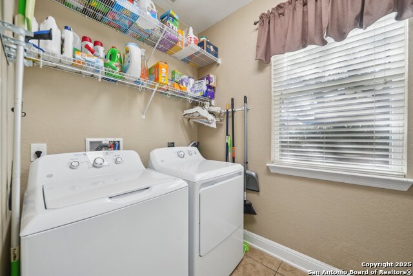
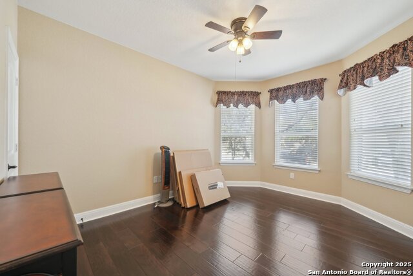
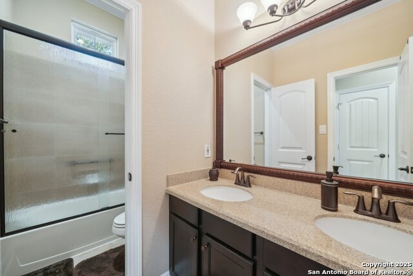
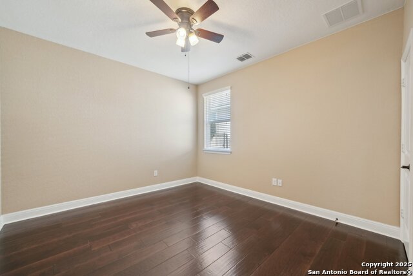
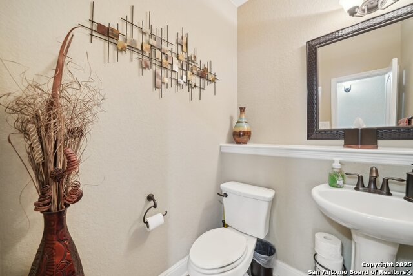
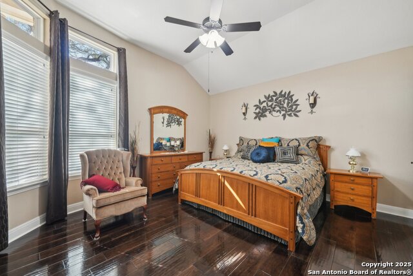
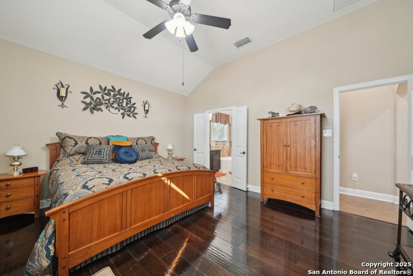

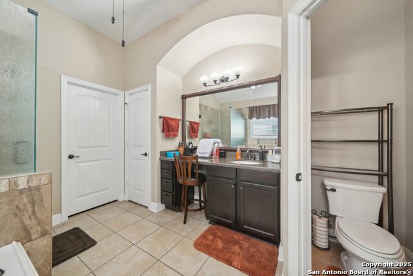
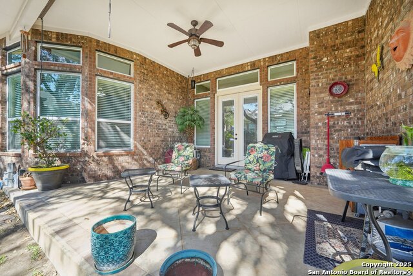
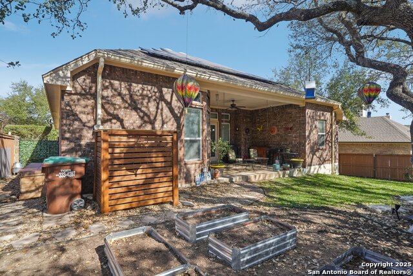
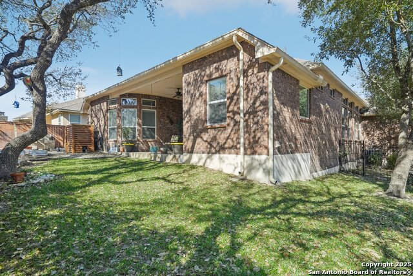
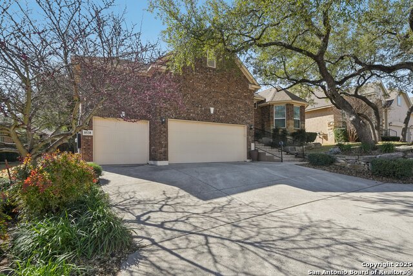
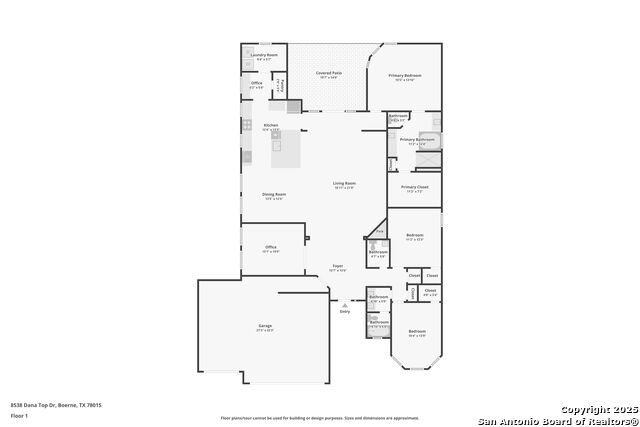
- MLS#: 1848092 ( Single Residential )
- Street Address: 8538 Dana Top
- Viewed: 53
- Price: $520,000
- Price sqft: $223
- Waterfront: No
- Year Built: 2012
- Bldg sqft: 2332
- Bedrooms: 3
- Total Baths: 3
- Full Baths: 2
- 1/2 Baths: 1
- Garage / Parking Spaces: 3
- Days On Market: 138
- Additional Information
- County: KENDALL
- City: Boerne
- Zipcode: 78015
- Subdivision: Ridge Creek
- District: Boerne
- Elementary School: Fair Oaks Ranch
- Middle School: Boerne S
- High School: Champion
- Provided by: eXp Realty
- Contact: Katheryn Powers
- (888) 519-7431

- DMCA Notice
-
DescriptionWelcome to your dream home in the prestigious gated community of Ridge Creek! This exquisite property radiates pride of ownership and is perfectly poised to become your forever home. As you step through the grand iron door adorned with elegant rain glass, natural light floods the entryway while maintaining your privacy. The interior boasts a spacious office/study, making it ideal for working from home or studying, with large secondary bedrooms featuring generous closets, ceiling fans, and stunning hardwood floors. The home offers a carpet free environment with timeless tile throughout the main living areas. Gather in the expansive living room, which highlights an impressive stone fireplace, a ceiling fan, and abundant natural light that cascades in. The sophisticated kitchen is a chef's delight, showcasing a massive island perfect for entertaining, along with granite countertops, stainless steel appliances, a built in oven, microwave, and gas range. Ample cabinet space and a sizable walk in pantry enhance functionality, while a secondary office nook with a built in desk and granite countertop provides added versatility. The Primary Suite is thoughtfully designed for privacy, spaciousness, and light, with direct access to the serene covered patio. Indulge in the luxurious ensuite bathroom equipped with dual vanities for added counter space, a grand walk in shower, a separate soaking tub, and an expansive walk in closet. Step outside to discover the home's impeccable exterior a four sided brick finish, an oversized three car garage with epoxy flooring, storage solutions, and a water softener. Revel in the tranquil and expansive patio, shaded by mature oak trees, perfect for relaxation and enjoyment. The property is equipped with a sprinkler system, a rain catchment setup, and solar panels to ensure energy efficiency. The PRIME location offers effortless accessibility to Fair Oaks Ranch, HEB, downtown Boerne, The RIM, La Cantera, Camp Bullis, and Fiesta Texas, along with swift commutes via I 10, Loop 1604, and HWY 46.
Features
Possible Terms
- Conventional
- FHA
- VA
- Cash
Accessibility
- Ext Door Opening 36"+
- Doors-Swing-In
- No Carpet
- Full Bath/Bed on 1st Flr
Air Conditioning
- One Central
Apprx Age
- 13
Block
- 27
Builder Name
- Chesmar
Construction
- Pre-Owned
Contract
- Exclusive Right To Sell
Days On Market
- 123
Currently Being Leased
- No
Dom
- 123
Elementary School
- Fair Oaks Ranch
Energy Efficiency
- Programmable Thermostat
- Double Pane Windows
- Ceiling Fans
Exterior Features
- Brick
- 4 Sides Masonry
- Stone/Rock
Fireplace
- One
- Living Room
Floor
- Ceramic Tile
- Wood
Foundation
- Slab
Garage Parking
- Three Car Garage
Green Features
- Rain Water Catchment
- Solar Panels
Heating
- Central
Heating Fuel
- Natural Gas
High School
- Champion
Home Owners Association Fee
- 185
Home Owners Association Frequency
- Quarterly
Home Owners Association Mandatory
- Mandatory
Home Owners Association Name
- RIDGE CREEK PROPERTY OWNER'S ASSOCIATION
Inclusions
- Ceiling Fans
- Washer Connection
- Dryer Connection
- Built-In Oven
- Microwave Oven
- Stove/Range
- Gas Cooking
- Disposal
- Dishwasher
- Water Softener (owned)
- Pre-Wired for Security
- Gas Water Heater
- Garage Door Opener
- Solid Counter Tops
Instdir
- I-10 West
- exit Fair Oaks Ranch Pkwy. Neighborhood will be on the left hand side of the access road.
Interior Features
- One Living Area
- Liv/Din Combo
- Eat-In Kitchen
- Island Kitchen
- Walk-In Pantry
- Study/Library
- High Ceilings
- Open Floor Plan
- Cable TV Available
- High Speed Internet
- All Bedrooms Downstairs
- Laundry Room
- Walk in Closets
Kitchen Length
- 12
Legal Description
- Cb 4709Q (Ridge Creek Ut-1)
- Block 27 Lot 7 2009-New Account
Lot Improvements
- Street Paved
- Curbs
- Street Gutters
- Sidewalks
- Streetlights
Middle School
- Boerne Middle S
Multiple HOA
- No
Neighborhood Amenities
- Controlled Access
Occupancy
- Owner
Owner Lrealreb
- No
Ph To Show
- 210-222-2227
Possession
- Closing/Funding
Property Type
- Single Residential
Recent Rehab
- No
Roof
- Composition
School District
- Boerne
Source Sqft
- Appsl Dist
Style
- One Story
Total Tax
- 8885
Views
- 53
Virtual Tour Url
- https://www.zillow.com/view-imx/94ca2e8a-7100-4f3b-8fa2-97f58d544807?wl=true&setAttribution=mls&initialViewType=pano
Water/Sewer
- Water System
- Sewer System
Window Coverings
- All Remain
Year Built
- 2012
Property Location and Similar Properties