
- Ron Tate, Broker,CRB,CRS,GRI,REALTOR ®,SFR
- By Referral Realty
- Mobile: 210.861.5730
- Office: 210.479.3948
- Fax: 210.479.3949
- rontate@taterealtypro.com
Property Photos
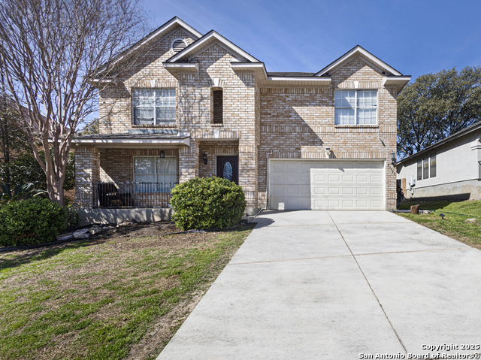

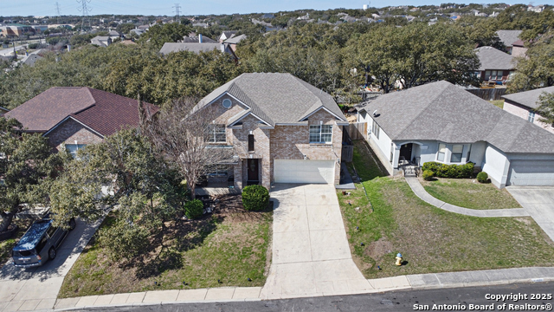
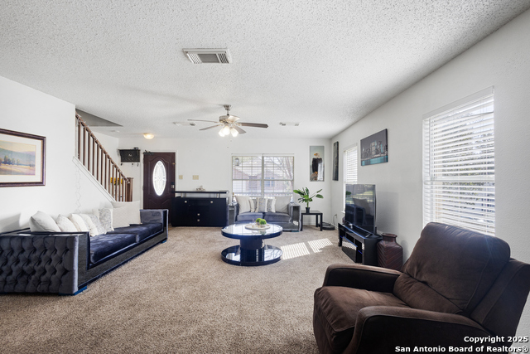
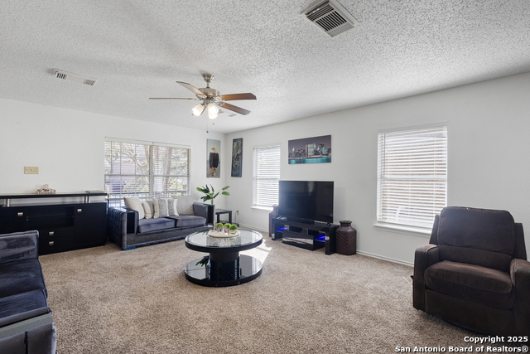
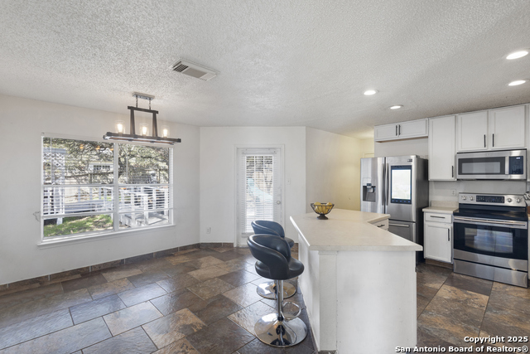
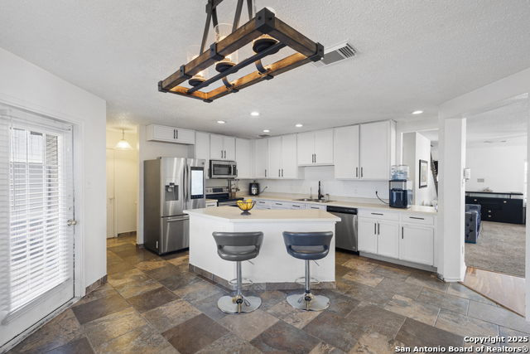
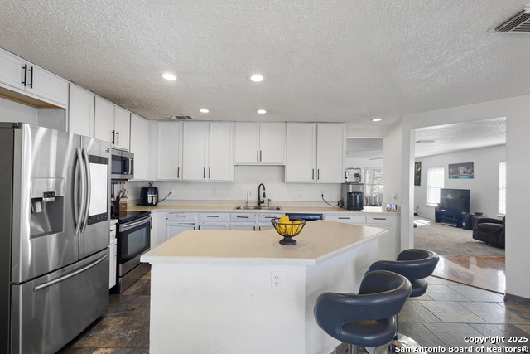
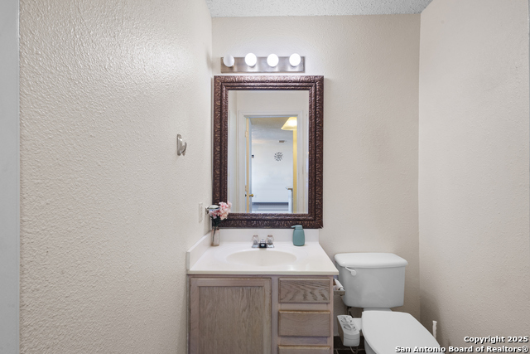
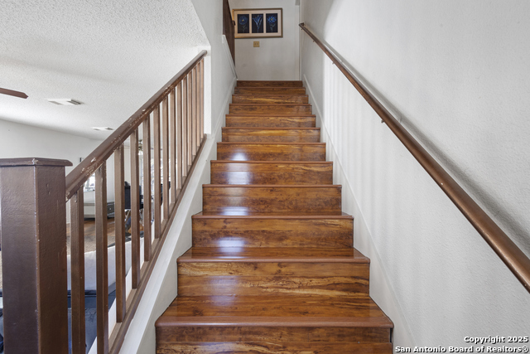
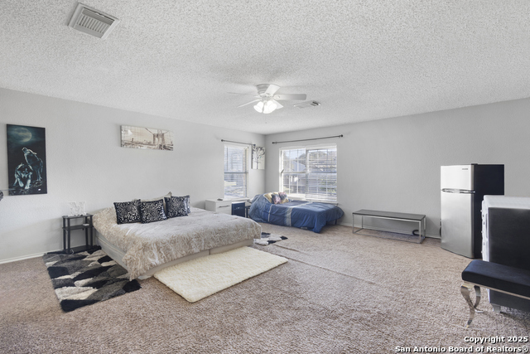
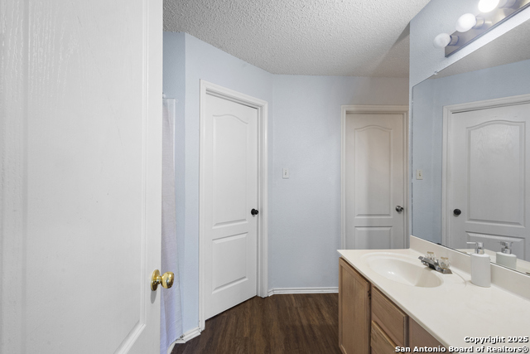
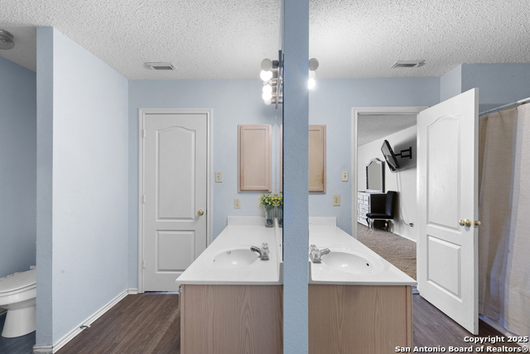
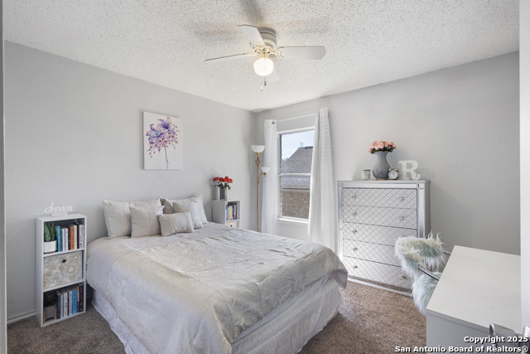
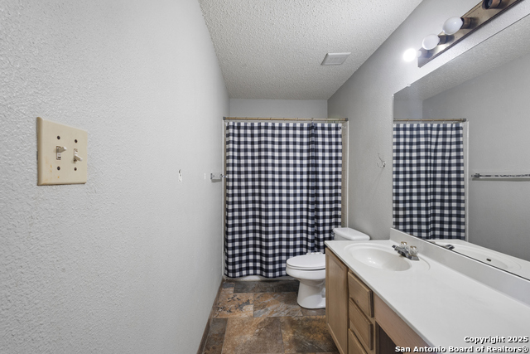
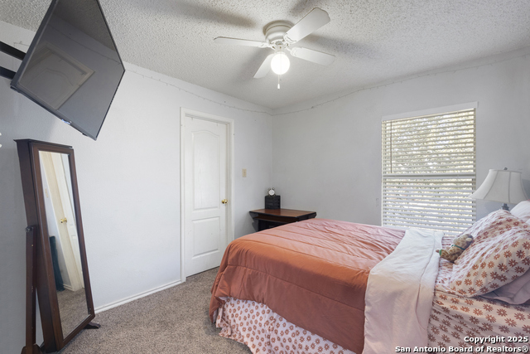
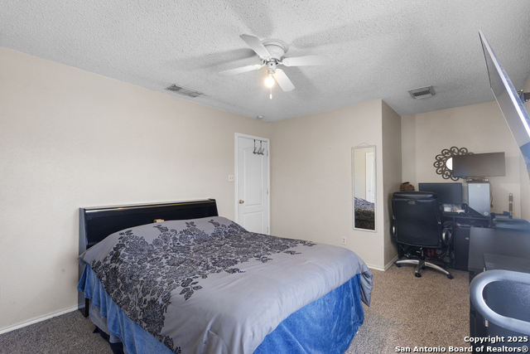
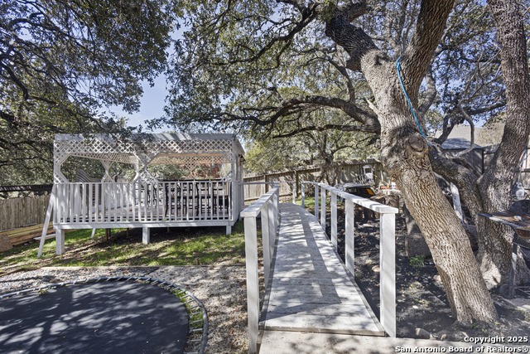
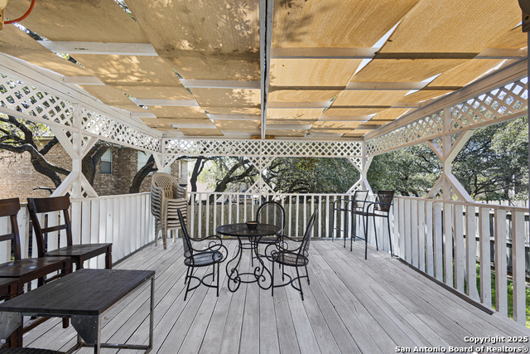
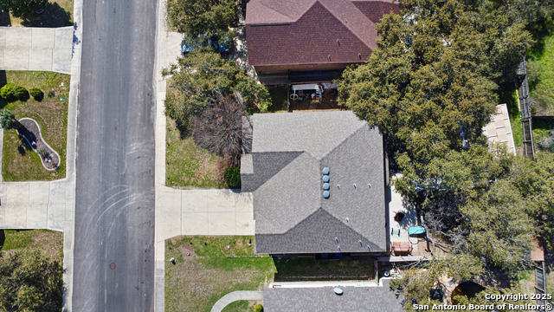
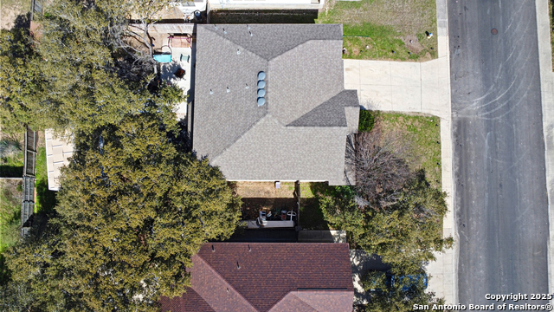
- MLS#: 1848017 ( Single Residential )
- Street Address: 21927 Legend Point
- Viewed: 46
- Price: $349,950
- Price sqft: $151
- Waterfront: No
- Year Built: 2000
- Bldg sqft: 2316
- Bedrooms: 4
- Total Baths: 3
- Full Baths: 2
- 1/2 Baths: 1
- Garage / Parking Spaces: 2
- Days On Market: 92
- Additional Information
- County: BEXAR
- City: San Antonio
- Zipcode: 78258
- Subdivision: Champion Springs
- District: North East I.S.D
- Elementary School: Las Lomas
- Middle School: Barbara Bush
- High School: Ronald Reagan
- Provided by: The Agency San Antonio
- Contact: Lizbeth Galvez McDonough
- (210) 815-9297

- DMCA Notice
-
DescriptionGreat opportunity to own a home in the highly desirable Stone Oak area. Inside, the spacious living room provides an inviting space to unwind, while the cozy breakfast nook and formal dining room offer versatility for casual meals or gatherings. The kitchen is complete with a dedicated island for meal prep or casual dining, as well as an oversized pantry. The expansive primary suite measuring an impressive 19x18feet. The ensuite bathroom features a double vanity with a dividing wall for added privacy and two separate entry doors leading into his and hers closet. Step outside to enjoy the peaceful backyard, The gazebo creates an ideal setting for outdoor gatherings or quiet moments of relaxation. Conveniently located just 2.5 miles from Loop 1604, this home provides easy access to premier shopping, dining, and amenities that Stone Oak has to offer. With Costco, Walmart, and Methodist Stone Oak Hospital only five minutes away, daily errands are a breeze. Top rated schools.
Features
Possible Terms
- Conventional
- FHA
- VA
- Cash
Air Conditioning
- One Central
Apprx Age
- 25
Block
- 17
Builder Name
- Unknown
Construction
- Pre-Owned
Contract
- Exclusive Right To Sell
Days On Market
- 53
Dom
- 53
Elementary School
- Las Lomas
Exterior Features
- Brick
Fireplace
- Not Applicable
Floor
- Carpeting
- Ceramic Tile
- Wood
Foundation
- Slab
Garage Parking
- Two Car Garage
- Attached
Heating
- Central
Heating Fuel
- Electric
High School
- Ronald Reagan
Home Owners Association Fee
- 58
Home Owners Association Frequency
- Semi-Annually
Home Owners Association Mandatory
- Mandatory
Home Owners Association Name
- STONE OAK PROPERTY OWNERS ASSOCIATION
Home Faces
- North
- East
Inclusions
- Ceiling Fans
- Chandelier
- Washer Connection
- Dryer Connection
- Washer
- Dryer
- Microwave Oven
- Stove/Range
- Refrigerator
- Disposal
- Dishwasher
- Pre-Wired for Security
- Plumb for Water Softener
- Solid Counter Tops
- Private Garbage Service
Instdir
- Knights Cross Dr. & Evans rd
Interior Features
- One Living Area
- Separate Dining Room
- Eat-In Kitchen
- Island Kitchen
- Breakfast Bar
- Walk-In Pantry
- All Bedrooms Upstairs
- Open Floor Plan
- Cable TV Available
- High Speed Internet
- Laundry Main Level
- Walk in Closets
Kitchen Length
- 18
Legal Desc Lot
- 53
Legal Description
- Ncb 19219 Blk 17 Lot 53 Sundance Subd Ut-2
Middle School
- Barbara Bush
Multiple HOA
- No
Neighborhood Amenities
- Other - See Remarks
Occupancy
- Owner
Owner Lrealreb
- No
Ph To Show
- 210-222-2227
Possession
- Closing/Funding
Property Type
- Single Residential
Roof
- Composition
School District
- North East I.S.D
Source Sqft
- Appsl Dist
Style
- Two Story
Total Tax
- 8203.73
Utility Supplier Elec
- CPS
Views
- 46
Water/Sewer
- Water System
- Sewer System
Window Coverings
- All Remain
Year Built
- 2000
Property Location and Similar Properties