
- Ron Tate, Broker,CRB,CRS,GRI,REALTOR ®,SFR
- By Referral Realty
- Mobile: 210.861.5730
- Office: 210.479.3948
- Fax: 210.479.3949
- rontate@taterealtypro.com
Property Photos
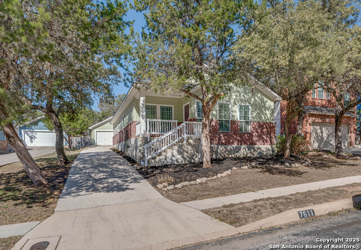

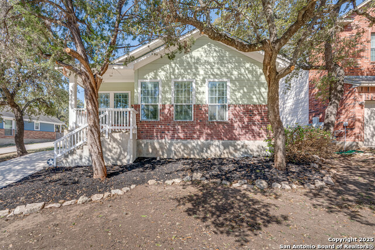
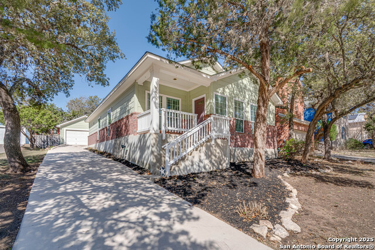
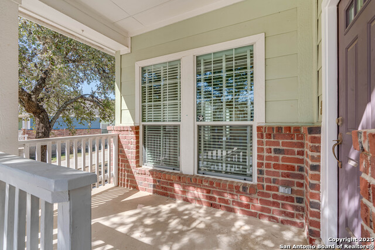
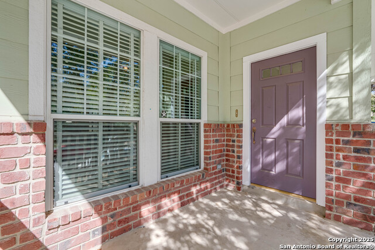
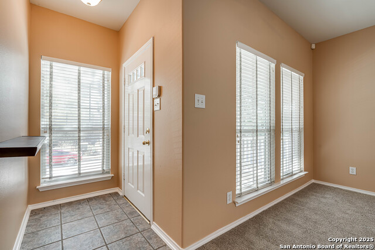
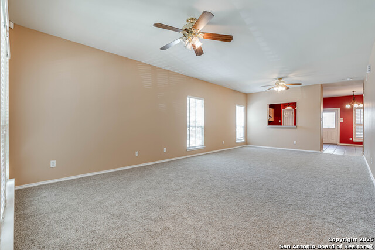
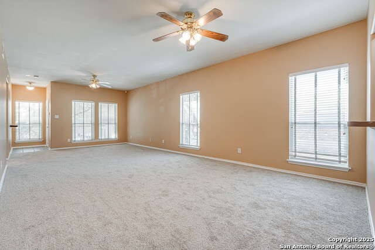
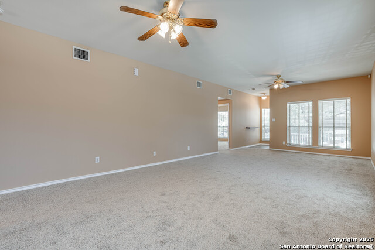
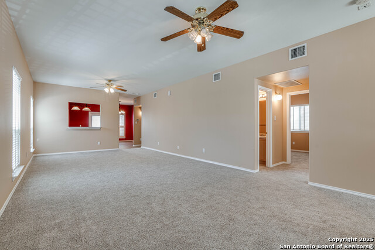
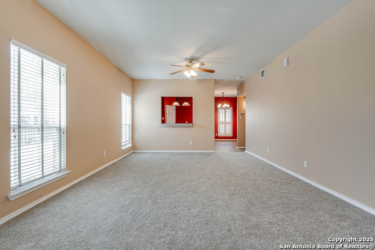
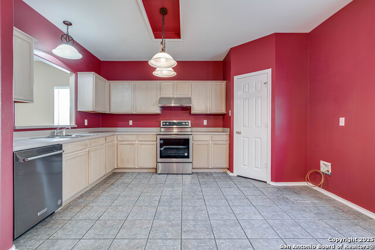
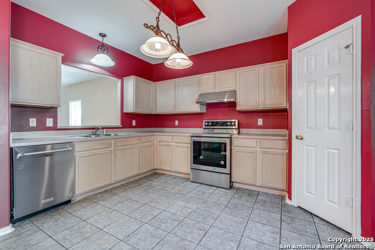
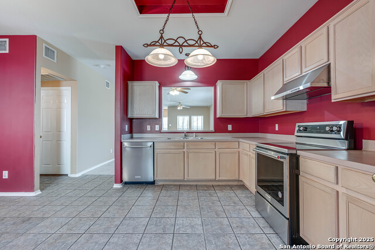
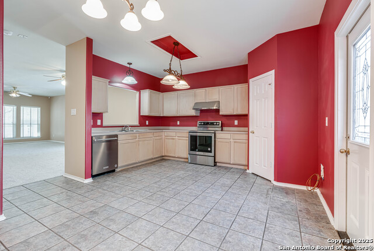
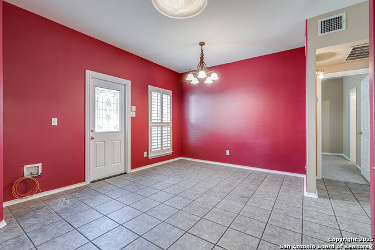
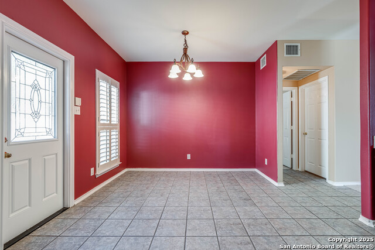
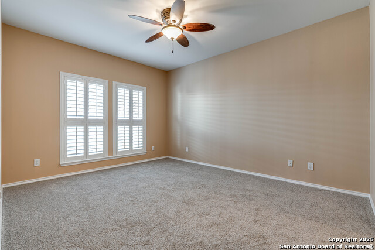
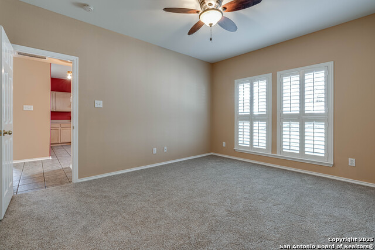
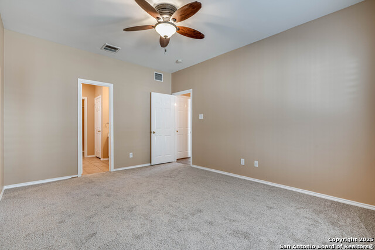
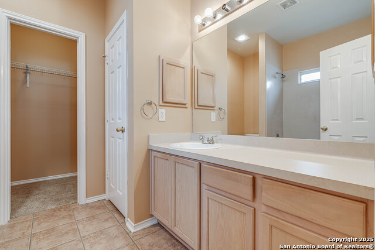
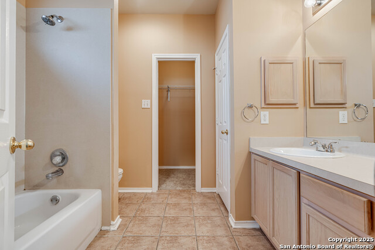
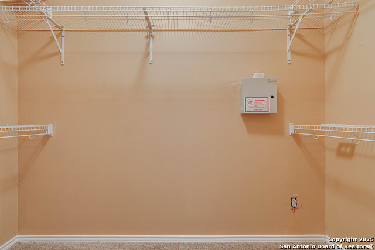
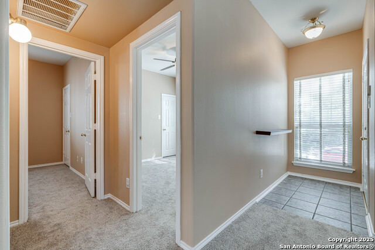
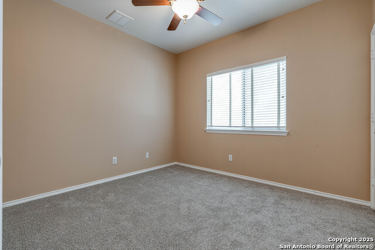
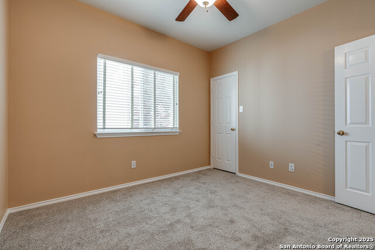
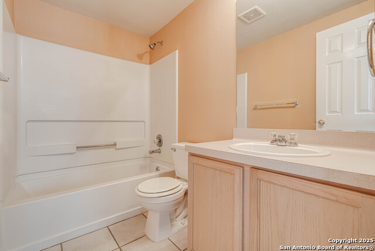
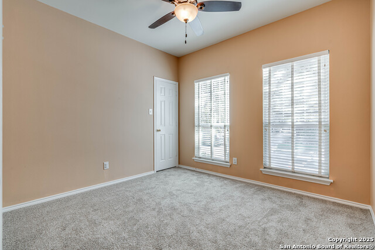
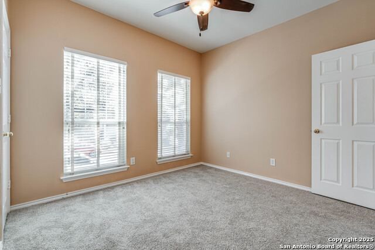
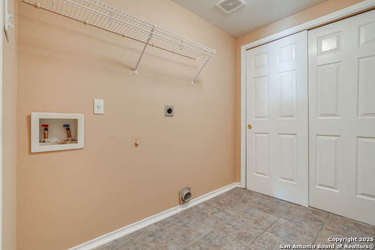
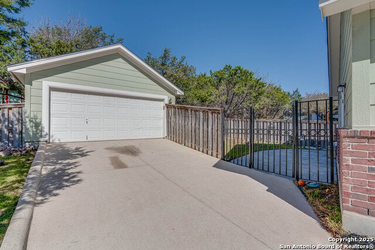
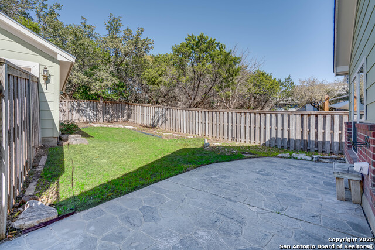
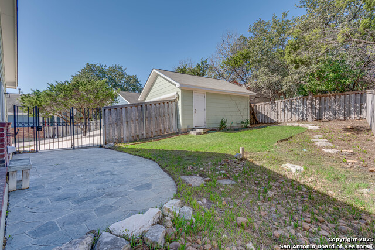
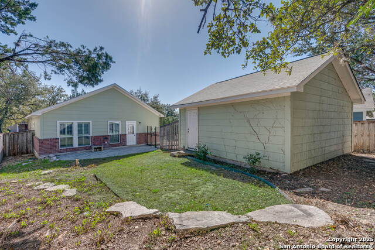
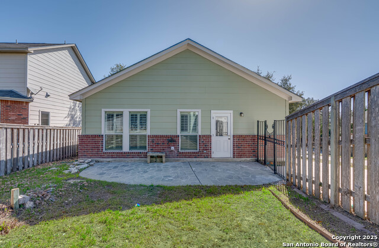
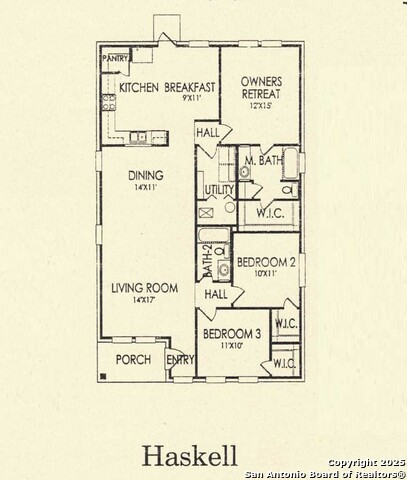
- MLS#: 1848014 ( Single Residential )
- Street Address: 7611 Gentle Bend Dr
- Viewed: 9
- Price: $260,000
- Price sqft: $168
- Waterfront: No
- Year Built: 2001
- Bldg sqft: 1548
- Bedrooms: 3
- Total Baths: 2
- Full Baths: 2
- Garage / Parking Spaces: 2
- Days On Market: 44
- Additional Information
- County: BEXAR
- City: San Antonio
- Zipcode: 78250
- Subdivision: Mainland Square
- District: Northside
- Elementary School: Carson
- Middle School: Stevenson
- High School: Marshall
- Provided by: Keller Williams Heritage
- Contact: Rebekah Hamon
- (210) 718-8570

- DMCA Notice
-
DescriptionWelcome to 7611 Gentle Bend Drive, a charming single family home located in the desirable Mainland Square Community of San Antonio, Texas. This well maintained home offers a comfortable and inviting atmosphere, featuring 3 bedrooms and 2 bathrooms across 1,548 square feet of living space. Built in 2001, the home boasts a freshly painted interior and brand new appliances, ensuring a move in ready experience for its new owners. The spacious living areas are carpeted, providing a cozy environment for relaxation and entertainment. The property features a long driveway offering ample parking, a back patio, and mature trees that enhance its curb appeal and create a serene outdoor setting. Residents will appreciate access to community amenities such as a playground and walking/jogging trails, with exclusive trailhead access for community members only promoting an active and engaging lifestyle. The community is vibrant and social, including a community garden. Conveniently located near major thoroughfares, shopping centers, and schools including Carson Elementary School, Stevenson Middle School, and John Marshall High School this home offers both comfort and accessibility. 7611 Gentle Bend Drive presents an excellent opportunity to own a well appointed home in a sought after neighborhood. Don't miss the chance to make this property your own and enjoy all that it has to offer.
Features
Possible Terms
- Conventional
- FHA
- VA
- Cash
Air Conditioning
- One Central
Apprx Age
- 24
Builder Name
- Medallion
Construction
- Pre-Owned
Contract
- Exclusive Right To Sell
Days On Market
- 156
Currently Being Leased
- No
Dom
- 35
Elementary School
- Carson
Exterior Features
- Brick
- Siding
Fireplace
- Not Applicable
Floor
- Carpeting
- Ceramic Tile
Foundation
- Slab
Garage Parking
- Two Car Garage
Heating
- Central
- Heat Pump
Heating Fuel
- Natural Gas
High School
- Marshall
Home Owners Association Fee
- 180
Home Owners Association Frequency
- Semi-Annually
Home Owners Association Mandatory
- Mandatory
Home Owners Association Name
- MAINLAND SQUARE SQUARE
Inclusions
- Ceiling Fans
- Chandelier
- Washer Connection
- Dryer Connection
- Stove/Range
- Disposal
- Dishwasher
- Smoke Alarm
- Gas Water Heater
- Garage Door Opener
- City Garbage service
Instdir
- Bandera to Mainland Dr.
- Rt. onto Mainland Square
- Left onto Sunny Oaks
- Right onto Gentle Bend Dr.
Interior Features
- One Living Area
- Liv/Din Combo
- Eat-In Kitchen
- Breakfast Bar
- 1st Floor Lvl/No Steps
- High Speed Internet
- All Bedrooms Downstairs
- Laundry Main Level
- Laundry Room
- Walk in Closets
Legal Desc Lot
- 28
Legal Description
- Ncb 18557 Blk 3 Lot 28 Mainland Square Sub'd Ut-3
Lot Description
- Cul-de-Sac/Dead End
- Mature Trees (ext feat)
Middle School
- Stevenson
Multiple HOA
- No
Neighborhood Amenities
- Park/Playground
- Jogging Trails
- Other - See Remarks
Occupancy
- Vacant
Owner Lrealreb
- No
Ph To Show
- 210-222-2227
Possession
- Closing/Funding
Property Type
- Single Residential
Roof
- Composition
School District
- Northside
Source Sqft
- Appsl Dist
Style
- One Story
Total Tax
- 6517
Utility Supplier Elec
- CPS
Utility Supplier Gas
- CPS
Utility Supplier Grbge
- SAWS
Utility Supplier Sewer
- SAWS
Utility Supplier Water
- SAWS
Water/Sewer
- City
Window Coverings
- Some Remain
Year Built
- 2001
Property Location and Similar Properties