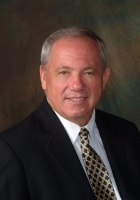
- Ron Tate, Broker,CRB,CRS,GRI,REALTOR ®,SFR
- By Referral Realty
- Mobile: 210.861.5730
- Office: 210.479.3948
- Fax: 210.479.3949
- rontate@taterealtypro.com
Property Photos
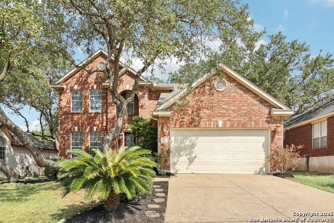

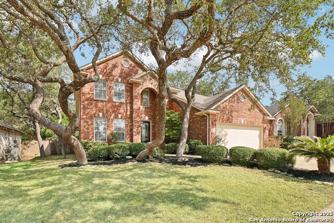
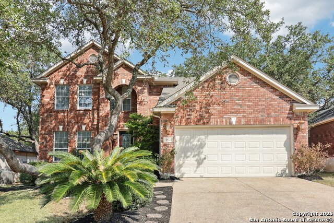
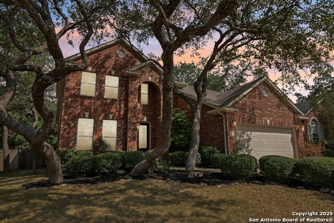
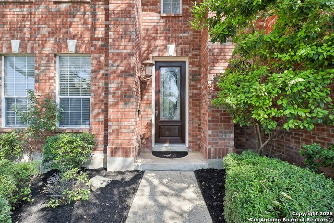
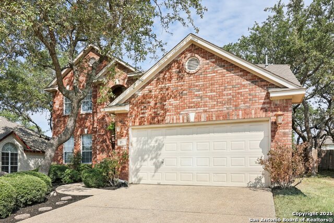
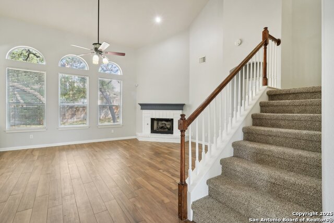
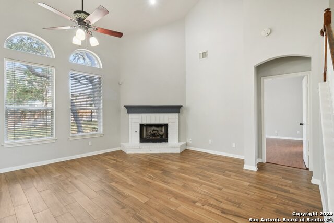
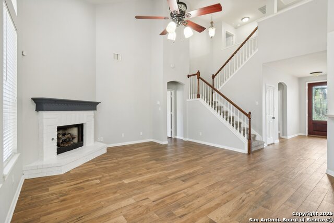
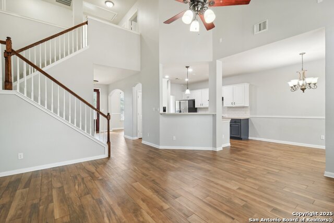
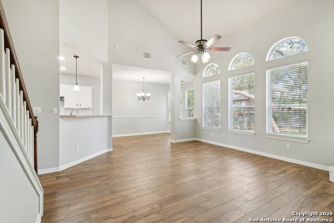
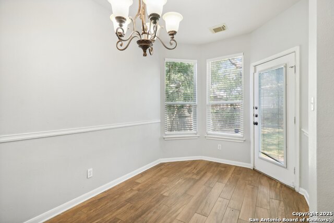
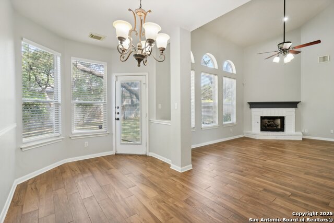
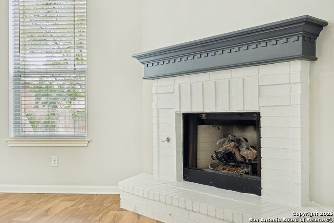
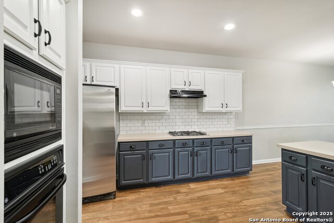
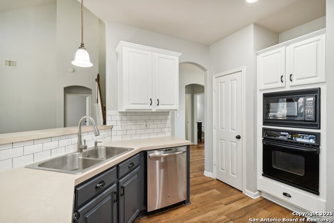

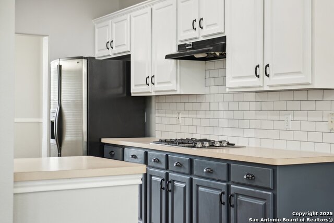
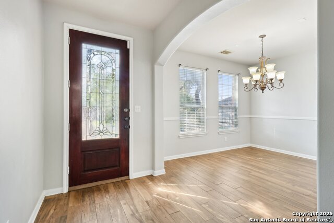
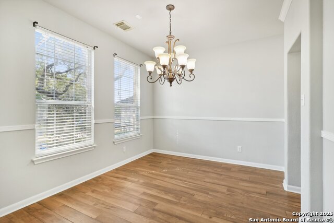
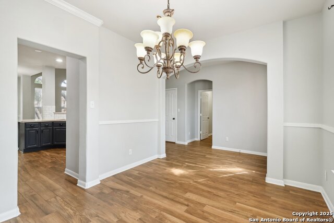
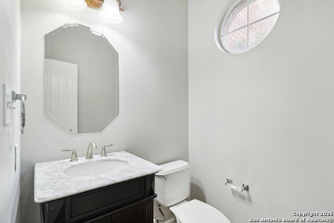
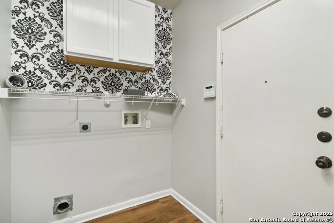
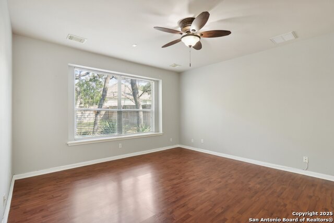
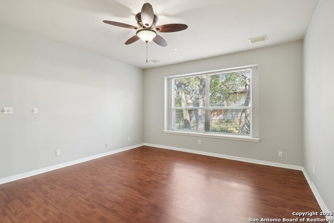
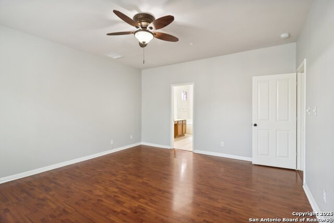
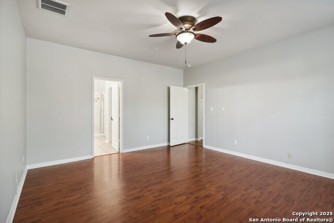
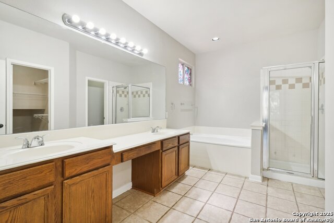
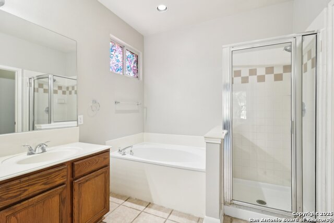
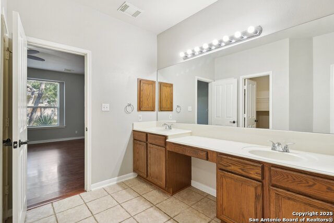
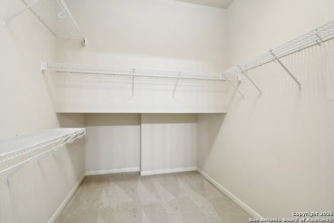
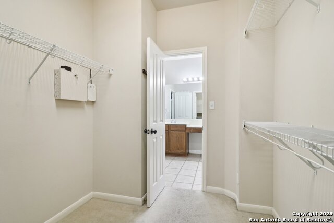
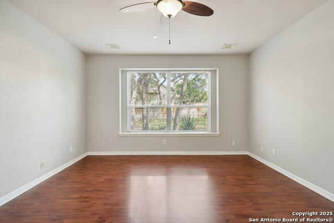
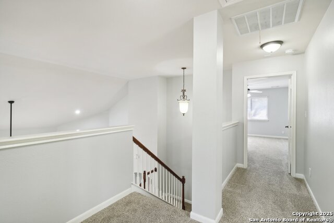
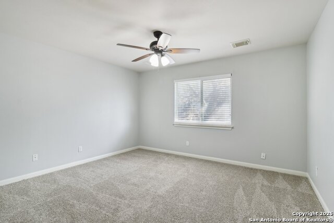
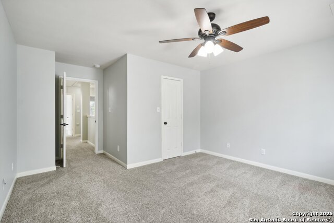
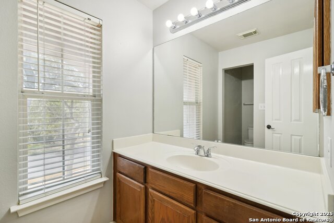
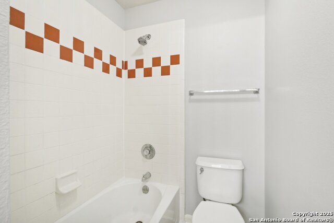
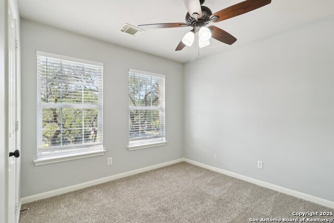
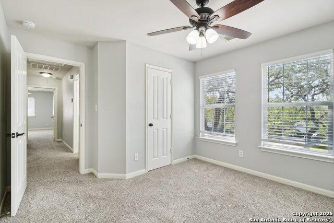
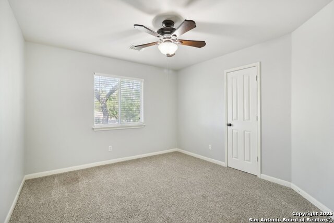

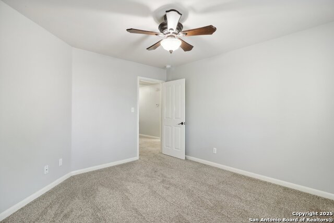
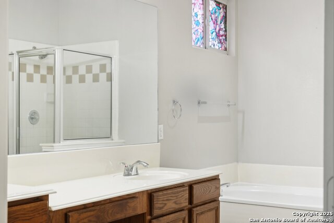
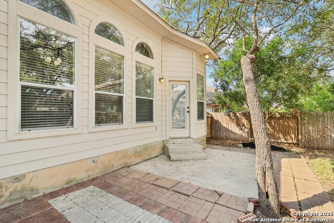
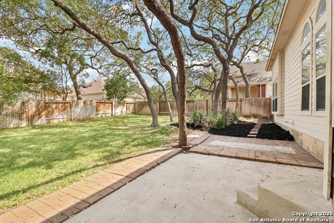
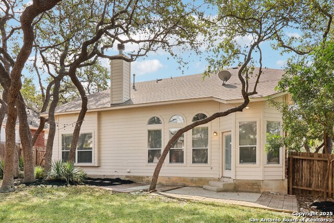
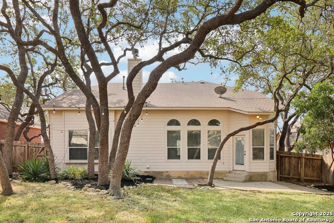
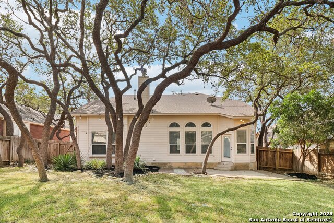
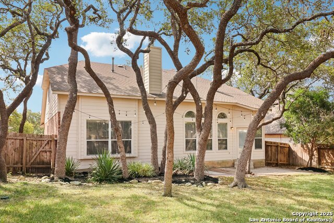
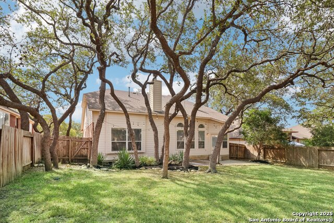
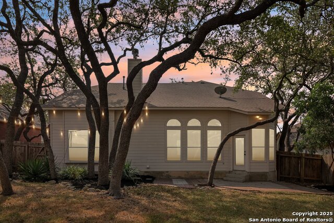
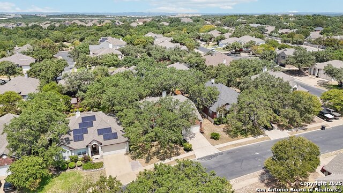
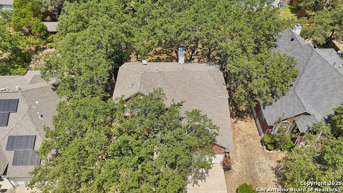
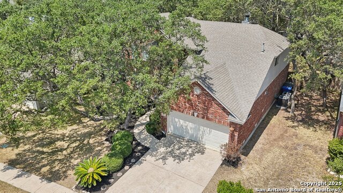
- MLS#: 1848000 ( Single Residential )
- Street Address: 9511 Rio Frio
- Viewed: 26
- Price: $370,000
- Price sqft: $166
- Waterfront: No
- Year Built: 2000
- Bldg sqft: 2233
- Bedrooms: 4
- Total Baths: 3
- Full Baths: 2
- 1/2 Baths: 1
- Garage / Parking Spaces: 2
- Days On Market: 92
- Additional Information
- County: BEXAR
- City: San Antonio
- Zipcode: 78251
- Subdivision: Legacy Trails
- District: Northside
- Elementary School: Raba
- Middle School: Jordan
- High School: Warren
- Provided by: eXp Realty
- Contact: Betsy Nava-Flores
- (210) 889-7495

- DMCA Notice
-
DescriptionWelcome to this stunning two story home nestled in the highly sought after gated community of Westover Hills, San Antonio. Ideally located just minutes from SeaWorld, Lackland Air Force Base, and the Westover Hills Medical Centers, this home combines convenience with exceptional comfort. Offering 4 bedrooms and 2.5 bathrooms, this spacious residence is perfect for families and those who love to entertain. Step inside to be greeted by soaring ceilings and beautiful wood like tile floors that seamlessly flow through the main living areas. The inviting living room features a cozy gas fireplace, ideal for relaxing evenings, while the formal dining room sets the stage for memorable gatherings and special occasions. The owner's suite is thoughtfully located on the main level, providing privacy and easy accessibility. It boasts a luxurious en suite bath with a separate tub and shower, creating a spa like retreat. Upstairs, three additional bedrooms offer plenty of space for family, guests, or a home office. Designed for durability and charm, this home features a 4 sides brick exterior, mature oak trees, and a shaded backyard, perfect for outdoor enjoyment and entertaining. A sprinkler system and gutters help maintain the lush landscaping, while the two car garage provides ample storage. Don't miss the opportunity to own this beautiful home in a prime location! Schedule your showing today!
Features
Possible Terms
- Conventional
- FHA
- VA
- Cash
Air Conditioning
- Two Central
Apprx Age
- 25
Builder Name
- unknown
Construction
- Pre-Owned
Contract
- Exclusive Right To Sell
Days On Market
- 41
Currently Being Leased
- No
Dom
- 41
Elementary School
- Raba
Energy Efficiency
- Double Pane Windows
- Ceiling Fans
Exterior Features
- Brick
- 4 Sides Masonry
- Cement Fiber
Fireplace
- One
- Living Room
- Gas
Floor
- Carpeting
- Ceramic Tile
- Wood
Foundation
- Slab
Garage Parking
- Two Car Garage
- Attached
Heating
- Central
Heating Fuel
- Electric
High School
- Warren
Home Owners Association Fee
- 328
Home Owners Association Frequency
- Quarterly
Home Owners Association Mandatory
- Mandatory
Home Owners Association Name
- LEGACY TRAILS HOMEOWNERS ASSOCIATION
Inclusions
- Ceiling Fans
- Washer Connection
- Dryer Connection
- Microwave Oven
- Stove/Range
- Gas Cooking
- Refrigerator
- Disposal
- Dishwasher
- Smoke Alarm
- Electric Water Heater
- Solid Counter Tops
Instdir
- From Westover Hills
- right onto Hunt Ln
- right onto Bertram St
- left onto Mountain Home
- right on Rio Frio
- home is on right hand side.
Interior Features
- One Living Area
- Separate Dining Room
- Eat-In Kitchen
- Breakfast Bar
- Utility Room Inside
- High Ceilings
- Open Floor Plan
- Cable TV Available
- High Speed Internet
- Laundry Main Level
- Laundry Lower Level
- Laundry Room
- Walk in Closets
Kitchen Length
- 12
Legal Desc Lot
- 17
Legal Description
- Ncb 17671 Blk 4 Lot 17 Legacy Trails Ut-2B Pud
Lot Description
- Cul-de-Sac/Dead End
- Mature Trees (ext feat)
- Level
Lot Improvements
- Street Paved
- Curbs
- Sidewalks
Middle School
- Jordan
Miscellaneous
- Virtual Tour
Multiple HOA
- No
Neighborhood Amenities
- Controlled Access
- Pool
- Tennis
- Park/Playground
- Sports Court
Occupancy
- Vacant
Owner Lrealreb
- No
Ph To Show
- 2102222227
Possession
- Closing/Funding
Property Type
- Single Residential
Roof
- Composition
School District
- Northside
Source Sqft
- Appsl Dist
Style
- Two Story
- Traditional
Total Tax
- 7772.54
Utility Supplier Elec
- CPS
Utility Supplier Gas
- CPS
Utility Supplier Sewer
- SAWS
Utility Supplier Water
- SAWS
Views
- 26
Virtual Tour Url
- https://www.zillow.com/view-imx/d4161cea-c40a-4ac7-8592-463590dcbf3e?wl=true&setAttribution=mls&initialViewType=pano
Water/Sewer
- City
Window Coverings
- All Remain
Year Built
- 2000
Property Location and Similar Properties