
- Ron Tate, Broker,CRB,CRS,GRI,REALTOR ®,SFR
- By Referral Realty
- Mobile: 210.861.5730
- Office: 210.479.3948
- Fax: 210.479.3949
- rontate@taterealtypro.com
Property Photos
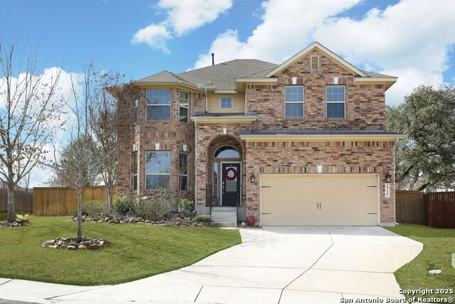

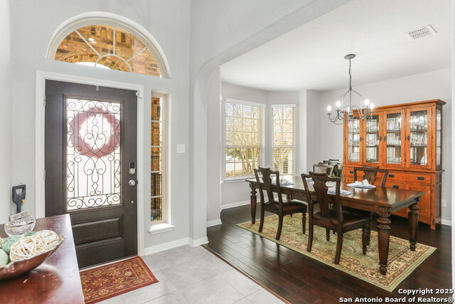
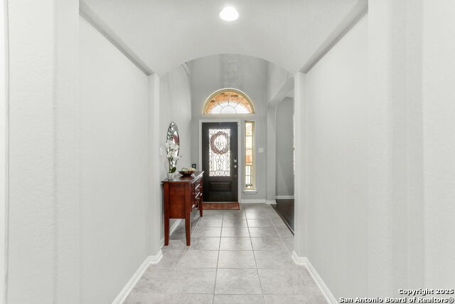
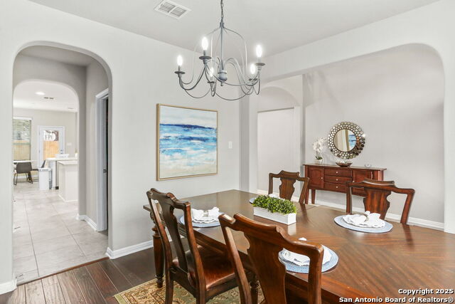
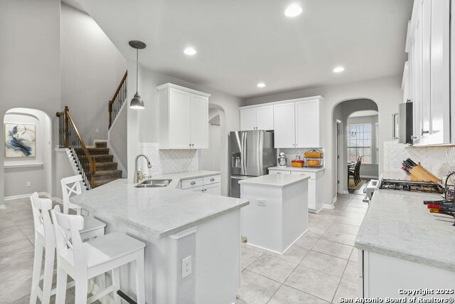
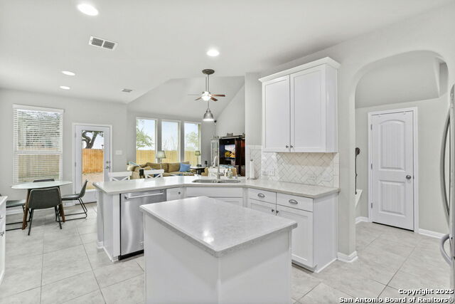
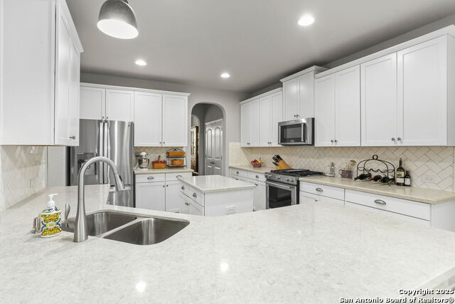
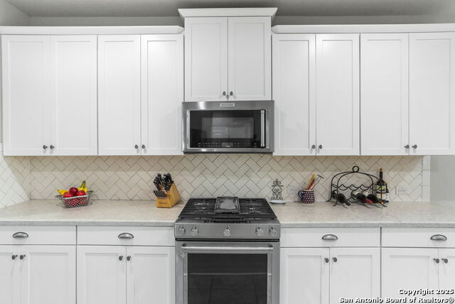
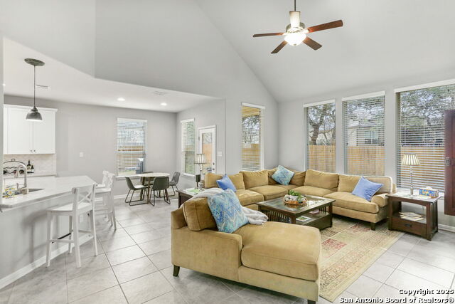
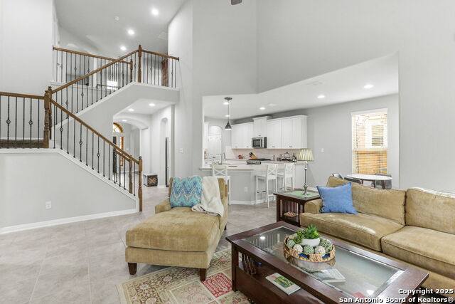
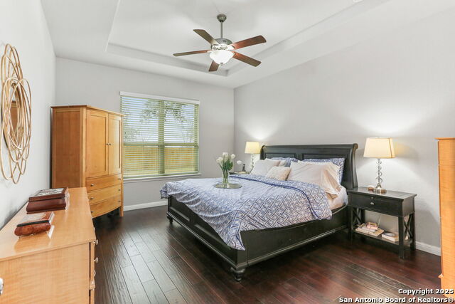
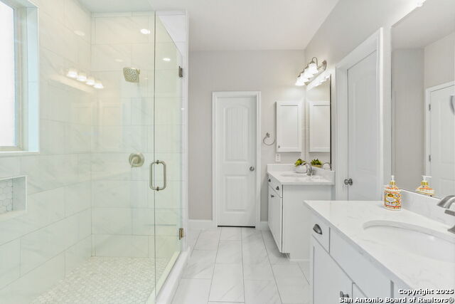
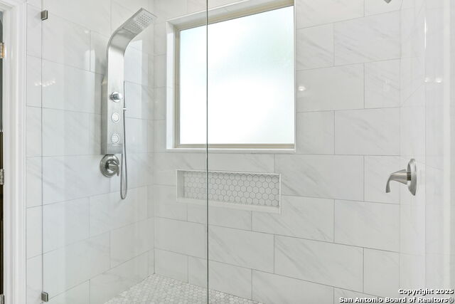
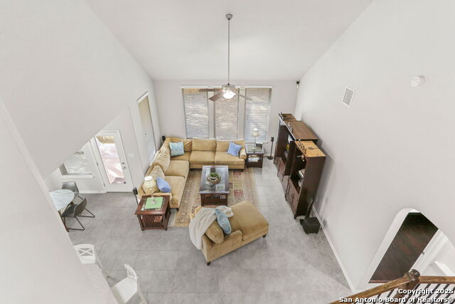
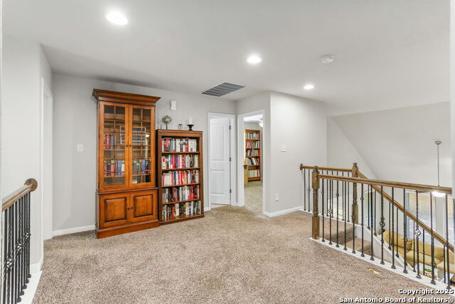
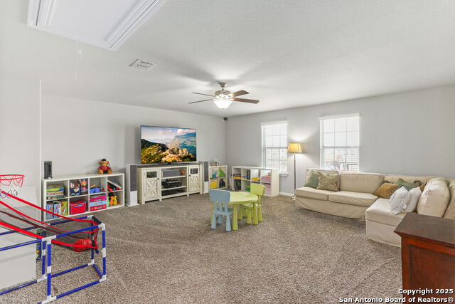
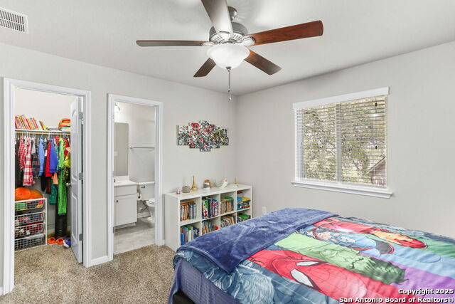
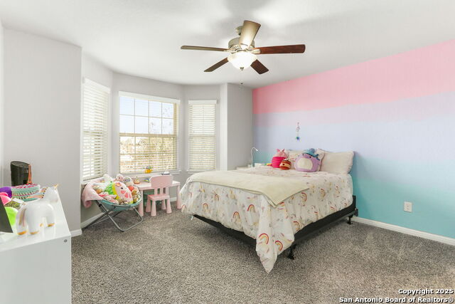
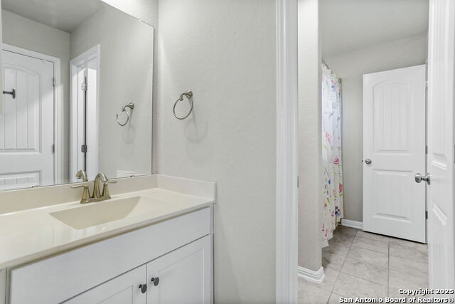
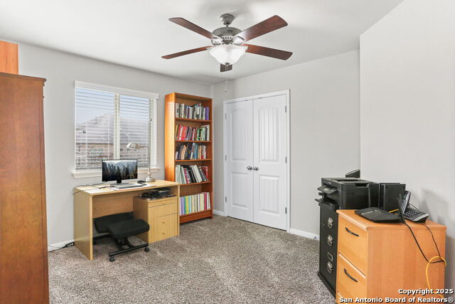
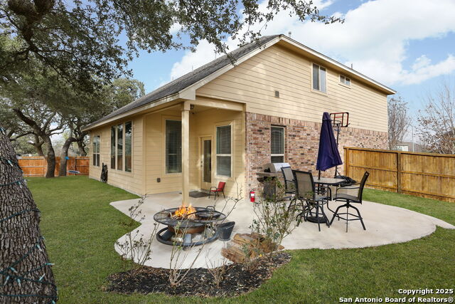
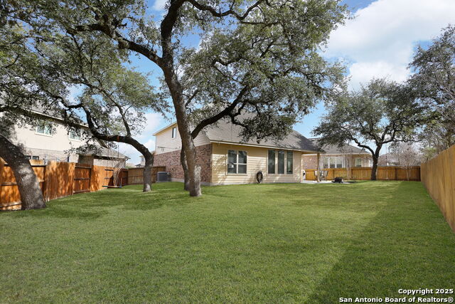
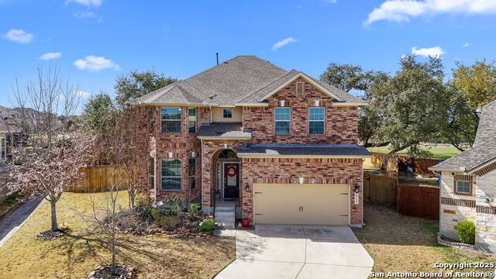
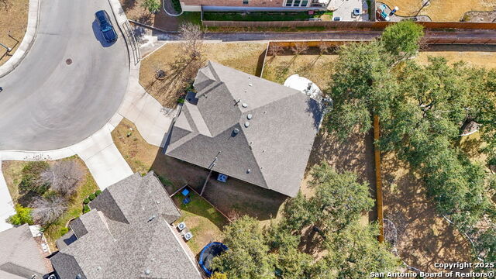
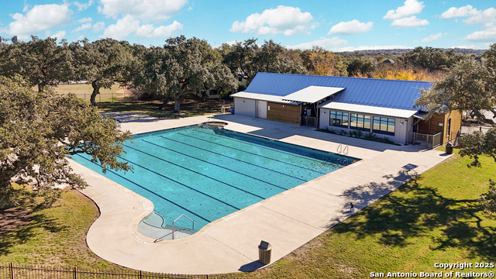
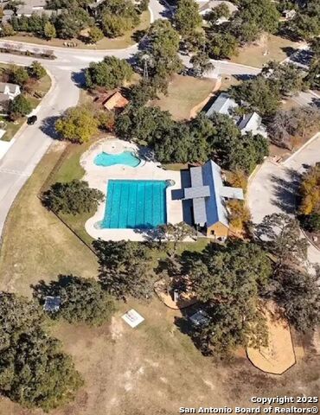




- MLS#: 1847992 ( Single Residential )
- Street Address: 29127 Bettina
- Viewed: 83
- Price: $571,000
- Price sqft: $203
- Waterfront: No
- Year Built: 2016
- Bldg sqft: 2815
- Bedrooms: 4
- Total Baths: 4
- Full Baths: 3
- 1/2 Baths: 1
- Garage / Parking Spaces: 2
- Days On Market: 139
- Additional Information
- County: KENDALL
- City: Boerne
- Zipcode: 78006
- Subdivision: Balcones Creek
- District: Boerne
- Elementary School: Viola Wilson
- Middle School: Boerne S
- High School: Champion
- Provided by: Creekview Realty
- Contact: John Prell
- (800) 219-9444

- DMCA Notice
-
DescriptionCome check out this meticulously cared for 4 bedroom 4 bathroom home in the highly desired Balcones Creek neighborhood. Welcome to this beautifully designed home offering the perfect blend of traditional charm and modern sophistication. This two story home exhibits wood floors, a spa bathroom with double showers and body sprays , and an expansive outdoor living space, perfect for al fresco dining and entertaining. Step inside to find an open floor plan featuring a white and gray color palette, highlighted by custom white cabinetry, a white kitchen island with gray and white countertops, and a bright, inviting living area. The gourmet kitchen is a chef's dream, with commercial grade appliances and ample storage space throughout the kitchen which include 6 uppers and 7 lowers that's 2 more upper cabinets and 3 more lowers than most kitchens. Head upstairs for the perfect family gatherings, kids zone, and football watching parties in the massive game room. This home has upgrades around every corner perfect for many family memories. The market has been slow but the owners have made sure this home is ready for move in.
Features
Possible Terms
- Conventional
- FHA
- VA
- TX Vet
- Cash
Air Conditioning
- One Central
Builder Name
- CalAtlantic Homes
Construction
- Pre-Owned
Contract
- Exclusive Right To Sell
Days On Market
- 193
Currently Being Leased
- No
Dom
- 131
Elementary School
- Viola Wilson
Energy Efficiency
- Programmable Thermostat
- Double Pane Windows
- Variable Speed HVAC
- Energy Star Appliances
- Radiant Barrier
- 90% Efficient Furnace
- Foam Insulation
- Cellulose Insulation
- Storm Windows
- Storm Doors
- Ceiling Fans
Exterior Features
- Brick
- 3 Sides Masonry
- Siding
Fireplace
- Not Applicable
Floor
- Carpeting
- Saltillo Tile
- Wood
Foundation
- Slab
Garage Parking
- Two Car Garage
Green Certifications
- Energy Star Certified
Heating
- Central
- 1 Unit
Heating Fuel
- Electric
- Natural Gas
High School
- Champion
Home Owners Association Fee
- 225
Home Owners Association Frequency
- Quarterly
Home Owners Association Mandatory
- Mandatory
Home Owners Association Name
- DIAMOND ASSOCIATION MANAGEMENT & CONSULTING
Home Faces
- East
Inclusions
- Ceiling Fans
- Chandelier
- Washer Connection
- Dryer Connection
- Cook Top
- Built-In Oven
- Self-Cleaning Oven
- Microwave Oven
- Stove/Range
- Gas Cooking
- Disposal
- Dishwasher
- Ice Maker Connection
- Water Softener (Leased)
- Vent Fan
- Smoke Alarm
- Security System (Leased)
- Pre-Wired for Security
- Electric Water Heater
- Plumb for Water Softener
- Solid Counter Tops
- Custom Cabinets
- Carbon Monoxide Detector
- City Garbage service
Instdir
- From I-10 West: Take Exit 545 toward I-10 WBFR. Turn left onto Balcones Creek under the highway underpass. At the traffic circle
- take the 2nd Exit onto Paloma Oak. Turn left onto Jon Boat Way. Turn left at the first stop sign onto Bettina
Interior Features
- Two Living Area
- Two Eating Areas
- Island Kitchen
- Breakfast Bar
- Study/Library
- Game Room
- Utility Room Inside
- 1st Floor Lvl/No Steps
- High Ceilings
- Open Floor Plan
- Pull Down Storage
- Cable TV Available
- High Speed Internet
- Laundry Room
- Telephone
- Walk in Closets
- Attic - Partially Floored
- Attic - Pull Down Stairs
- Attic - Radiant Barrier Decking
- Attic - Storage Only
Kitchen Length
- 15
Legal Desc Lot
- 57
Legal Description
- Cb 4707H (Balcones Creek Ranch Ut-4)
- Block 7 Lot 57 2014- N
Lot Description
- Cul-de-Sac/Dead End
- On Greenbelt
- City View
- County VIew
- 1/4 - 1/2 Acre
- Partially Wooded
- Mature Trees (ext feat)
- Level
Lot Improvements
- Street Paved
- Street Gutters
- Sidewalks
- Streetlights
- Fire Hydrant w/in 500'
- Asphalt
Middle School
- Boerne Middle S
Miscellaneous
- None/not applicable
Multiple HOA
- No
Neighborhood Amenities
- Controlled Access
- Pool
- Clubhouse
- Park/Playground
- Jogging Trails
- Airport Property
- Lighted Airfield
- Bike Trails
- BBQ/Grill
Occupancy
- Owner
Owner Lrealreb
- No
Ph To Show
- 210-222-2227
Possession
- Closing/Funding
Property Type
- Single Residential
Recent Rehab
- No
Roof
- Composition
School District
- Boerne
Source Sqft
- Appsl Dist
Style
- Two Story
- Texas Hill Country
Total Tax
- 10493.25
Utility Supplier Elec
- CPS
Utility Supplier Gas
- CPS
Utility Supplier Grbge
- Republic
Utility Supplier Sewer
- SAWS
Utility Supplier Water
- SAWS
Views
- 83
Water/Sewer
- City
Window Coverings
- None Remain
Year Built
- 2016
Property Location and Similar Properties