
- Ron Tate, Broker,CRB,CRS,GRI,REALTOR ®,SFR
- By Referral Realty
- Mobile: 210.861.5730
- Office: 210.479.3948
- Fax: 210.479.3949
- rontate@taterealtypro.com
Property Photos
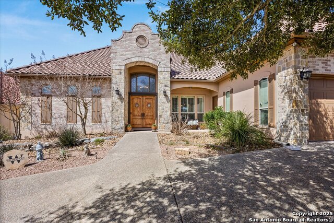

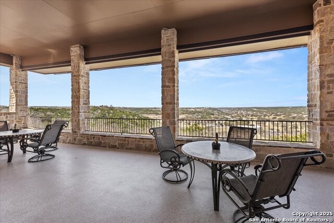
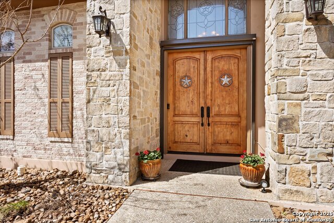
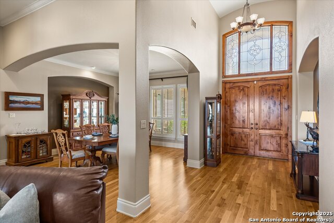
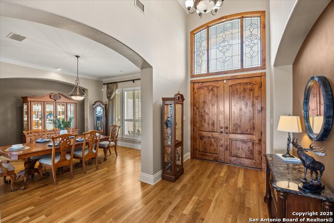
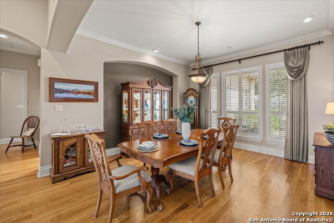
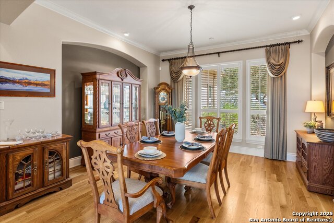
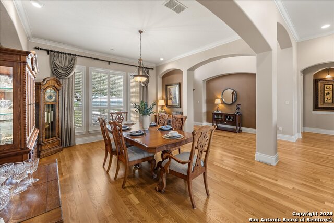
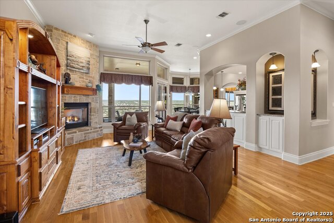
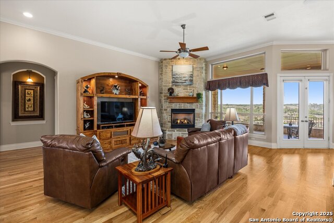
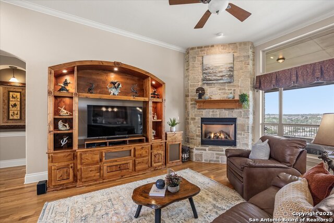
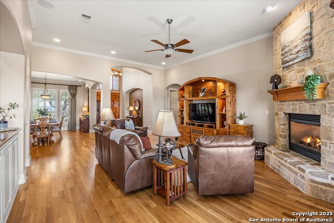
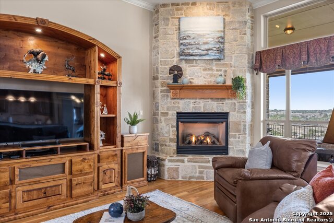
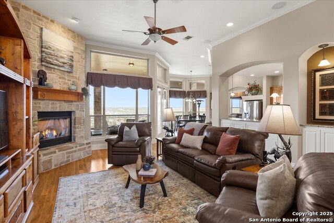
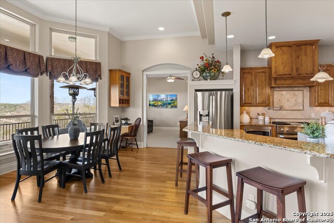
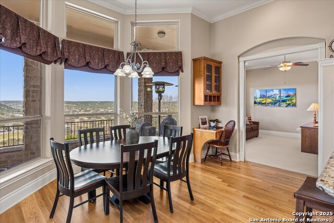
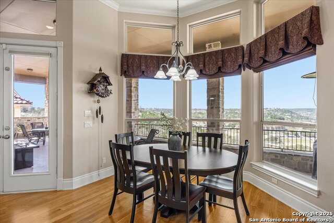
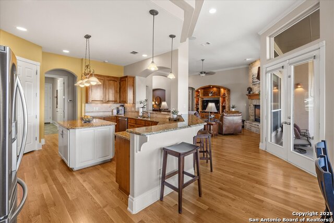
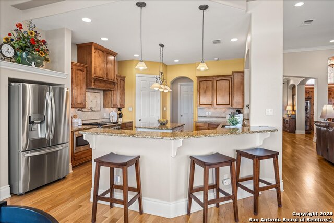
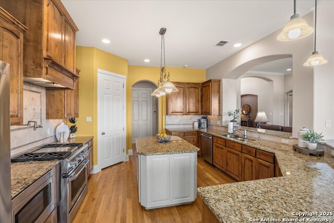
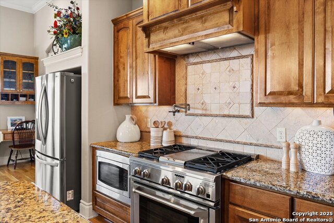
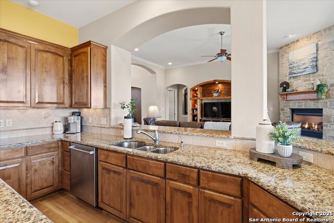
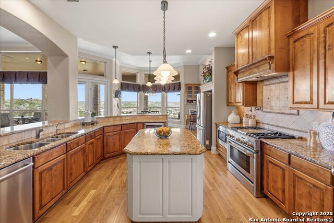
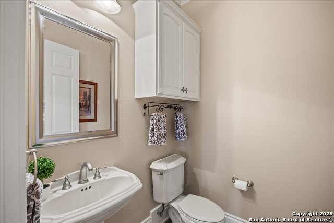
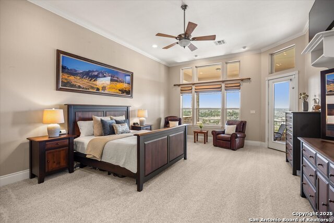
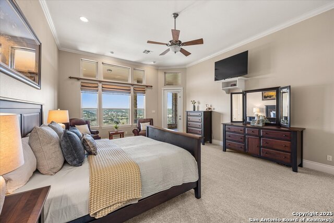
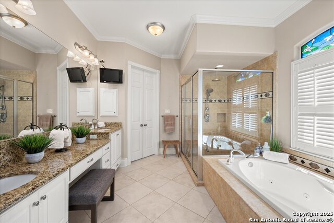
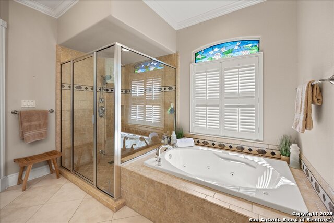
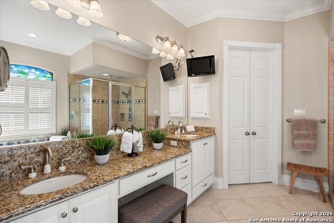
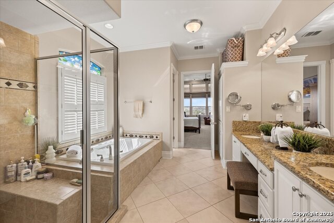
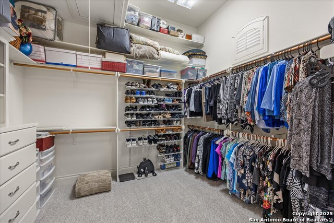
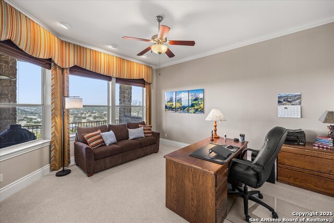
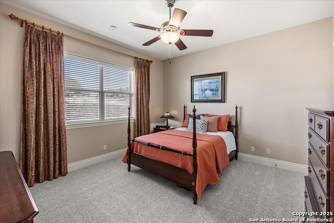
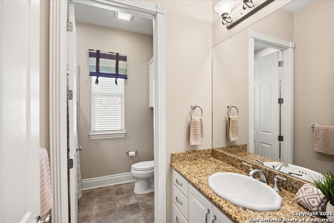
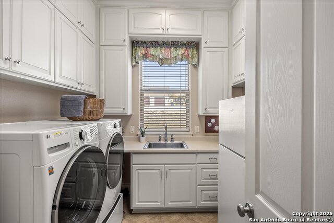
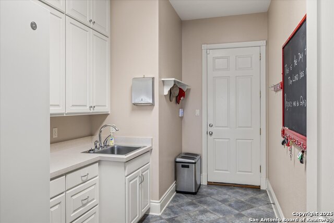
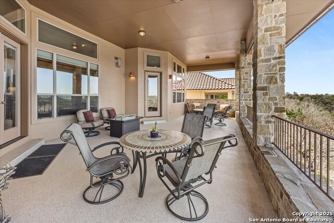
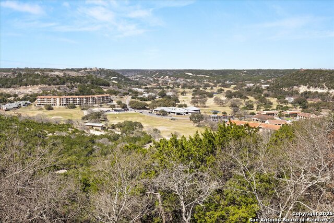
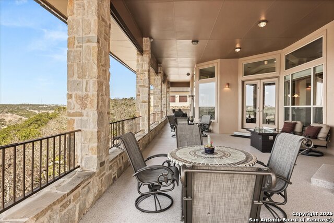
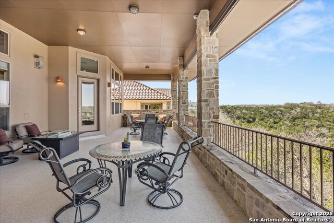
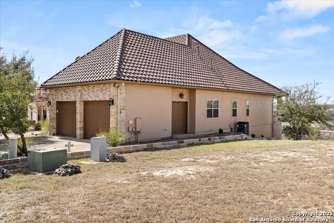
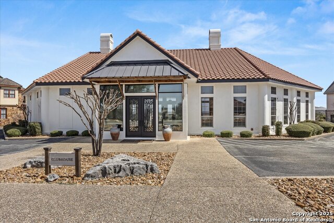
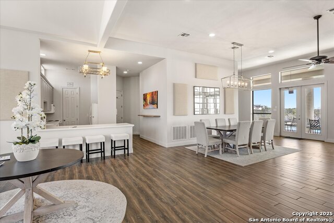
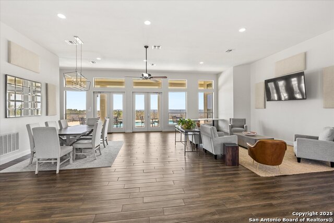
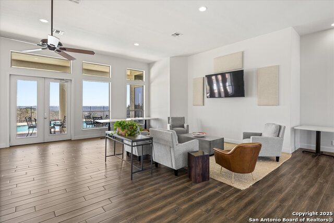
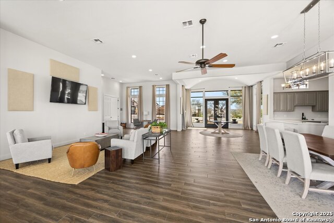
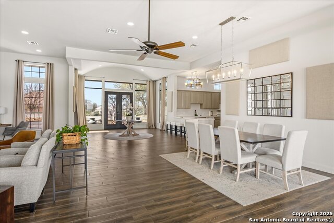
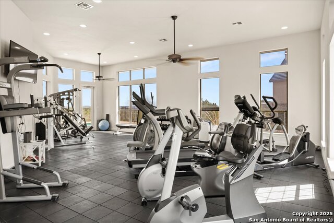
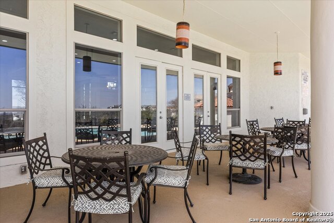
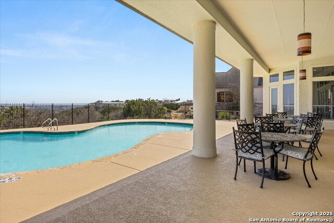
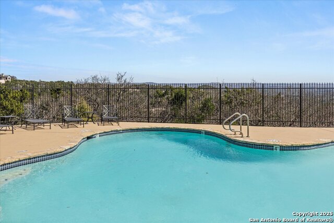
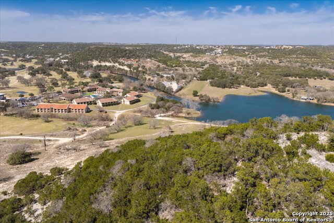
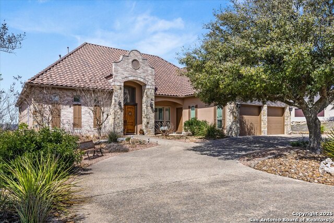
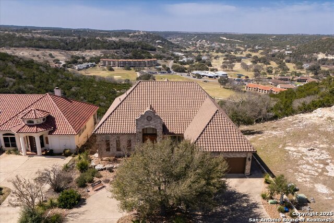











- MLS#: 1847967 ( Single Residential )
- Street Address: 426 Paradise Point
- Viewed: 52
- Price: $919,000
- Price sqft: $279
- Waterfront: No
- Year Built: 2005
- Bldg sqft: 3293
- Bedrooms: 3
- Total Baths: 3
- Full Baths: 2
- 1/2 Baths: 1
- Garage / Parking Spaces: 2
- Days On Market: 92
- Additional Information
- County: KENDALL
- City: Boerne
- Zipcode: 78006
- Subdivision: Tapatio Springs
- District: Boerne
- Elementary School: Fabra
- Middle School: Boerne N
- High School: Boerne
- Provided by: Keller Williams Boerne
- Contact: Amy Boehm
- (210) 260-5539

- DMCA Notice
-
DescriptionExperience unparalleled luxury and breathtaking views from the hilltop at The Ridge at Tapatio Springs. This exquisite one story residence boasts a seamless flow of elegant design, highlighted by rich wood flooring and soaring 12 foot ceilings. The spacious living area, centered around a stunning gas fireplace with a rock surround, offers a perfect blend of warmth and sophistication. The open concept gourmet kitchen features exquisite granite countertops, custom Adlerwood cabinetry, gas cooking, a convenient pot filler, and a reverse osmosis water system. A secondary bedroom, with views that will leave you in awe, provides a tranquil retreat, is currently being used as an office, while the generous primary suite offers a spa like atmosphere. The luxurious ensuite bathroom includes an oversized shower, a soothing jacuzzi tub, and expansive closets with custom built ins. Step outside to the covered veranda, an entertainer's dream, complete with motorized remote sunshades and sleek pebble decking. Additional touches of luxury include a motorized front door shade, designed to protect and preserve the entrance. The oversized two car garage includes separate entrance for a golf cart, and the xeriscaped yard with a drip sprinkler system ensures effortless maintenance. From the moment you enter, the panoramic views through the wall of windows will leave you mesmerized. This extraordinary home is a true must see where every detail has been thoughtfully crafted for the ultimate in comfort and sophistication. Be sure to check out the detailed list of improvements, including a recently replaced roof in 2021. The Ridge has it's own club house and pool & fitness center for property owners (pictures included of club house) along with everything Tapatio Golf Community has to offer. Schedule your showing today!
Features
Possible Terms
- Conventional
- Cash
Accessibility
- Level Drive
- No Stairs
- First Floor Bath
- Full Bath/Bed on 1st Flr
- Stall Shower
Air Conditioning
- Two Central
Apprx Age
- 20
Builder Name
- Unknown
Construction
- Pre-Owned
Contract
- Exclusive Right To Sell
Days On Market
- 91
Currently Being Leased
- No
Dom
- 91
Elementary School
- Fabra
Energy Efficiency
- Ceiling Fans
Exterior Features
- Stucco
Fireplace
- One
- Living Room
- Gas Logs Included
- Gas
- Stone/Rock/Brick
Floor
- Ceramic Tile
- Wood
Foundation
- Slab
Garage Parking
- Two Car Garage
- Golf Cart
Heating
- Central
- 2 Units
Heating Fuel
- Electric
High School
- Boerne
Home Owners Association Fee
- 158
Home Owners Association Frequency
- Monthly
Home Owners Association Mandatory
- Mandatory
Home Owners Association Name
- TAPATIO RIDGE
Inclusions
- Ceiling Fans
- Chandelier
- Washer Connection
- Dryer Connection
- Built-In Oven
- Microwave Oven
- Stove/Range
- Gas Cooking
- Disposal
- Dishwasher
- Water Softener (owned)
- Smoke Alarm
- Electric Water Heater
- Garage Door Opener
- Plumb for Water Softener
- Custom Cabinets
- Private Garbage Service
Instdir
- Tapatio Dr to Eagle Drive. Gate code needed. left on Paradise Point
Interior Features
- One Living Area
- Separate Dining Room
- Island Kitchen
- Breakfast Bar
- Walk-In Pantry
- Utility Room Inside
- 1st Floor Lvl/No Steps
- High Ceilings
- Open Floor Plan
- High Speed Internet
- Laundry Room
- Walk in Closets
Kitchen Length
- 16
Legal Desc Lot
- 15
Legal Description
- Tapatio Springs Unit 14 Blk 1 Lot 15
- .26 Acres
Lot Description
- On Golf Course
- Bluff View
- County VIew
- Mature Trees (ext feat)
Lot Improvements
- Street Paved
Middle School
- Boerne Middle N
Miscellaneous
- Virtual Tour
Multiple HOA
- No
Neighborhood Amenities
- Controlled Access
- Pool
- Clubhouse
Occupancy
- Owner
Owner Lrealreb
- No
Ph To Show
- 210-222-2227
Possession
- Closing/Funding
Property Type
- Single Residential
Recent Rehab
- Yes
Roof
- Tile
School District
- Boerne
Source Sqft
- Appsl Dist
Style
- One Story
- Traditional
Total Tax
- 9411.43
Utility Supplier Elec
- Bandera
Utility Supplier Gas
- Propane
Utility Supplier Grbge
- Republic
Utility Supplier Other
- GVTC
Utility Supplier Sewer
- Texas Water
Utility Supplier Water
- Texas Water
Views
- 52
Virtual Tour Url
- https://hillcountryrealestatephotography.hd.pics/426-Paradise-Point-Dr/idx
Water/Sewer
- Water System
- Sewer System
Window Coverings
- All Remain
Year Built
- 2005
Property Location and Similar Properties