
- Ron Tate, Broker,CRB,CRS,GRI,REALTOR ®,SFR
- By Referral Realty
- Mobile: 210.861.5730
- Office: 210.479.3948
- Fax: 210.479.3949
- rontate@taterealtypro.com
Property Photos
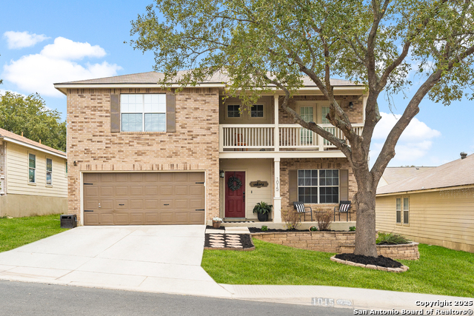

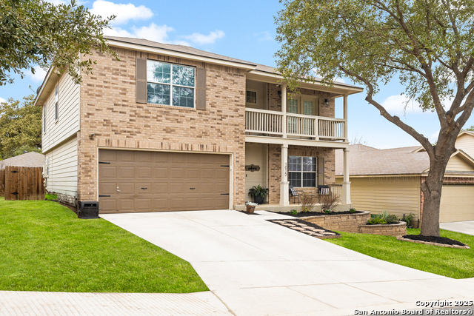
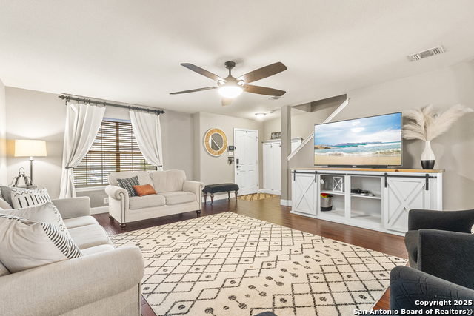
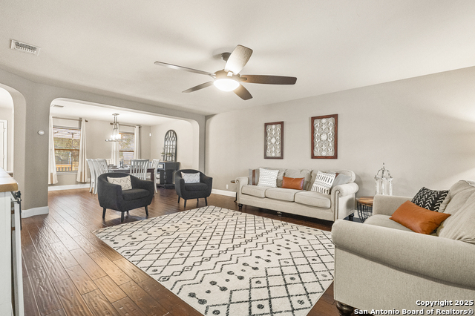
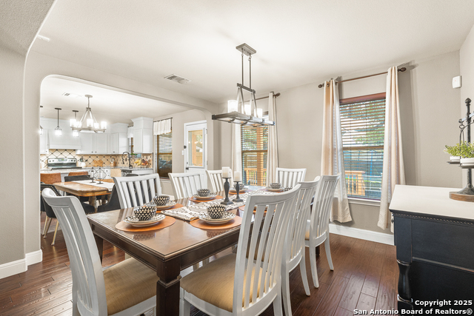
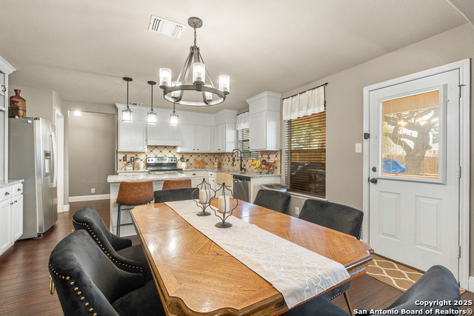
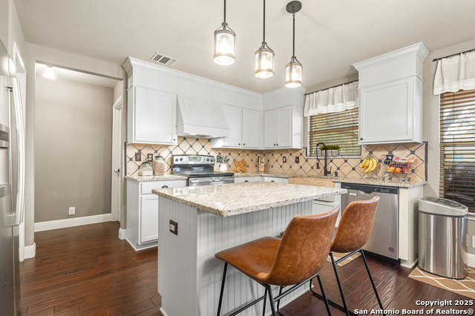
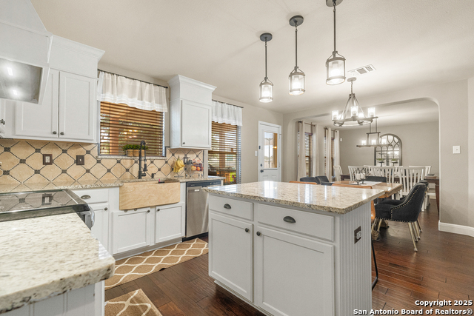
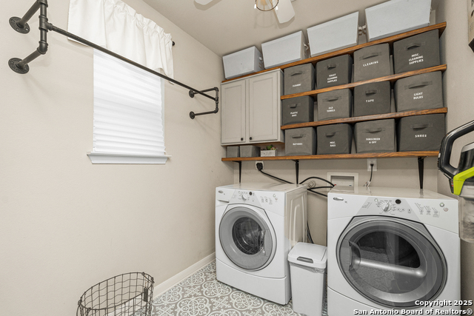
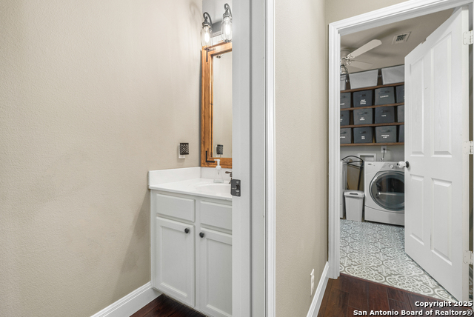
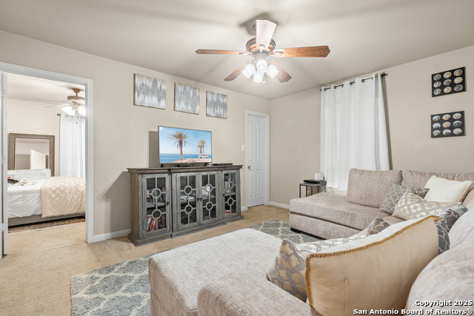
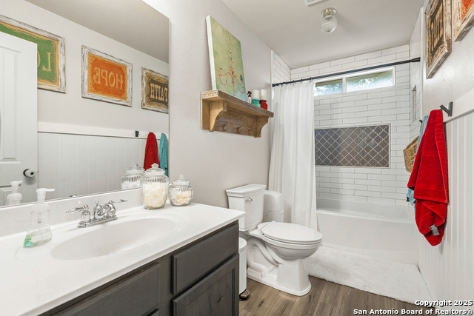
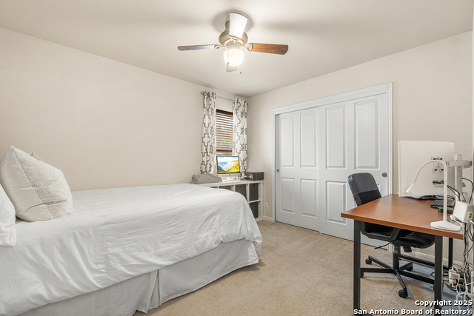
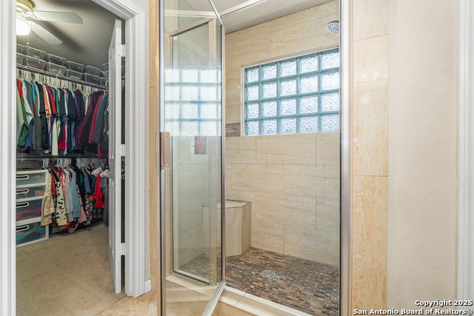
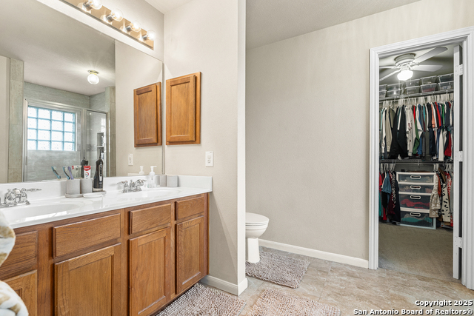
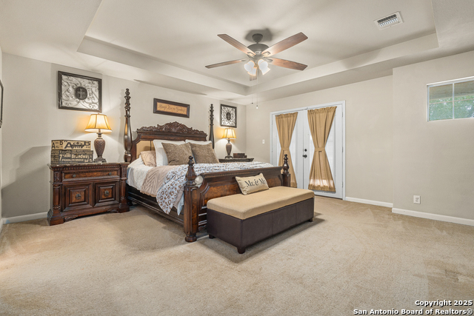
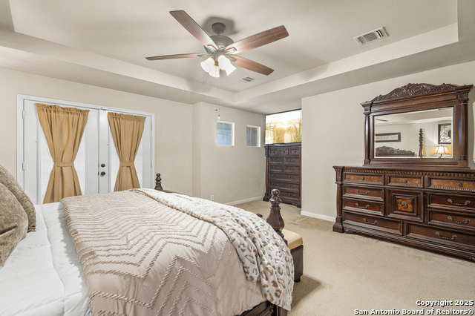
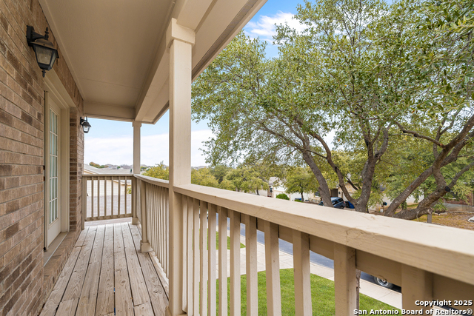
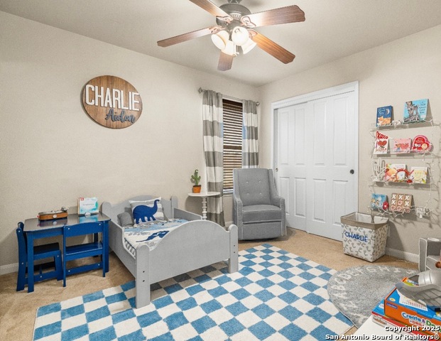
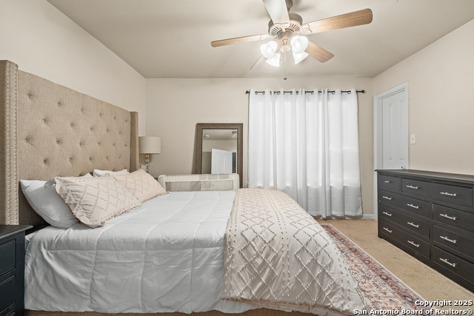
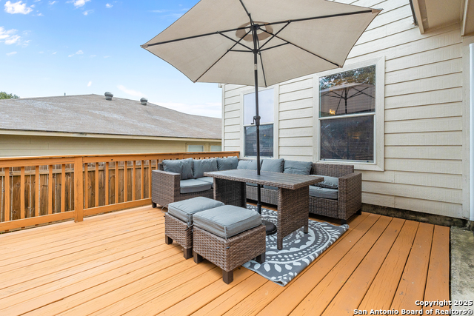
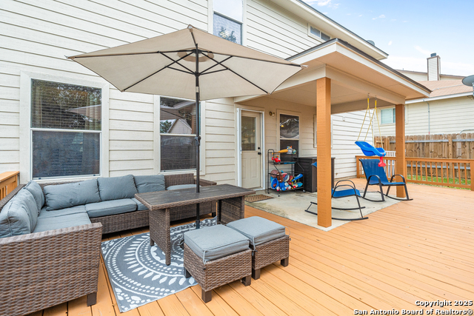
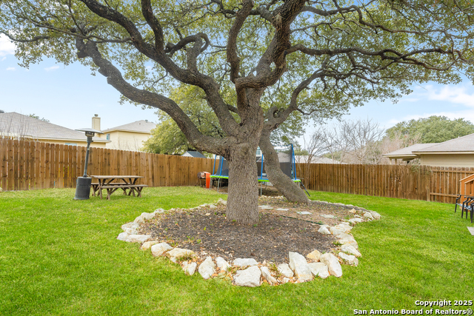
- MLS#: 1847920 ( Single Residential )
- Street Address: 1015 Magnolia Hill
- Viewed: 20
- Price: $345,000
- Price sqft: $139
- Waterfront: No
- Year Built: 2004
- Bldg sqft: 2484
- Bedrooms: 4
- Total Baths: 3
- Full Baths: 2
- 1/2 Baths: 1
- Garage / Parking Spaces: 2
- Days On Market: 44
- Additional Information
- County: BEXAR
- City: San Antonio
- Zipcode: 78251
- Subdivision: Magnolia Heights
- District: Northside
- Elementary School: Murnin
- Middle School: Robert Vale
- High School: Stevens
- Provided by: IH 10 Realty
- Contact: Jennifer Rodriguez
- (210) 694-2500

- DMCA Notice
-
DescriptionWelcome to this charming 4 bedroom, 2.5 bath home, ideally located just minutes away from SeaWorld and Lackland! This delightful residence boasts a perfect blend of comfort and modern upgrades, making it an ideal retreat for families and entertaining guests. As you step inside, you'll be greeted by a spacious living area. The open floor plan seamlessly connects the living room to a beautifully updated kitchen, dining room and breakfast area. The kitchen features stainless steel appliances, granite countertops, an upgraded farm sink and ample cabinetry. The dining/breakfast areas are perfect for family meals or hosting dinner parties. The oversized primary suite is complete with access to balcony and a bathroom that includes a beautiful upgraded separate shower, and dual vanities. Three additional bedrooms provide plenty of space for family or guests, and the second full bathroom. A convenient half bath is located on the main level. The private backyard, you'll find a lovely deck area perfect for barbecues and outdoor gatherings, Additional upgrades throughout the home include modern lighting fixtures and hardwood flooring. This home offers a fantastic location near SeaWorld and provides easy access to shopping, dining, and recreation. Don't miss the opportunity to make this charming upgraded home your own!
Features
Possible Terms
- Conventional
- FHA
- VA
- Cash
Air Conditioning
- One Central
Apprx Age
- 21
Block
- 35
Builder Name
- Lennar Homes of TX
Construction
- Pre-Owned
Contract
- Exclusive Agency
Days On Market
- 34
Dom
- 34
Elementary School
- Murnin
Exterior Features
- Brick
Fireplace
- Not Applicable
Floor
- Carpeting
- Wood
Foundation
- Slab
Garage Parking
- Two Car Garage
Heating
- Central
Heating Fuel
- Electric
High School
- Stevens
Home Owners Association Fee
- 360
Home Owners Association Frequency
- Annually
Home Owners Association Mandatory
- Mandatory
Home Owners Association Name
- MAGNOLIA HEIGHTS
Inclusions
- Ceiling Fans
- Washer
- Dryer
- Stove/Range
- Refrigerator
- Dishwasher
Instdir
- From I-10 E. Take I-410 W to Texas 151 Access Rd W. Take the exit toward Military Dr from TX-151 Take Military Dr W left on N Ellison Dr to 1015 Magnolia Hill
Interior Features
- Two Living Area
Kitchen Length
- 20
Legal Desc Lot
- 31
Legal Description
- NCB 19300 BLK 35 LOT 31 MAGNOLIA HEIGHTS UT-1
Middle School
- Robert Vale
Multiple HOA
- No
Neighborhood Amenities
- Park/Playground
Occupancy
- Owner
Owner Lrealreb
- No
Ph To Show
- 222-2222
Possession
- Closing/Funding
Property Type
- Single Residential
Roof
- Composition
School District
- Northside
Source Sqft
- Appsl Dist
Style
- Two Story
Total Tax
- 7585.46
Views
- 20
Water/Sewer
- City
Window Coverings
- All Remain
Year Built
- 2004
Property Location and Similar Properties