
- Ron Tate, Broker,CRB,CRS,GRI,REALTOR ®,SFR
- By Referral Realty
- Mobile: 210.861.5730
- Office: 210.479.3948
- Fax: 210.479.3949
- rontate@taterealtypro.com
Property Photos
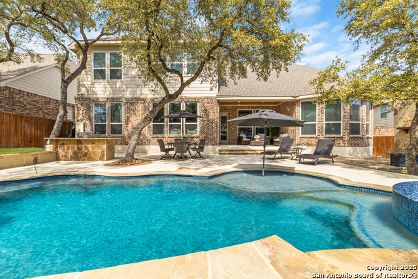

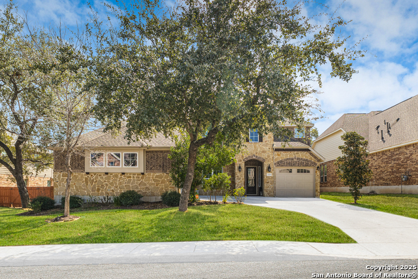
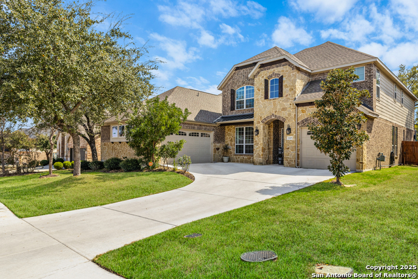
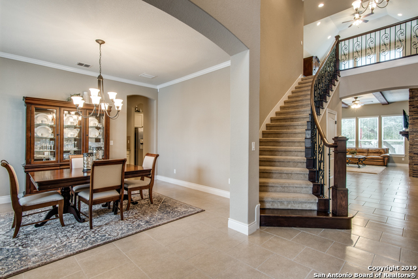
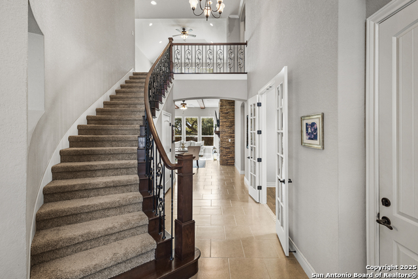
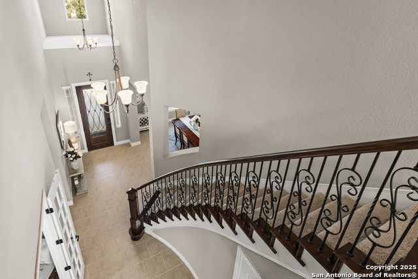
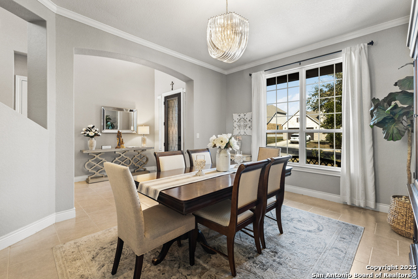
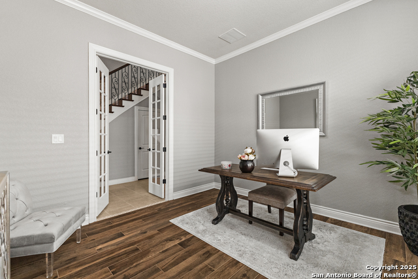
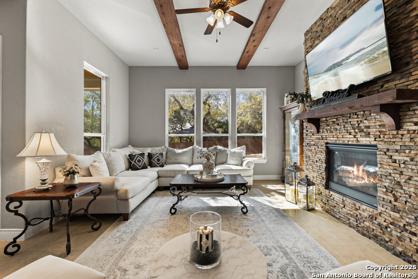
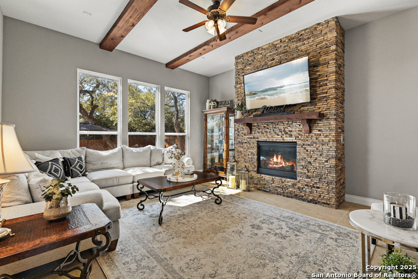
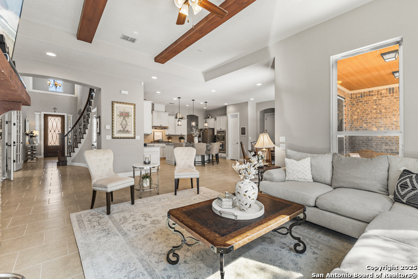
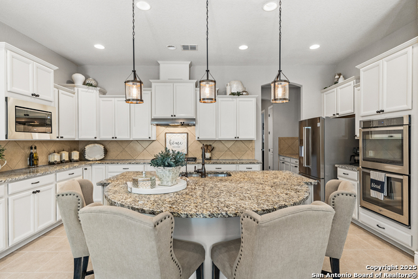
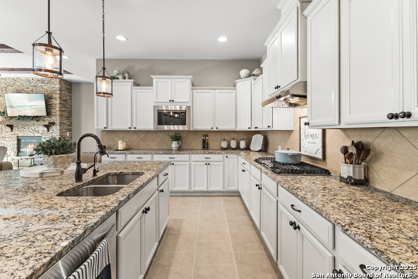
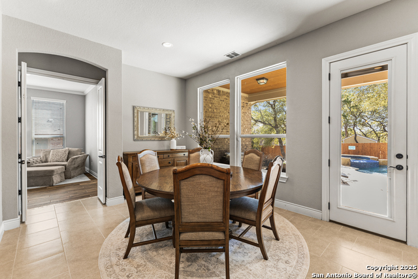
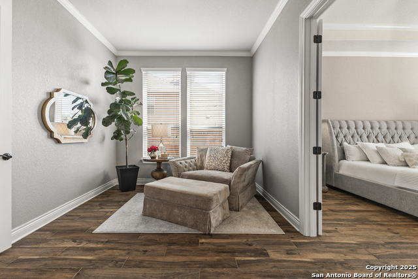
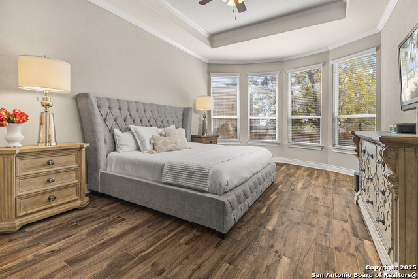
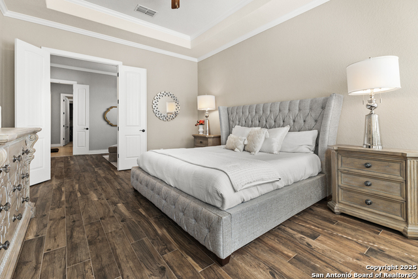
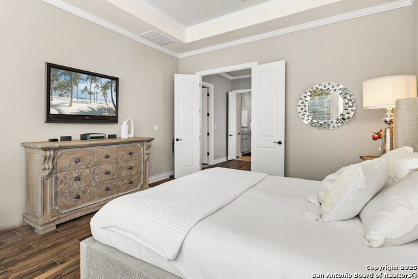
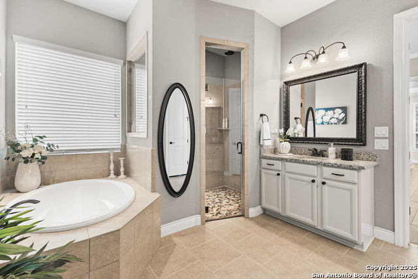
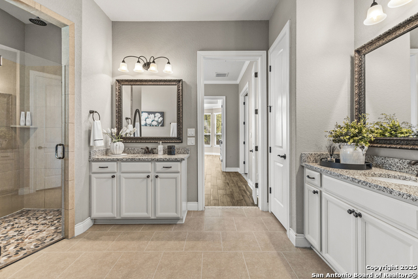
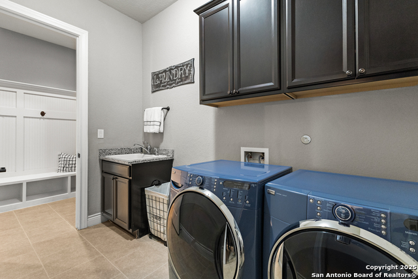
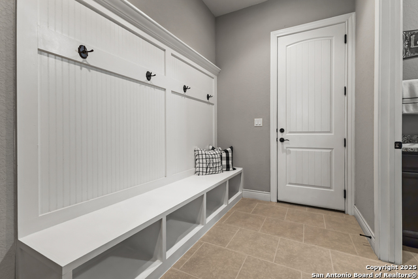
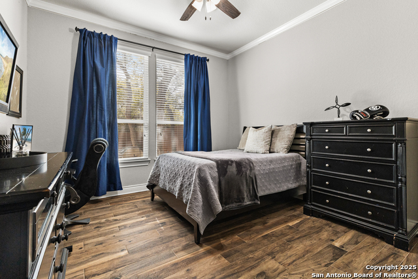
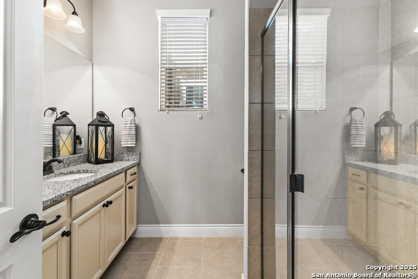
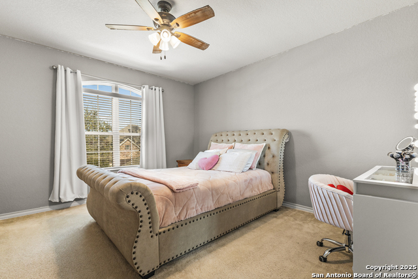
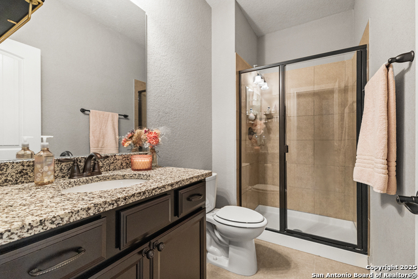
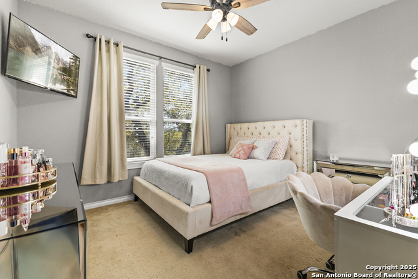
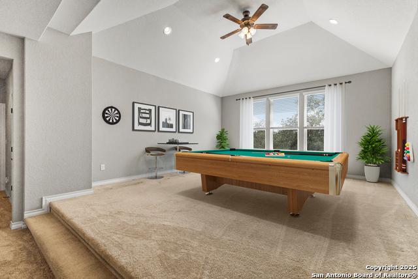
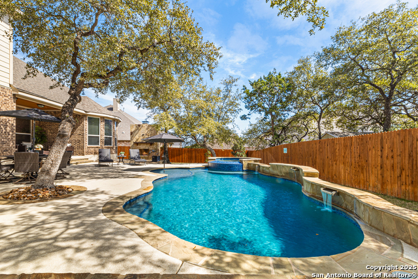
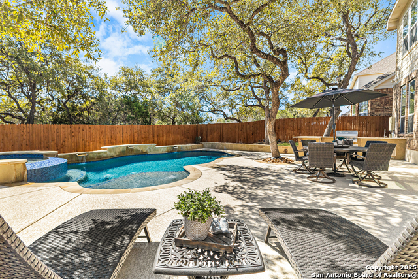
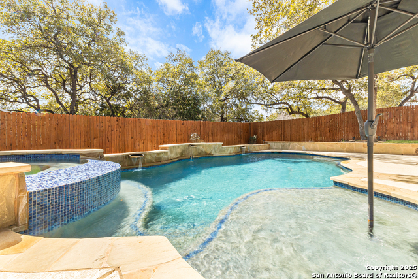
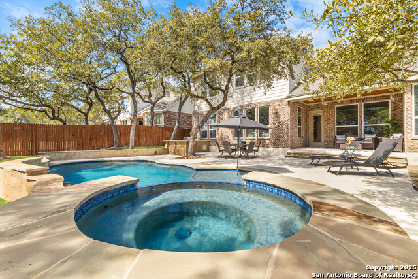
- MLS#: 1847915 ( Single Residential )
- Street Address: 12406 Maurer Ranch
- Viewed: 29
- Price: $749,999
- Price sqft: $160
- Waterfront: No
- Year Built: 2016
- Bldg sqft: 4686
- Bedrooms: 5
- Total Baths: 4
- Full Baths: 4
- Garage / Parking Spaces: 3
- Days On Market: 43
- Additional Information
- County: BEXAR
- City: San Antonio
- Zipcode: 78253
- Subdivision: Alamo Ranch
- District: Northside
- Elementary School: Cole
- Middle School: Briscoe
- High School: Taft
- Provided by: The Agency San Antonio
- Contact: Roxanne Fernandez
- (210) 727-3144

- DMCA Notice
-
DescriptionA Little Piece of Heaven in the City! An Entertainer's Dream Home located on a lush greenbelt in The Gated Community of Austin Grant, in Alamo Ranch. Pulte's Empire Floor Plan has 5 bedrooms, 4 full baths, 4686 SQFT, & 4 sides masonry w/the primary suite, a primary bonus room, & a secondary bedroom & full bath downstairs. Nestled on a private 1/4 acre lot covered with towering oak trees & a natural landscape that offers plenty of outdoor living space & peaceful relaxation in the heated pool & jacuzzi. This home has a dramatic entrance w/stunning staircase, formal dining room, breakfast area plus a breakfast bar, private office/study w/French doors, a theater room, game room, gas fireplace, full sprinkler system, special yard lighting, outdoor kitchen & bar, and a 12x8 custom built outdoor fireplace. The primary suite showcases a bay window for additional living space, tray ceiling, and a door from the laundry room to master WIC. Other features include high ceilings, crown moulding, double kitchen ovens, gas cooking, KitchenAid wine fridge in the butler's pantry, 2 walk in pantries, walk in bedroom closets, & a mud sink. Come see this beautiful home before it's gone!
Features
Possible Terms
- Conventional
- FHA
- VA
- Cash
Air Conditioning
- Two Central
Block
- 71
Builder Name
- PULTE
Construction
- Pre-Owned
Contract
- Exclusive Right To Sell
Days On Market
- 41
Currently Being Leased
- No
Dom
- 41
Elementary School
- Cole
Energy Efficiency
- 13-15 SEER AX
- Programmable Thermostat
- Double Pane Windows
- Energy Star Appliances
- Radiant Barrier
- Low E Windows
- Ceiling Fans
Exterior Features
- Brick
- 4 Sides Masonry
- Stone/Rock
- Cement Fiber
Fireplace
- One
- Living Room
- Gas
Floor
- Carpeting
- Ceramic Tile
Foundation
- Slab
Garage Parking
- Three Car Garage
Heating
- Central
Heating Fuel
- Natural Gas
High School
- Taft
Home Owners Association Fee
- 281.75
Home Owners Association Frequency
- Quarterly
Home Owners Association Mandatory
- Mandatory
Home Owners Association Name
- ALAMO RANCH COMMUNITY ASSOCIATION
Inclusions
- Ceiling Fans
- Washer Connection
- Dryer Connection
- Built-In Oven
- Self-Cleaning Oven
- Microwave Oven
- Gas Cooking
- Disposal
- Dishwasher
- Water Softener (owned)
- Smoke Alarm
- Security System (Owned)
- Gas Water Heater
- Satellite Dish (owned)
- Garage Door Opener
- In Wall Pest Control
- Plumb for Water Softener
- Double Ovens
- 2+ Water Heater Units
- City Garbage service
Instdir
- 1604/Alamo Ranch Parkway/LaVillita Way/Massie Ranch/Maurer Ranch
Interior Features
- Three Living Area
- Separate Dining Room
- Eat-In Kitchen
- Two Eating Areas
- Island Kitchen
- Breakfast Bar
- Walk-In Pantry
- Study/Library
- Game Room
- Media Room
- Utility Room Inside
- Secondary Bedroom Down
- 1st Floor Lvl/No Steps
- High Ceilings
- Open Floor Plan
- Pull Down Storage
- Cable TV Available
- High Speed Internet
- Laundry Main Level
- Laundry Room
- Walk in Closets
- Attic - Floored
- Attic - Partially Floored
- Attic - Pull Down Stairs
- Attic - Radiant Barrier Decking
Kitchen Length
- 18
Legal Desc Lot
- 52
Legal Description
- (Alamo Ranch UT-36
- PH 2
- Enclave)
- Block 71 Lot 52
Lot Description
- On Greenbelt
- Mature Trees (ext feat)
Lot Improvements
- Street Paved
- Curbs
- Street Gutters
- Sidewalks
Middle School
- Briscoe
Miscellaneous
- Builder 10-Year Warranty
Multiple HOA
- No
Neighborhood Amenities
- Controlled Access
- Pool
- Clubhouse
- Park/Playground
- Jogging Trails
- Sports Court
- Basketball Court
Occupancy
- Owner
Owner Lrealreb
- Yes
Ph To Show
- AGENT
Possession
- Closing/Funding
Property Type
- Single Residential
Recent Rehab
- No
Roof
- Composition
School District
- Northside
Source Sqft
- Appsl Dist
Style
- Two Story
- Traditional
Total Tax
- 12637.01
Utility Supplier Elec
- CPS
Utility Supplier Gas
- GREY FOREST
Utility Supplier Grbge
- TIGER
Utility Supplier Sewer
- SAWS
Utility Supplier Water
- SAWS
Views
- 29
Water/Sewer
- City
Window Coverings
- None Remain
Year Built
- 2016
Property Location and Similar Properties