
- Ron Tate, Broker,CRB,CRS,GRI,REALTOR ®,SFR
- By Referral Realty
- Mobile: 210.861.5730
- Office: 210.479.3948
- Fax: 210.479.3949
- rontate@taterealtypro.com
Property Photos
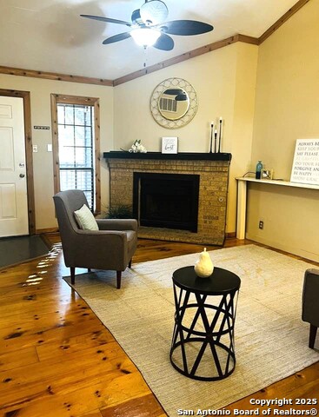

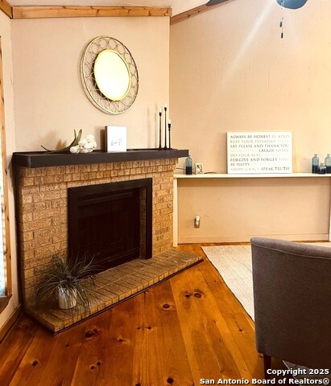
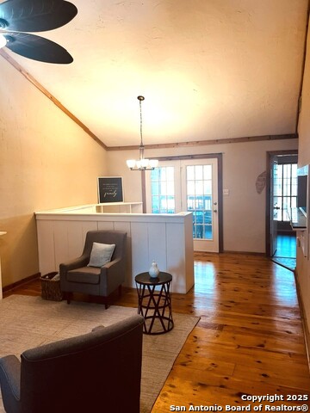
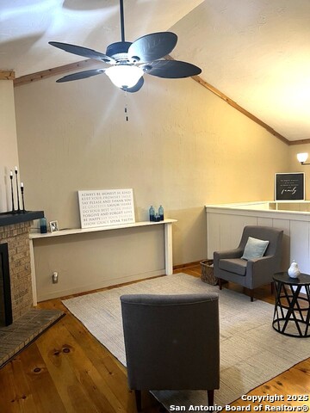
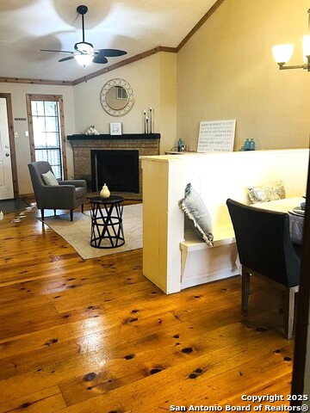
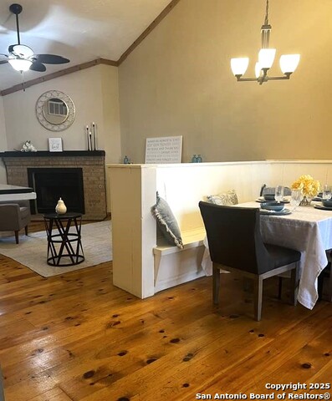
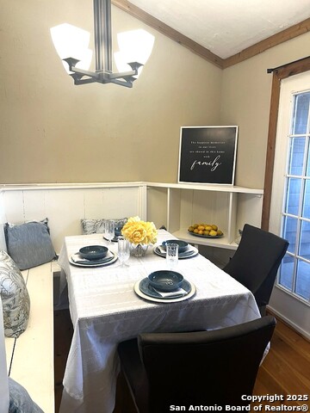
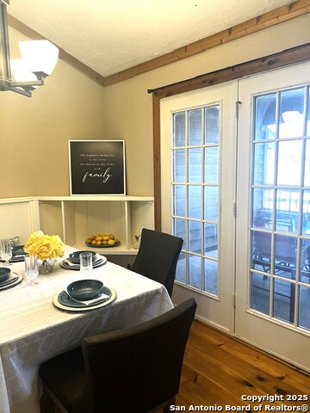

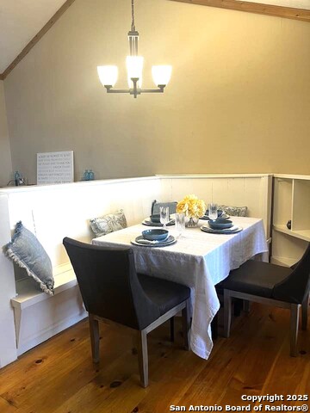
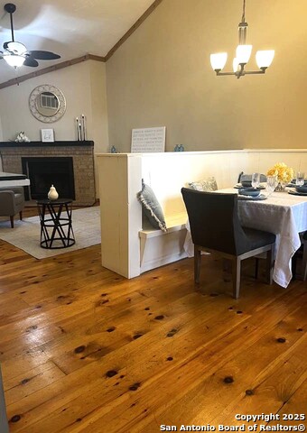
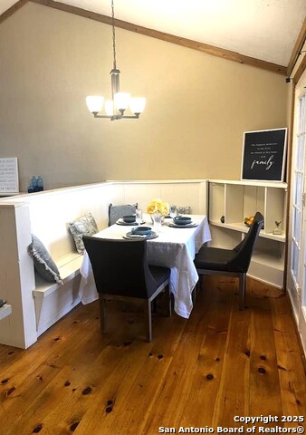
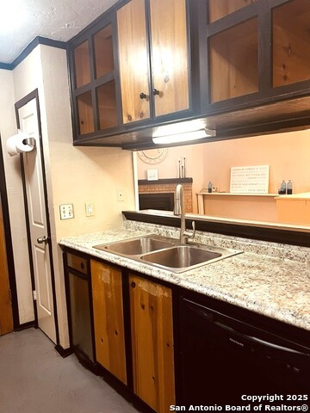
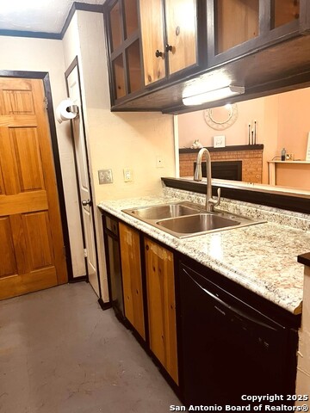
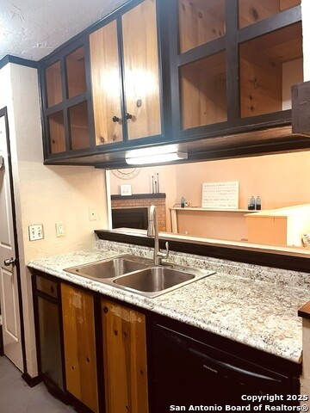
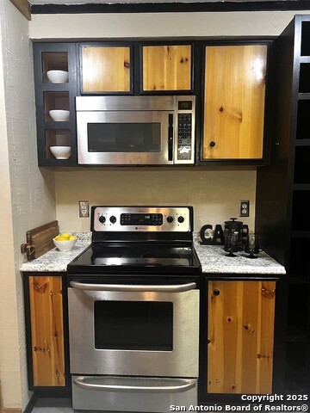
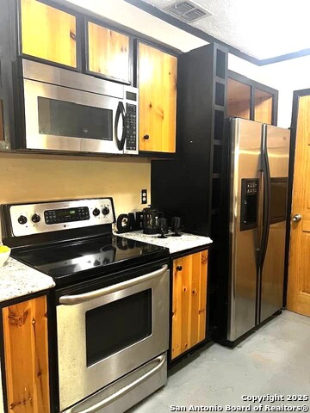
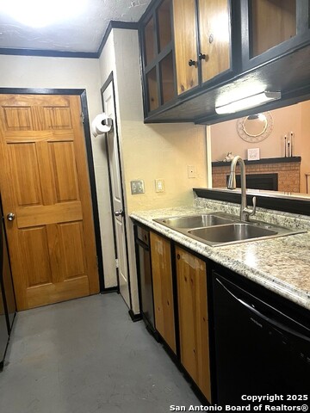
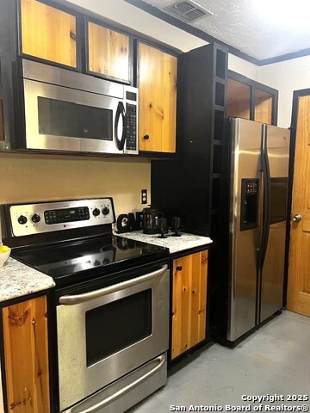
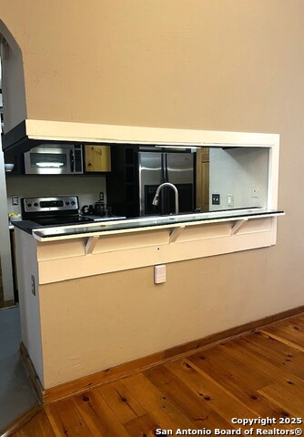
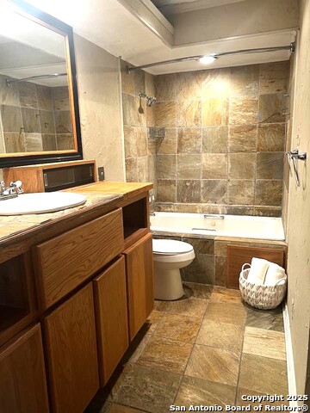
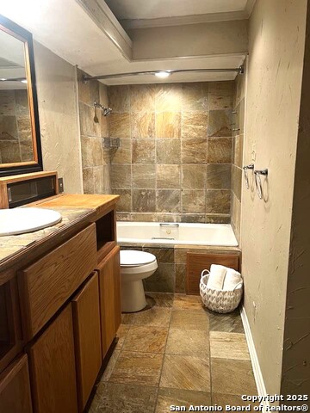
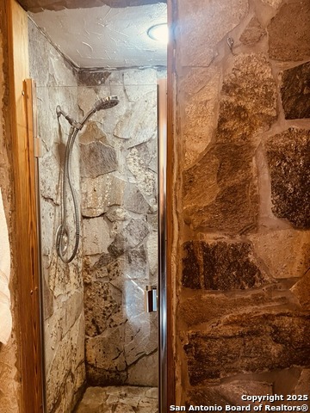
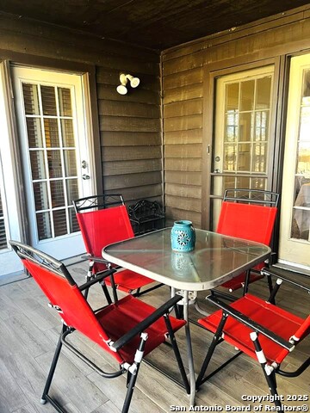
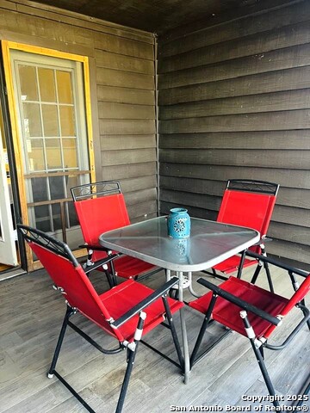
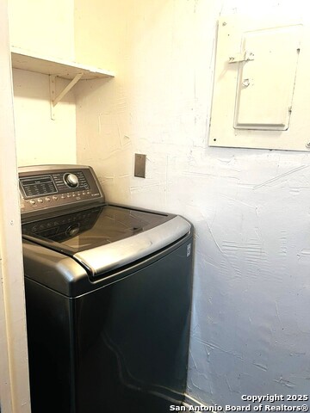
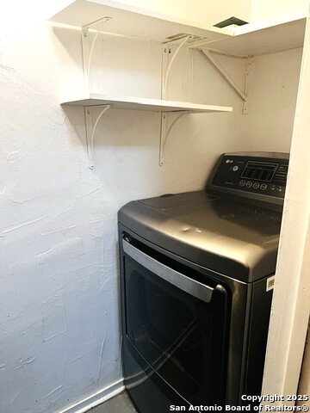
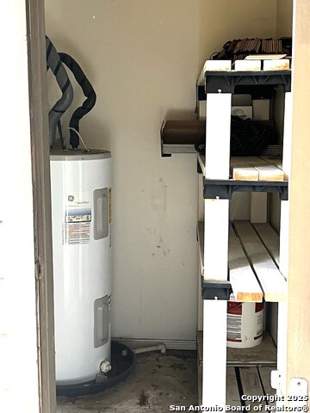
- MLS#: 1847777 ( Condominium/Townhome )
- Street Address: 8655 Datapoint Dr 404
- Viewed: 17
- Price: $145,000
- Price sqft: $155
- Waterfront: No
- Year Built: 1983
- Bldg sqft: 938
- Bedrooms: 2
- Total Baths: 2
- Full Baths: 2
- Garage / Parking Spaces: 1
- Days On Market: 44
- Additional Information
- County: BEXAR
- City: San Antonio
- Zipcode: 78229
- Subdivision: Point North
- Building: Pointe N Iii
- District: Northside
- Elementary School: Mc Dermott
- Middle School: Rudder
- High School: Marshall
- Provided by: Premier Realty Group
- Contact: Laura Vargas
- (210) 317-8739

- DMCA Notice
-
DescriptionUnique and charming condo in the Medical Center. Black and stainless steel appliances, high ceiling in living room. Condo is perfect for a roommate situation with two good sized primary bedrooms and two full baths. Fabulous pine wood & painted concrete flooring. One bath includes soaking tub & slate tile & the other bathroom features a stone shower. Kitchen overlooks family room and dining room with a built in booth. Separate laundry room. This condo has a fireplace & exterior storage. Covered and tiled patio overlooks courtyard. Fees include roaming security guard and cable. Convenient to I 10, 410 & 1604, USAA, UTSA, dining and shopping.
Features
Possible Terms
- Conventional
- Cash
Air Conditioning
- One Central
Apprx Age
- 42
Block
- 104
Builder Name
- Unknown
Common Area Amenities
- Clubhouse
- Pool
Condominium Management
- On-Site Management
Construction
- Pre-Owned
Contract
- Exclusive Agency
Days On Market
- 16
Currently Being Leased
- No
Dom
- 16
Elementary School
- Mc Dermott
Exterior Features
- Stone/Rock
- Wood
- Siding
Fee Includes
- Some Utilities
- Condo Mgmt
- Common Maintenance
Fireplace
- One
- Living Room
Floor
- Ceramic Tile
- Laminate
- Other
Foundation
- Slab
Garage Parking
- None/Not Applicable
Heating
- Central
Heating Fuel
- Electric
High School
- Marshall
Home Owners Association Fee
- 294
Home Owners Association Frequency
- Monthly
Home Owners Association Mandatory
- Mandatory
Home Owners Association Name
- POINTE NORTH HOME OWNERS ASSOCIATION
Inclusions
- Ceiling Fans
- Washer Connection
- Dryer Connection
- Stove/Range
- Disposal
- Dishwasher
- Smoke Alarm
- Electric Water Heater
- City Garbage Service
- City Water
Instdir
- Head southwest on Wurzbach Rd toward Frontage Rd I-10 Frontage Rd Turn left onto Gardendale Rd Turn right onto Datapoint Dr
Interior Features
- One Living Area
- Living/Dining Combo
- Utility Area Inside
- High Ceilings
- Open Floor Plan
- Cable TV Available
- Laundry Main Level
- Laundry Room
Kitchen Length
- 13
Legal Desc Lot
- 404
Legal Description
- NCB 13662 BLDG D UNIT 404 POINTE NORTH III CONDOMINIUM
Middle School
- Rudder
Miscellaneous
- As-Is
Multiple HOA
- No
Occupancy
- Vacant
- Other
Owner Lrealreb
- No
Ph To Show
- 2102222227
Possession
- Closing/Funding
Property Type
- Condominium/Townhome
Recent Rehab
- No
Roof
- Composition
School District
- Northside
Security
- Other
Source Sqft
- Appsl Dist
Total Tax
- 3758
Total Number Of Units
- 74
Unit Number
- 404
Utility Supplier Elec
- CPS
Utility Supplier Sewer
- SAWS
Utility Supplier Water
- SAWS
Views
- 17
Window Coverings
- Some Remain
Year Built
- 1983
Property Location and Similar Properties