
- Ron Tate, Broker,CRB,CRS,GRI,REALTOR ®,SFR
- By Referral Realty
- Mobile: 210.861.5730
- Office: 210.479.3948
- Fax: 210.479.3949
- rontate@taterealtypro.com
Property Photos
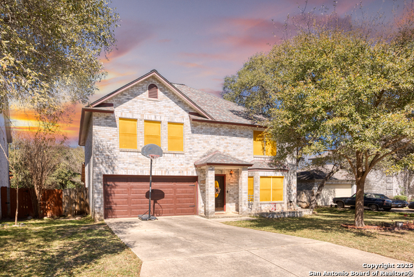

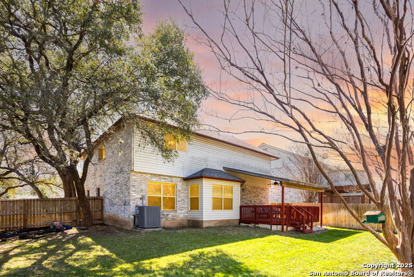
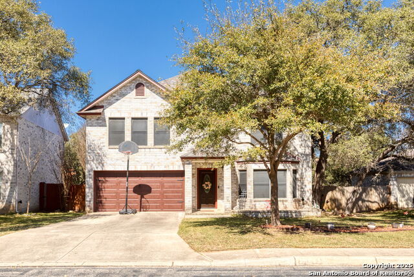
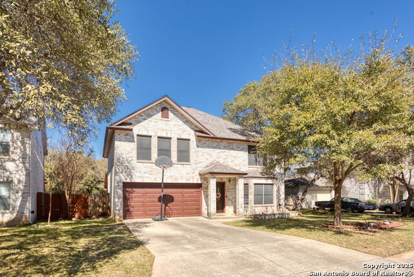
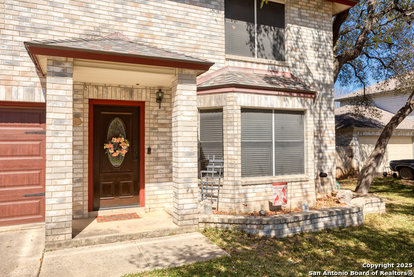
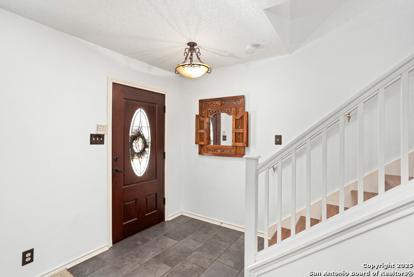
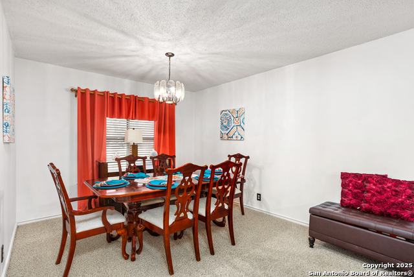
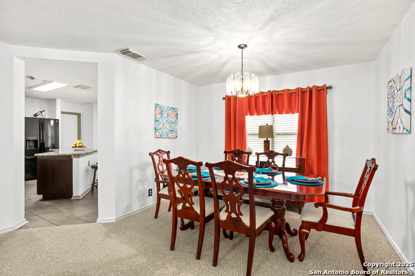
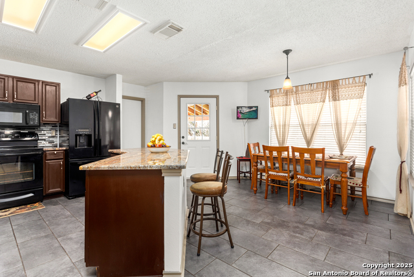
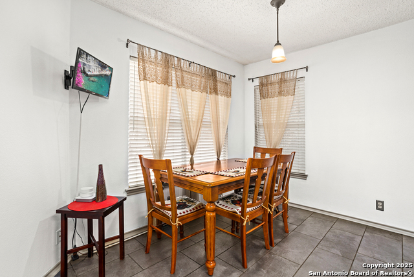
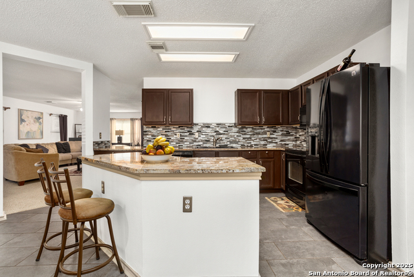
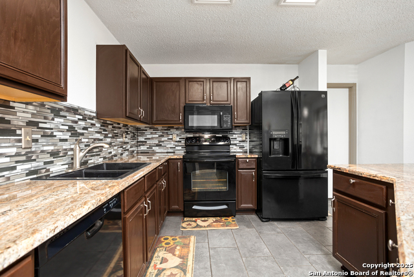
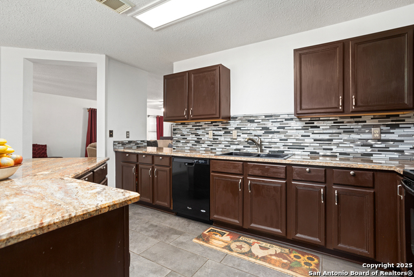
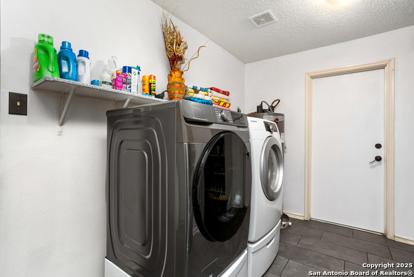
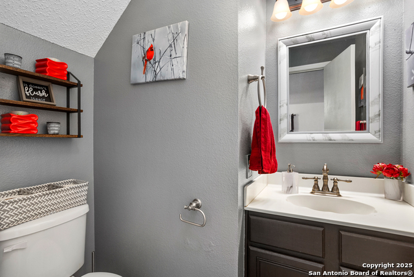
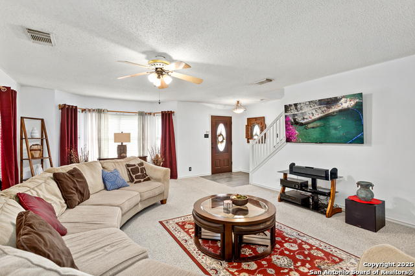
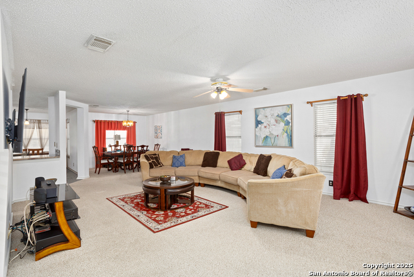
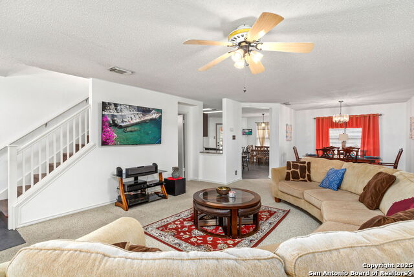
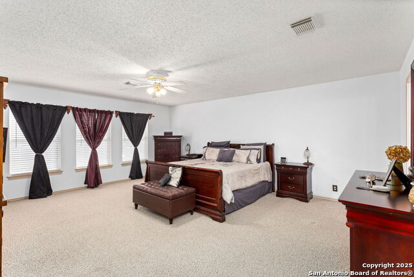
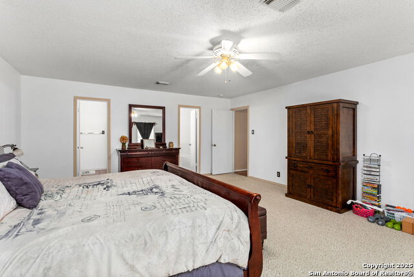
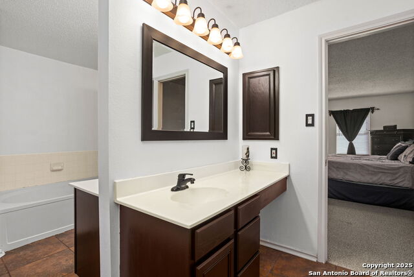
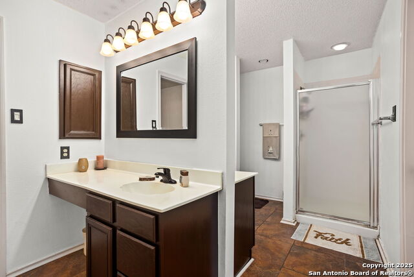
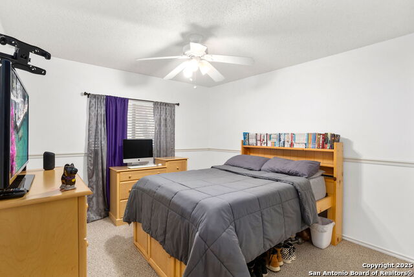
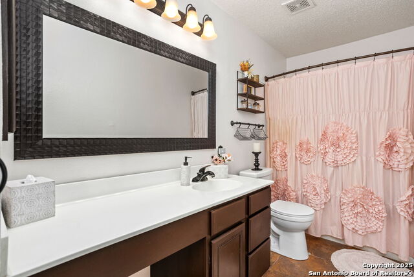
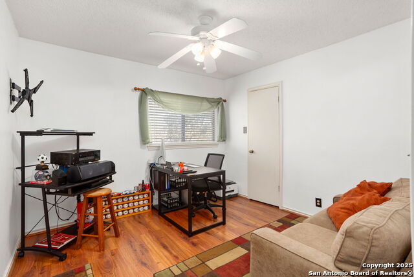
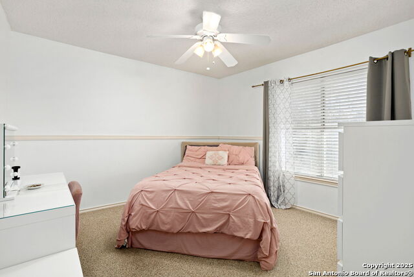
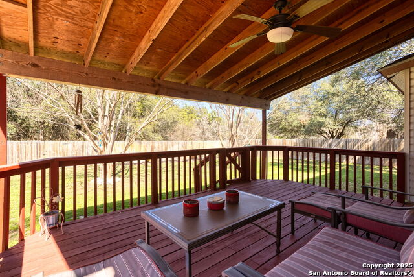
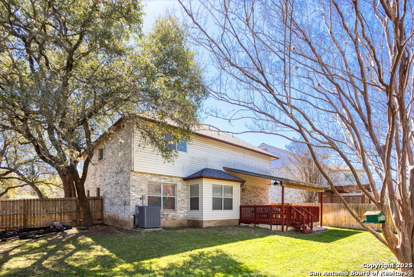
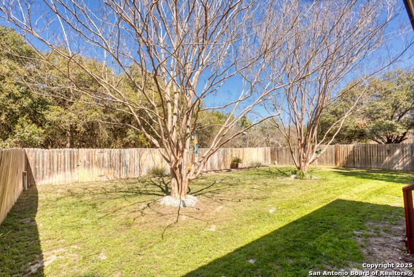
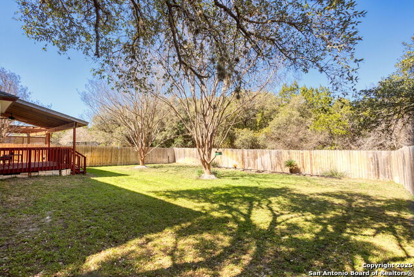
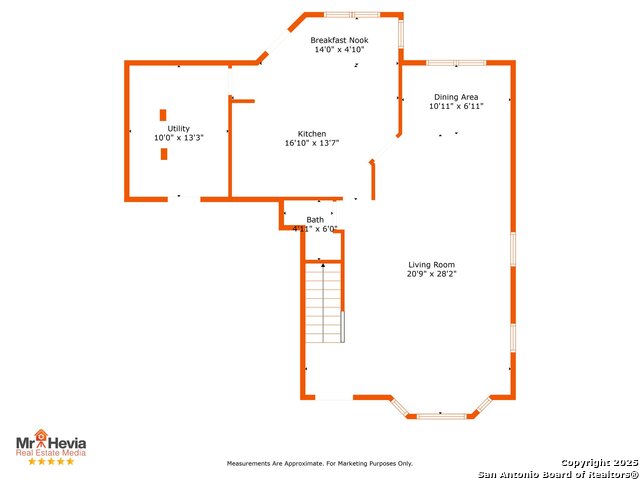
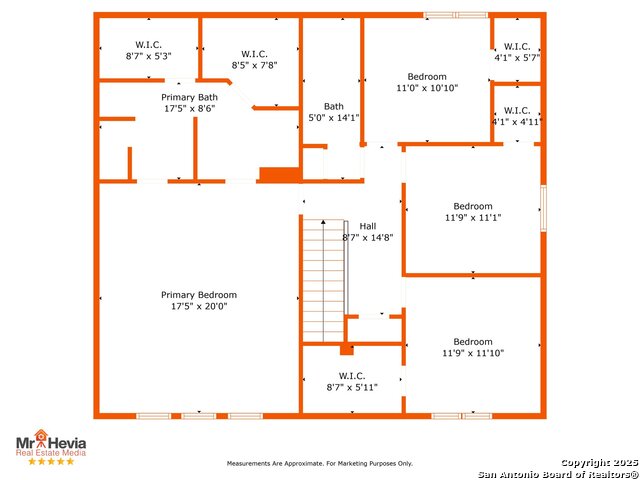
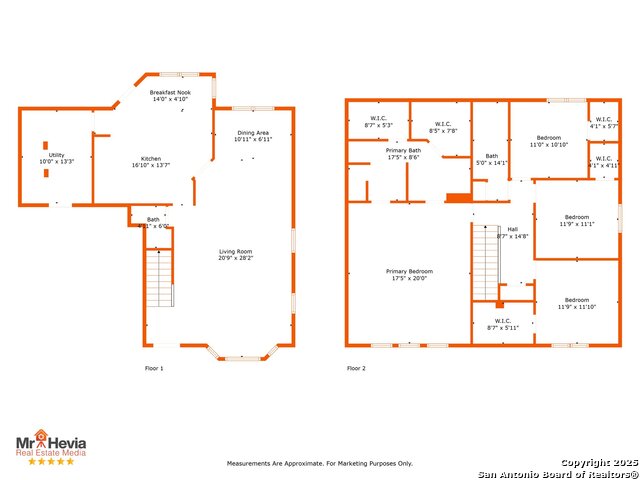
- MLS#: 1847770 ( Single Residential )
- Street Address: 14211 Cougar Crk
- Viewed: 15
- Price: $385,000
- Price sqft: $159
- Waterfront: No
- Year Built: 1995
- Bldg sqft: 2415
- Bedrooms: 4
- Total Baths: 3
- Full Baths: 2
- 1/2 Baths: 1
- Garage / Parking Spaces: 2
- Days On Market: 44
- Additional Information
- County: BEXAR
- City: San Antonio
- Zipcode: 78230
- Subdivision: Huntington Place
- District: Northside
- Elementary School: Lockhill
- Middle School: Hobby William P.
- High School: Clark
- Provided by: Keller Williams Heritage
- Contact: Lisa Cano
- (210) 842-9374

- DMCA Notice
-
DescriptionWelcome to your future home, a stunning two story sanctuary nestled in a peaceful cul de sac, offering the perfect blend of comfort, style, and convenience. This stunning 4 bedroom, 2.5 bathroom residence with a spacious 2 car garage and is strategically located near I 10, 1604, 410, premier shopping destinations, including USAA, and the Medical Center, making it ideal for both work and leisure. Step inside and be captivated combo living and dining room, perfect for entertaining guests or enjoying cozy family nights. The nicely updated kitchen is a chef's delight, featuring elegant granite countertops, a stylish backsplash, an inviting island for casual meals, and an oversized pantry that ensures you'll never run out of storage space. Retreat to the huge primary bedroom, your personal haven of relaxation. This luxurious space offers not one but two closets for ample storage, a double vanity for added convenience, and an ensuite bathroom with a separate shower and indulgent garden tub your private spa at home. The outdoor space is equally impressive. Enjoy serene gatherings on the beautiful large, covered backyard deck, overlooking a lush greenbelt that provides both privacy and shade. With two enchanting lavender crape myrtles adding a touch of natural beauty, this area is perfect for dining or unwinding after a long day. Families will appreciate the access to great schools within the vicinity, ensuring an excellent education for the children. This home truly offers a harmonious balance of tranquility and accessibility to life's necessities. Don't miss the opportunity to make this exceptional property your forever home. "Freshly painted interior! This home boasts a crisp, modern look with a bright and inviting atmosphere. Move in ready with a refreshed feel!" Schedule a viewing today and experience firsthand what makes this residence so special!
Features
Possible Terms
- Conventional
- FHA
- VA
- TX Vet
- Cash
Accessibility
- Low Pile Carpet
- Level Drive
- No Stairs
- Stall Shower
Air Conditioning
- One Central
Apprx Age
- 30
Builder Name
- Unknown
Construction
- Pre-Owned
Contract
- Exclusive Right To Sell
Days On Market
- 41
Dom
- 41
Elementary School
- Lockhill
Energy Efficiency
- Ceiling Fans
Exterior Features
- Brick
Fireplace
- Not Applicable
Floor
- Carpeting
- Ceramic Tile
Foundation
- Slab
Garage Parking
- Two Car Garage
- Attached
Heating
- Central
- 1 Unit
Heating Fuel
- Electric
High School
- Clark
Home Owners Association Fee
- 300
Home Owners Association Frequency
- Annually
Home Owners Association Mandatory
- Mandatory
Home Owners Association Name
- HUNTINGTON PL
Inclusions
- Ceiling Fans
- Washer Connection
- Dryer Connection
- Self-Cleaning Oven
- Microwave Oven
- Stove/Range
- Disposal
- Dishwasher
- Ice Maker Connection
- Smoke Alarm
- Pre-Wired for Security
- Electric Water Heater
- Garage Door Opener
- Solid Counter Tops
- City Garbage service
Instdir
- From I-10 and De Zavala
- Turn into Rt onto Vance Jackson
- Turn Lt on Border Mill and Lt on Cougar Creek
- house is on the right side.
Interior Features
- One Living Area
- Liv/Din Combo
- Two Eating Areas
- Island Kitchen
- Walk-In Pantry
- Utility Room Inside
- All Bedrooms Upstairs
- 1st Floor Lvl/No Steps
- Open Floor Plan
- Cable TV Available
- High Speed Internet
- Walk in Closets
Kitchen Length
- 16
Legal Desc Lot
- 32
Legal Description
- Ncb 18966 Blk 4 Lot 32 (Dezavala Ten Subd Ut-3)
Lot Description
- Cul-de-Sac/Dead End
Lot Improvements
- Street Paved
- Curbs
- Sidewalks
- Streetlights
Middle School
- Hobby William P.
Miscellaneous
- Virtual Tour
- Cluster Mail Box
- School Bus
- As-Is
Multiple HOA
- No
Neighborhood Amenities
- Park/Playground
- Jogging Trails
Occupancy
- Owner
Other Structures
- None
Owner Lrealreb
- No
Ph To Show
- 210-222-2227
Possession
- Closing/Funding
Property Type
- Single Residential
Recent Rehab
- No
Roof
- Composition
School District
- Northside
Source Sqft
- Appsl Dist
Style
- Two Story
Total Tax
- 8453
Utility Supplier Elec
- SAWS
Utility Supplier Gas
- NONE
Utility Supplier Grbge
- CITY
Utility Supplier Other
- GOOGLE FIBER
Utility Supplier Sewer
- SAWS
Utility Supplier Water
- SAWS
Views
- 15
Virtual Tour Url
- https://media.mrhevia.com/sites/jnmwbej/unbranded
Water/Sewer
- Water System
- City
Window Coverings
- Some Remain
Year Built
- 1995
Property Location and Similar Properties