
- Ron Tate, Broker,CRB,CRS,GRI,REALTOR ®,SFR
- By Referral Realty
- Mobile: 210.861.5730
- Office: 210.479.3948
- Fax: 210.479.3949
- rontate@taterealtypro.com
Property Photos
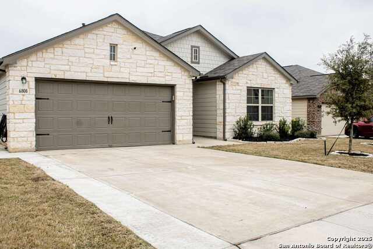

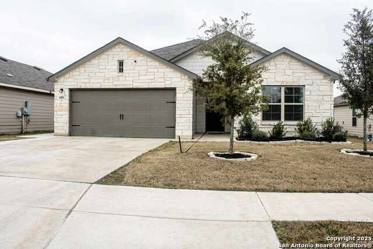
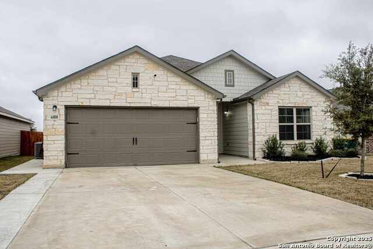
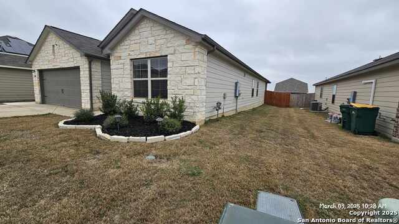
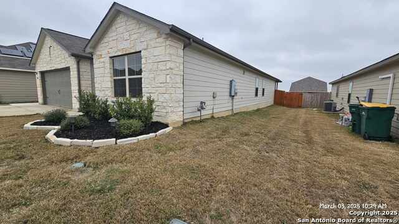
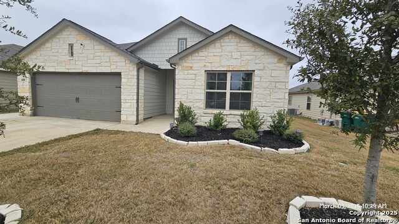
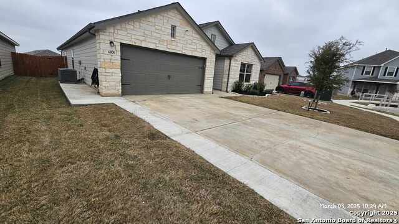
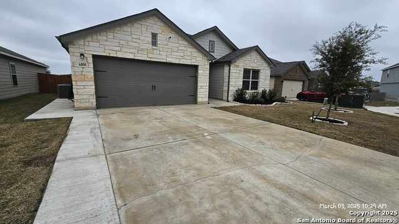
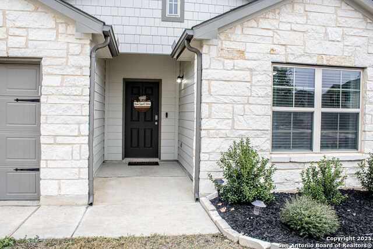
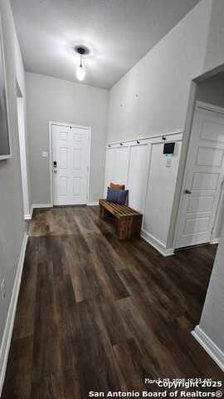
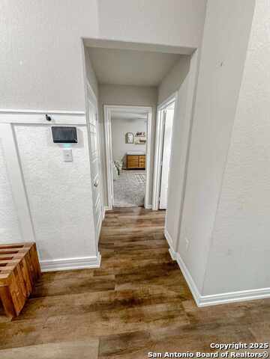
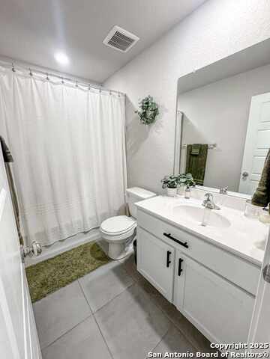
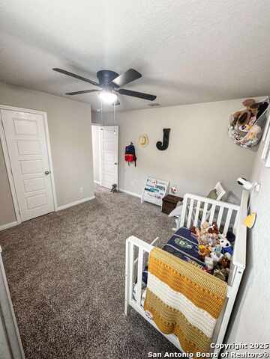
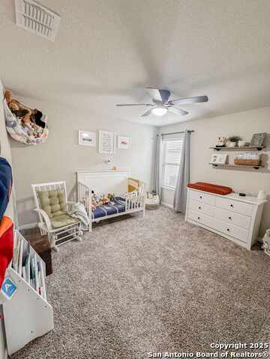
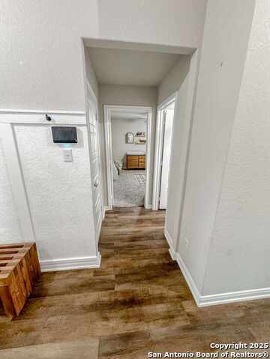
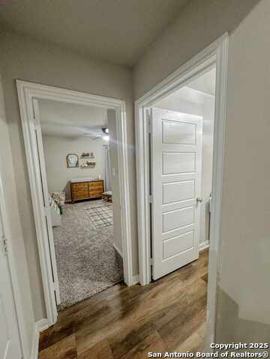
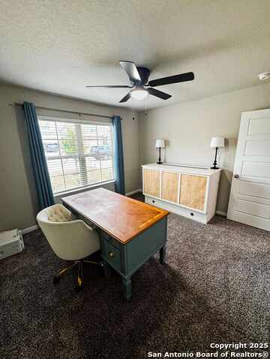
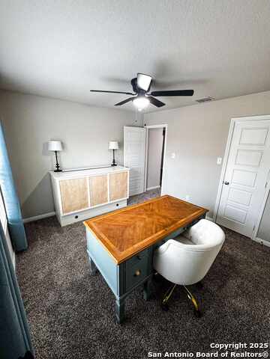
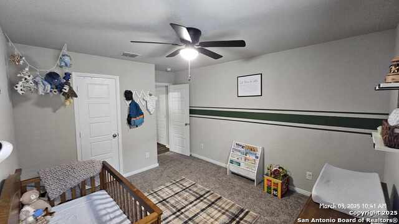
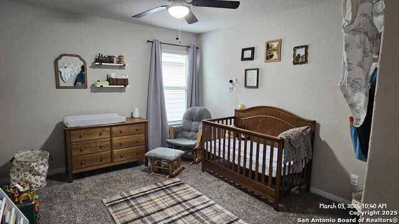
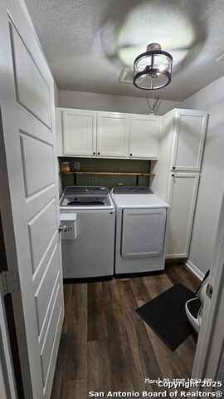
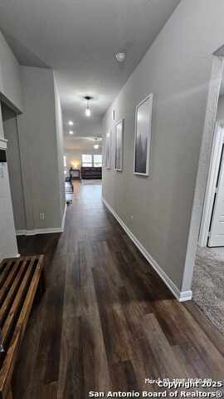
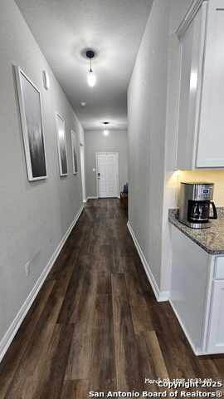
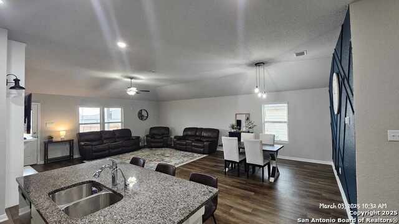
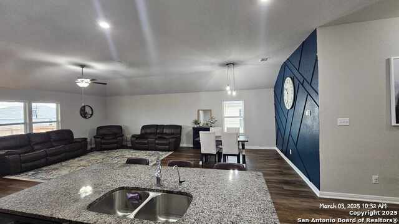
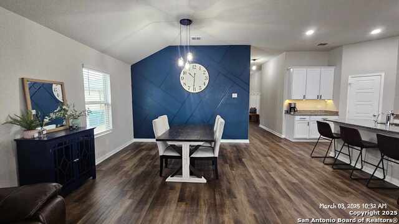
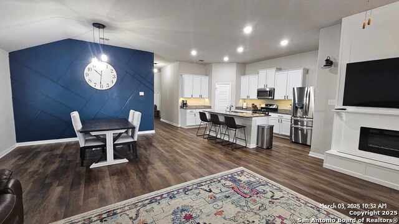
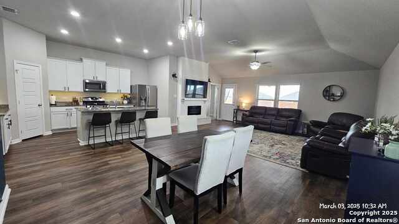
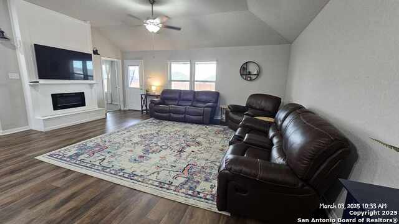
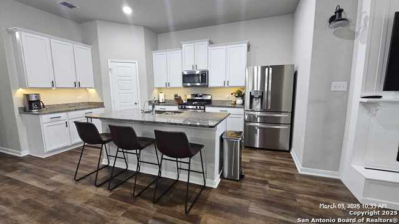
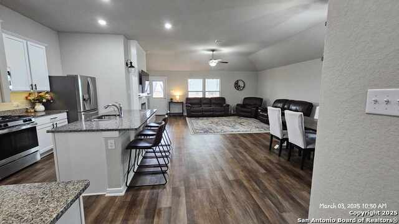
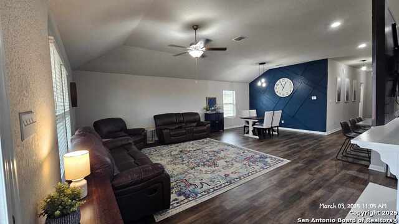
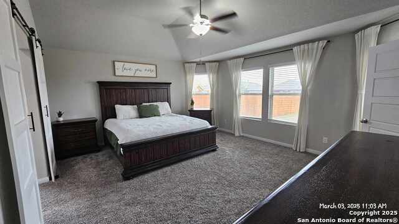
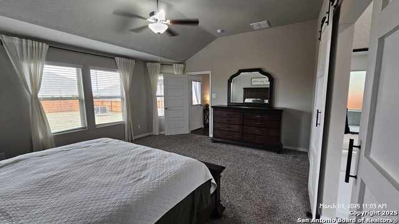
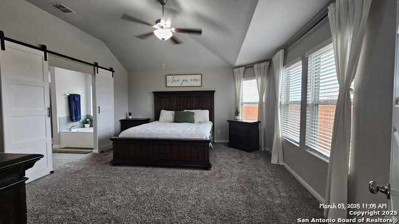
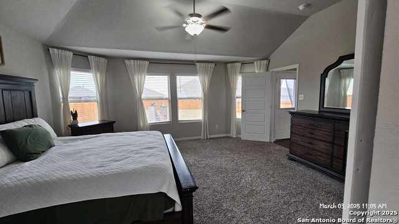
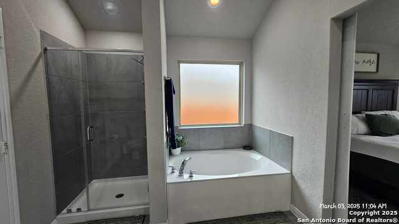
- MLS#: 1847758 ( Single Residential )
- Street Address: 6808 Cetera Crossing
- Viewed: 73
- Price: $320,000
- Price sqft: $162
- Waterfront: No
- Year Built: 2022
- Bldg sqft: 1973
- Bedrooms: 4
- Total Baths: 2
- Full Baths: 2
- Garage / Parking Spaces: 2
- Days On Market: 138
- Additional Information
- County: BEXAR
- City: Converse
- Zipcode: 78109
- Subdivision: Bridgehaven
- District: North East I.S.D.
- Elementary School: Converse
- Middle School: Judson
- High School: Judson
- Provided by: JPAR San Antonio
- Contact: Nikki Alderete
- (210) 461-1403

- DMCA Notice
-
DescriptionWelcome to a wonderful family home in converse, texas! This 4 bedroom, 2 bathroom home offers a perfect blend of comfort, privacy, and custom upgrades. A rare find with a spacious lot just under a quarter acre! Interior features spacious open concept layout connecting kitchen(all kitchen appliances convey including fridge), dining room, and living room master suite with bay windows featuring an oversized walk in closet custom accent wall and designer lighting in the dining room electric fireplace with mantle and built in storage bench perfect for storing blankets, toys or games ceiling fans in all bedrooms queen size murphy cabinet bed (valued at $3,000+) included led white can lights installed throughout the house decorative light fixtures in the entryway enhanced laundry room added custom cabinetry for storage and cleaning supplies including a tall broom/vacuum storage cabinet additional electrical outlet for charging devices kitchen highlights walk in pantry appliance package including: built in microwave stove and oven dishwasher exterior improvements premium lot & privacy features rare subdivision find: expansive lot just under 1/4 acre evening shade to the backyard (sun sets at the front of the house) generous yard space with neighboring properties also featuring large lots maximizing privacy optimal privacy from rear neighbors with a mix of single story homes and two story residences with no rear facing windows relatively flat yard perfect for a fire pit, trampoline or swimming pool extended, covered back patio ceiling fan for comfort additional electrical outlet for outdoor cooking shade screen for optimal sun control in the mornings additional exterior features widened driveway (+3 feet) for improved accessibility perfect for wheelchair access, families with small children or individuals with large vehicles extended concrete pathway on the side of the house for trash bin storage professional grade front and rear sprinkler system newly stained fence (cedar treatment within last 3 months) landscaping two established trees in front yard one established tree in backyard flourishing backyard flower bed with greenery and 4 beautiful lily plants garage fully insulated (most houses are not) in the walls ready for potential conversion to living space or air conditioning installation location advantages military installations randolph air force base (4 miles/9 minutes) brooke army medical center (11 miles/19 minutes) i35/i10 not required; ideal for avoiding traffic joint base san antonio (15 miles/23 minutes) i35/i10 not required; ideal for avoiding traffic lackland air force base (24 miles/28 minutes) shopping & dining walmart (2 miles/6 minutes) starbucks (2 miles/6 minutes) chili's (2 miles/6 minutes h e b (3. 5 miles/ 11 minutes) other sites within 5 miles: mcalister's deli, las palapas, whataburger, little caesars, chick fil a, panda express, wingstop, planet fitness, gold's gym, ross and more other sites within 10 miles: target, home depot, costco, tjmax, kohls, bj's restaurant and brewhouse, 54th street and more don't miss this rare opportunity! With its spacious lot, premium privacy features, and thoughtful upgrades throughout, this home is perfect for military families, growing families, or anyone seeking a move in ready home with exceptional outdoor living space.
Features
Possible Terms
- Conventional
- FHA
- VA
- Cash
- Investors OK
Air Conditioning
- One Central
Builder Name
- MI Home
Construction
- Pre-Owned
Contract
- Exclusive Right To Sell
Days On Market
- 135
Currently Being Leased
- No
Dom
- 135
Elementary School
- Converse
Exterior Features
- Stone/Rock
- Siding
Fireplace
- One
Floor
- Carpeting
- Ceramic Tile
- Wood
Foundation
- Slab
Garage Parking
- Two Car Garage
Heating
- Central
Heating Fuel
- Electric
High School
- Judson
Home Owners Association Fee
- 250
Home Owners Association Frequency
- Annually
Home Owners Association Mandatory
- Mandatory
Home Owners Association Name
- ALAMO MANAGEMENT GROUP
Inclusions
- Ceiling Fans
- Washer Connection
- Dryer Connection
- Washer
- Dryer
- Microwave Oven
- Stove/Range
- Disposal
- Dishwasher
- Water Softener (owned)
- Attic Fan
- Electric Water Heater
- City Garbage service
Instdir
- FM 1516 and Titan Park
Interior Features
- Liv/Din Combo
- Eat-In Kitchen
- Island Kitchen
- Utility Room Inside
- 1st Floor Lvl/No Steps
- Open Floor Plan
- Walk in Closets
Kitchen Length
- 12
Legal Desc Lot
- 53
Legal Description
- CB 5070E (BRIDGEHAVEN UT-2)
- BLOCK 5 LOT 53
Lot Description
- Cul-de-Sac/Dead End
Lot Improvements
- Street Paved
Middle School
- Judson Middle School
Multiple HOA
- No
Neighborhood Amenities
- None
Occupancy
- Owner
Owner Lrealreb
- No
Ph To Show
- 2104611403
Possession
- Closing/Funding
Property Type
- Single Residential
Recent Rehab
- No
Roof
- Wood Shingle/Shake
School District
- North East I.S.D.
Source Sqft
- Appraiser
Style
- One Story
Total Tax
- 7127
Utility Supplier Elec
- CPS
Utility Supplier Gas
- CPS
Utility Supplier Grbge
- SAWS
Utility Supplier Sewer
- SAWS
Utility Supplier Water
- SAWS
Views
- 73
Water/Sewer
- City
Window Coverings
- All Remain
Year Built
- 2022
Property Location and Similar Properties