
- Ron Tate, Broker,CRB,CRS,GRI,REALTOR ®,SFR
- By Referral Realty
- Mobile: 210.861.5730
- Office: 210.479.3948
- Fax: 210.479.3949
- rontate@taterealtypro.com
Property Photos
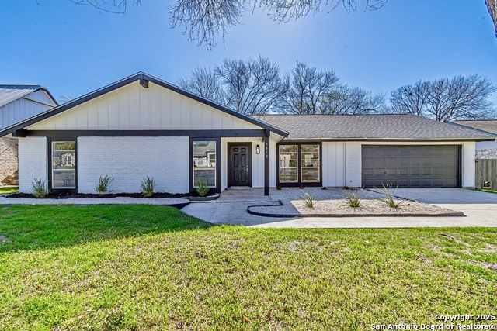

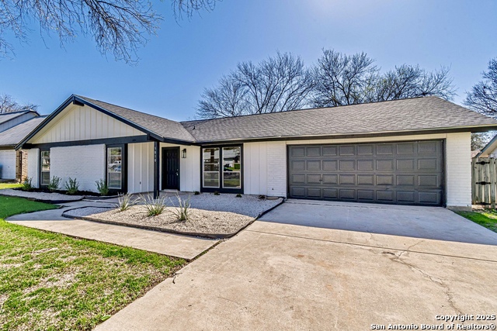
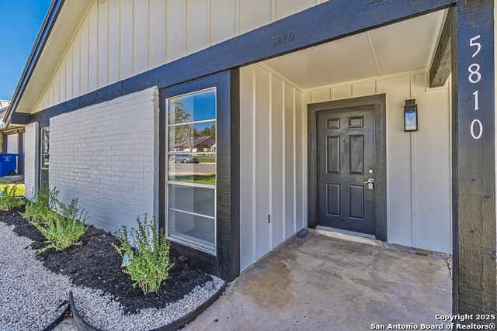

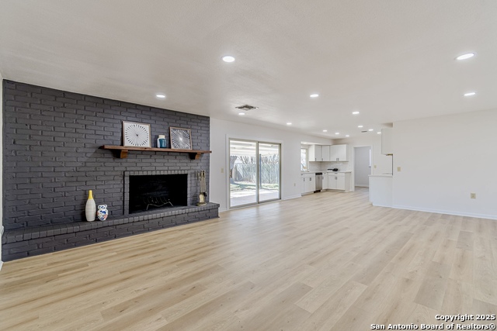
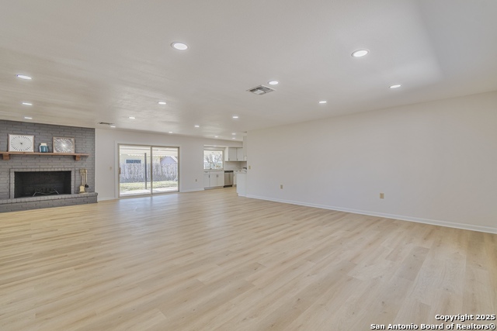
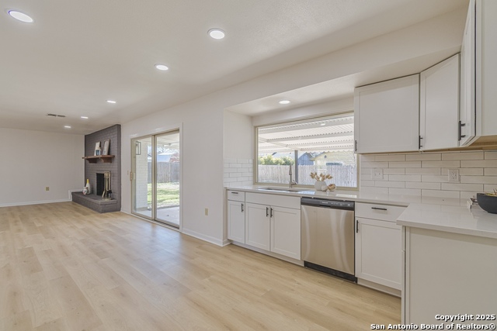
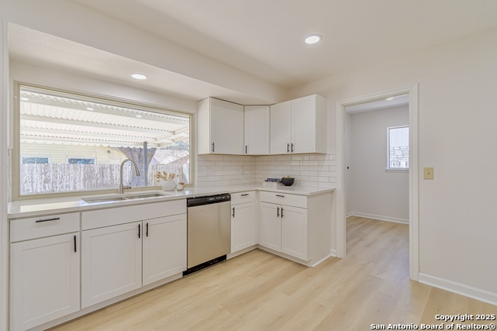
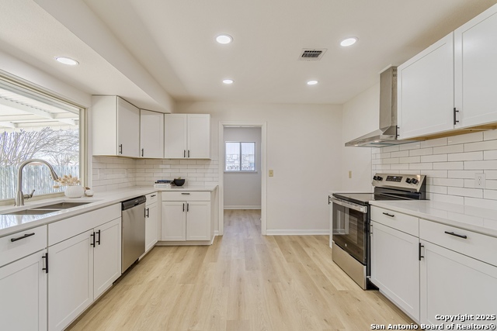
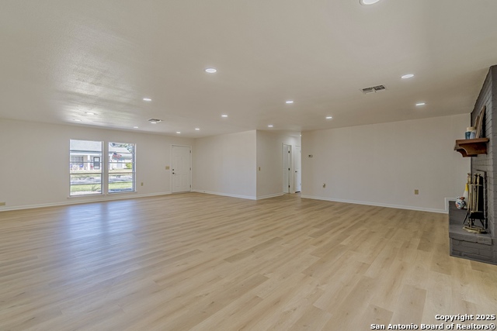
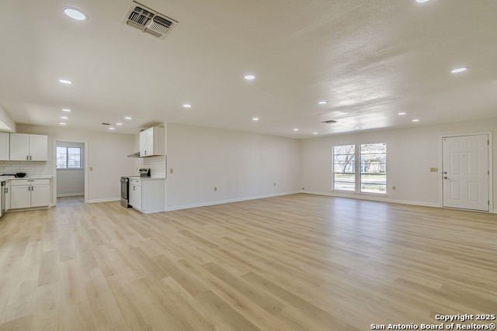
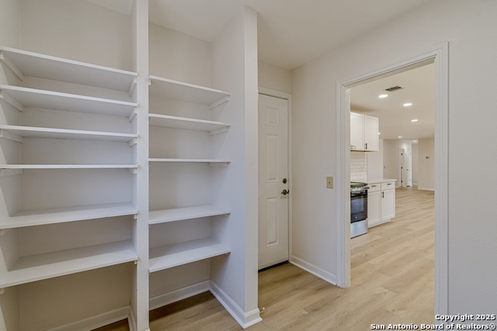
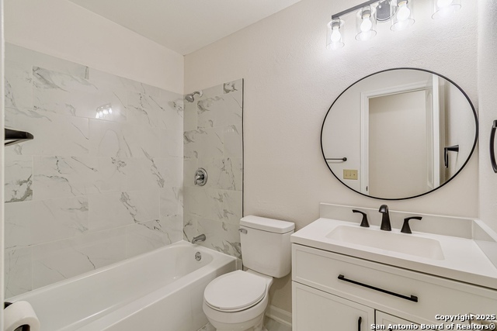
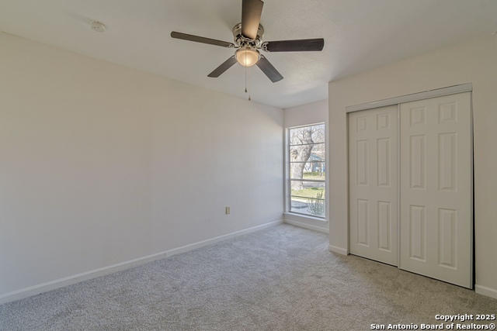
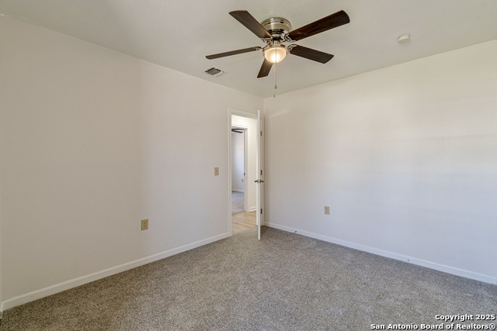
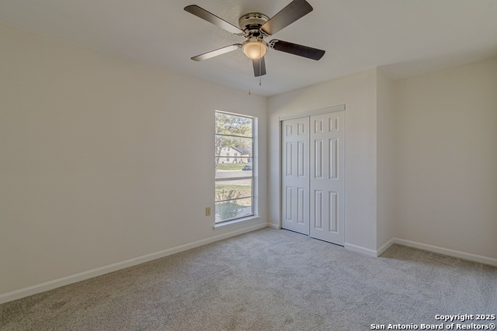
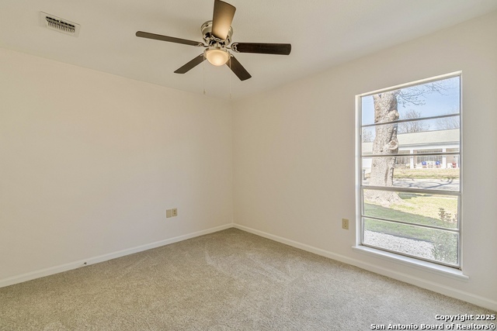

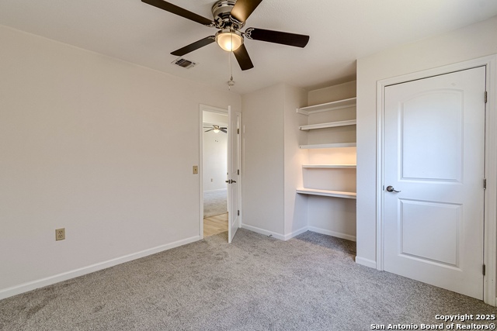

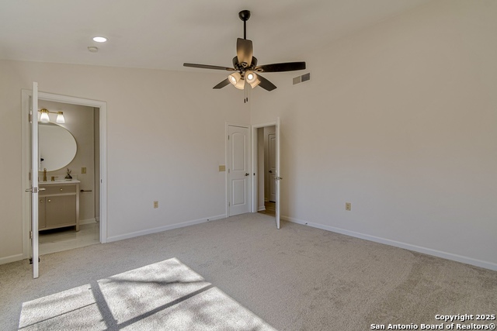
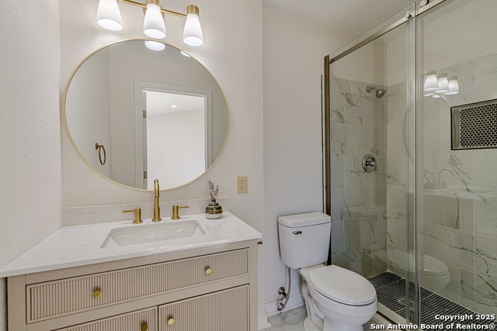
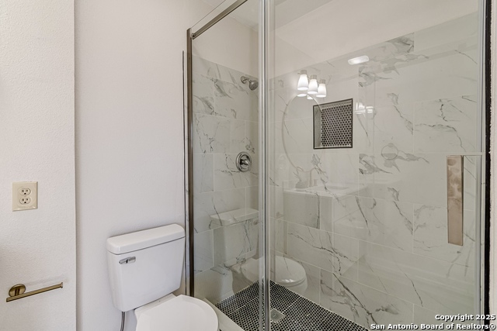
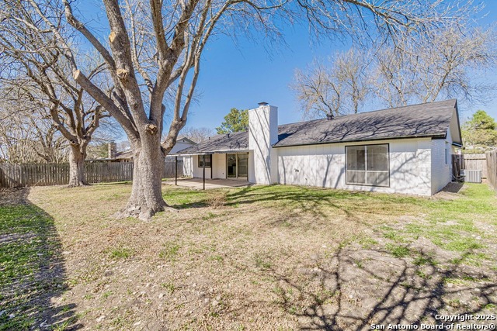
- MLS#: 1847752 ( Single Residential )
- Street Address: 5810 Burgoyne
- Viewed: 12
- Price: $295,000
- Price sqft: $163
- Waterfront: No
- Year Built: 1976
- Bldg sqft: 1815
- Bedrooms: 4
- Total Baths: 2
- Full Baths: 2
- Garage / Parking Spaces: 2
- Days On Market: 44
- Additional Information
- County: BEXAR
- City: San Antonio
- Zipcode: 78233
- Subdivision: Valley Forge
- District: North East I.S.D
- Elementary School: Woodstone
- Middle School: Wood
- High School: Roosevelt
- Provided by: Vortex Realty
- Contact: Susan Casas

- DMCA Notice
-
DescriptionA fully renovated stunning 4 bedroom 2 bathroom residence is a testament to modern elegance and thoughtful design. From the moment you step inside, you'll be captivated by the wide open floor plan, premium design choices, thoughtful upgrades, open flow of kitchen to dining room and farmhouse fireplace. Remodeled Perfection: This home has undergone a meticulous wall to wall remodel, showcasing contemporary finishes and stylish touches throughout. Every detail has been carefully curated to create to create a space that is both functional and visually stunning. At the heart of the home is the gourmet kitchen featuring new appliances, cabinets and galley style functionality. Updated Master Suite: You won't find a bathroom and master suite like this at this price point. All bedrooms and bathrooms are updated cleanly with efficient functionality and layout. Step outside to a sprawling backyard with covered patio, great for hosting barbeque or sipping your morning coffee, this outdoor space provides the perfect backdrop for year round enjoyment. Thoughtful upgrades: No detail has been overlooked, with upgrades including recent foundation with a 5 year warranty, new composite roof, new vinyl plank flooring, completely updated kitchen ensuring a move in ready experience for the lucky new owners.
Features
Possible Terms
- Conventional
- FHA
- VA
Air Conditioning
- One Central
Apprx Age
- 49
Block
- 11
Builder Name
- Unknown
Construction
- Pre-Owned
Contract
- Exclusive Agency
Days On Market
- 34
Dom
- 34
Elementary School
- Woodstone
Exterior Features
- Brick
- Wood
- Siding
Fireplace
- One
- Wood Burning
Floor
- Carpeting
- Laminate
Foundation
- Slab
Garage Parking
- Two Car Garage
Heating
- Central
Heating Fuel
- Natural Gas
High School
- Roosevelt
Home Owners Association Mandatory
- None
Inclusions
- Ceiling Fans
- Washer Connection
- Dryer Connection
- Self-Cleaning Oven
- Stove/Range
- Disposal
- Dishwasher
- Smoke Alarm
- Gas Water Heater
- Garage Door Opener
- Solid Counter Tops
- City Garbage service
Instdir
- I-35 N
- exit O'Connor
- to Independence Ave
- Burgoyne is on the left.
Interior Features
- One Living Area
- Open Floor Plan
- Laundry Main Level
- Laundry Room
- Attic - Access only
- Attic - Pull Down Stairs
Kitchen Length
- 10
Legal Desc Lot
- 39
Legal Description
- Ncb 15934 Blk 11 Lot 39
Middle School
- Wood
Neighborhood Amenities
- None
Occupancy
- Other
Owner Lrealreb
- No
Ph To Show
- 210-222-2227
Possession
- Closing/Funding
Property Type
- Single Residential
Roof
- Composition
School District
- North East I.S.D
Source Sqft
- Appsl Dist
Style
- One Story
Total Tax
- 5809
Views
- 12
Water/Sewer
- Water System
Window Coverings
- None Remain
Year Built
- 1976
Property Location and Similar Properties