
- Ron Tate, Broker,CRB,CRS,GRI,REALTOR ®,SFR
- By Referral Realty
- Mobile: 210.861.5730
- Office: 210.479.3948
- Fax: 210.479.3949
- rontate@taterealtypro.com
Property Photos
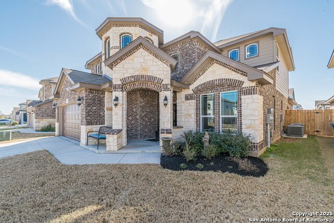

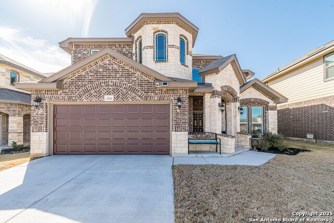
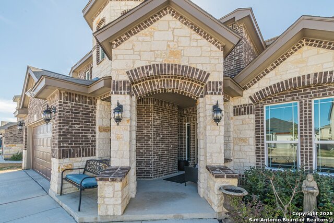
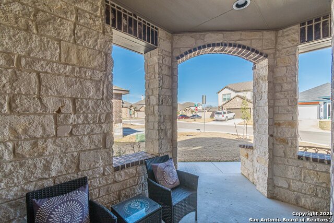
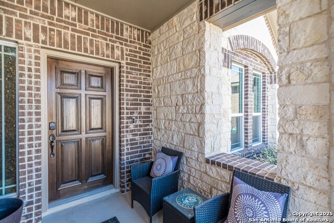
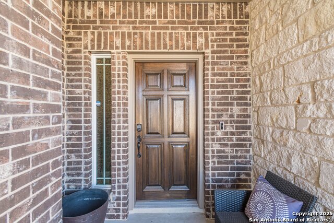
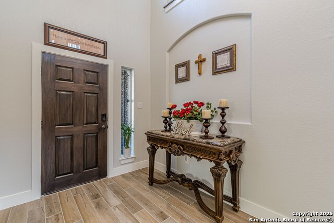
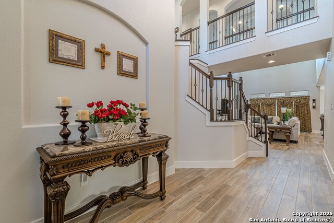
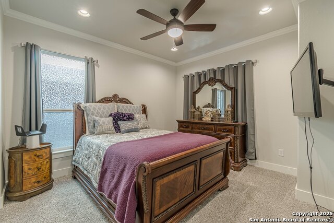
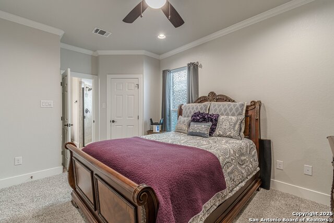
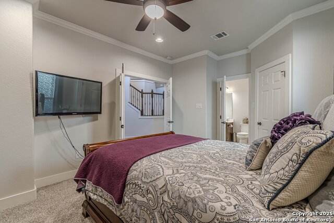
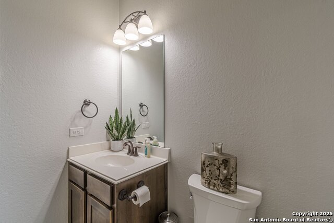
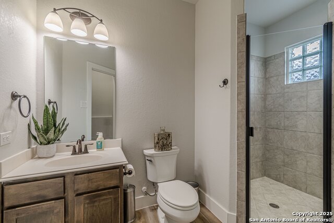
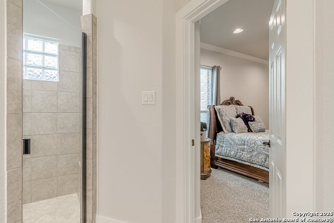
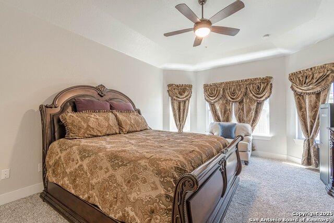
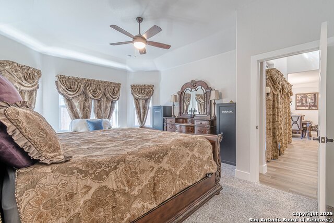
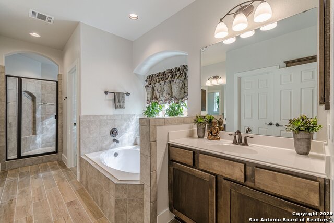
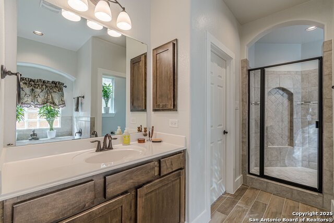
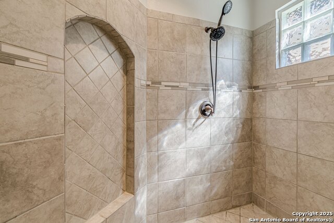
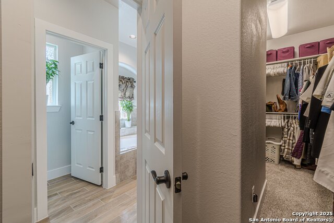
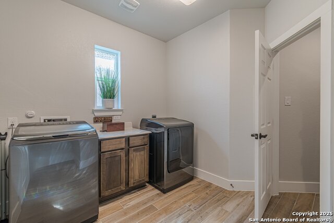
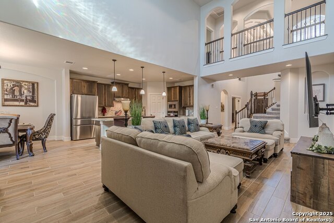
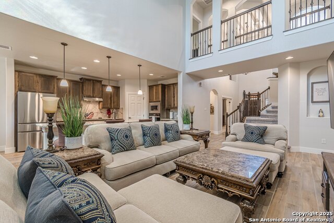
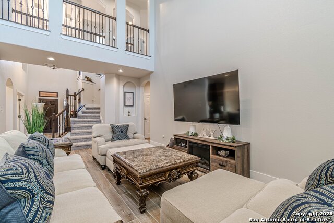
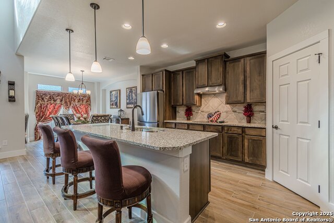
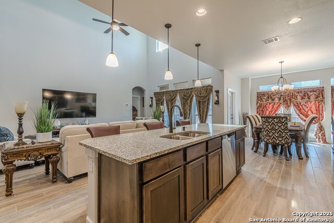
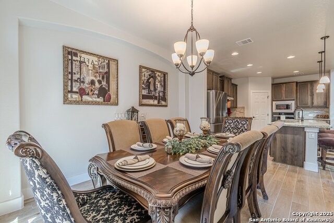
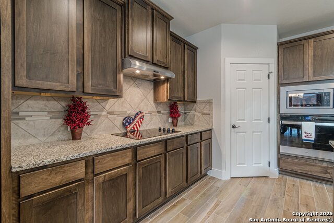
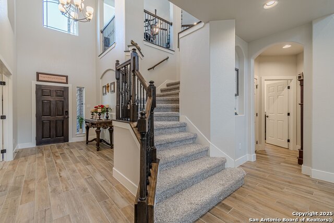
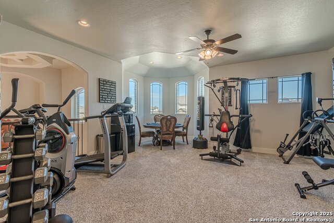
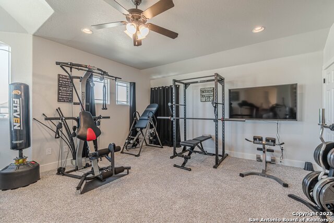
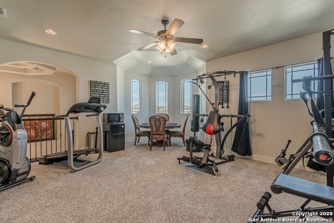
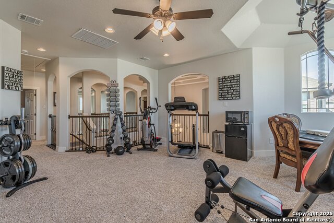
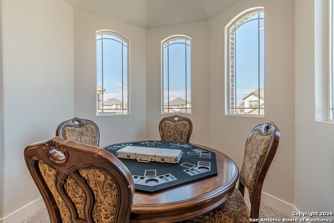
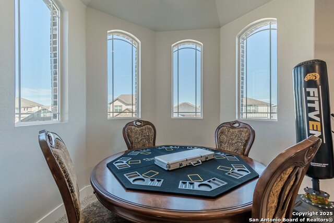
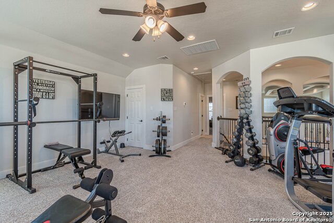
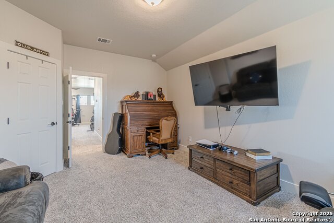
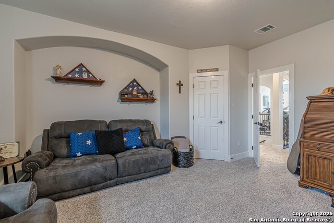
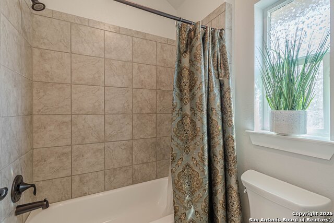
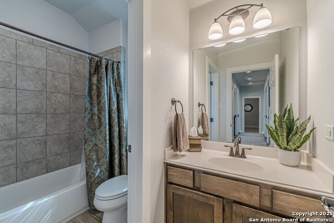
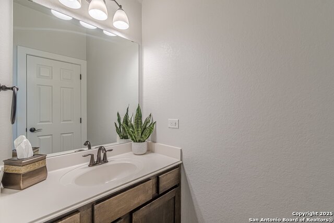
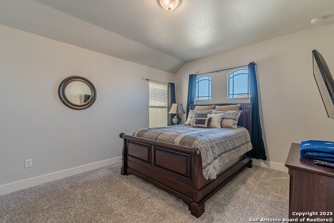
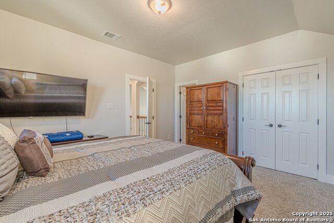
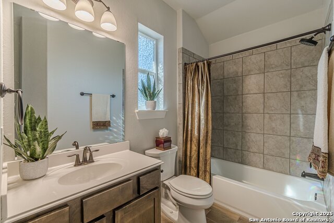
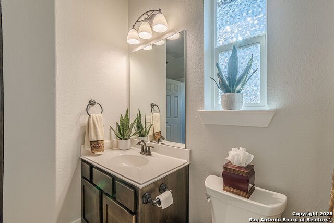
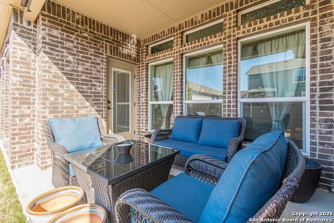
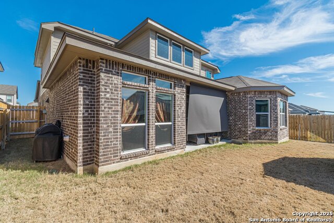
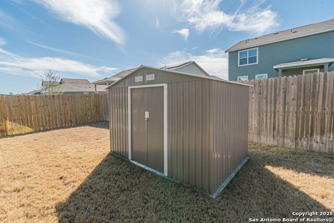
- MLS#: 1847747 ( Single Residential )
- Street Address: 2564 Ayers
- Viewed: 70
- Price: $440,000
- Price sqft: $142
- Waterfront: No
- Year Built: 2023
- Bldg sqft: 3106
- Bedrooms: 4
- Total Baths: 4
- Full Baths: 4
- Garage / Parking Spaces: 2
- Days On Market: 91
- Additional Information
- County: GUADALUPE
- City: Seguin
- Zipcode: 78155
- Subdivision: Hiddenbrooke
- District: Seguin
- Elementary School: Mcqueeney
- Middle School: Briesemiester
- High School: Seguin
- Provided by: Vortex Realty
- Contact: Robert Lozano
- (210) 896-0237

- DMCA Notice
-
Description**Stunning Home in Hiddenbrooke Welcome to this **exquisite 4 bedroom, 4 bathroom home** in the highly sought after **Hiddenbrooke** community. Designed for both luxury and comfort, this home features **two HVAC systems** with **separate heating and cooling zones for upstairs and downstairs**, ensuring year round efficiency. Each of the **four spacious bedrooms** boasts its **own private ensuite**, providing ultimate privacy and convenience. The **primary suite** is a true sanctuary, featuring: A **large bay window**, filling the space with natural light A **walk through closet** with generous storage **His & Hers vanities** for added convenience An **oversized walk in shower** for a spa like retreat The **downstairs office** is currently being utilized as a **mother in law suite or second primary bedroom/office** and includes a **full bath**, offering flexibility to accommodate multi generational living or work from home needs. The **chef's kitchen** is a culinary delight, equipped with **built in appliances** and designed for effortless entertaining. Upstairs, the **game room** features a **cozy sitting area**, perfect for relaxing or gathering with friends and family. The home's architectural elegance shines through with a **stunning upstairs bridge walkway**, overlooking the **living room and grand foyer**, creating a breathtaking sense of openness and sophistication.Step outside to the **expansive covered patio**, an ideal space for outdoor dining and entertaining. This remarkable home offers a perfect blend of style, functionality, and prime location. Don't miss your chance to experience it firsthand schedule your private tour today!
Features
Possible Terms
- Conventional
- FHA
- VA
- TX Vet
- Cash
- Assumption w/Qualifying
- USDA
Air Conditioning
- Two Central
Block
- 13
Builder Name
- New Leaf
Construction
- Pre-Owned
Contract
- Exclusive Right To Sell
Days On Market
- 54
Currently Being Leased
- No
Dom
- 54
Elementary School
- Mcqueeney
Exterior Features
- 4 Sides Masonry
- Cement Fiber
Fireplace
- Not Applicable
Floor
- Carpeting
- Ceramic Tile
Foundation
- Slab
Garage Parking
- Two Car Garage
Heating
- Central
Heating Fuel
- Electric
High School
- Seguin
Home Owners Association Fee
- 105
Home Owners Association Frequency
- Quarterly
Home Owners Association Mandatory
- Mandatory
Home Owners Association Name
- ALAMO MANAGEMENT GROUP
Home Faces
- East
Inclusions
- Ceiling Fans
- Cook Top
- Built-In Oven
- Disposal
- Dishwasher
- Pre-Wired for Security
- Electric Water Heater
- Garage Door Opener
- Plumb for Water Softener
- Smooth Cooktop
- Solid Counter Tops
Instdir
- From 1-10 exit 607 1 mile north on tx46 turn right oh hiddenbrooke pass
Interior Features
- Two Living Area
- Eat-In Kitchen
- Breakfast Bar
- Walk-In Pantry
- Game Room
Kitchen Length
- 14
Legal Desc Lot
- 248
Legal Description
- Hiddenbrooke #2 Block 13 Lot 248 .13 Ac
Middle School
- Briesemiester
Multiple HOA
- No
Neighborhood Amenities
- Park/Playground
- Jogging Trails
- Sports Court
Occupancy
- Owner
Owner Lrealreb
- No
Ph To Show
- 2102222227
Possession
- Closing/Funding
Property Type
- Single Residential
Roof
- Composition
School District
- Seguin
Source Sqft
- Appsl Dist
Style
- Two Story
Total Tax
- 4279
Views
- 70
Water/Sewer
- Water System
Window Coverings
- None Remain
Year Built
- 2023
Property Location and Similar Properties