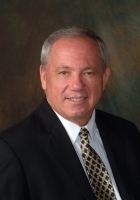
- Ron Tate, Broker,CRB,CRS,GRI,REALTOR ®,SFR
- By Referral Realty
- Mobile: 210.861.5730
- Office: 210.479.3948
- Fax: 210.479.3949
- rontate@taterealtypro.com
Property Photos
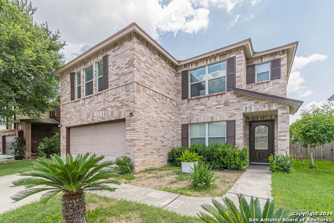

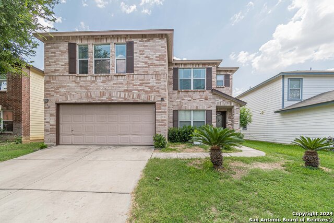
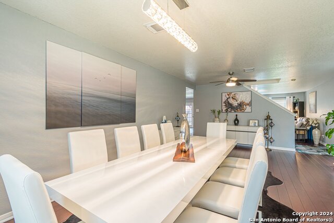
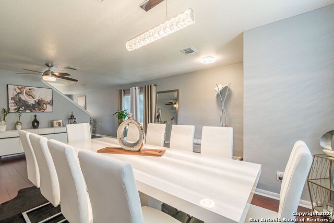
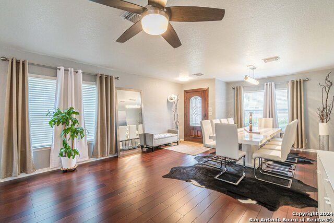
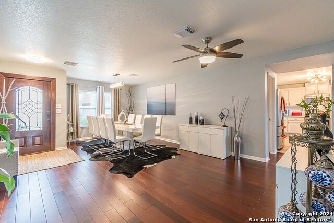
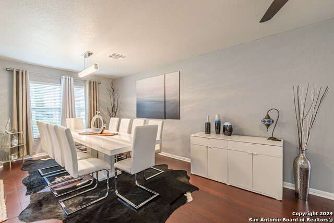
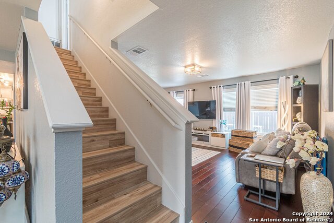
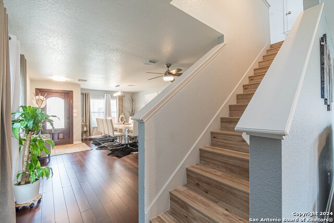
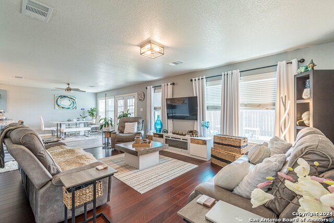
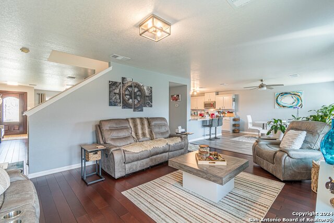
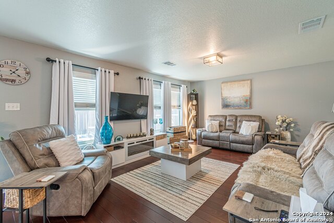
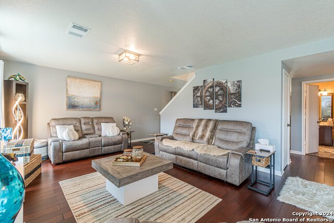
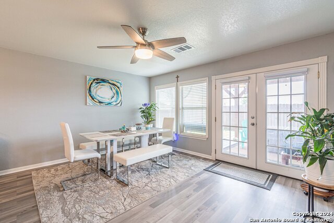
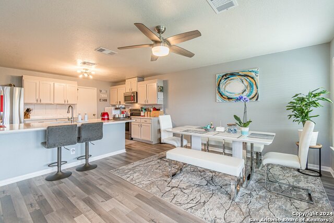
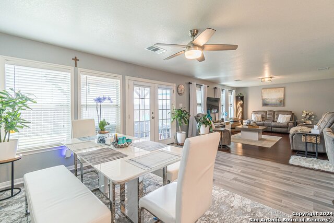
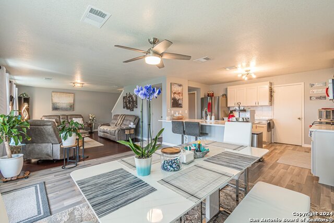
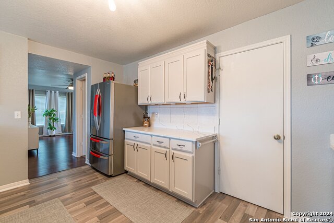
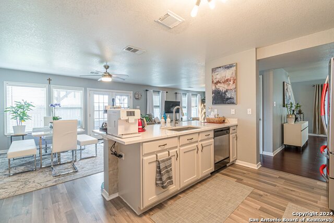
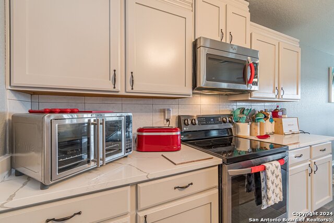
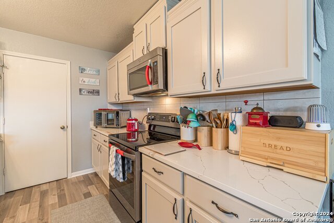
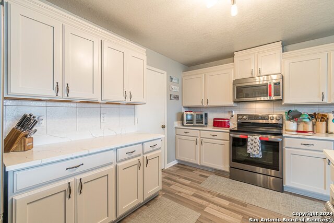
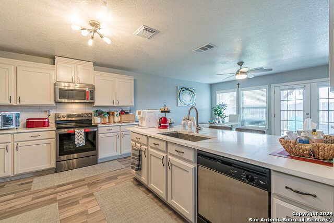
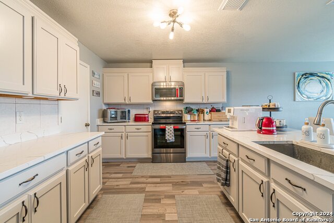
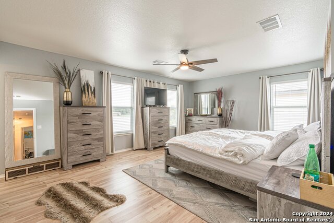
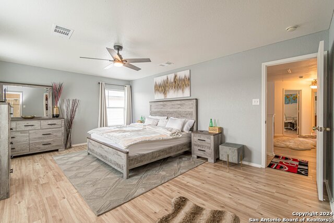
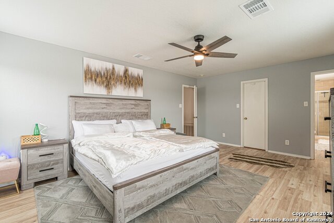
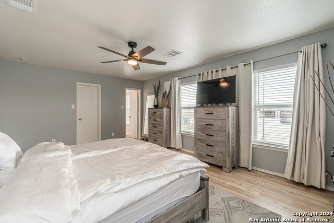
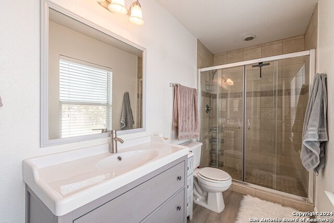
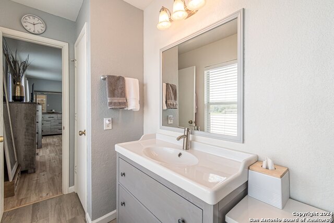
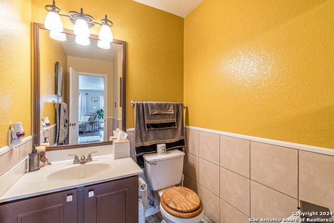
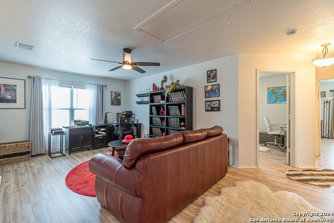
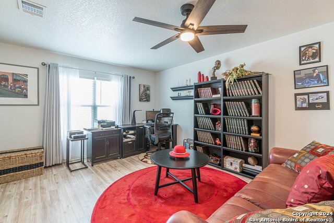
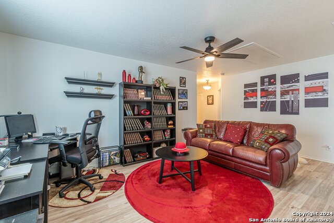
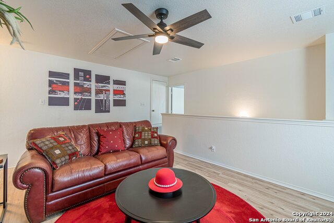
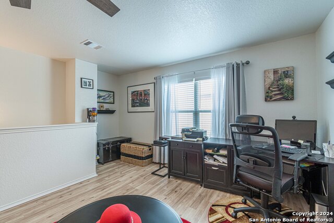
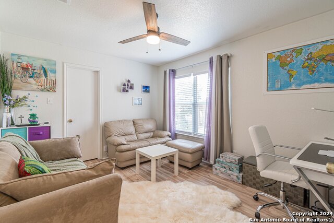
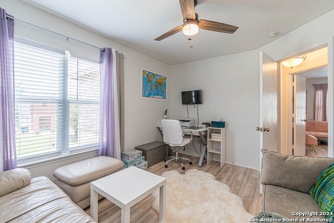
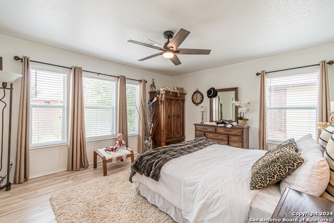
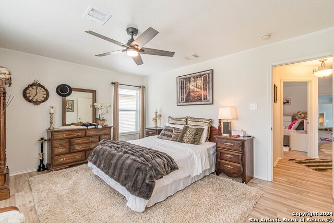
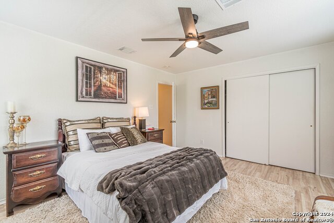
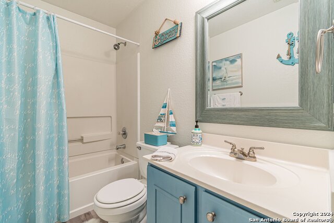
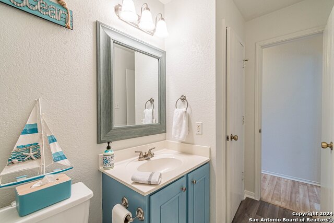
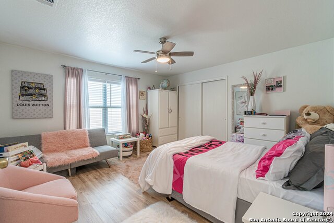
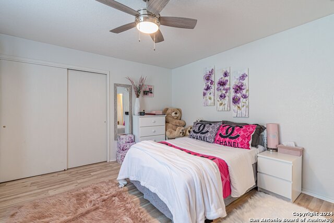
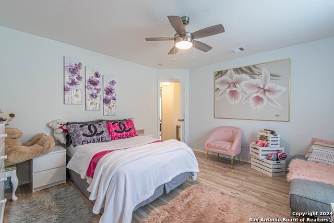
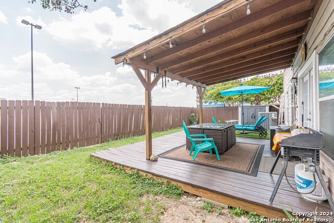
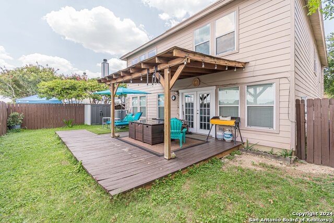
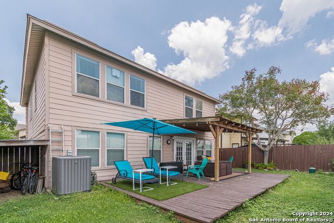
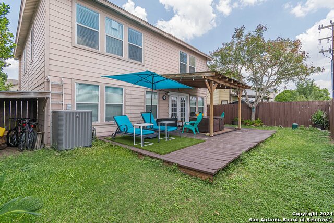
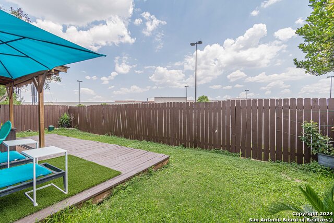
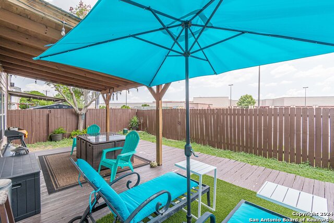
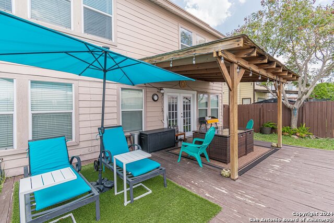
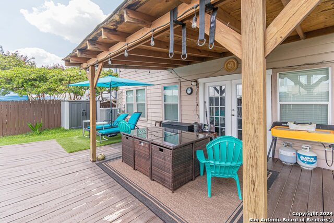
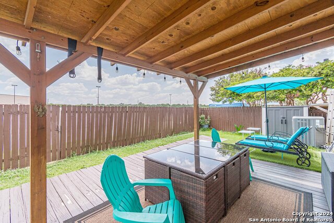
- MLS#: 1847743 ( Single Residential )
- Street Address: 18 Sulfur Cyn
- Viewed: 117
- Price: $359,900
- Price sqft: $135
- Waterfront: No
- Year Built: 2002
- Bldg sqft: 2667
- Bedrooms: 4
- Total Baths: 3
- Full Baths: 2
- 1/2 Baths: 1
- Garage / Parking Spaces: 2
- Days On Market: 138
- Additional Information
- County: BEXAR
- City: San Antonio
- Zipcode: 78247
- Subdivision: Brookstone
- Elementary School: Wetmore
- Middle School: Driscoll
- High School: Macarthur
- Provided by: Texas Prestige Realty
- Contact: Lana Marinin
- (210) 900-0600

- DMCA Notice
-
DescriptionWelcome to 18 Sulfur Canyon, a stunningly remodeled two story home with the perfect blend of style, comfort, and convenience. This home features 4 spacious bedrooms (all located upstairs), 2.5 bathrooms, and a 2 car garage. Situated in a quiet neighborhood within the highly sought after NEISD, this property is ideal for families and professionals. You'll appreciate the easy access to major highways, including I 35, Highway 281, Loop 1604, and Loop 410, making your commute a breeze. The home is just minutes away from Randolph AFB, Fort Sam Houston, and popular shopping destinations like IKEA, The Forum, and Rolling Oaks Mall. Don't miss the opportunity to make this beautiful house your new home.
Features
Possible Terms
- Conventional
- FHA
- VA
- Cash
Air Conditioning
- One Central
Apprx Age
- 23
Builder Name
- KB Homes
Construction
- Pre-Owned
Contract
- Exclusive Right To Sell
Days On Market
- 217
Currently Being Leased
- No
Dom
- 124
Elementary School
- Wetmore Elementary
Exterior Features
- Brick
- Siding
Fireplace
- Not Applicable
Floor
- Ceramic Tile
- Vinyl
- Laminate
Foundation
- Slab
Garage Parking
- Two Car Garage
Heating
- Central
- Heat Pump
Heating Fuel
- Electric
High School
- Macarthur
Home Owners Association Fee
- 350
Home Owners Association Frequency
- Annually
Home Owners Association Mandatory
- Mandatory
Home Owners Association Name
- BROOKSTONE HOMEOWNERS ASSOCIATION
Inclusions
- Ceiling Fans
- Chandelier
- Washer Connection
- Dryer Connection
- Stove/Range
- Disposal
- Dishwasher
Instdir
- Jones Maltsberger to Thousand Oaks to Brookstone Development
Interior Features
- Two Living Area
Kitchen Length
- 12
Legal Desc Lot
- 56
Legal Description
- NCB 13732 BLK 4 LOT 56 BROOKSTONE SUBD PUD
Middle School
- Driscoll
Multiple HOA
- No
Neighborhood Amenities
- Park/Playground
Occupancy
- Owner
Owner Lrealreb
- No
Ph To Show
- 210-222-2227
Possession
- Closing/Funding
Property Type
- Single Residential
Recent Rehab
- No
Roof
- Composition
Source Sqft
- Appsl Dist
Style
- Two Story
Total Tax
- 7460.3
Views
- 117
Water/Sewer
- Water System
- Sewer System
Window Coverings
- All Remain
Year Built
- 2002
Property Location and Similar Properties