
- Ron Tate, Broker,CRB,CRS,GRI,REALTOR ®,SFR
- By Referral Realty
- Mobile: 210.861.5730
- Office: 210.479.3948
- Fax: 210.479.3949
- rontate@taterealtypro.com
Property Photos
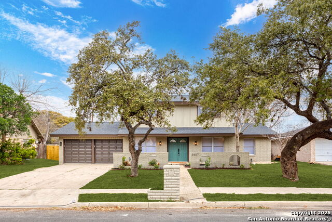

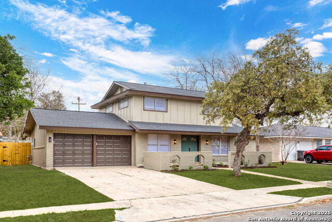
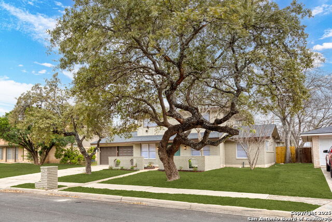
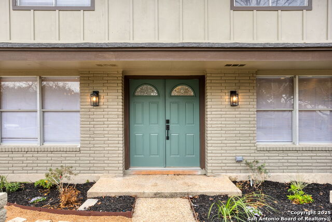
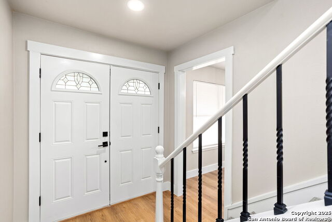
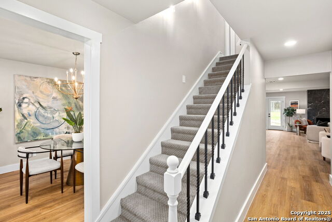
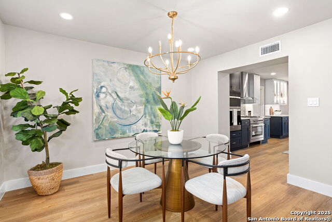
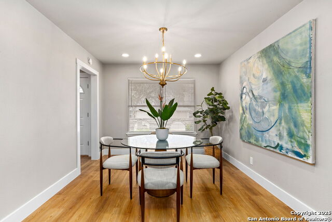
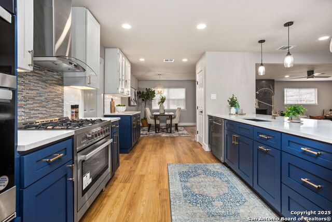
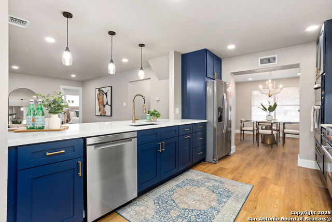
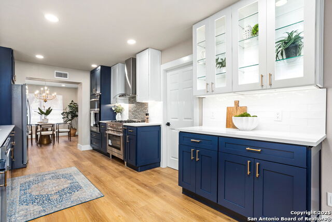
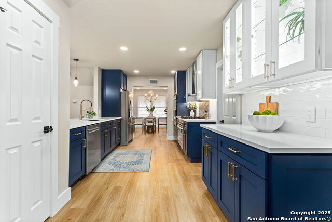
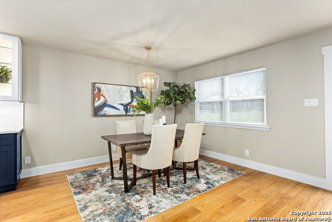
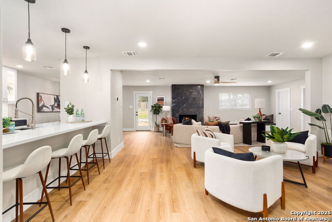
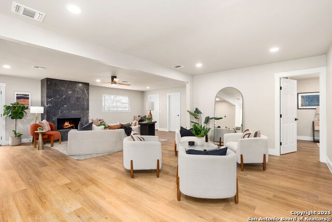
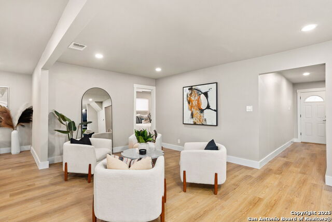
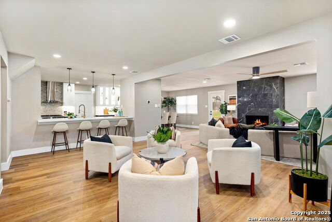
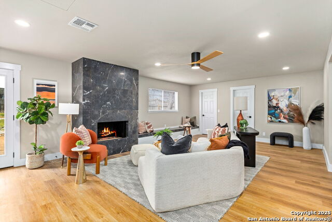
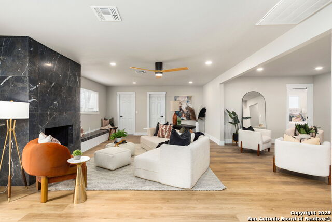
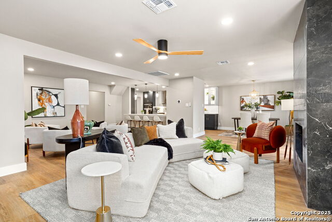
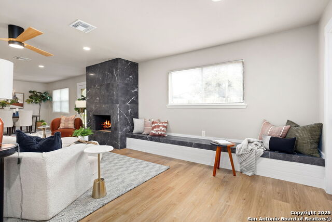
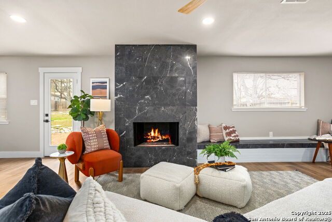
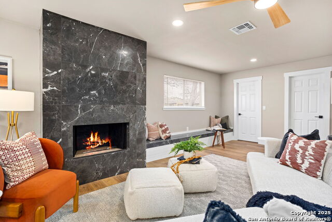
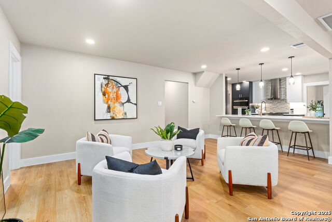
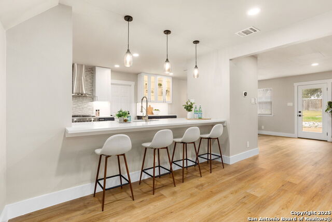
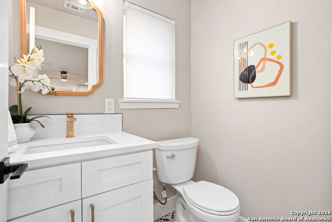
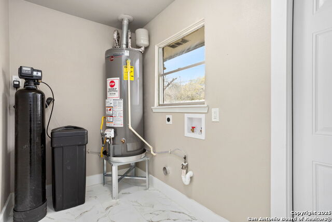
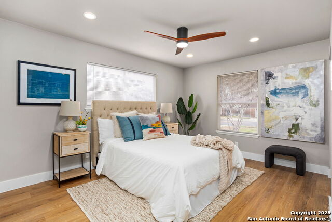
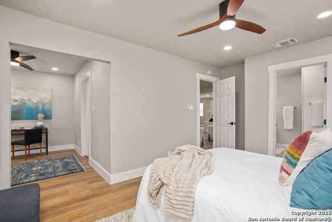
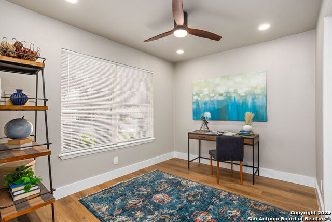
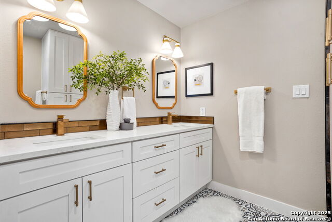
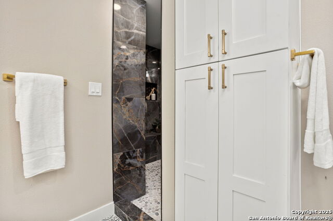
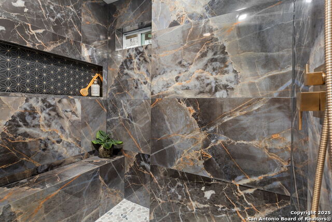
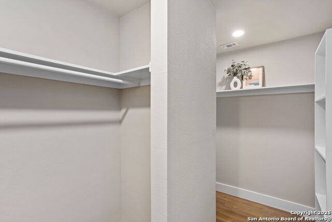
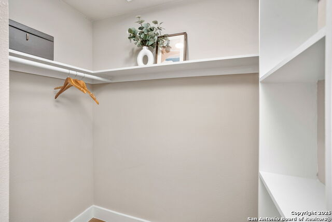
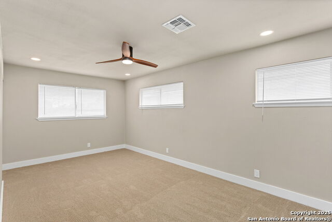
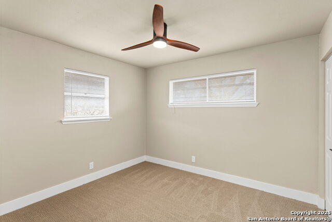
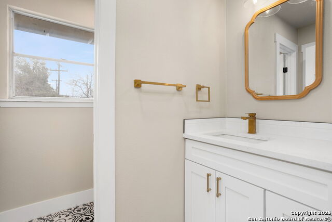
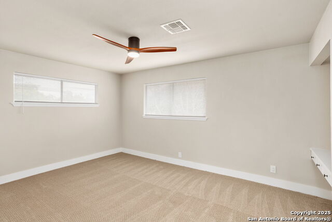
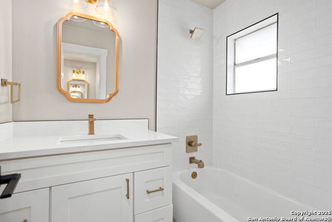
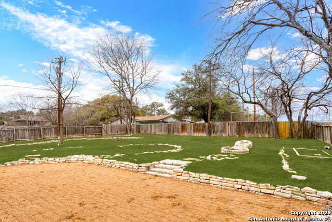
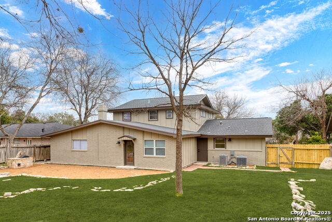
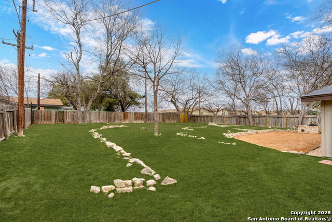
- MLS#: 1847734 ( Single Residential )
- Street Address: 3607 Stonehaven
- Viewed: 190
- Price: $499,000
- Price sqft: $184
- Waterfront: No
- Year Built: 1966
- Bldg sqft: 2717
- Bedrooms: 4
- Total Baths: 3
- Full Baths: 2
- 1/2 Baths: 1
- Garage / Parking Spaces: 2
- Days On Market: 184
- Additional Information
- County: BEXAR
- City: San Antonio
- Zipcode: 78230
- Subdivision: Colonies North
- District: Northside
- Elementary School: Colonies North
- Middle School: Hobby William P.
- High School: Clark
- Provided by: DH Realty Partners, Inc
- Contact: Marcella Martin
- (830) 832-3879

- DMCA Notice
-
DescriptionBack on market due to cold feet. Step inside a modern, updated and stunning renovation. This home has it all and designed for entertaining. The chefs kiss, gourmet kitchen boasts a built in oven, microwave, lighted cabinetry but the star of the kitchen is the 4 Burner, freestanding Gas Range! Grab your wine glass and spread out into the conversation area and watch your favorite game in the oversized living room featuring a stunning gass fireplace. Your friends and or family will enjoy their own space with three bedrooms and a bath upstairs. The primary bedroom is downstairs with ample room for a nursery or office area with a stunning designer shower built for two. You will love the peace of mind of a recent dual HVAC system, flooring, roof, water softener, water heater, paint and fixtures. Take a look at this beautiful home, located in the desirable Northside district close to schools, shopping and world class dining.
Features
Possible Terms
- Conventional
- FHA
- VA
- Cash
- Investors OK
Accessibility
- Doors w/Lever Handles
- Entry Slope less than 1 foot
- Low Pile Carpet
- Level Lot
Air Conditioning
- Two Central
Apprx Age
- 59
Block
- 13
Builder Name
- UNKNOWN
Construction
- Pre-Owned
Contract
- Exclusive Right To Sell
Days On Market
- 151
Currently Being Leased
- No
Dom
- 151
Elementary School
- Colonies North
Exterior Features
- Brick
- 4 Sides Masonry
- Cement Fiber
Fireplace
- One
- Living Room
Floor
- Carpeting
- Vinyl
Foundation
- Slab
Garage Parking
- Two Car Garage
Heating
- Central
Heating Fuel
- Electric
High School
- Clark
Home Owners Association Mandatory
- Voluntary
Inclusions
- Ceiling Fans
- Washer Connection
- Dryer Connection
- Built-In Oven
- Self-Cleaning Oven
- Microwave Oven
- Gas Cooking
- Refrigerator
- Disposal
- Dishwasher
- Ice Maker Connection
- Water Softener (owned)
- Smoke Alarm
- Electric Water Heater
- Garage Door Opener
- Solid Counter Tops
- Double Ovens
- City Garbage service
Instdir
- Tioga to Stonehaven
- left
- house on left
Interior Features
- Two Living Area
- Separate Dining Room
- Eat-In Kitchen
- Two Eating Areas
- Island Kitchen
- Study/Library
- Utility Room Inside
- 1st Floor Lvl/No Steps
- High Ceilings
- Open Floor Plan
- High Speed Internet
- Laundry Main Level
- Laundry Lower Level
- Laundry Room
- Telephone
- Walk in Closets
- Attic - Access only
Kitchen Length
- 10
Legal Desc Lot
- 41
Legal Description
- Ncb 13548 Blk 13 Lot 41
Lot Description
- 1/4 - 1/2 Acre
Lot Improvements
- Street Paved
- Asphalt
- Interstate Hwy - 1 Mile or less
Middle School
- Hobby William P.
Neighborhood Amenities
- Pool
- Tennis
- Clubhouse
Occupancy
- Other
Owner Lrealreb
- Yes
Ph To Show
- 210-222-2227
Possession
- Closing/Funding
Property Type
- Single Residential
Recent Rehab
- Yes
Roof
- Composition
School District
- Northside
Source Sqft
- Appsl Dist
Style
- Two Story
Total Tax
- 7998.52
Views
- 190
Water/Sewer
- City
Window Coverings
- All Remain
Year Built
- 1966
Property Location and Similar Properties