
- Ron Tate, Broker,CRB,CRS,GRI,REALTOR ®,SFR
- By Referral Realty
- Mobile: 210.861.5730
- Office: 210.479.3948
- Fax: 210.479.3949
- rontate@taterealtypro.com
Property Photos
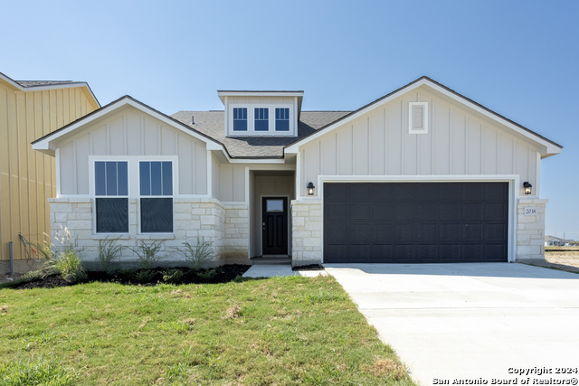

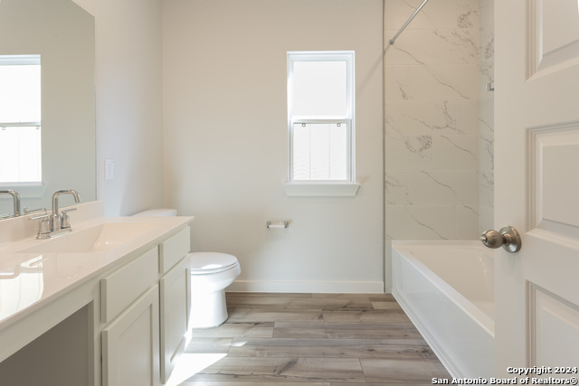
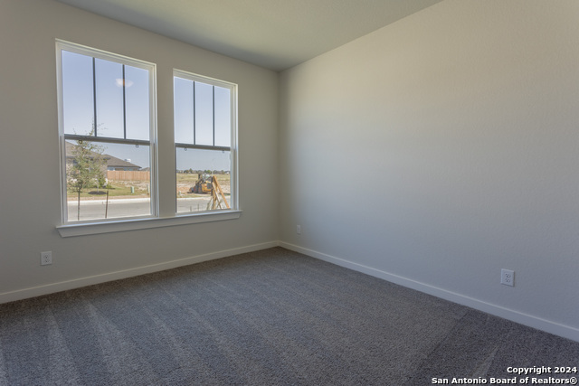
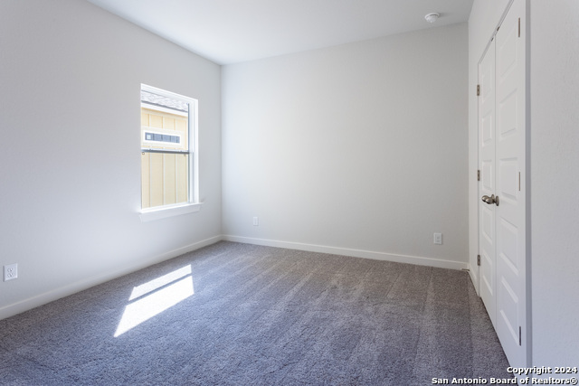
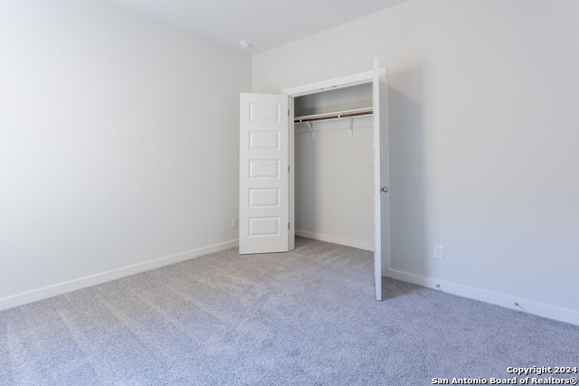
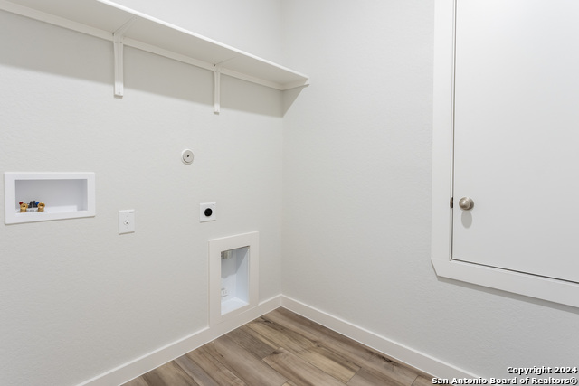
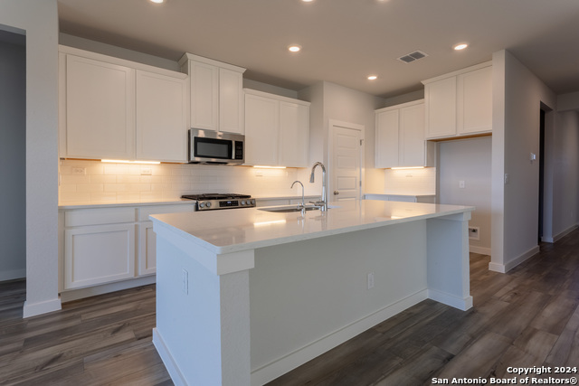
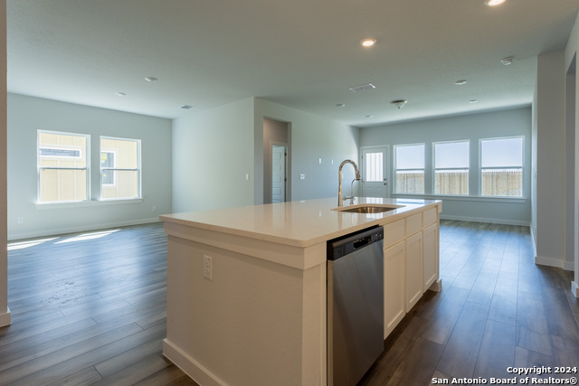
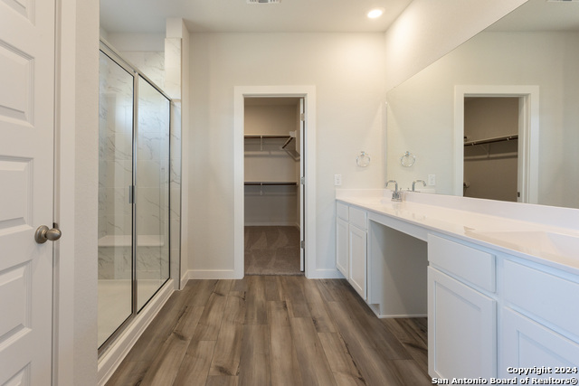
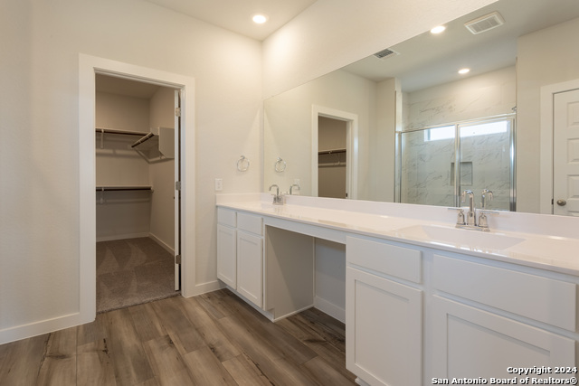
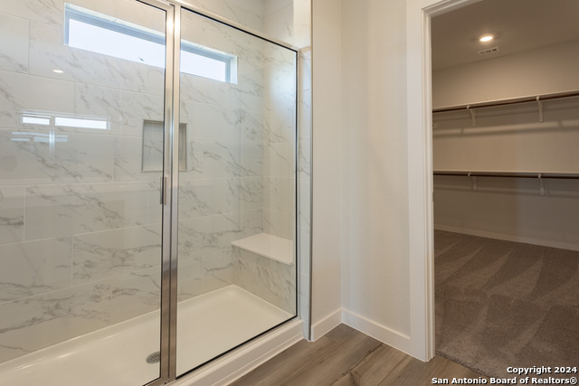
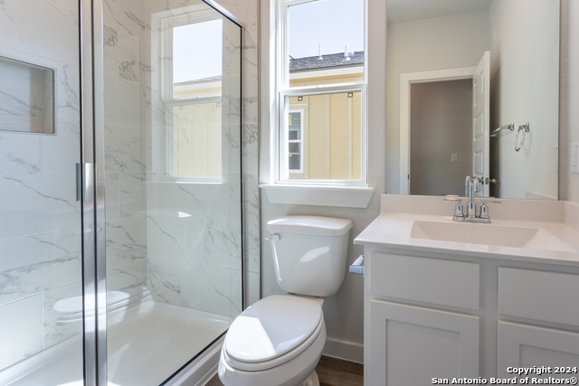
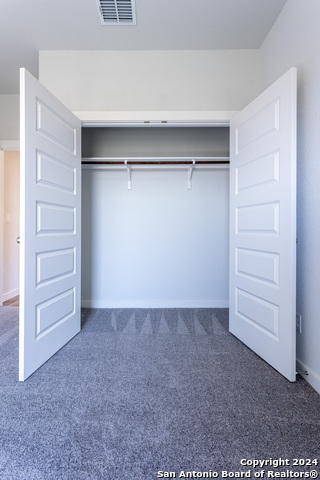
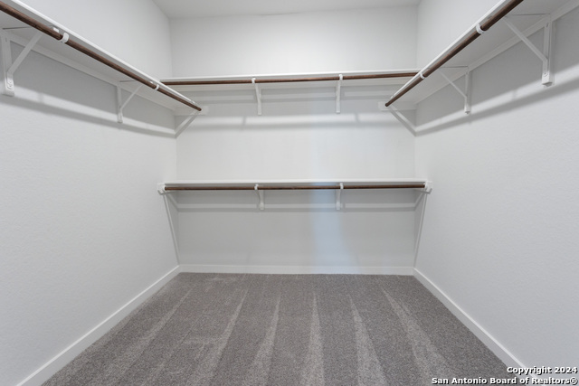
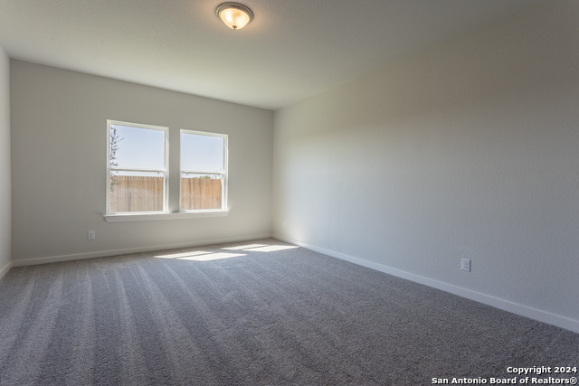
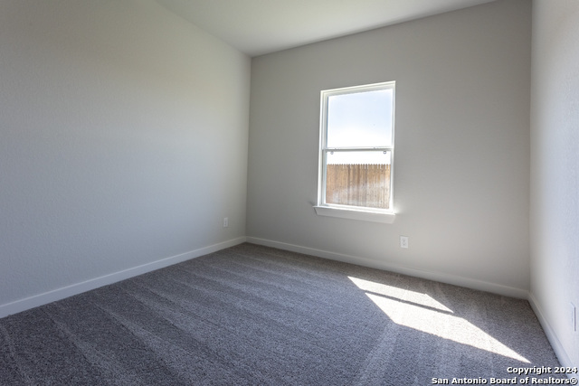
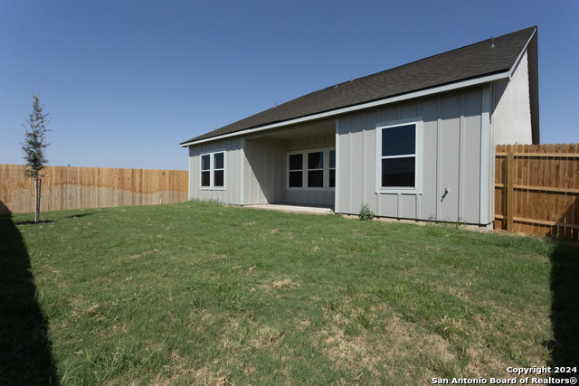
- MLS#: 1847733 ( Single Residential )
- Street Address: 2074 Newforest Peak
- Viewed: 9
- Price: $439,650
- Price sqft: $209
- Waterfront: No
- Year Built: 2024
- Bldg sqft: 2105
- Bedrooms: 3
- Total Baths: 3
- Full Baths: 2
- 1/2 Baths: 1
- Garage / Parking Spaces: 2
- Days On Market: 45
- Additional Information
- County: COMAL
- City: New Braunfels
- Zipcode: 78130
- Subdivision: Weltner Farms
- District: Comal
- Elementary School: Clear Spring
- Middle School: Canyon
- High School: Canyon
- Provided by: Keller Williams Heritage
- Contact: Christina Lewis
- (210) 552-5186

- DMCA Notice
-
DescriptionIntroducing "Sunrise View": Step into a realm of elegance and simplicity where every morning brings a golden horizon right to your doorstep. This singular, single story marvel boasts an expansive 2,105 square feet of artfully designed living space. With 3 tranquil bedrooms, 2.5 lavish bathrooms, and a spacious 2 car garage, every inch of The Sunrise View has been meticulously crafted to offer both comfort and functionality. Experience the pinnacle of fine living, where every dawn paints a new masterpiece.
Features
Possible Terms
- Conventional
- FHA
- VA
- Cash
- Investors OK
Air Conditioning
- One Central
Block
- 11
Builder Name
- View Homes
Construction
- New
Contract
- Exclusive Agency
Elementary School
- Clear Spring
Energy Efficiency
- 13-15 SEER AX
- Programmable Thermostat
- Double Pane Windows
- Foam Insulation
- Ceiling Fans
Exterior Features
- Siding
- Rock/Stone Veneer
Fireplace
- Not Applicable
Floor
- Carpeting
- Ceramic Tile
Foundation
- Slab
Garage Parking
- Two Car Garage
Green Features
- Low Flow Commode
- Low Flow Fixture
Heating
- Central
- 1 Unit
Heating Fuel
- Natural Gas
High School
- Canyon
Home Owners Association Fee
- 400
Home Owners Association Frequency
- Annually
Home Owners Association Mandatory
- Mandatory
Home Owners Association Name
- ALAMO MANAGEMENT COMPANY
Inclusions
- Ceiling Fans
- Washer Connection
- Dryer Connection
- Microwave Oven
- Stove/Range
- Gas Cooking
- Disposal
- Dishwasher
- Ice Maker Connection
- Smoke Alarm
- Pre-Wired for Security
- Gas Water Heater
- Garage Door Opener
- Plumb for Water Softener
- Solid Counter Tops
- Custom Cabinets
- Carbon Monoxide Detector
- Private Garbage Service
Instdir
- From I35North: Exit189/46. head east and approx.: 3.5 miles make a left-on Weltner Farms
- make a right on Fischer Pond then a right on NewForest Peak.
Interior Features
- One Living Area
- Liv/Din Combo
- Eat-In Kitchen
- Island Kitchen
- Utility Room Inside
- 1st Floor Lvl/No Steps
- High Ceilings
- Open Floor Plan
- Cable TV Available
- High Speed Internet
- All Bedrooms Downstairs
- Laundry Main Level
- Laundry Room
- Walk in Closets
- Attic - Pull Down Stairs
Kitchen Length
- 20
Legal Desc Lot
- 23
Legal Description
- WELTNER FARMS UNIT #2 BLOCK 11 LOT 23 0.21 AC
Lot Improvements
- Street Paved
- Curbs
- Street Gutters
- Sidewalks
- Streetlights
- Fire Hydrant w/in 500'
- Asphalt
- City Street
Middle School
- Canyon
Miscellaneous
- Builder 10-Year Warranty
- City Bus
- Additional Bldr Warranty
- Investor Potential
- Cluster Mail Box
- School Bus
Multiple HOA
- No
Neighborhood Amenities
- Park/Playground
- None
Owner Lrealreb
- No
Ph To Show
- (210) 817-5507
Possession
- Closing/Funding
Property Type
- Single Residential
Roof
- Composition
School District
- Comal
Source Sqft
- Bldr Plans
Style
- One Story
Utility Supplier Elec
- NBU
Utility Supplier Gas
- NBU
Utility Supplier Grbge
- PRIVATE
Utility Supplier Sewer
- NBU
Utility Supplier Water
- NBU
Water/Sewer
- Water System
- Sewer System
- City
Window Coverings
- Some Remain
Year Built
- 2024
Property Location and Similar Properties