
- Ron Tate, Broker,CRB,CRS,GRI,REALTOR ®,SFR
- By Referral Realty
- Mobile: 210.861.5730
- Office: 210.479.3948
- Fax: 210.479.3949
- rontate@taterealtypro.com
Property Photos
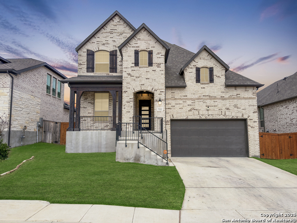

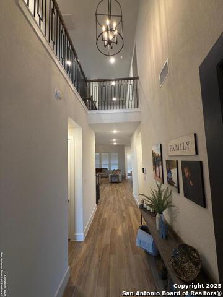
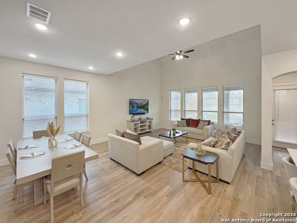
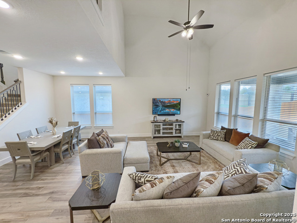
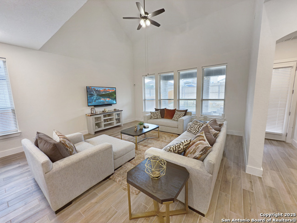
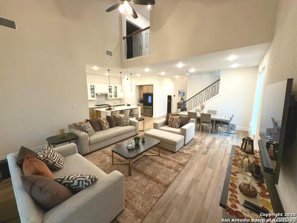
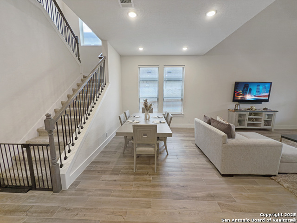
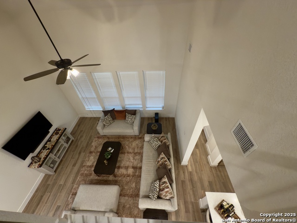
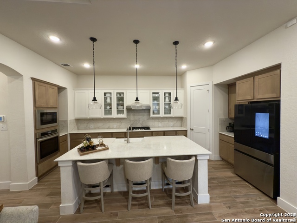
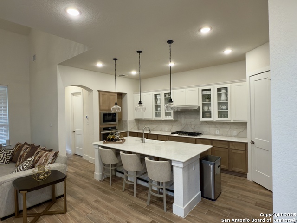
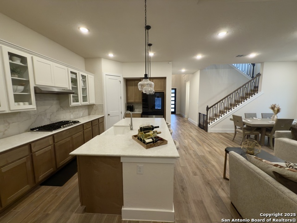
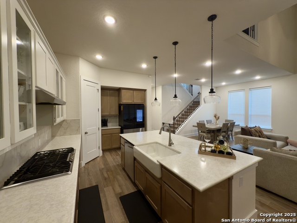
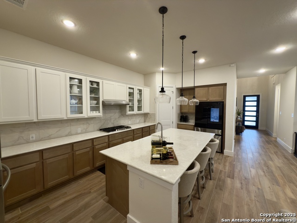
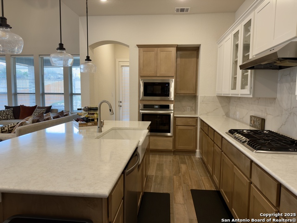
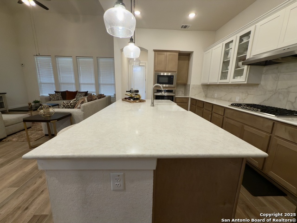
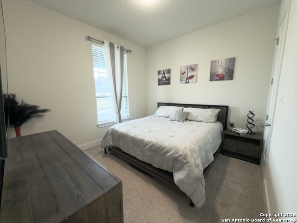
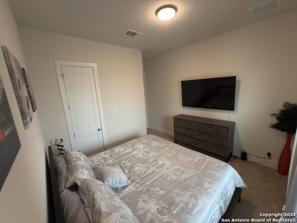
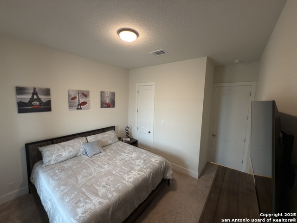
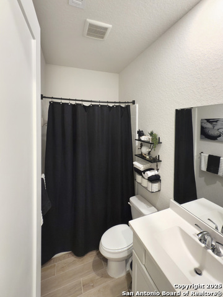
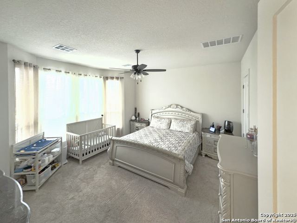
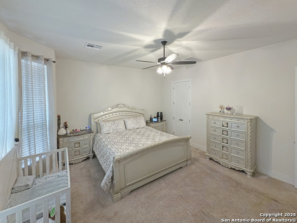
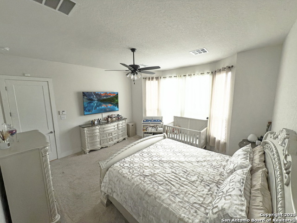
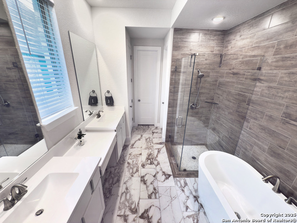
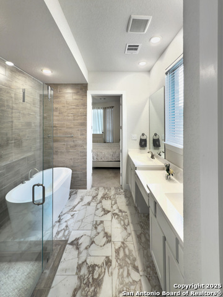
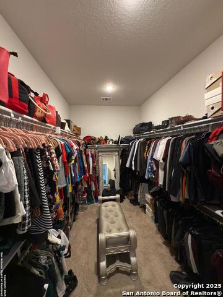
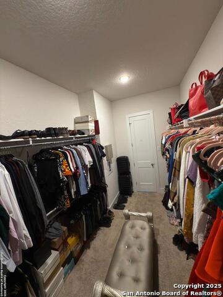
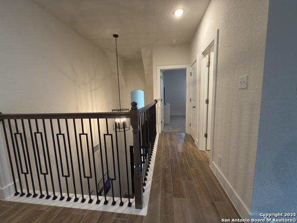
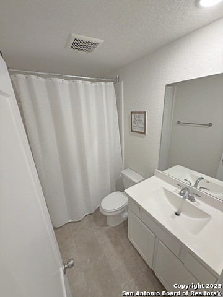
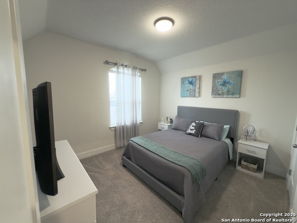
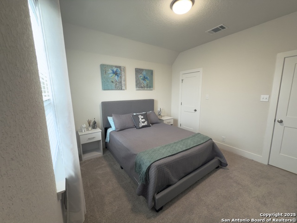
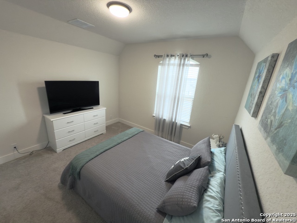
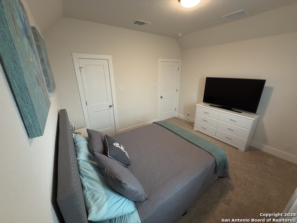
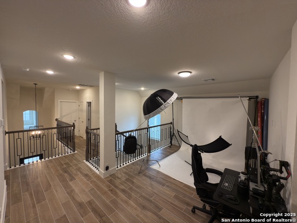
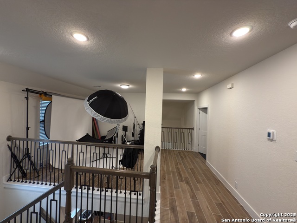
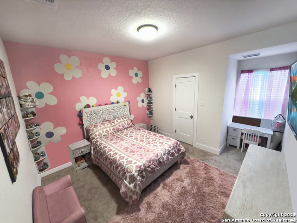
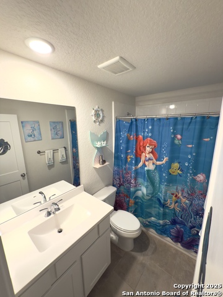
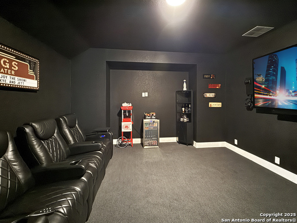
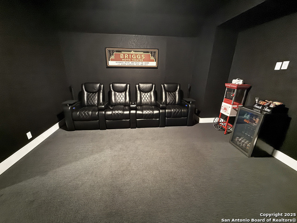
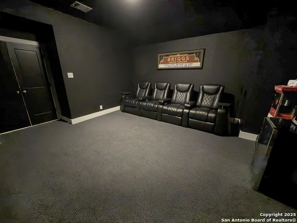
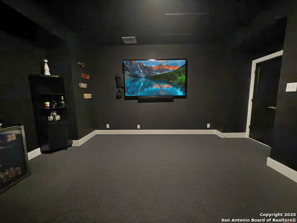
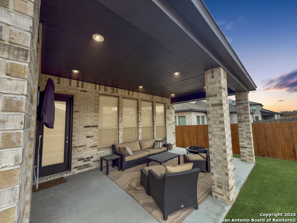
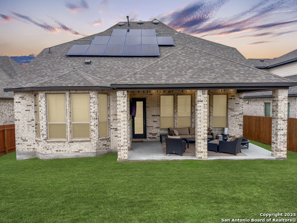
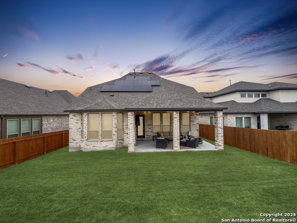
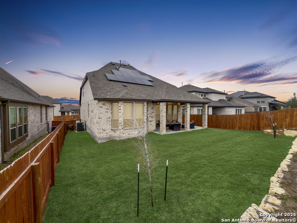
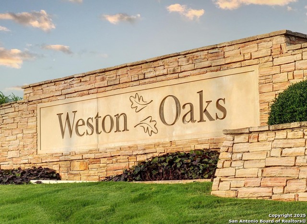
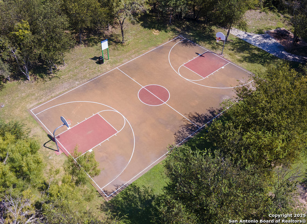
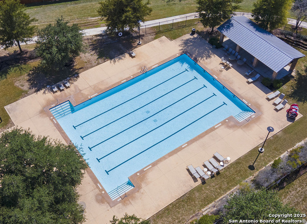
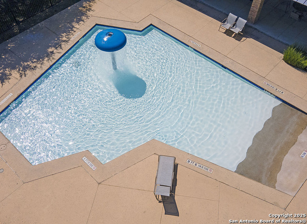
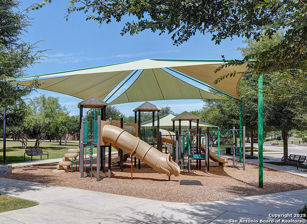
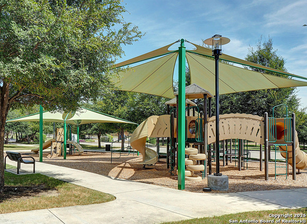
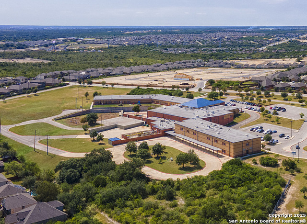
- MLS#: 1847715 ( Single Residential )
- Street Address: 722 Quemada
- Viewed: 16
- Price: $625,000
- Price sqft: $209
- Waterfront: No
- Year Built: 2022
- Bldg sqft: 2990
- Bedrooms: 4
- Total Baths: 4
- Full Baths: 4
- Garage / Parking Spaces: 2
- Days On Market: 45
- Additional Information
- County: BEXAR
- City: San Antonio
- Zipcode: 78245
- Subdivision: Weston Oaks
- District: Northside
- Elementary School: Edmund Lieck
- Middle School: Luna
- High School: William Brennan
- Provided by: Keller Williams Laredo
- Contact: John Coffey
- (956) 797-7670

- DMCA Notice
-
DescriptionDon't miss your chance to own this beautifully designed two story home in the highly sought after Weston Oaks subdivision. Boasting spacious living areas and luxurious finishes, this home offers an elegant ambiance and modern amenities. The home features a VA assumable loan at 4.7 interest rate, a rare opportunity in today's market! This stunning home features 4 bedrooms and 4 full baths, including a convenient downstairs guest room with en suite bath. The spacious family room with a stunning wall of windows flows seamlessly into the dining room and kitchen, creating a space for both everyday living and entertaining. The heart of the home, the well appointed kitchen features a generous central island with built in seating space, quartz countertops, corner walk in pantry, 5 burner gas cooktop and beautiful stainless steel appliances, offering a luxury cooking experience. The first floor primary suite is located at the rear of the home for maximum privacy and features a bedroom with a 10 foot ceiling and bay windows, creating a serene retreat. Double doors lead to a primary bath with dual vanities, a corner garden tub, a frameless glass enclosed shower and large walk in closet. The second floor features a versatile loft and game room area, a dedicated media room, 2 additional bedrooms (including a junior suite), and unfinished space offering potential for further customization or expansion. Noteworthy seller upgrades include quartz kitchen counter, upgraded sink, flooring, bathroom wall tile finishes, extended patio space, and custom stair balusters all contributing to the home's exceptional quality and style. One of the standout features of this home is the significant utility savings provided by the 27 solar panels, equipped with micro inverter. The covered front porch adds curb appeal, with a welcoming sitting area which adds a touch of elegance. Delight in the extended covered backyard patio which overlooks a spacious backyard, perfect for relaxation or outdoor gatherings. The property's landscape is complete with a full sprinkler system & gutters for easy maintenance. The home includes 2 tankless water heaters, a water softener and is wired for a security system for added peace of mind. Ideally located nearby LAFB, SeaWorld, NISD schools, shopping, dining, entertainment, and major employers, this home offers unparalleled convenience and access to everything you need. Schedule your appointment today to view this stunning property!
Features
Possible Terms
- Conventional
- FHA
- VA
- VA Substitution
Air Conditioning
- One Central
Block
- 18
Builder Name
- Highland Homes
Construction
- Pre-Owned
Contract
- Exclusive Right To Sell
Days On Market
- 14
Dom
- 14
Elementary School
- Edmund Lieck
Energy Efficiency
- Tankless Water Heater
- Programmable Thermostat
- Double Pane Windows
- Energy Star Appliances
- Radiant Barrier
- Low E Windows
- Ceiling Fans
Exterior Features
- Brick
- 4 Sides Masonry
- Cement Fiber
Fireplace
- Not Applicable
Floor
- Carpeting
- Ceramic Tile
Foundation
- Slab
Garage Parking
- Two Car Garage
- Attached
Green Certifications
- HERS 0-85
- Energy Star Certified
Green Features
- Solar Panels
Heating
- Central
Heating Fuel
- Natural Gas
High School
- William Brennan
Home Owners Association Fee
- 522
Home Owners Association Frequency
- Annually
Home Owners Association Mandatory
- Mandatory
Home Owners Association Name
- SPECTRUM ASSOCIATION MANAGEMENT
Inclusions
- Ceiling Fans
- Chandelier
- Washer Connection
- Dryer Connection
- Built-In Oven
- Microwave Oven
- Gas Cooking
- Disposal
- Dishwasher
- Water Softener (owned)
- Pre-Wired for Security
- Gas Water Heater
- Garage Door Opener
- Solid Counter Tops
- Carbon Monoxide Detector
- 2+ Water Heater Units
- City Garbage service
Instdir
- 1604 West-Exit Potranco; turn right onto Potranco
- turn left onto Grosenbacher
- turn right onto Reid Ranch
- turn left onto Fort Stockton
Interior Features
- One Living Area
- Liv/Din Combo
- Separate Dining Room
- Eat-In Kitchen
- Island Kitchen
- Walk-In Pantry
- Media Room
- Loft
- Utility Room Inside
- Secondary Bedroom Down
- High Ceilings
- Open Floor Plan
- Cable TV Available
- Laundry Main Level
- Laundry Room
- Walk in Closets
- Attic - Finished
- Attic - Pull Down Stairs
Kitchen Length
- 20
Legal Desc Lot
- 79
Legal Description
- Cb 4359B (Weston Oaks Subd Ut 3R)
- Block 18 Lot 79 2022- New
Middle School
- Luna
Multiple HOA
- No
Neighborhood Amenities
- Pool
- Clubhouse
- Park/Playground
- Jogging Trails
- Sports Court
- Bike Trails
- BBQ/Grill
- Basketball Court
Occupancy
- Owner
Owner Lrealreb
- No
Ph To Show
- 210-222-2227
Possession
- Closing/Funding
Property Type
- Single Residential
Roof
- Composition
School District
- Northside
Source Sqft
- Appsl Dist
Style
- Two Story
Total Tax
- 10529
Utility Supplier Elec
- CPS Energy
Utility Supplier Gas
- CPS Energy
Utility Supplier Grbge
- Tiger
Utility Supplier Water
- SAWS
Views
- 16
Water/Sewer
- City
Window Coverings
- Some Remain
Year Built
- 2022
Property Location and Similar Properties