
- Ron Tate, Broker,CRB,CRS,GRI,REALTOR ®,SFR
- By Referral Realty
- Mobile: 210.861.5730
- Office: 210.479.3948
- Fax: 210.479.3949
- rontate@taterealtypro.com
Property Photos
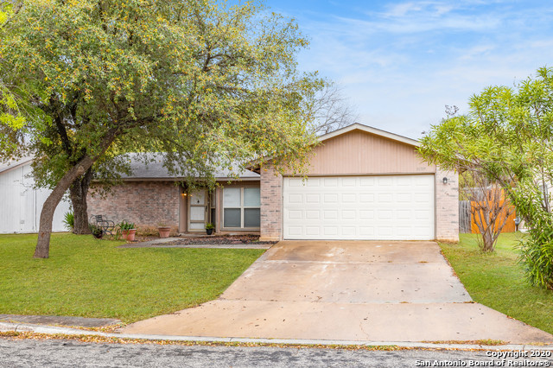

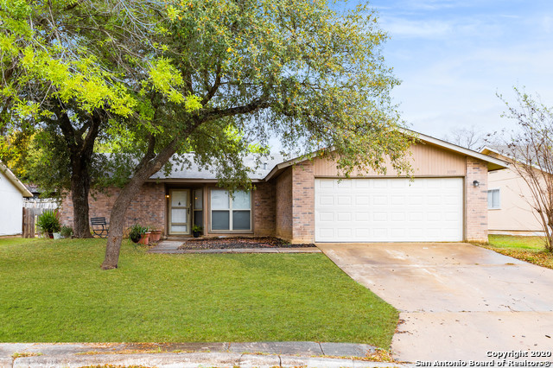
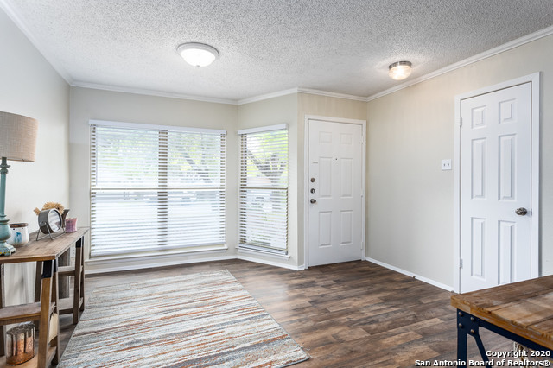
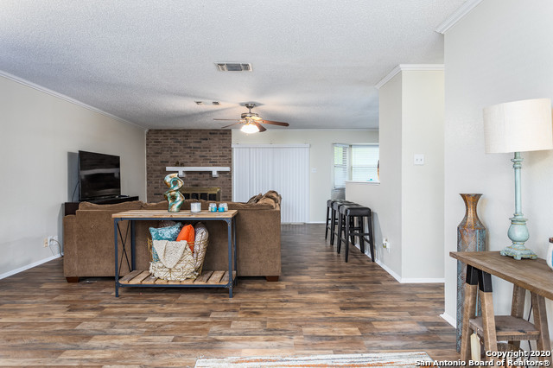
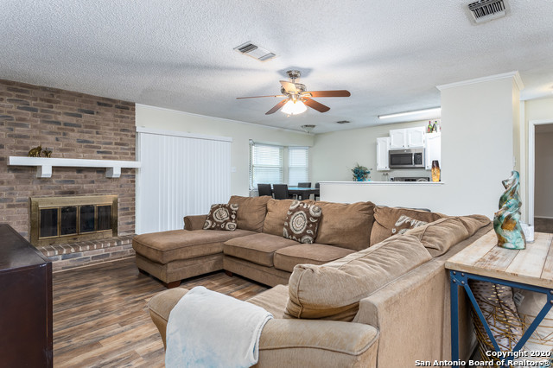
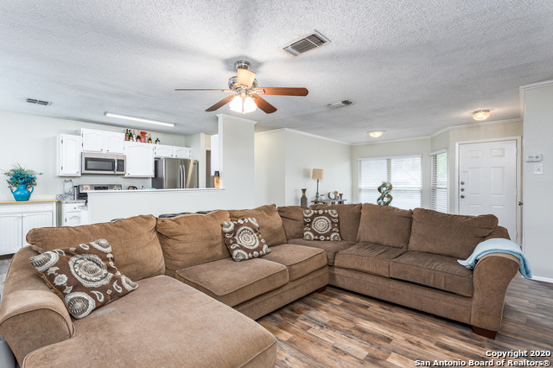
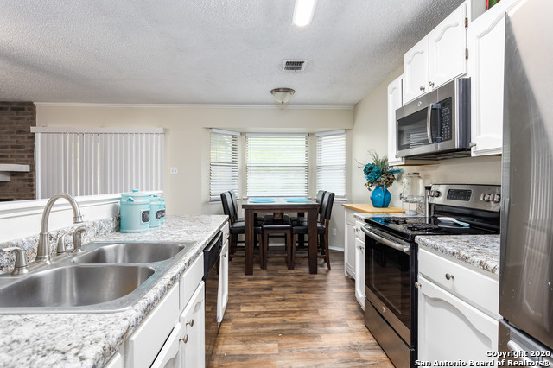
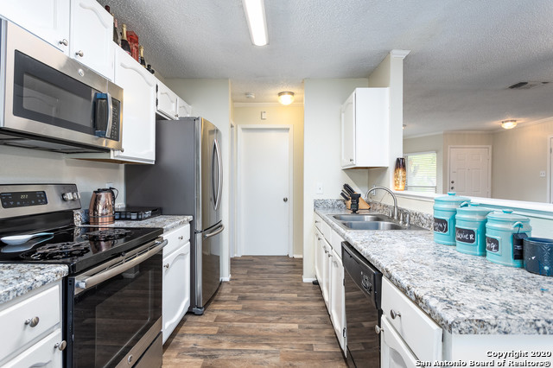
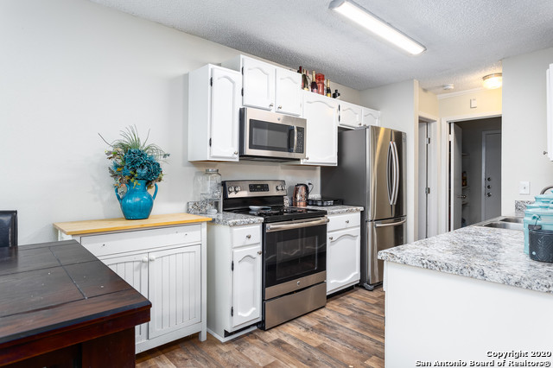
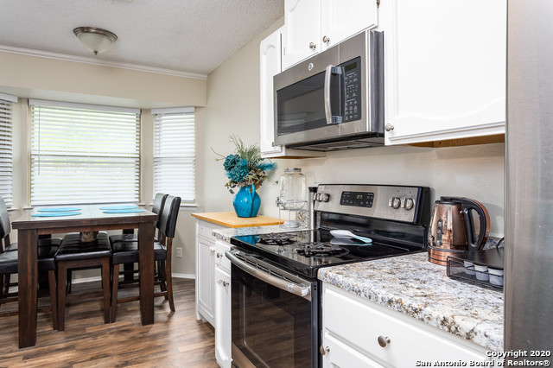
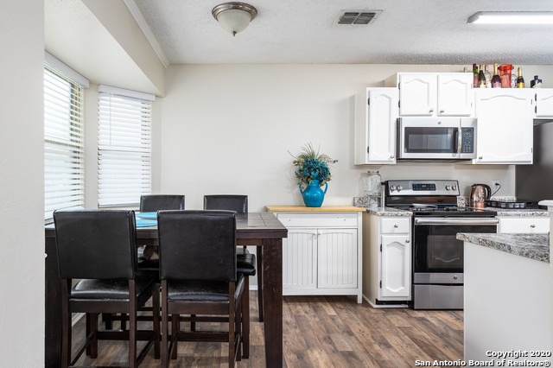
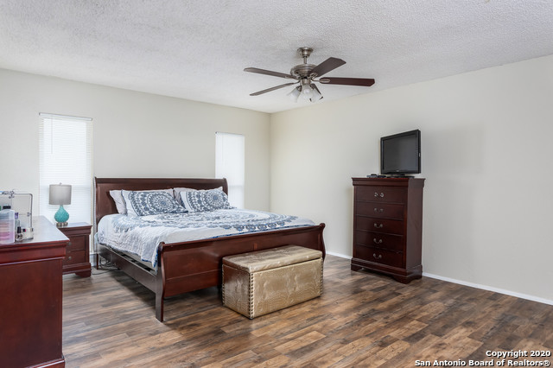
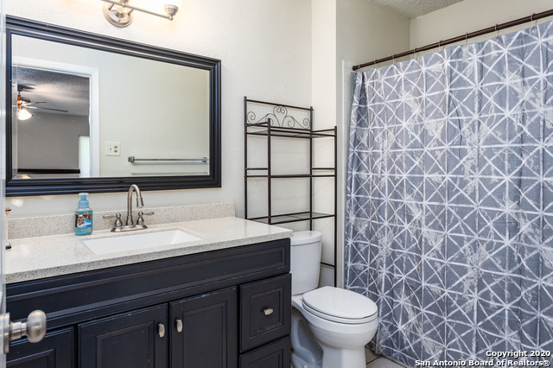
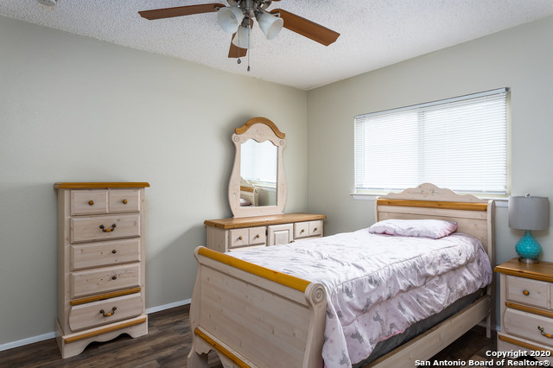
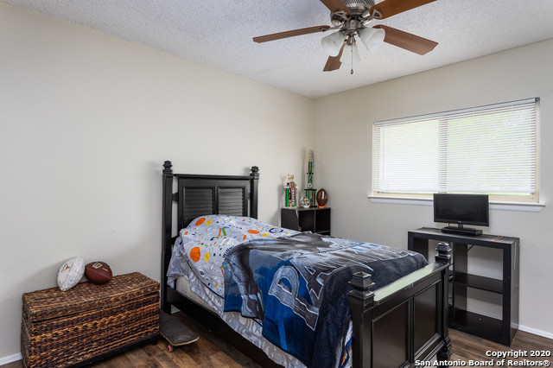
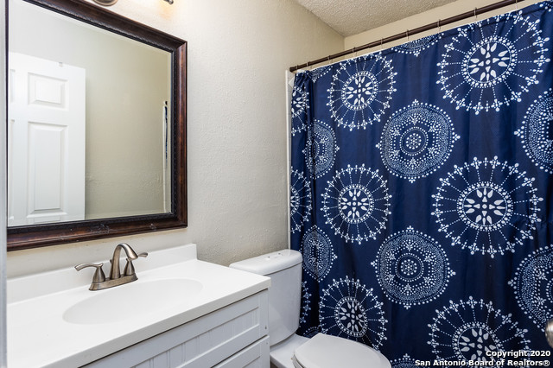
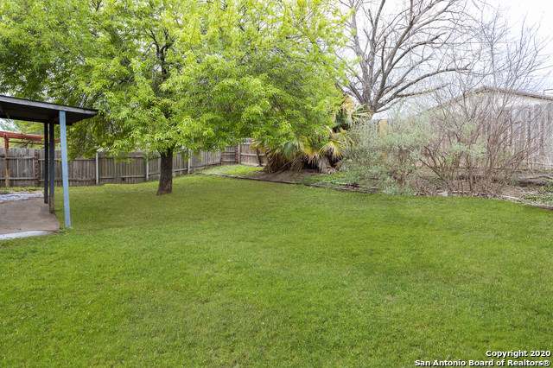
- MLS#: 1847657 ( Single Residential )
- Street Address: 10319 Appomattox
- Viewed: 17
- Price: $220,000
- Price sqft: $164
- Waterfront: No
- Year Built: 1981
- Bldg sqft: 1340
- Bedrooms: 3
- Total Baths: 2
- Full Baths: 2
- Garage / Parking Spaces: 2
- Days On Market: 45
- Additional Information
- County: BEXAR
- City: San Antonio
- Zipcode: 78245
- Subdivision: Heritage Northwest
- District: Northside
- Elementary School: Cody Ed
- Middle School: Pease E. M.
- High School: Stevens
- Provided by: 1st Choice Realty Group
- Contact: Elizabeth Avila
- (210) 749-2002

- DMCA Notice
-
DescriptionThis 3 bedroom 2 bathroom home is located on the Northwest side of San Antonio. As you step through the front door, you'll be greeted by an inviting open floor plan that seamlessly connects the living, dining, and kitchen areas, creating a warm and welcoming atmosphere for family gatherings and entertaining guests. The well appointed kitchen boasts granite countertops, modern appliances, and ample cabinet space, making meal preparation a breeze. The spacious primary bedroom offers a tranquil retreat with an ensuite bathroom that features dual vanities, garden tub and a standup walk in shower. Two additional bedrooms and full bath ensure plenty of space for family members or guests. Enjoy easy access to nearby schools, shopping centers and two parks with ducks. Don't miss the opportunity to make this home your own. Schedule a showing today!
Features
Possible Terms
- Conventional
- FHA
- Cash
Air Conditioning
- One Central
Apprx Age
- 44
Block
- 12
Builder Name
- UNKNOWN
Construction
- Pre-Owned
Contract
- Exclusive Right To Sell
Days On Market
- 41
Currently Being Leased
- No
Dom
- 41
Elementary School
- Cody Ed
Exterior Features
- Brick
- Wood
Fireplace
- One
- Living Room
- Wood Burning
Floor
- Ceramic Tile
- Laminate
Foundation
- Slab
Garage Parking
- Two Car Garage
Heating
- Central
Heating Fuel
- Electric
High School
- Stevens
Home Owners Association Mandatory
- None
Inclusions
- Ceiling Fans
- Chandelier
- Washer Connection
- Dryer Connection
- Microwave Oven
- Stove/Range
- Disposal
- Dishwasher
- Ice Maker Connection
- Smoke Alarm
- Attic Fan
- Electric Water Heater
- Satellite Dish (owned)
- Garage Door Opener
- City Garbage service
Instdir
- MARBACH TO ELLISON DR.
- LEFT ON PRESCOTT
- RIGHT ON FILLMORE
- RIGHT ON APPOMATTOX
- HOME WILL BE ON THE LEFT.
Interior Features
- One Living Area
- Liv/Din Combo
- Eat-In Kitchen
- Breakfast Bar
- Walk-In Pantry
- Utility Room Inside
- 1st Floor Lvl/No Steps
- Open Floor Plan
- Cable TV Available
- High Speed Internet
- Laundry in Kitchen
- Walk in Closets
- Attic - Access only
Kitchen Length
- 12
Legal Desc Lot
- 56
Legal Description
- NCB 15910 BLK 12 LOT 56 (LACKLAND CITY UT-173) "HERITAGE NW"
Lot Description
- Cul-de-Sac/Dead End
- Mature Trees (ext feat)
Lot Improvements
- Street Paved
- Curbs
- Sidewalks
- Streetlights
- Fire Hydrant w/in 500'
Middle School
- Pease E. M.
Miscellaneous
- School Bus
- As-Is
Neighborhood Amenities
- Pool
- Park/Playground
- Jogging Trails
Occupancy
- Owner
Owner Lrealreb
- No
Ph To Show
- 2102222227
Possession
- Closing/Funding
Property Type
- Single Residential
Recent Rehab
- Yes
Roof
- Composition
School District
- Northside
Source Sqft
- Appsl Dist
Style
- One Story
- Traditional
Total Tax
- 4561.86
Utility Supplier Elec
- CPS
Utility Supplier Gas
- CPS
Utility Supplier Grbge
- TIGER
Utility Supplier Sewer
- SAWS
Utility Supplier Water
- SAWS
Views
- 17
Virtual Tour Url
- https://listing.mrhevia.com/bt/10319_APPOMATTOX_ST.html
Water/Sewer
- Water System
- Sewer System
Window Coverings
- Some Remain
Year Built
- 1981
Property Location and Similar Properties