
- Ron Tate, Broker,CRB,CRS,GRI,REALTOR ®,SFR
- By Referral Realty
- Mobile: 210.861.5730
- Office: 210.479.3948
- Fax: 210.479.3949
- rontate@taterealtypro.com
Property Photos
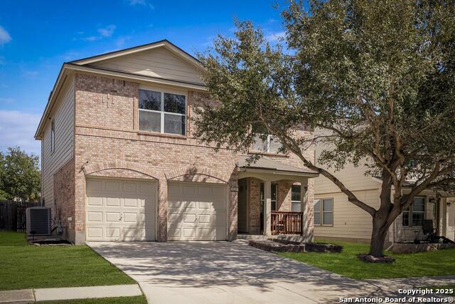

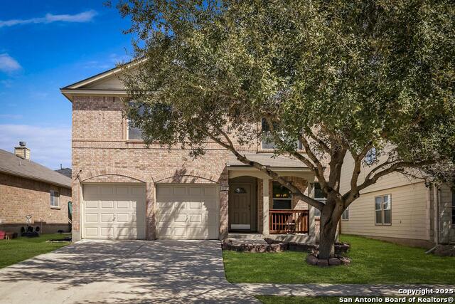
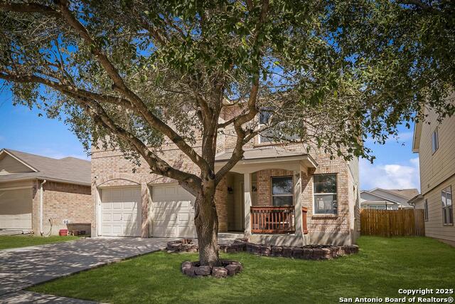
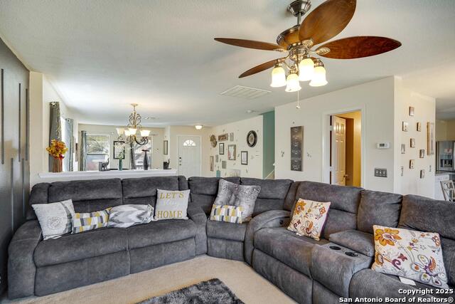
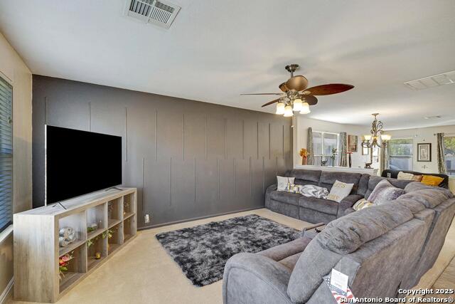
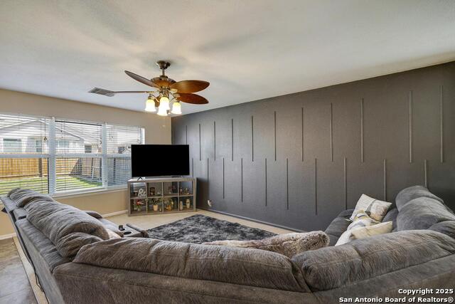
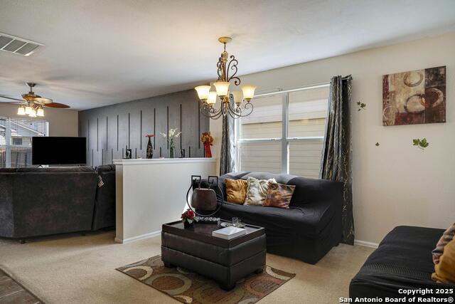
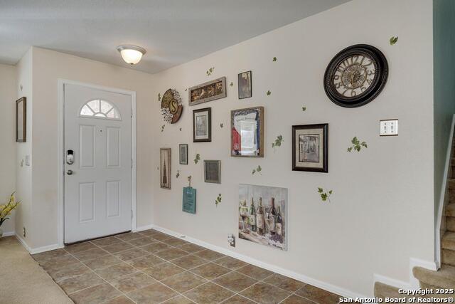
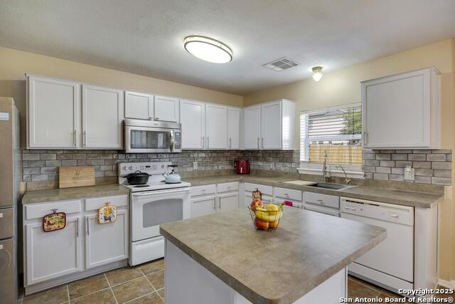
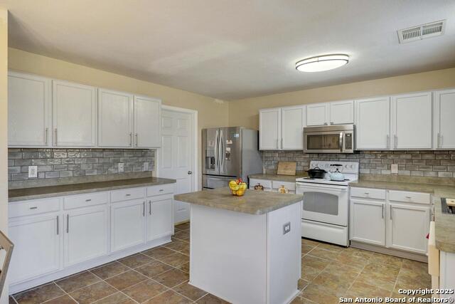
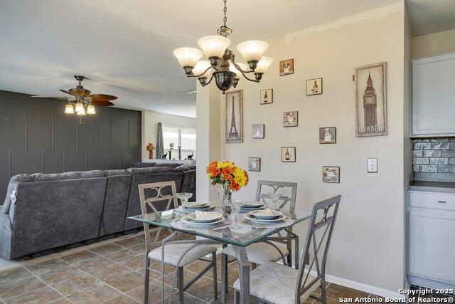
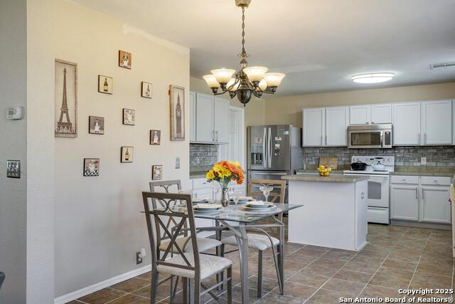
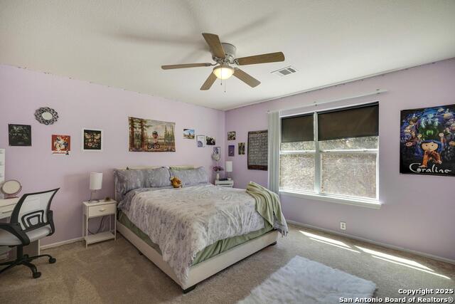
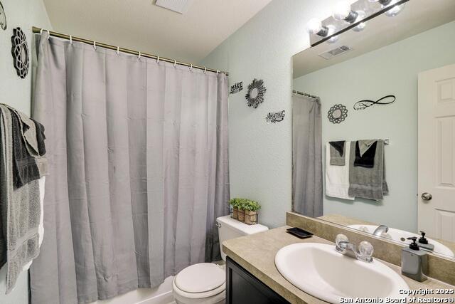
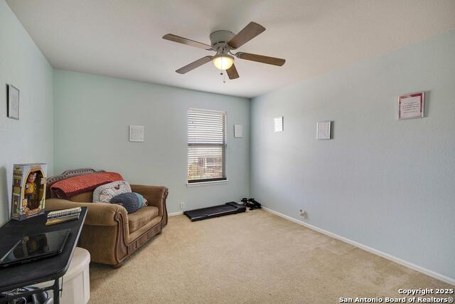
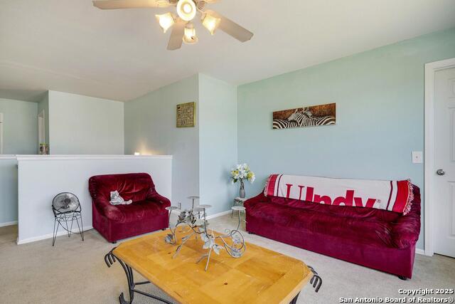
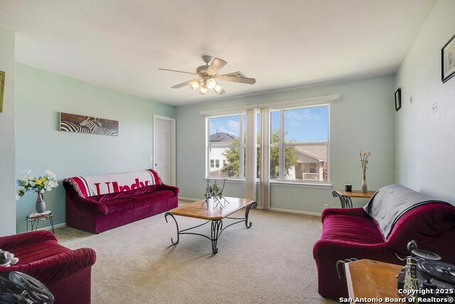
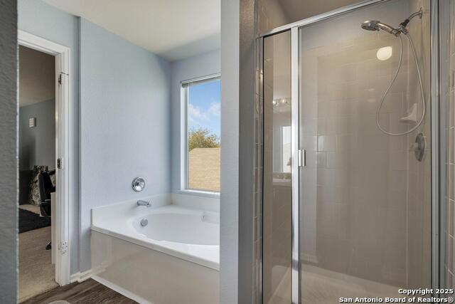
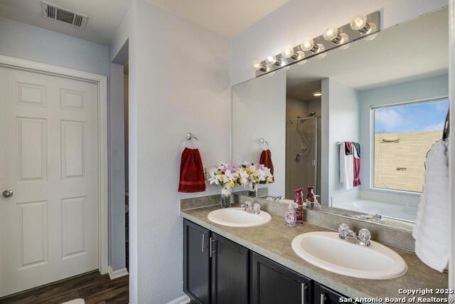
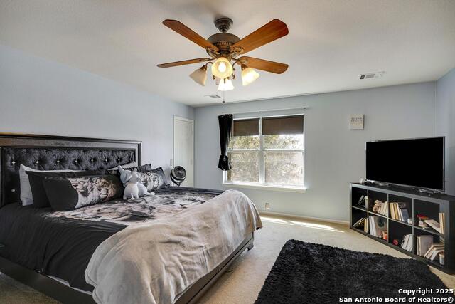
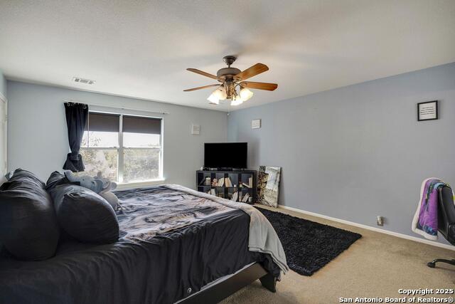
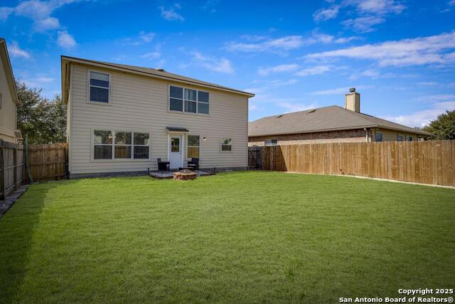
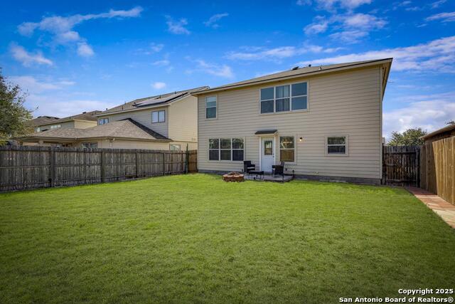
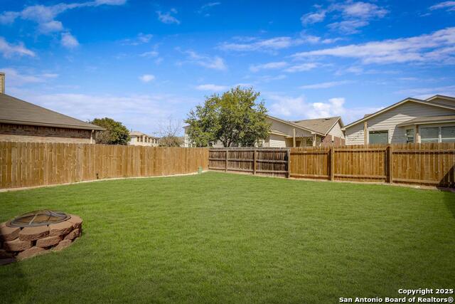
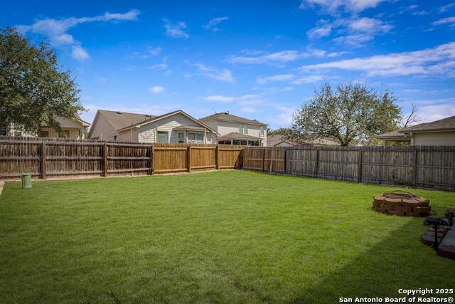
- MLS#: 1847649 ( Single Residential )
- Street Address: 9538 Fisherman Prt
- Viewed: 18
- Price: $270,000
- Price sqft: $111
- Waterfront: No
- Year Built: 2006
- Bldg sqft: 2431
- Bedrooms: 3
- Total Baths: 3
- Full Baths: 2
- 1/2 Baths: 1
- Garage / Parking Spaces: 2
- Days On Market: 45
- Additional Information
- County: BEXAR
- City: Converse
- Zipcode: 78109
- Subdivision: Hanover Cove
- District: Judson
- Elementary School: COPPERFIELD ELE
- Middle School: Judson Middle School
- High School: Judson
- Provided by: Real Broker, LLC
- Contact: Anthony Sharp
- (210) 997-0763

- DMCA Notice
-
Description1% lender credit if using preferred lender! Step into comfort and style with this gorgeous 3 bedroom, 2.5 bath home in the heart of Converse! Boasting 2,431 sq. ft. of open concept living space, this home is designed for both relaxation and entertaining. The bright and airy living area flows seamlessly into the modern kitchen, featuring sleek white cabinetry, a chic subway tile backsplash, and ample counter space perfect for cooking and hosting. Upstairs, a spacious loft offers endless possibilities as a second living space, home office, or game room. Retreat to the oversized primary suite, complete with a double vanity, a soaking tub, and a separate shower your personal spa like escape. The expansive backyard oasis features a cozy firepit, ideal for gatherings or quiet evenings under the stars. Located in a peaceful neighborhood minutes from Randolph AFB, shopping, dining, and major highways, this home offers the perfect blend of convenience and tranquility.
Features
Possible Terms
- Conventional
- FHA
- VA
- Cash
Air Conditioning
- One Central
Apprx Age
- 19
Builder Name
- NA
Construction
- Pre-Owned
Contract
- Exclusive Right To Sell
Days On Market
- 35
Currently Being Leased
- No
Dom
- 35
Elementary School
- COPPERFIELD ELE
Exterior Features
- Brick
- Siding
Fireplace
- Not Applicable
Floor
- Carpeting
- Ceramic Tile
Foundation
- Slab
Garage Parking
- Two Car Garage
- Attached
Heating
- Central
Heating Fuel
- Electric
High School
- Judson
Home Owners Association Fee
- 250
Home Owners Association Frequency
- Quarterly
Home Owners Association Mandatory
- Mandatory
Home Owners Association Name
- HANOVER COVER HOMEOWNERS ASSOCIATION
Inclusions
- Ceiling Fans
- Chandelier
- Washer Connection
- Dryer Connection
- Microwave Oven
- Stove/Range
- Refrigerator
- Disposal
- Dishwasher
- Smoke Alarm
- Electric Water Heater
- Garage Door Opener
- City Garbage service
Instdir
- South on 1604 from 35. Right into Hanover Cove. Right onto Fisherman Port.
Interior Features
- Two Living Area
- Liv/Din Combo
- Separate Dining Room
- Island Kitchen
- Walk-In Pantry
- Game Room
- Utility Room Inside
- All Bedrooms Upstairs
- Open Floor Plan
- Cable TV Available
- High Speed Internet
- Laundry Main Level
- Laundry in Kitchen
- Walk in Closets
Kitchen Length
- 12
Legal Desc Lot
- 10
Legal Description
- Cb 5053J Blk 3 Lot 10 Hanover Cove Subd Ut-2 9562/120-121
Middle School
- Judson Middle School
Multiple HOA
- No
Neighborhood Amenities
- Pool
- Clubhouse
- Park/Playground
Occupancy
- Owner
Owner Lrealreb
- No
Ph To Show
- 210-997-0763
Possession
- Closing/Funding
Property Type
- Single Residential
Roof
- Composition
School District
- Judson
Source Sqft
- Appsl Dist
Style
- Two Story
Total Tax
- 6240.26
Views
- 18
Virtual Tour Url
- https://vtour.craigmac.tv/e/TfScHLS
Water/Sewer
- City
Window Coverings
- Some Remain
Year Built
- 2006
Property Location and Similar Properties