
- Ron Tate, Broker,CRB,CRS,GRI,REALTOR ®,SFR
- By Referral Realty
- Mobile: 210.861.5730
- Office: 210.479.3948
- Fax: 210.479.3949
- rontate@taterealtypro.com
Property Photos
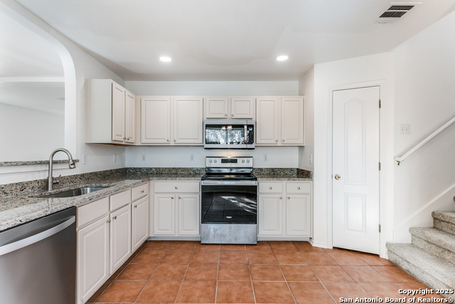

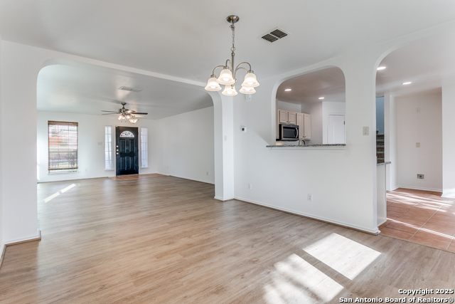
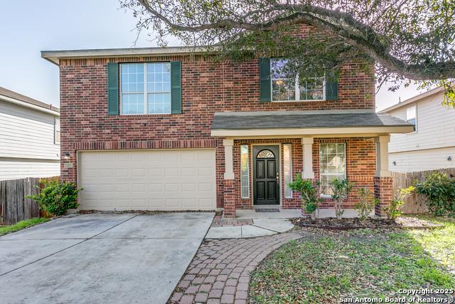
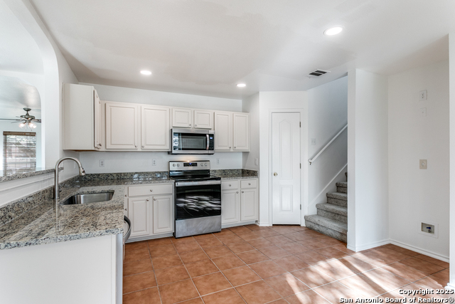
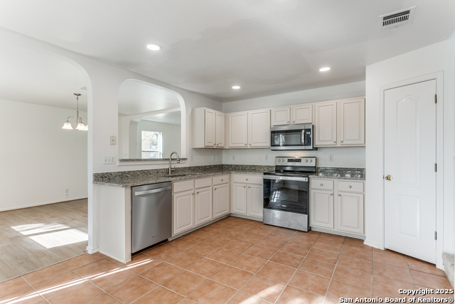
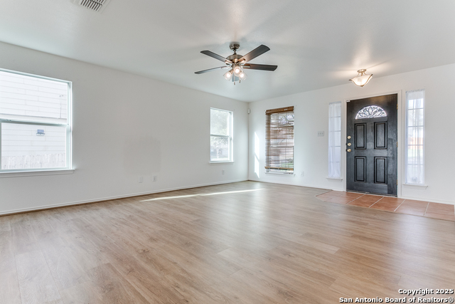
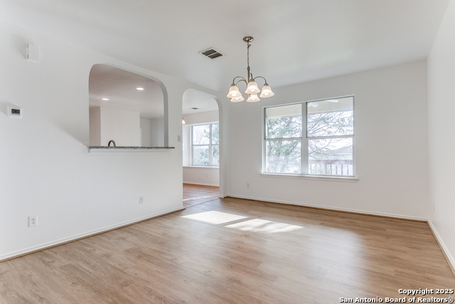
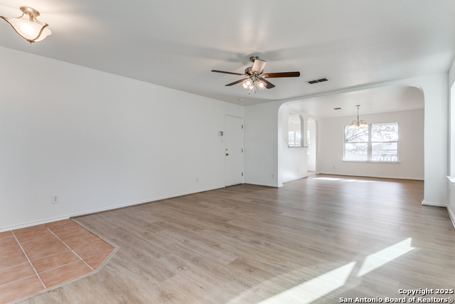
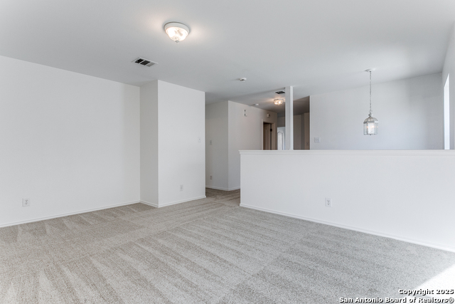
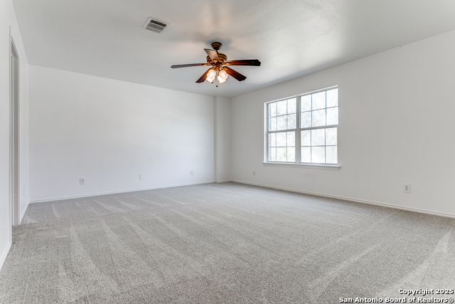
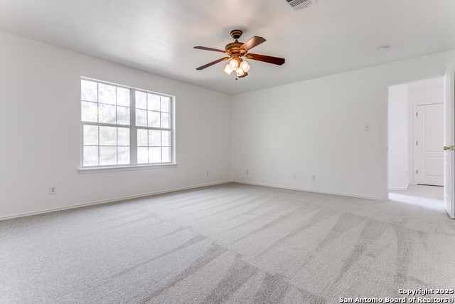
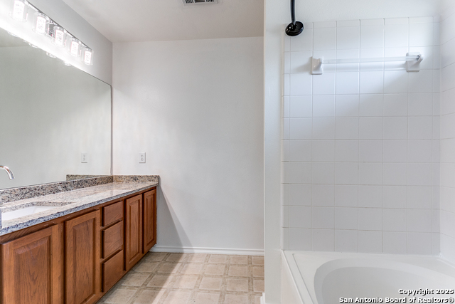
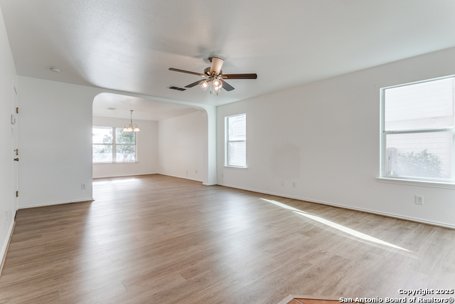
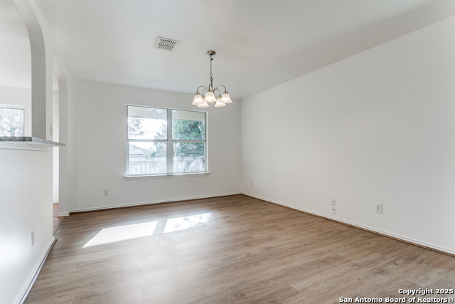
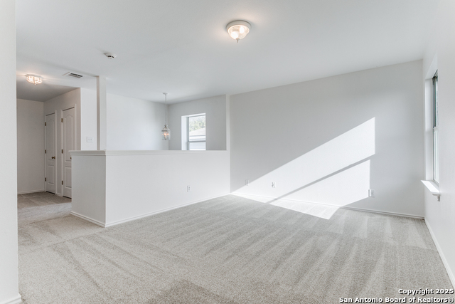
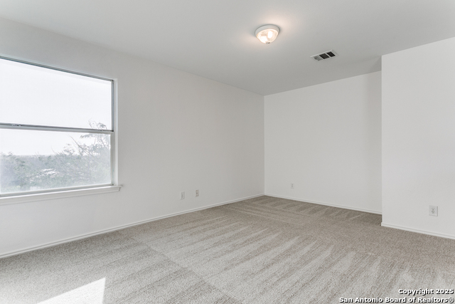
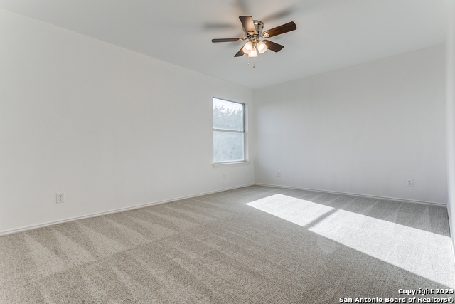
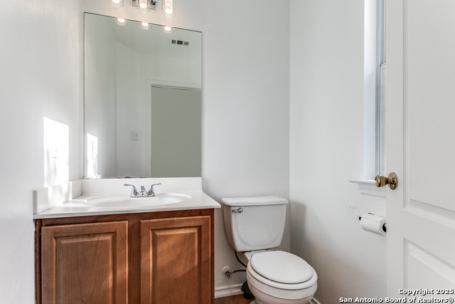
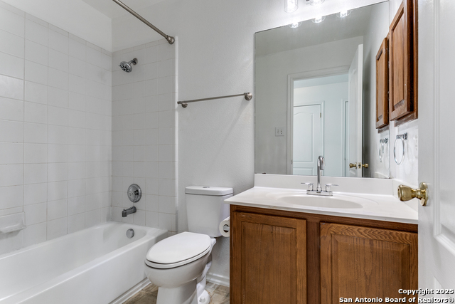
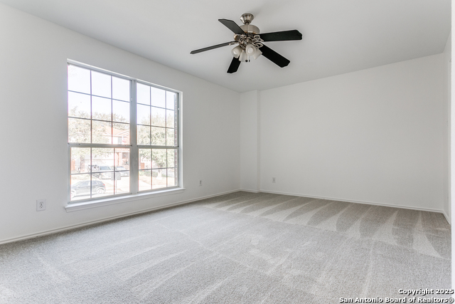
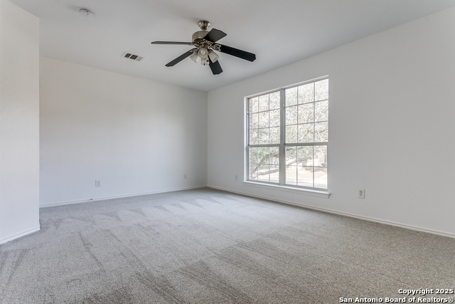
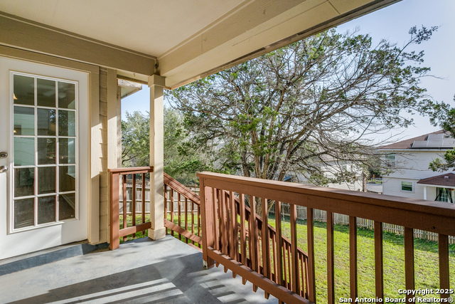
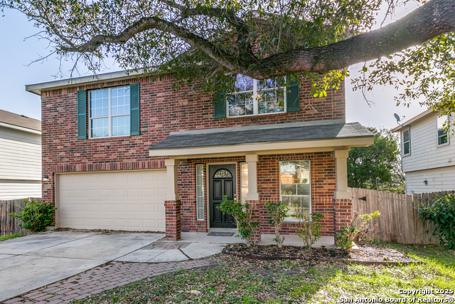
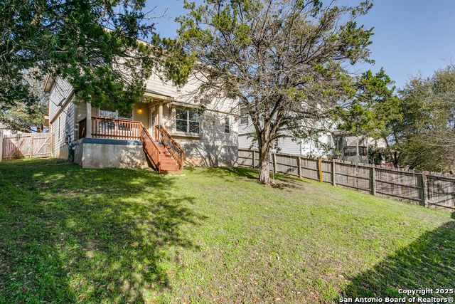
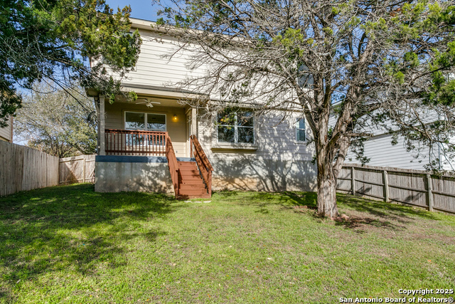
Reduced
- MLS#: 1847354 ( Single Residential )
- Street Address: 10714 Wildwood Way
- Viewed: 83
- Price: $250,000
- Price sqft: $111
- Waterfront: No
- Year Built: 2003
- Bldg sqft: 2256
- Bedrooms: 3
- Total Baths: 3
- Full Baths: 2
- 1/2 Baths: 1
- Garage / Parking Spaces: 2
- Days On Market: 93
- Additional Information
- County: BEXAR
- City: Universal City
- Zipcode: 78148
- Subdivision: Springwood
- District: Judson
- Elementary School: Salinas
- Middle School: Kitty Hawk
- High School: Judson
- Provided by: Keller Williams City-View
- Contact: Tyler Willmann
- (210) 415-1404

- DMCA Notice
-
DescriptionThis stunning 3 bedroom, 2.5 bath home is move in ready with tons of updates! Featuring fresh paint, new wood vinyl flooring on the first floor, and updated lighting fixtures throughout. The kitchen shines with brand new marble countertops, updated cabinets, fresh paint, recessed lighting, and new stainless steel appliances, and a new sink. . The master bath also boasts new marble countertops for a luxurious touch. Enjoy multiple living spaces, including a game room, and relax on the covered front and back patios overlooking the spacious backyard. A new roof (2023) adds peace of mind! Conveniently located near Randolph AFB, The Forum, 1604, and I 35. Don't miss this one!
Features
Possible Terms
- Conventional
- FHA
- VA
- TX Vet
- Cash
Air Conditioning
- One Central
Apprx Age
- 22
Builder Name
- Unknown
Construction
- Pre-Owned
Contract
- Exclusive Right To Sell
Days On Market
- 312
Currently Being Leased
- No
Dom
- 92
Elementary School
- Salinas
Exterior Features
- Brick
- Cement Fiber
Fireplace
- Not Applicable
Floor
- Carpeting
- Ceramic Tile
- Linoleum
Foundation
- Slab
Garage Parking
- Two Car Garage
Heating
- Central
Heating Fuel
- Electric
High School
- Judson
Home Owners Association Fee
- 83
Home Owners Association Frequency
- Quarterly
Home Owners Association Mandatory
- Mandatory
Home Owners Association Name
- SPRINGWOOD HOMEOWNERS ASSOCIATION
Inclusions
- Ceiling Fans
- Chandelier
- Washer Connection
- Dryer Connection
- Microwave Oven
- Stove/Range
- Dishwasher
- Smoke Alarm
- Garage Door Opener
- Plumb for Water Softener
Instdir
- FM 1604 to FM 1976 turn right onto SPRINGWOOD SQ then left on MEADOW SPRINGS then right on APPLE SPRINGS
- left on ROARING SPRINGS and right on WILDWOOD WAY
Interior Features
- Two Living Area
- Liv/Din Combo
- Eat-In Kitchen
- Two Eating Areas
- Walk-In Pantry
- Game Room
- Utility Room Inside
- All Bedrooms Upstairs
- Laundry Main Level
- Laundry Room
- Walk in Closets
Kitchen Length
- 17
Legal Desc Lot
- 45
Legal Description
- Cb 5053D Blk 2 Lot 45 Springwood Ut-2
Middle School
- Kitty Hawk
Multiple HOA
- No
Neighborhood Amenities
- Controlled Access
- Park/Playground
Occupancy
- Vacant
Owner Lrealreb
- No
Ph To Show
- 210-222-2227
Possession
- Closing/Funding
Property Type
- Single Residential
Roof
- Composition
School District
- Judson
Source Sqft
- Appsl Dist
Style
- Two Story
Total Tax
- 6316.71
Views
- 83
Water/Sewer
- Water System
- City
Window Coverings
- All Remain
Year Built
- 2003
Property Location and Similar Properties