
- Ron Tate, Broker,CRB,CRS,GRI,REALTOR ®,SFR
- By Referral Realty
- Mobile: 210.861.5730
- Office: 210.479.3948
- Fax: 210.479.3949
- rontate@taterealtypro.com
Property Photos
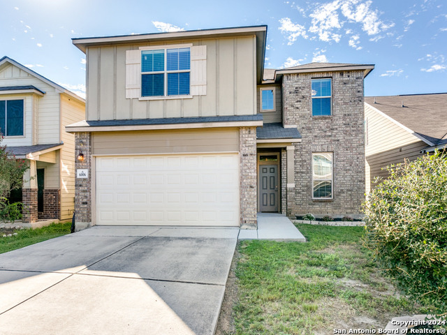

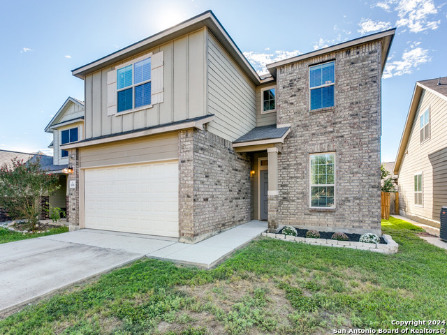
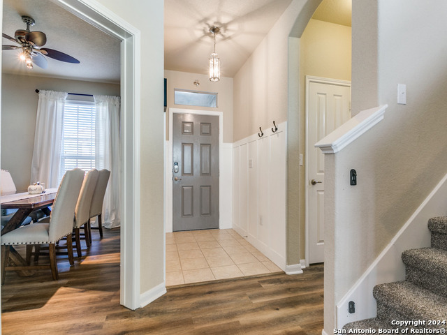
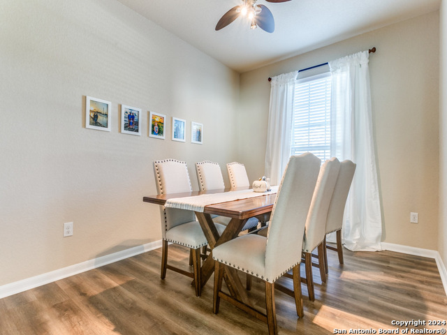
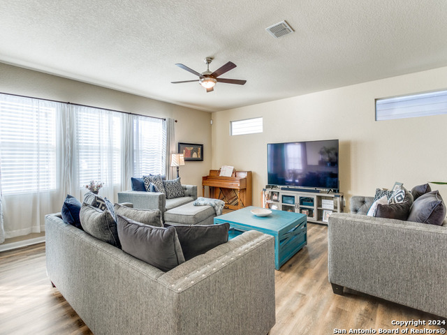
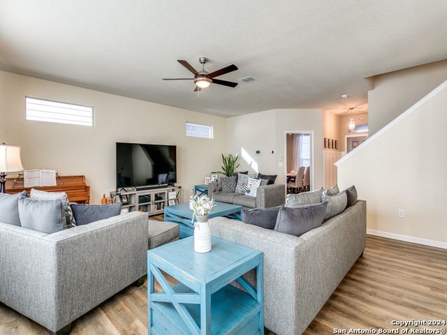
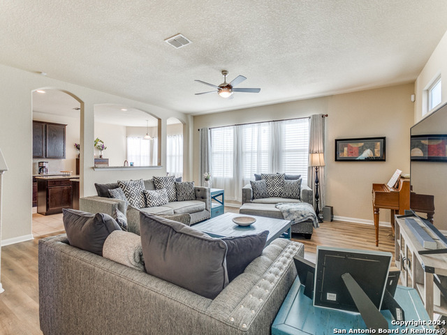
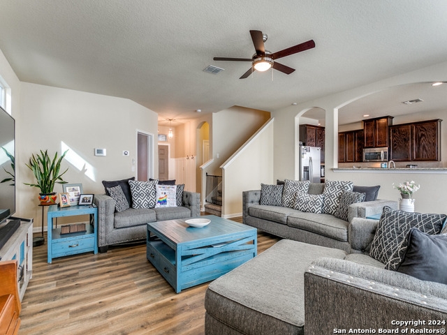
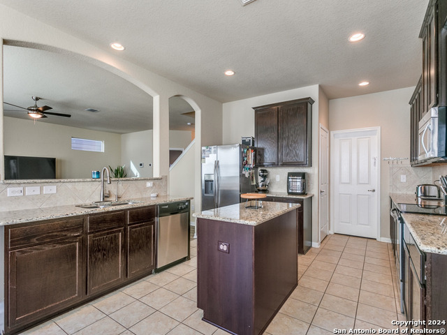

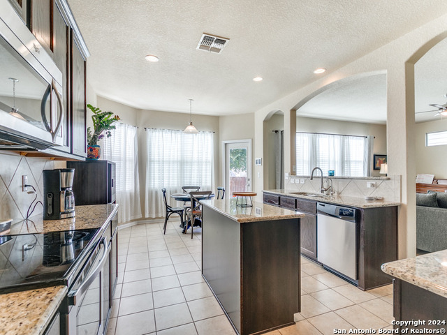
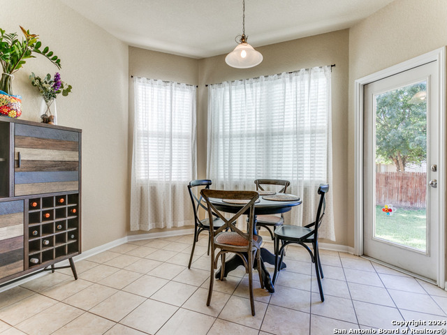
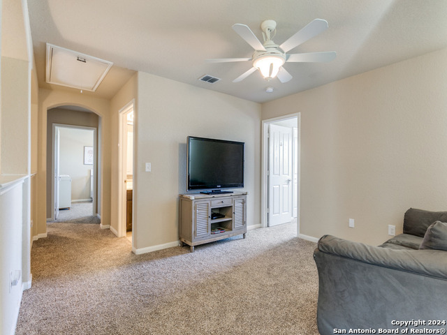
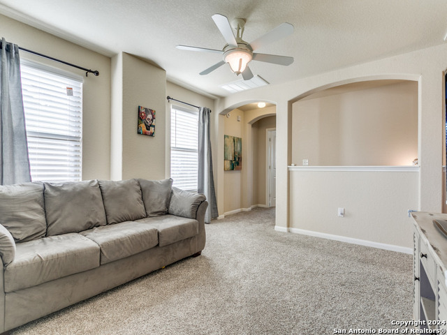
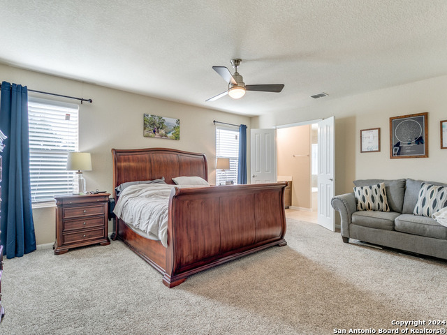
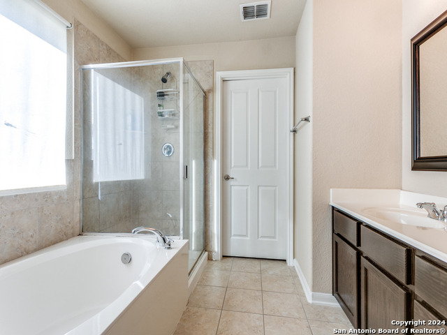
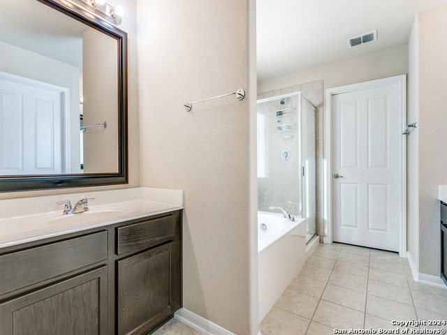

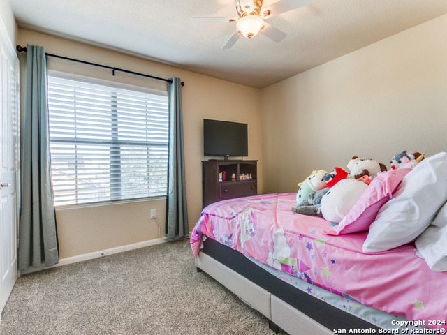
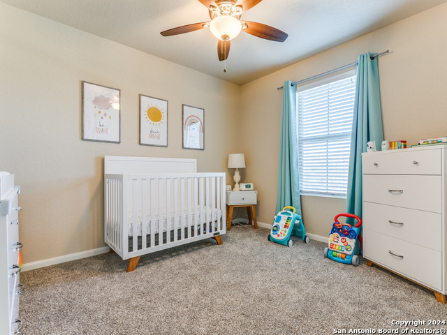
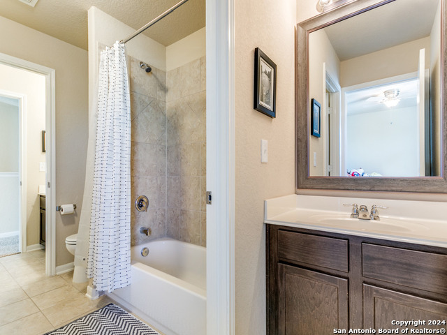
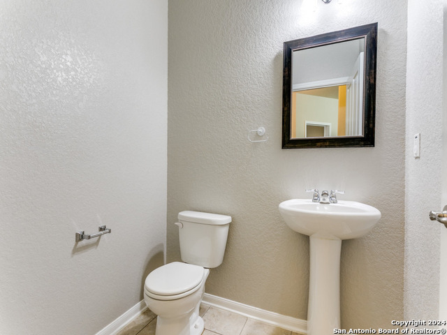
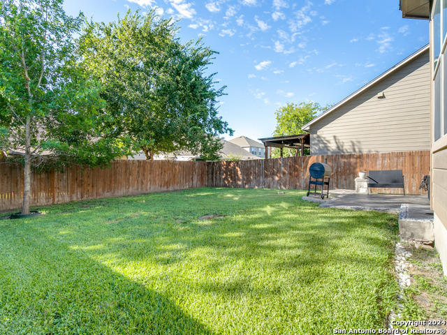
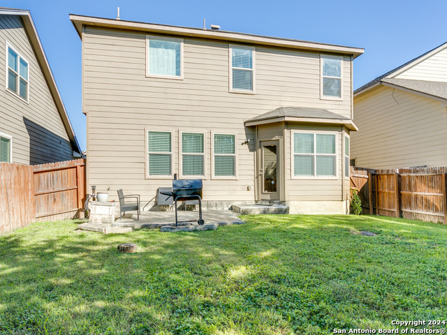
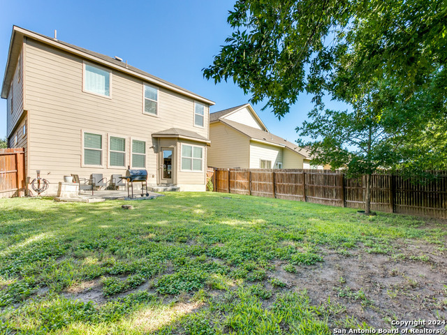
- MLS#: 1847348 ( Single Residential )
- Street Address: 6006 Cielo Rnch
- Viewed: 22
- Price: $299,000
- Price sqft: $118
- Waterfront: No
- Year Built: 2012
- Bldg sqft: 2534
- Bedrooms: 4
- Total Baths: 3
- Full Baths: 2
- 1/2 Baths: 1
- Garage / Parking Spaces: 2
- Days On Market: 45
- Additional Information
- County: BEXAR
- City: San Antonio
- Zipcode: 78218
- Subdivision: Northeast Crossing Tif 2
- District: Judson
- Elementary School: Mary Lou Hartman
- Middle School: Woodlake Hills
- High School: Judson
- Provided by: RE/MAX Unity
- Contact: Brenda Mullen
- (210) 807-0819

- DMCA Notice
-
DescriptionPrice Change on this Beautifully maintained, spacious four bedroom home with an ideal floor plan ready for a new owner. Step into the bright open feel of the home with plenty of windows to let in natural light. To the right, you'll find your study (currently being used as a formal dining area) and then enter in to your more than ample living space. Enjoy the granite island kitchen with lots of counter, cabinet space and all appliances included, (yes, the fridge)! Upstairs find your spacious primary bedroom along with ensuite bath with three additional sizable secondary bedrooms, a second bath and a sweet loft area! You will love the newer luxury vinyl plank in the downstairs living areas and study and upstairs all brand new carpeting. The neighborhood is convenient to major highways and close to schools, shopping and military bases! Oh, and just down the street a quaint park area! Schedule your showing today and make this beauty yours!
Features
Possible Terms
- Conventional
- FHA
- VA
- TX Vet
- Cash
Air Conditioning
- One Central
Apprx Age
- 13
Block
- 35
Builder Name
- MI Homes
Construction
- Pre-Owned
Contract
- Exclusive Right To Sell
Days On Market
- 86
Currently Being Leased
- No
Dom
- 34
Elementary School
- Mary Lou Hartman
Exterior Features
- Brick
- Cement Fiber
- 1 Side Masonry
Fireplace
- Not Applicable
Floor
- Carpeting
- Ceramic Tile
- Wood
Foundation
- Slab
Garage Parking
- Two Car Garage
- Attached
Heating
- Central
Heating Fuel
- Electric
High School
- Judson
Home Owners Association Fee
- 91
Home Owners Association Frequency
- Semi-Annually
Home Owners Association Mandatory
- Mandatory
Home Owners Association Name
- NORTHEAST CROSSING HOA
Inclusions
- Ceiling Fans
- Washer Connection
- Dryer Connection
- Self-Cleaning Oven
- Microwave Oven
- Stove/Range
- Disposal
- Dishwasher
- Ice Maker Connection
- Water Softener (owned)
- Smoke Alarm
- Pre-Wired for Security
- Electric Water Heater
- Garage Door Opener
- Plumb for Water Softener
- Solid Counter Tops
Instdir
- I35 to Eisenhauer
- Turn Right on Tranquil Dawn
- Right on Geranium Path
- Turns into Cielo Ranch
- follow the road down and home is on the right.
Interior Features
- One Living Area
- Eat-In Kitchen
- Two Eating Areas
- Island Kitchen
- Study/Library
- Game Room
- Utility Room Inside
- All Bedrooms Upstairs
- High Ceilings
- Open Floor Plan
- Laundry Main Level
- Walk in Closets
Kitchen Length
- 10
Legal Desc Lot
- 32
Legal Description
- NCB 17738 (NORTHEAST CROSSSING TIF SUBD 14A)
- BLOCK 35 LOT 3
Middle School
- Woodlake Hills
Multiple HOA
- No
Neighborhood Amenities
- Park/Playground
Occupancy
- Owner
Owner Lrealreb
- No
Ph To Show
- 210-222-2227
Possession
- Closing/Funding
Property Type
- Single Residential
Recent Rehab
- No
Roof
- Composition
School District
- Judson
Source Sqft
- Appsl Dist
Style
- Two Story
- Traditional
Total Tax
- 6958
Utility Supplier Elec
- CPS
Utility Supplier Sewer
- SAWS
Utility Supplier Water
- SAWS
Views
- 22
Virtual Tour Url
- https://mls.shoot2sell.com/6006-cielo-ranch-san-antonio-tx-78218
Water/Sewer
- Water System
- Sewer System
Window Coverings
- Some Remain
Year Built
- 2012
Property Location and Similar Properties