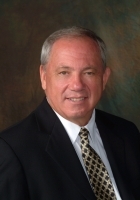
- Ron Tate, Broker,CRB,CRS,GRI,REALTOR ®,SFR
- By Referral Realty
- Mobile: 210.861.5730
- Office: 210.479.3948
- Fax: 210.479.3949
- rontate@taterealtypro.com
Property Photos
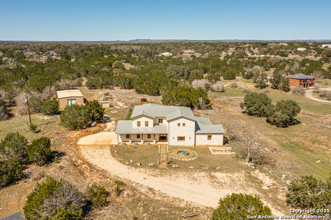

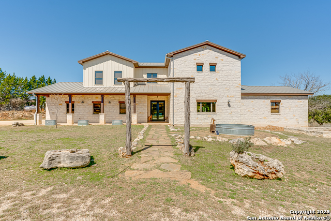
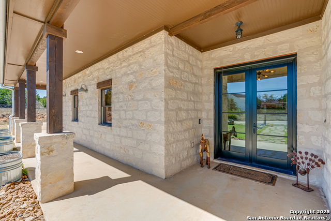
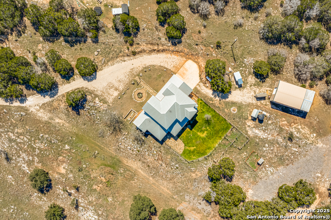
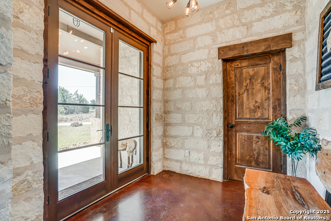
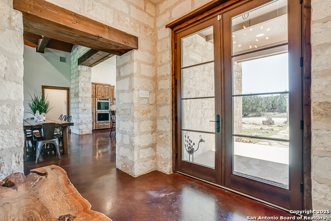
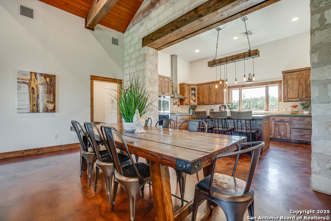
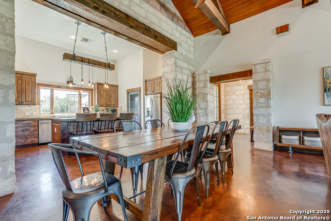
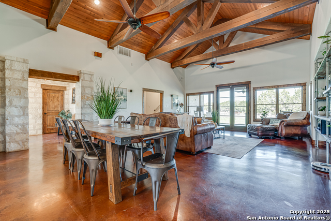
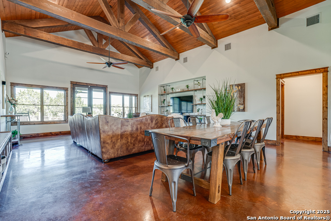
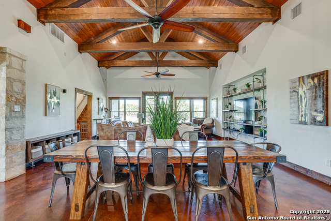
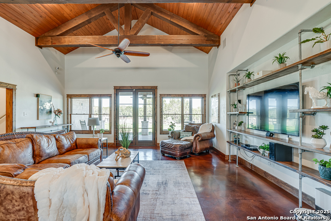
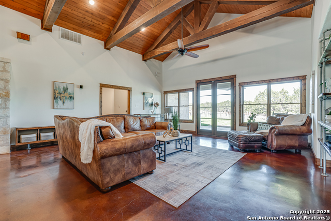
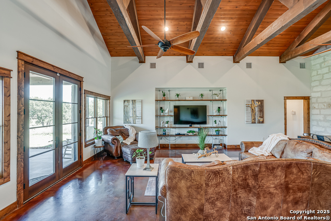
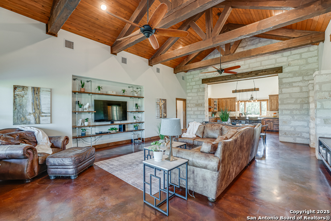
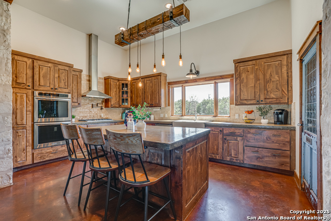
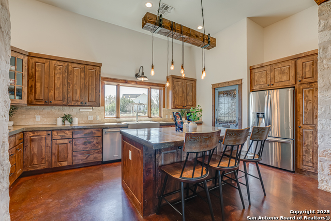
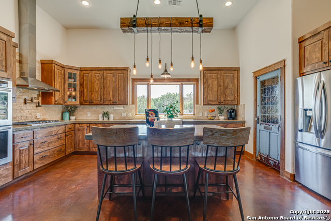
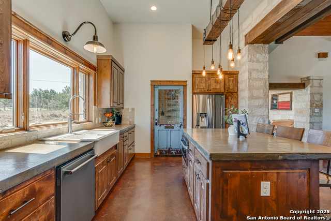
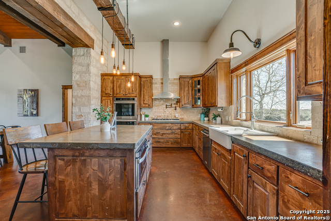
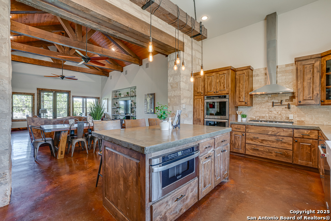
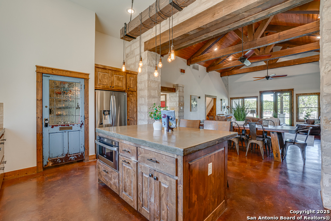
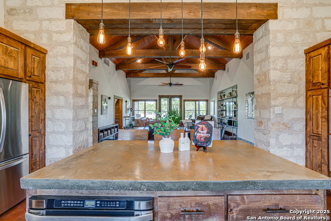
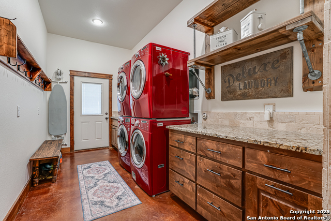
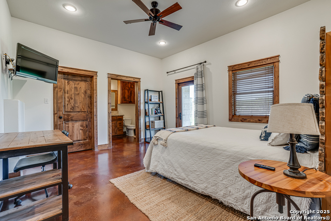
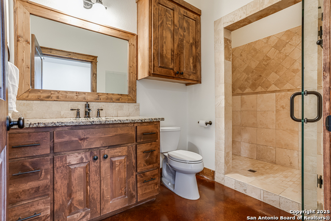
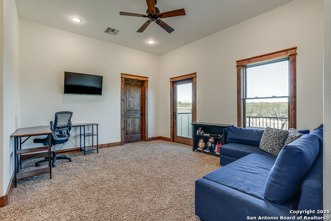
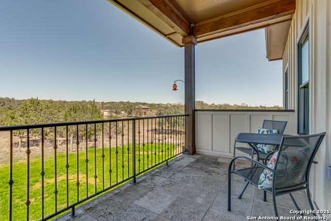
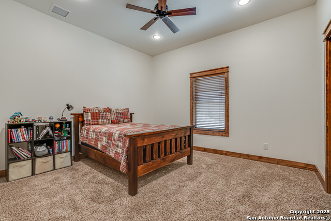
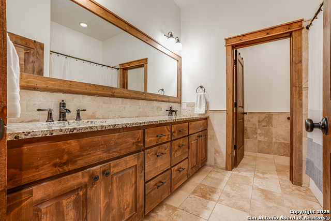
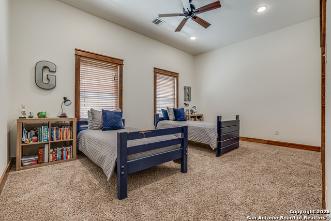
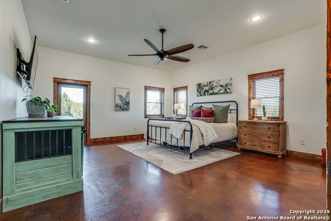
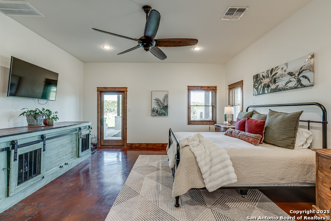
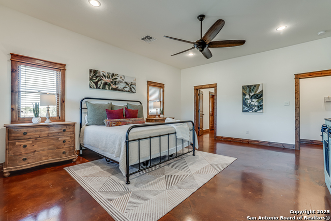
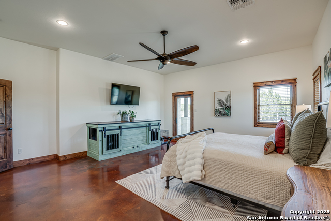
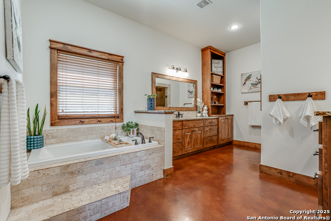
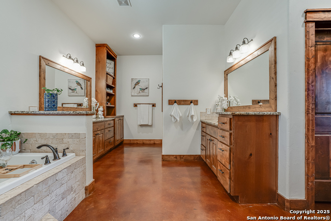
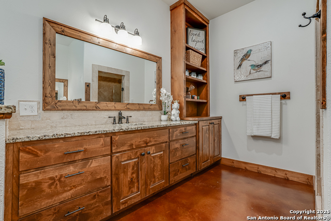
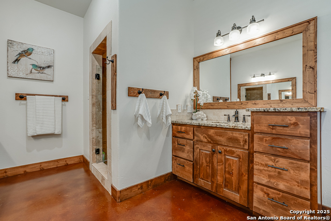
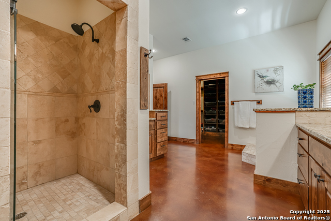
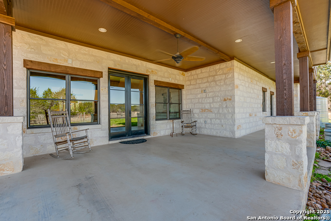
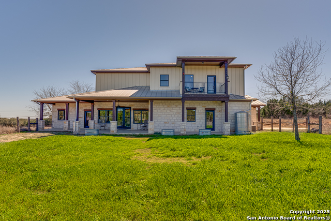
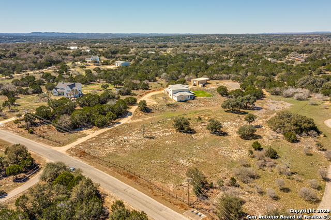
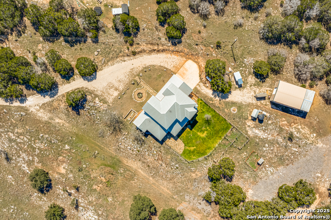
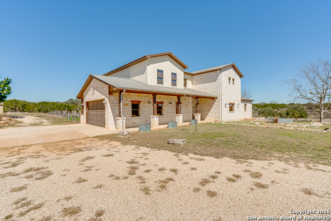
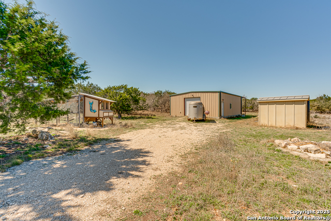
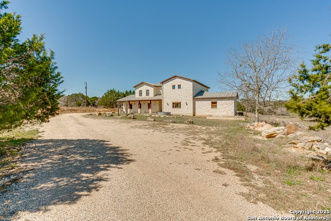
- MLS#: 1847312 ( Single Residential )
- Street Address: 510 Red Oak
- Viewed: 98
- Price: $995,000
- Price sqft: $214
- Waterfront: No
- Year Built: 2014
- Bldg sqft: 4656
- Bedrooms: 5
- Total Baths: 4
- Full Baths: 3
- 1/2 Baths: 1
- Garage / Parking Spaces: 2
- Days On Market: 93
- Acreage: 6.60 acres
- Additional Information
- County: KENDALL
- City: Boerne
- Zipcode: 78006
- Subdivision: River Mountain Ranch
- District: Boerne
- Elementary School: Curington
- Middle School: Boerne N
- High School: Boerne
- Provided by: Phyllis Browning Company
- Contact: Stephanie Jewett
- (210) 325-9595

- DMCA Notice
-
DescriptionNestled in the heart of River Mountain Ranch on the Guadalupe, this stunning 6.6 acre estate blends Hill Country charm with modern comfort. The exterior showcases White Limestone with German Schmear and a metal roof, perfectly complementing the natural surroundings. Inside, 4,656 sq. ft. of thoughtfully designed space offers 5 bedrooms, 3.5 baths, and multiple living areas, including two primary en suites on the main level. The chef's kitchen is a standout, featuring a large breakfast island, double ovens, a 5 burner gas stove, and oversized windows that bathe the space in natural light. Additional highlights include a media room, office/study, and adaptive features for accessibility. The expansive fully fenced and cross fenced property is ideal for outdoor enthusiasts, complete with a 1,200 sq. ft. metal workshop with electricity, a 3,000 gallon water storage tank, and a 500 gallon rainwater catchment system. Enjoy exclusive access to three private HOA river parks on the Guadalupe River, perfect for fishing, kayaking, and relaxation. Bow hunting is also permitted on site. Located just 20 minutes from Downtown Boerne and 45 minutes from San Antonio, this home offers the perfect mix of privacy, space, and convenience, with access to award winning Boerne schools. Experience the best of Hill Country living schedule your private tour today!
Features
Possible Terms
- Conventional
- VA
- Cash
Accessibility
- 2+ Access Exits
- Int Door Opening 32"+
- Ext Door Opening 36"+
- 36 inch or more wide halls
- Entry Slope less than 1 foot
- Low Pile Carpet
- No Carpet
- No Steps Down
- Level Drive
- First Floor Bath
- Full Bath/Bed on 1st Flr
- First Floor Bedroom
- Stall Shower
- Thresholds less than 5/8 of an inch
- Vehicle Transfer Area
- Wheelchair Accessible
- Wheelchair Adaptable
Air Conditioning
- Two Central
Apprx Age
- 11
Builder Name
- 4 Sides Construction
Construction
- Pre-Owned
Contract
- Exclusive Right To Sell
Days On Market
- 91
Dom
- 91
Elementary School
- Curington
Energy Efficiency
- Tankless Water Heater
- Double Pane Windows
- Energy Star Appliances
- Radiant Barrier
- Foam Insulation
- Ceiling Fans
Exterior Features
- Stone/Rock
- Siding
Fireplace
- Not Applicable
Floor
- Carpeting
- Stained Concrete
Foundation
- Slab
Garage Parking
- Two Car Garage
- Attached
- Oversized
Green Features
- Low Flow Commode
- Low Flow Fixture
- Rain Water Catchment
Heating
- Central
- 2 Units
Heating Fuel
- Electric
High School
- Boerne
Home Owners Association Fee
- 275
Home Owners Association Frequency
- Annually
Home Owners Association Mandatory
- Mandatory
Home Owners Association Name
- RIVER MOUNTAIN RANCH POA
Inclusions
- Ceiling Fans
- Chandelier
- Washer Connection
- Dryer Connection
- Built-In Oven
- Self-Cleaning Oven
- Microwave Oven
- Stove/Range
- Gas Cooking
- Water Softener (owned)
- Vent Fan
- Smoke Alarm
- Pre-Wired for Security
- Gas Water Heater
- Garage Door Opener
- Plumb for Water Softener
- Solid Counter Tops
- Double Ovens
- Custom Cabinets
- Carbon Monoxide Detector
- Propane Water Heater
- 2+ Water Heater Units
- Private Garbage Service
Instdir
- IH 10 W EXIT 87N/MAIN ST
- R ON BLANCO
- L AT 474
- R ON KRUETZBERG RD
- R ON WINDVIEW DR
- L ON RED OAK DR
- HOME ON LEFT
Interior Features
- One Living Area
- Two Living Area
- Eat-In Kitchen
- Two Eating Areas
- Island Kitchen
- Breakfast Bar
- Walk-In Pantry
- Study/Library
- Game Room
- Media Room
- Shop
- Utility Room Inside
- Secondary Bedroom Down
- 1st Floor Lvl/No Steps
- High Ceilings
- Open Floor Plan
- Cable TV Available
- High Speed Internet
- Laundry Main Level
- Laundry Lower Level
- Walk in Closets
- Attic - Expandable
Kitchen Length
- 12
Legal Desc Lot
- 264
Legal Description
- River Mountain Ranch Section 3 Lot 264
- 6.6 Acres
Lot Description
- Bluff View
- County VIew
- 5 - 14 Acres
- Hunting Permitted
- Partially Wooded
- Mature Trees (ext feat)
- Secluded
- Gently Rolling
- Guadalupe River
- Water Access
Lot Improvements
- Street Paved
- Asphalt
- County Road
Middle School
- Boerne Middle N
Miscellaneous
- No City Tax
Multiple HOA
- No
Neighborhood Amenities
- Waterfront Access
- Park/Playground
- BBQ/Grill
- Lake/River Park
- Fishing Pier
Occupancy
- Owner
Other Structures
- Workshop
Owner Lrealreb
- No
Ph To Show
- 210-222-2227
Possession
- Closing/Funding
Property Type
- Single Residential
Recent Rehab
- No
Roof
- Metal
School District
- Boerne
Source Sqft
- Appsl Dist
Style
- Two Story
Total Tax
- 12215.74
Utility Supplier Elec
- Bandera
Utility Supplier Sewer
- Septic
Utility Supplier Water
- Well
Views
- 98
Water/Sewer
- Water System
- Private Well
- Septic
- Aerobic Septic
- Water Storage
Window Coverings
- None Remain
Year Built
- 2014
Property Location and Similar Properties