
- Ron Tate, Broker,CRB,CRS,GRI,REALTOR ®,SFR
- By Referral Realty
- Mobile: 210.861.5730
- Office: 210.479.3948
- Fax: 210.479.3949
- rontate@taterealtypro.com
Property Photos
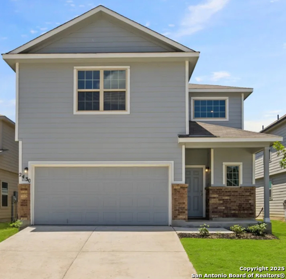

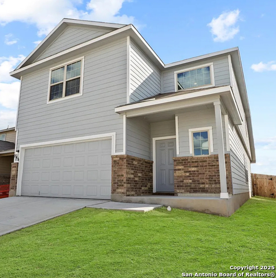
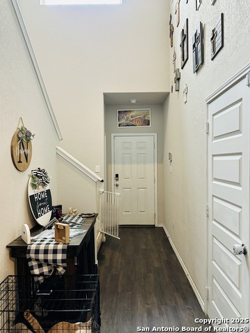
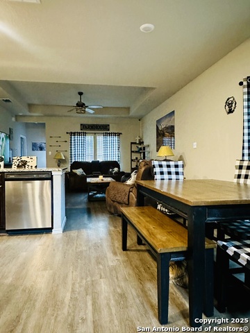
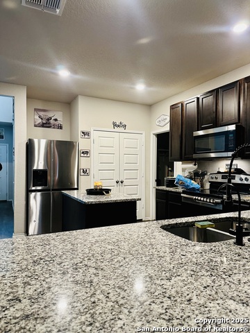
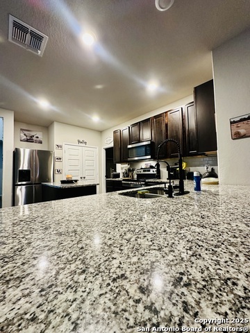
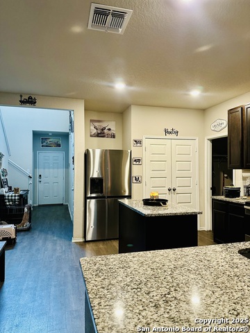
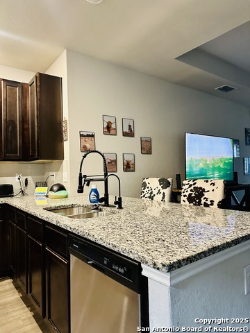
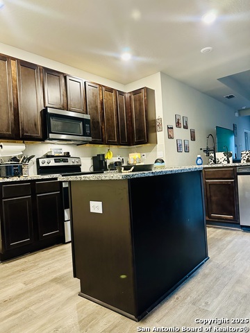
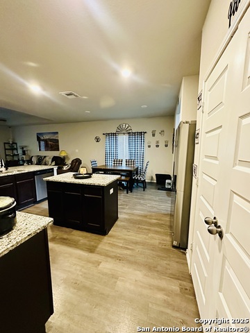
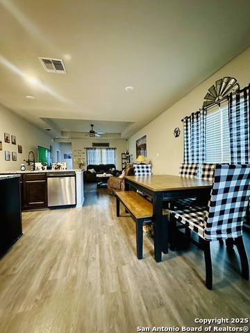
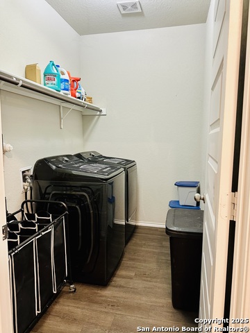
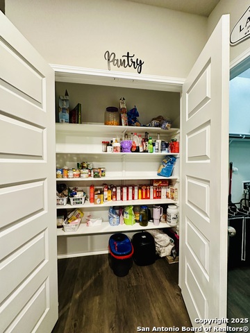
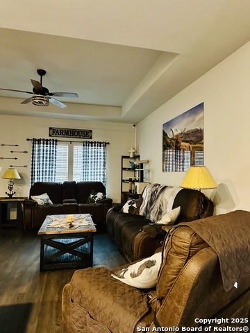
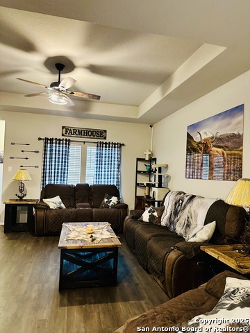
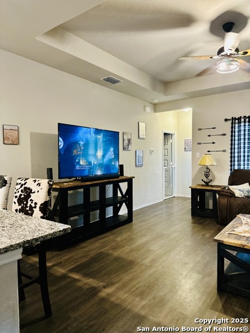
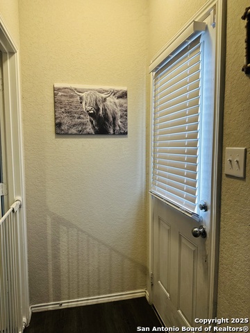
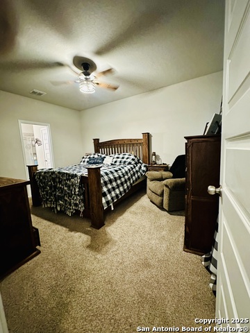
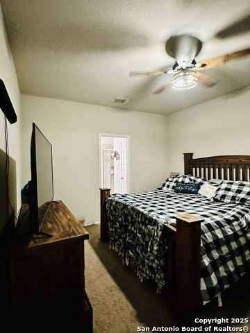
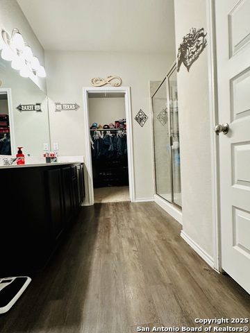
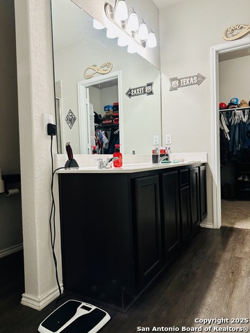
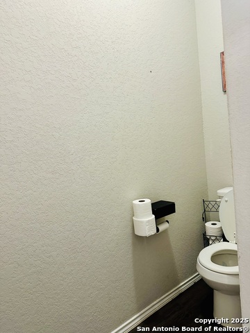
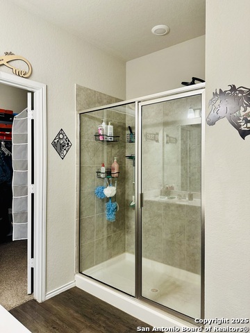
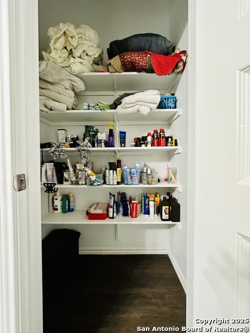
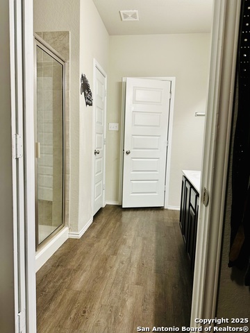
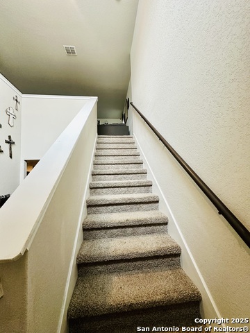
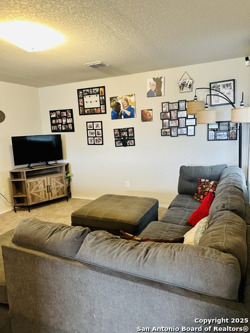
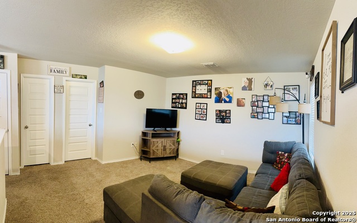
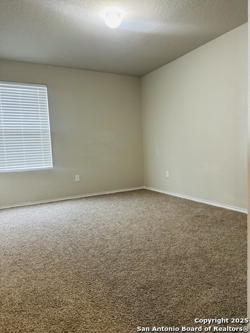
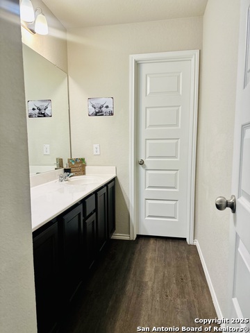
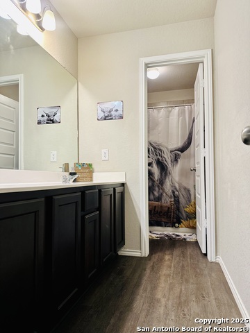
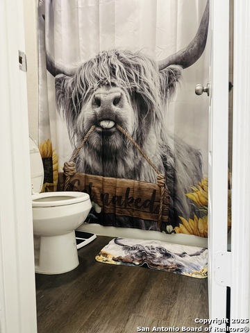
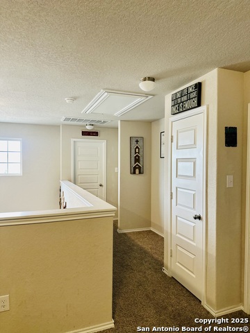
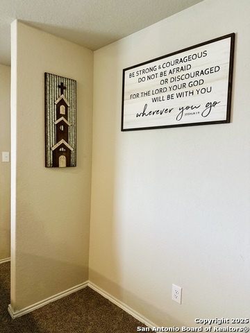
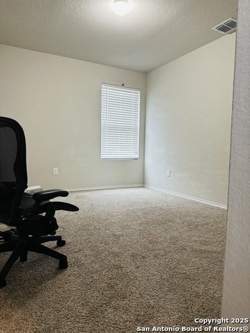
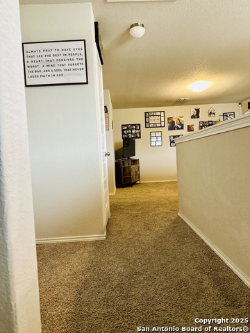
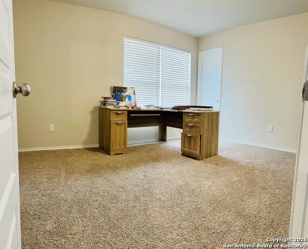
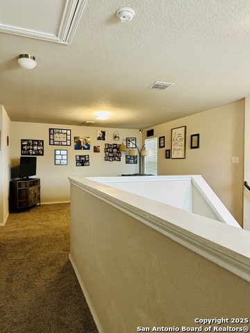
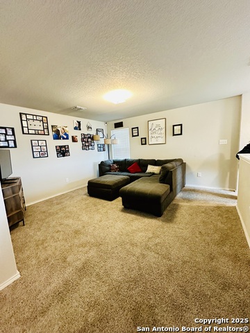
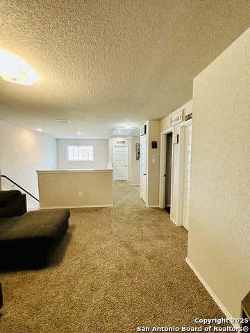
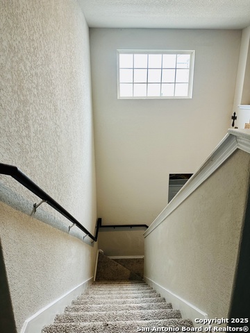
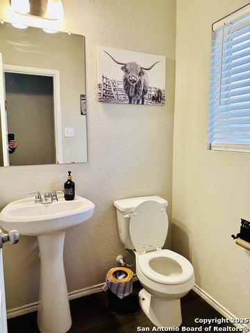
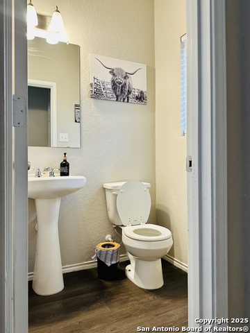
- MLS#: 1847297 ( Single Residential )
- Street Address: 2430 Pink Pearl
- Viewed: 43
- Price: $315,000
- Price sqft: $148
- Waterfront: No
- Year Built: 2023
- Bldg sqft: 2130
- Bedrooms: 4
- Total Baths: 3
- Full Baths: 2
- 1/2 Baths: 1
- Garage / Parking Spaces: 2
- Days On Market: 91
- Additional Information
- County: BEXAR
- City: San Antonio
- Zipcode: 78224
- Subdivision: Applewhite Meadows
- District: Southwest I.S.D.
- Elementary School: Spicewood Park
- Middle School: RESNIK
- High School: Legacy High School
- Provided by: IH 10 Realty
- Contact: Laura Torres
- (210) 427-1007

- DMCA Notice
-
Description**Owner Finance Opportunity with $35,000 down** This stunnng two story home is nestled in the south side of San Antonio and is conveniently located off off SH16 with easy access to IH 10 & IH 35S. Commuting to Toyota, Palo Alto College and Texas A&M is minutes away. Walk into your new home that boasts with high ceding in the foyer. This meticulous kept home has 4 bedroom 2 1/2 bath. Master bedroom is featured on the 1st level. This gourmet kitchen has an island kitchen, 42" Kitchen cabinets, granite countertops, and lots of space to host all your family gatherings. This home has a covered patio and many other features. Are you Ready to make APPLEWHITE Meadows yours home?! Schedule a showing. This home will not last.
Features
Possible Terms
- Conventional
- FHA
- VA
- 1st Seller Carry
- 2nd Seller Carry
- Wraparound
- TX Vet
- Cash
Accessibility
- 2+ Access Exits
Air Conditioning
- One Central
Block
- 18
Builder Name
- LEGEND HOMES
Construction
- Pre-Owned
Contract
- Exclusive Right To Sell
Days On Market
- 54
Currently Being Leased
- No
Dom
- 54
Elementary School
- Spicewood Park
Energy Efficiency
- 13-15 SEER AX
- 16+ SEER AC
- 12"+ Attic Insulation
- Double Pane Windows
- Energy Star Appliances
Exterior Features
- Brick
- 4 Sides Masonry
- Cement Fiber
Fireplace
- Not Applicable
Floor
- Carpeting
- Vinyl
Foundation
- Slab
Garage Parking
- Two Car Garage
Green Certifications
- Energy Star Certified
Green Features
- Mechanical Fresh Air
Heating
- Central
Heating Fuel
- Electric
High School
- Legacy High School
Home Owners Association Fee
- 475
Home Owners Association Frequency
- Annually
Home Owners Association Mandatory
- Mandatory
Home Owners Association Name
- ASSOCIA HILL COUNTRY
Home Faces
- North
Inclusions
- Ceiling Fans
- Washer Connection
- Dryer Connection
- Microwave Oven
- Stove/Range
- Disposal
- Dishwasher
- Ice Maker Connection
Instdir
- Loop 410 S AND EXIT PALO ALTO RD (EXIT 49) EXIT AND GO SOUTH ON PALO ALTO RD TAKE A LEFT ONTO APPLEWHITE MEADOW TO PINK PEARL
Interior Features
- Two Living Area
- Liv/Din Combo
- Separate Dining Room
- Eat-In Kitchen
- Island Kitchen
- Breakfast Bar
- Game Room
- Utility Room Inside
- High Ceilings
- Open Floor Plan
- Laundry Main Level
- Laundry Room
- Walk in Closets
Kitchen Length
- 14
Legal Description
- NCB 18087 (APPLEWHITE MEADOWS UT-1)
- BLOCL 18 LOTN8
Lot Dimensions
- 41X112
Lot Improvements
- Street Paved
- Curbs
- Sidewalks
- Streetlights
- Fire Hydrant w/in 500'
- Asphalt
Middle School
- RESNIK
Miscellaneous
- Builder 10-Year Warranty
- City Bus
Multiple HOA
- No
Neighborhood Amenities
- Pool
- Park/Playground
- Jogging Trails
Occupancy
- Owner
Owner Lrealreb
- No
Ph To Show
- 210-222-2227
Possession
- Closing/Funding
Property Type
- Single Residential
Roof
- Composition
School District
- Southwest I.S.D.
Source Sqft
- Appsl Dist
Style
- Two Story
Total Tax
- 6721.56
Utility Supplier Elec
- CPS ENERGY
Utility Supplier Grbge
- REPUBLIC
Utility Supplier Water
- SAWS
Views
- 43
Water/Sewer
- Water System
- City
Window Coverings
- All Remain
Year Built
- 2023
Property Location and Similar Properties