
- Ron Tate, Broker,CRB,CRS,GRI,REALTOR ®,SFR
- By Referral Realty
- Mobile: 210.861.5730
- Office: 210.479.3948
- Fax: 210.479.3949
- rontate@taterealtypro.com
Property Photos


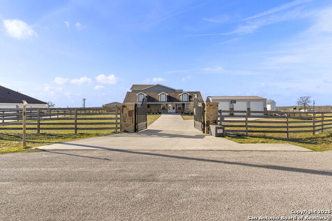
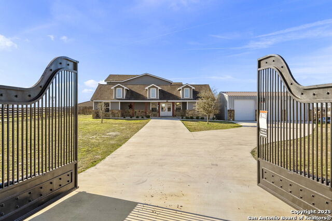
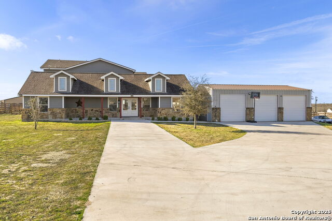
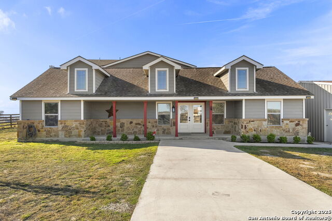
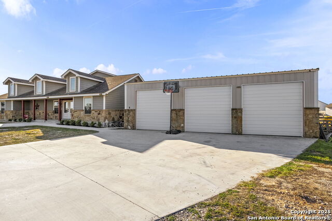
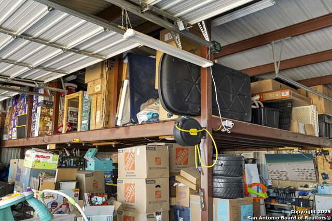
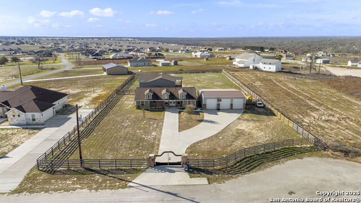
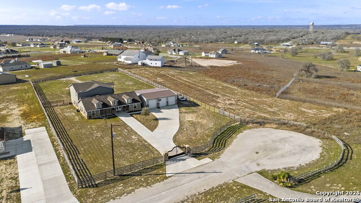
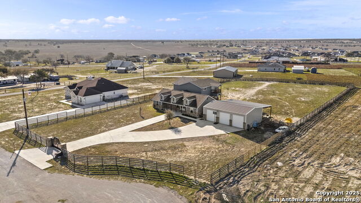
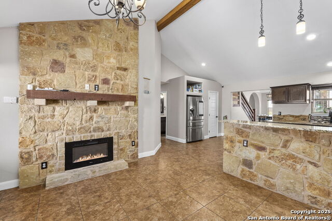
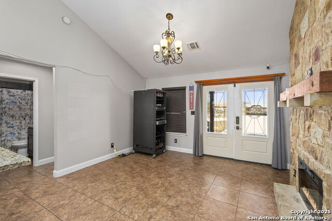
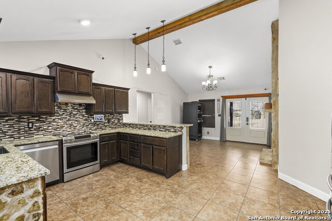
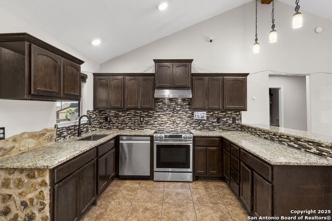
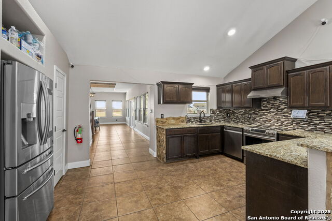
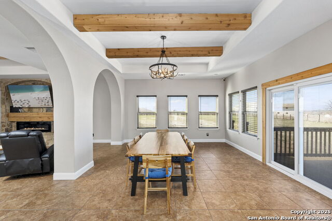
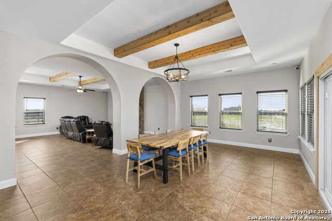
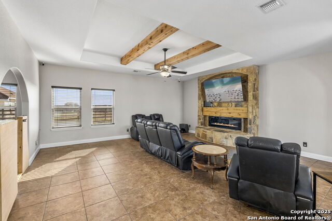
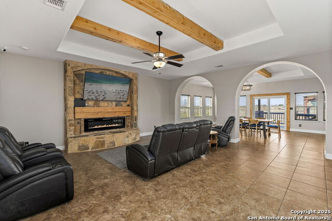
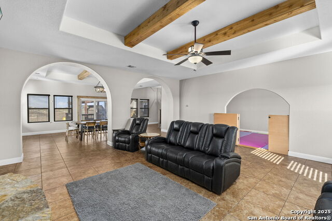
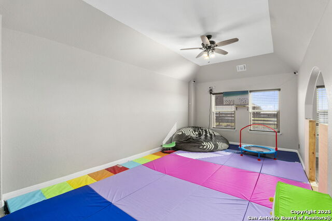
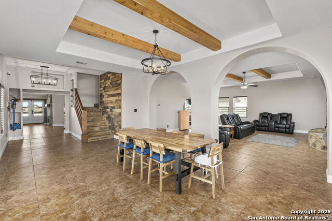
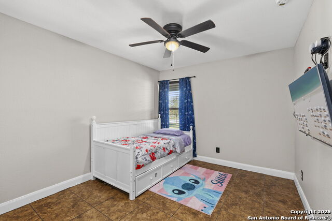
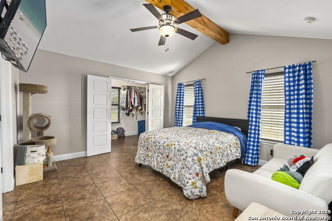
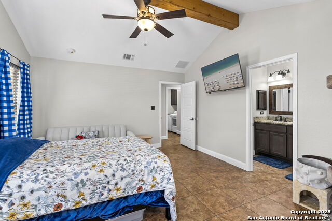
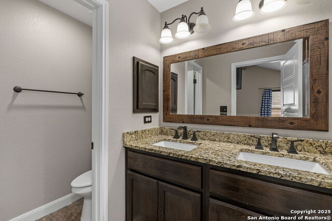
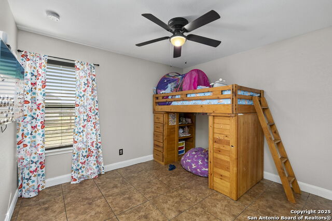
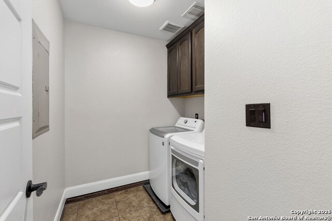
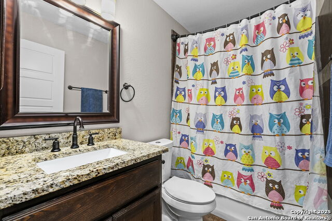
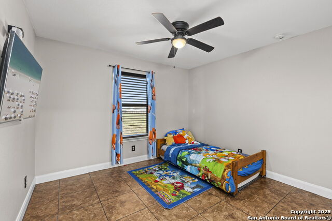
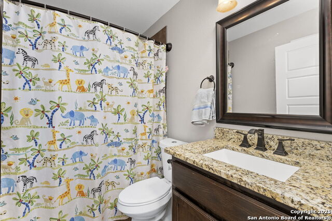
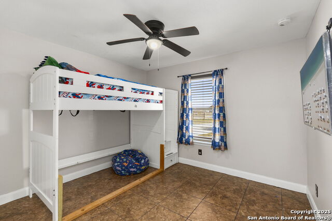
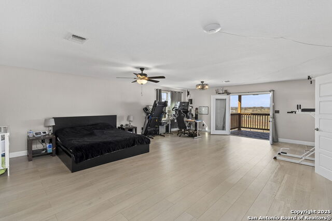
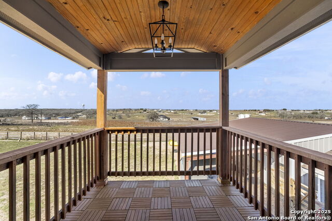
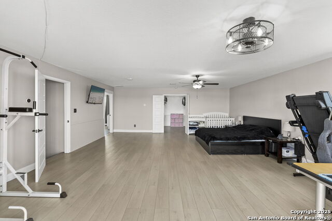
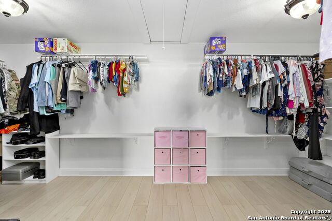
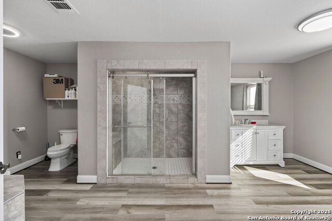
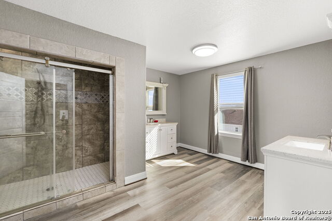
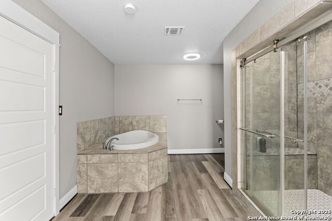
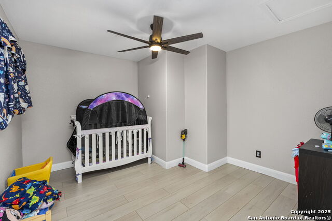
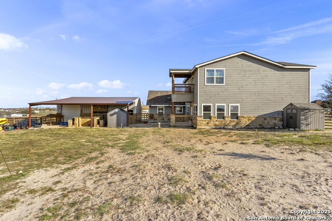
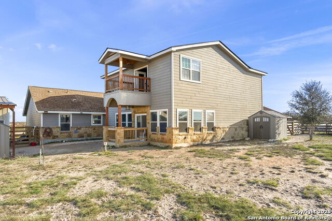
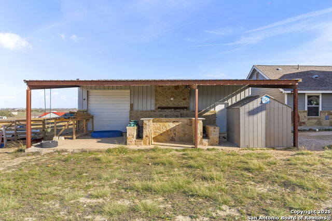
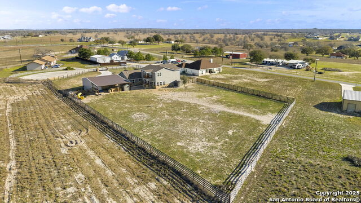
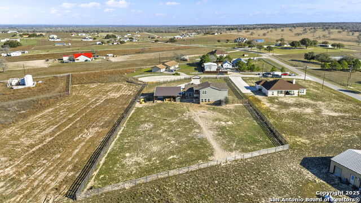
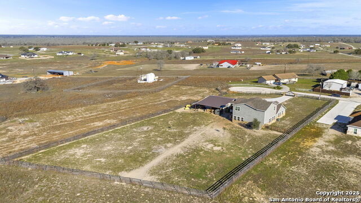
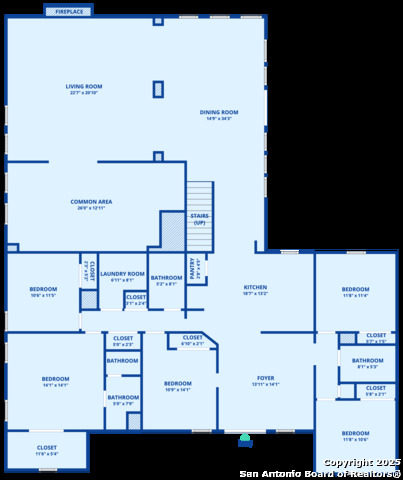
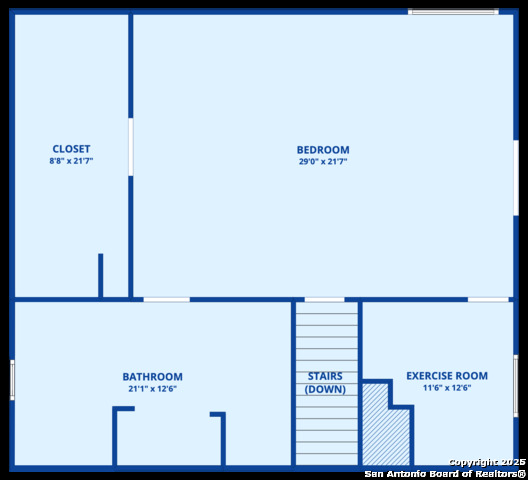
- MLS#: 1847282 ( Single Residential )
- Street Address: 205 Country View Ln.
- Viewed: 71
- Price: $794,000
- Price sqft: $195
- Waterfront: No
- Year Built: 2018
- Bldg sqft: 4070
- Bedrooms: 6
- Total Baths: 4
- Full Baths: 4
- Garage / Parking Spaces: 3
- Days On Market: 87
- Acreage: 1.27 acres
- Additional Information
- County: WILSON
- City: La Vernia
- Zipcode: 78121
- Subdivision: Lake Valley Estates
- District: La Vernia Isd.
- Elementary School: La Vernia
- Middle School: La Vernia
- High School: La Vernia
- Provided by: Coldwell Banker D'Ann Harper
- Contact: Susan Petereit
- (210) 685-1913

- DMCA Notice
-
Description"MOTIVATED SELLER" Discover the charm of country living at its finest with this stunning 6 bedroom, 4 bathroom home. Nestled on a 1.26 acre cul de sac Lot. that is fully fenced & crossed fenced with an electrical double panel gate to greet you as you arrive. The home offers an abundance of living space, providing ample room for relaxation and entertainment. As you step inside, you are greeted by high ceilings adorned with attractive wooden beams, custom lighting, and elegant ceramic tile flooring. The welcoming ambiance is further enhanced by a cozy fireplace that seamlessly connects the sitting area, kitchen, and entryway. The kitchen, features lovely granite countertops, custom built cabinets, and beautiful archways that create an open and inviting floor plan, perfect for hosting gatherings. The oversized dining room, living room, and game room offer effortless flow and versatility. All secondary bedrooms are conveniently located on the main floor, with Bedroom #3 boasting an ensuite bathroom and a spacious walk in closet. The impressive primary suite, situated upstairs, spans over 1,000 square feet and includes a sitting area, a custom walk in closet, and a spa like bathroom with separate vanities, an oversized corner jetted garden tub, and a walk in shower. An adjoining room in the primary suite can easily be transformed into an office space or nursery. The exterior of this home features an expansive covered patio with a custom built bar and seating area that is ideal for outdoor entertaining. The detached double bay garage fits 3+ vehicles & offers three large bay doors in front and one in the back, a shop area measuring approximately 30x40, and a built in loft for ample storage space. NO HOA. Don't miss the opportunity to make this exceptional home yours. Owners will require a 2 hr. appointment notice.
Features
Possible Terms
- Conventional
- FHA
- VA
- TX Vet
- Cash
Air Conditioning
- Two Central
Builder Name
- Unknkown
Construction
- Pre-Owned
Contract
- Exclusive Right To Sell
Days On Market
- 86
Currently Being Leased
- No
Dom
- 86
Elementary School
- La Vernia
Energy Efficiency
- 13-15 SEER AX
- Programmable Thermostat
- Double Pane Windows
- Ceiling Fans
Exterior Features
- Stone/Rock
- Wood
- Siding
Fireplace
- Two
- Living Room
- Kitchen
- Stone/Rock/Brick
- Glass/Enclosed Screen
Floor
- Ceramic Tile
- Laminate
Foundation
- Slab
Garage Parking
- Three Car Garage
- Detached
- Rear Entry
- Oversized
Heating
- Central
Heating Fuel
- Electric
High School
- La Vernia
Home Owners Association Mandatory
- None
Inclusions
- Ceiling Fans
- Washer Connection
- Dryer Connection
- Dishwasher
- Ice Maker Connection
- Smoke Alarm
- Electric Water Heater
- Smooth Cooktop
- Solid Counter Tops
- Custom Cabinets
- Private Garbage Service
Instdir
- Take FM2772 E and FM539 S to Lake Valley Dr
- Follow Lake Valley Dr and Lakeview Cir to 205 Country View Ln Cul-de-sac in Lake Valley Estates
Interior Features
- One Living Area
- Separate Dining Room
- Eat-In Kitchen
- Two Eating Areas
- Breakfast Bar
- Game Room
- Shop
- Utility Room Inside
- Secondary Bedroom Down
- High Ceilings
- High Speed Internet
- Laundry Main Level
- Attic - Access only
- Attic - Pull Down Stairs
Kitchen Length
- 14
Legal Desc Lot
- 45
Legal Description
- LAKE VALLEY ESTATES
- BLOCK 1
- LOT 45 (U-30)
- ACRES 1.267
Lot Description
- Cul-de-Sac/Dead End
- 1 - 2 Acres
- Level
Lot Improvements
- Street Paved
- County Road
Middle School
- La Vernia
Miscellaneous
- None/not applicable
Neighborhood Amenities
- None
Occupancy
- Owner
Owner Lrealreb
- No
Ph To Show
- (210)222-2227
Possession
- Closing/Funding
Property Type
- Single Residential
Recent Rehab
- No
Roof
- Composition
School District
- La Vernia Isd.
Source Sqft
- Appsl Dist
Style
- Two Story
- Ranch
Total Tax
- 12859
Utility Supplier Elec
- GVEC
Utility Supplier Grbge
- Waste Connec
Views
- 71
Virtual Tour Url
- https://housi-media.aryeo.com/videos/01958b19-c950-733a-8982-2d7244f1844d?v=328
Water/Sewer
- Septic
- City
Window Coverings
- Some Remain
Year Built
- 2018
Property Location and Similar Properties