
- Ron Tate, Broker,CRB,CRS,GRI,REALTOR ®,SFR
- By Referral Realty
- Mobile: 210.861.5730
- Office: 210.479.3948
- Fax: 210.479.3949
- rontate@taterealtypro.com
Property Photos
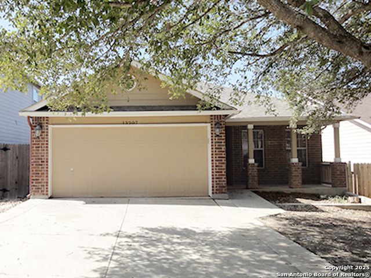

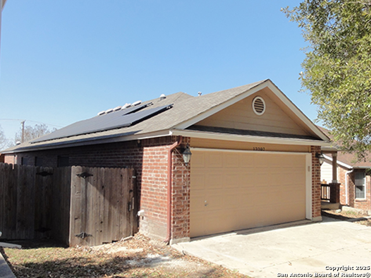
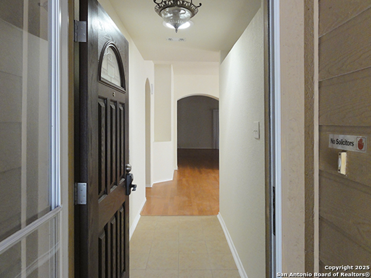
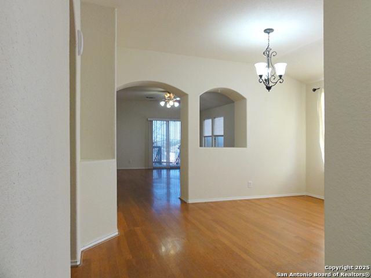
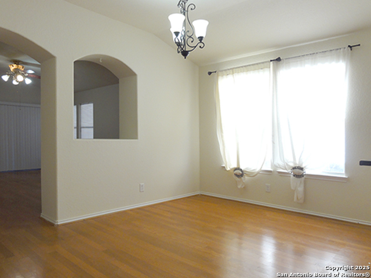
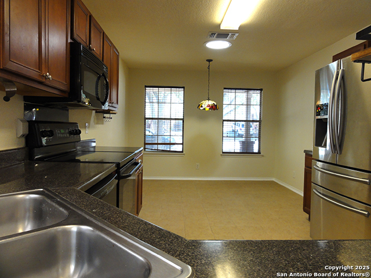
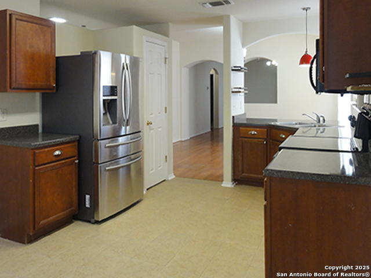

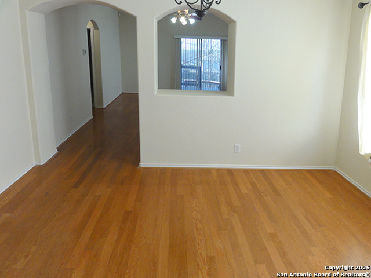
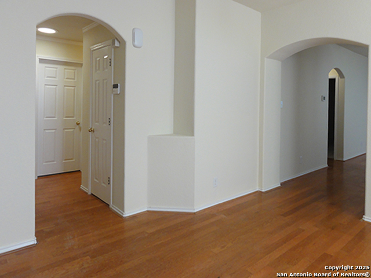
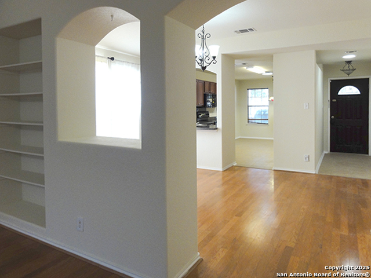
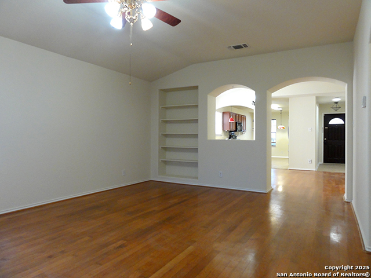
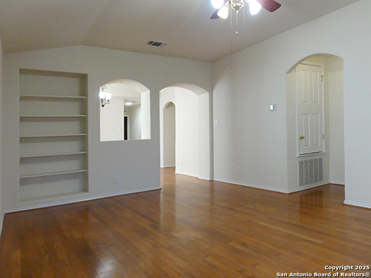
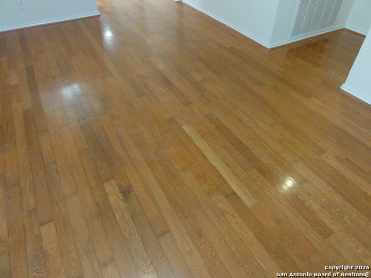
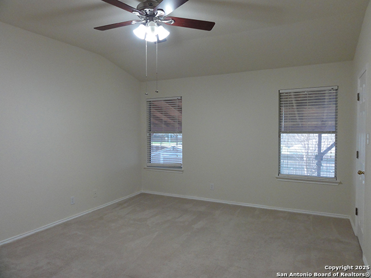
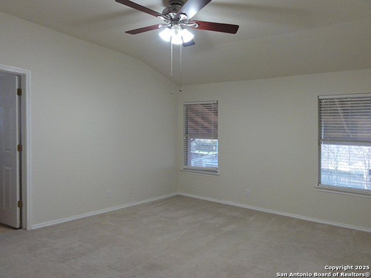
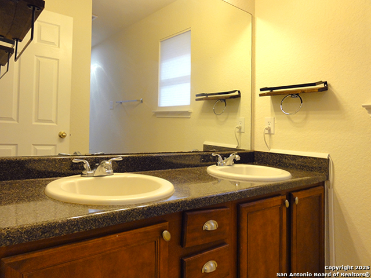
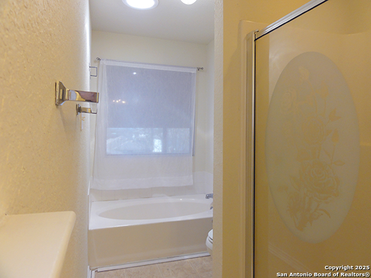
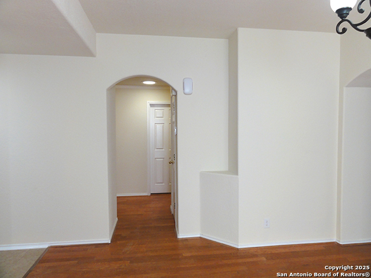
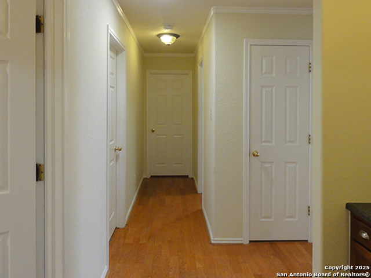
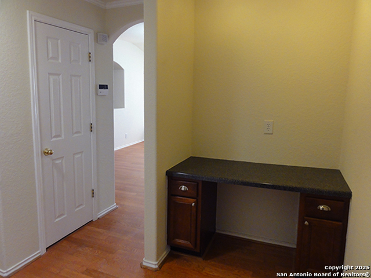
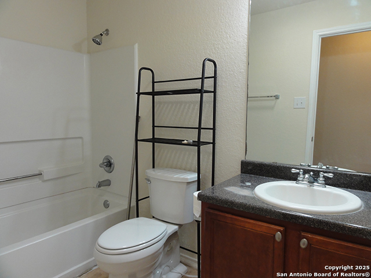
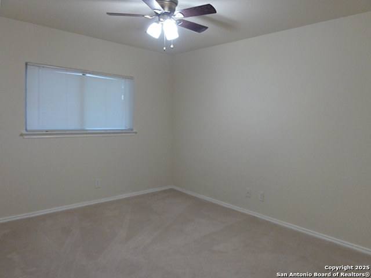
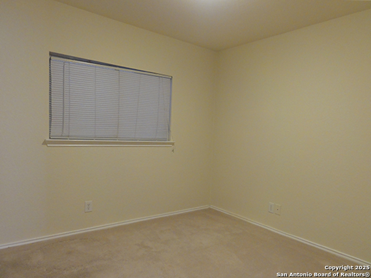
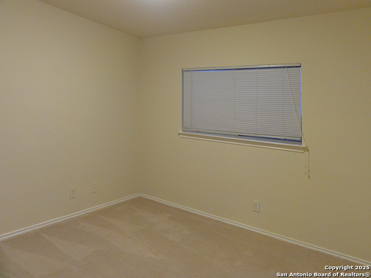
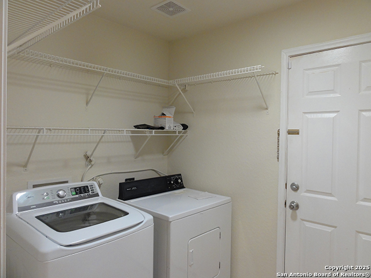
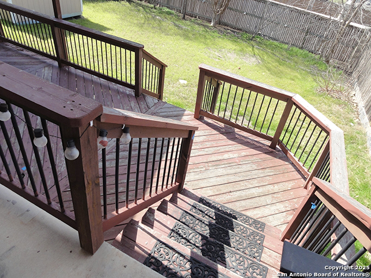
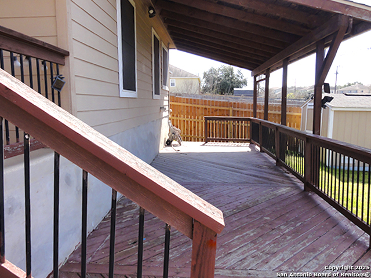
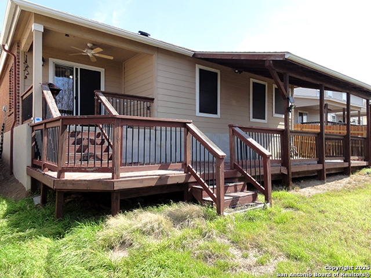
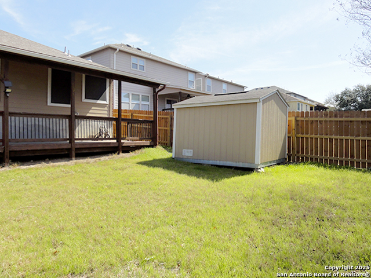
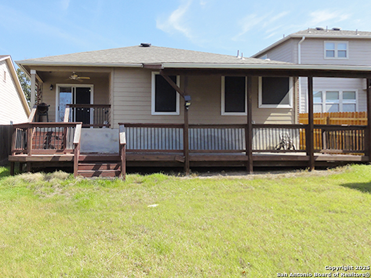
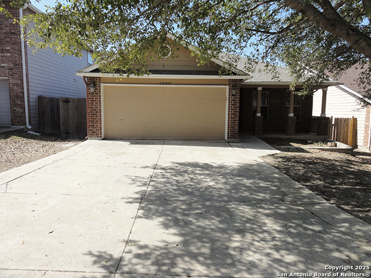
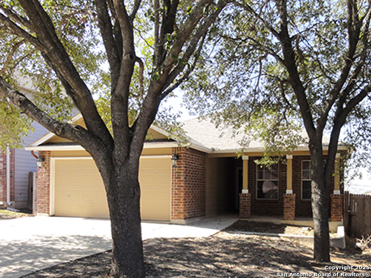
- MLS#: 1847247 ( Single Residential )
- Street Address: 13207 Camino Carlos
- Viewed: 25
- Price: $272,500
- Price sqft: $161
- Waterfront: No
- Year Built: 2004
- Bldg sqft: 1697
- Bedrooms: 4
- Total Baths: 2
- Full Baths: 2
- Garage / Parking Spaces: 2
- Days On Market: 93
- Additional Information
- County: BEXAR
- City: San Antonio
- Zipcode: 78233
- Subdivision: Monterrey Village
- Elementary School: Woodstone
- Middle School: Wood
- High School: Roosevelt
- Provided by: Landmark Realty
- Contact: Heeyoung Marroquin
- (210) 391-3231

- DMCA Notice
-
DescriptionThis home is back on market and move in ready. Recently completed foundation repair with full drainage system replaced. All transferable warrantees and certificates of work available. This home is equipped with Solar Panels (2020 owned) to combat the rising power bills. Further help reduce the energy with 5 tubular sky lights throughout the house that floods the home with natural light. **Roof replaced in 2019. **Radiant Barrier in attic. **Wood floors throughout the dining, living and hallway. **Wider driveway for easier parking. **Storm door at front entry. **Freshly painted interior. **Stainless refrigerator and Washer Dryer all convey. **Large covered deck and 10X10 shed in the back. **Close to Ft.Sam, RAFB, IKEA and shopping.
Features
Possible Terms
- Conventional
- FHA
- VA
- Cash
Air Conditioning
- One Central
Apprx Age
- 21
Builder Name
- Eagle Valley
Construction
- Pre-Owned
Contract
- Exclusive Right To Sell
Days On Market
- 164
Currently Being Leased
- No
Dom
- 80
Elementary School
- Woodstone
Energy Efficiency
- Double Pane Windows
- Radiant Barrier
- Storm Doors
- Ceiling Fans
Exterior Features
- Brick
- 3 Sides Masonry
- Cement Fiber
Fireplace
- Not Applicable
Floor
- Carpeting
- Ceramic Tile
- Wood
Foundation
- Slab
Garage Parking
- Two Car Garage
- Attached
Green Features
- Solar Panels
Heating
- Central
Heating Fuel
- Electric
High School
- Roosevelt
Home Owners Association Fee
- 275
Home Owners Association Frequency
- Annually
Home Owners Association Mandatory
- Mandatory
Home Owners Association Name
- MONTERREY VILLAGE HOMEOWNERS ASSN
- INC.
Inclusions
- Ceiling Fans
- Chandelier
- Washer Connection
- Dryer Connection
- Washer
- Dryer
- Microwave Oven
- Stove/Range
- Refrigerator
- Disposal
- Dishwasher
- Ice Maker Connection
- Pre-Wired for Security
- Electric Water Heater
- Garage Door Opener
- Plumb for Water Softener
- Smooth Cooktop
Instdir
- 1604 to Judson Rd to Nora Vista Way to left on Camino Carlos
Interior Features
- One Living Area
- Separate Dining Room
- Eat-In Kitchen
- Two Eating Areas
- Breakfast Bar
- Utility Room Inside
- Open Floor Plan
- Skylights
- All Bedrooms Downstairs
- Laundry Main Level
- Laundry Lower Level
- Laundry Room
- Attic - Access only
- Attic - Radiant Barrier Decking
Kitchen Length
- 12
Legal Description
- Ncb 14049 Blk 3 Lot 7 "Monterrey Village Ut-1"
Middle School
- Wood
Multiple HOA
- No
Neighborhood Amenities
- None
Occupancy
- Vacant
Owner Lrealreb
- No
Ph To Show
- 2102222227
Possession
- Closing/Funding
Property Type
- Single Residential
Recent Rehab
- No
Roof
- Heavy Composition
Source Sqft
- Appsl Dist
Style
- One Story
Total Tax
- 6441.78
Views
- 25
Water/Sewer
- Water System
- Sewer System
Window Coverings
- All Remain
Year Built
- 2004
Property Location and Similar Properties