
- Ron Tate, Broker,CRB,CRS,GRI,REALTOR ®,SFR
- By Referral Realty
- Mobile: 210.861.5730
- Office: 210.479.3948
- Fax: 210.479.3949
- rontate@taterealtypro.com
Property Photos
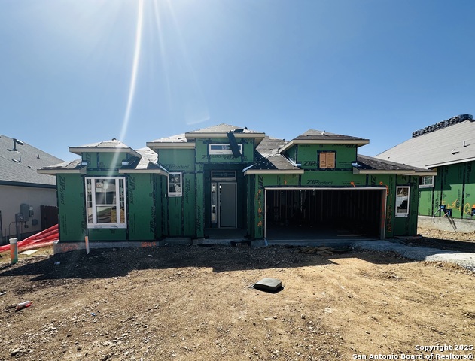

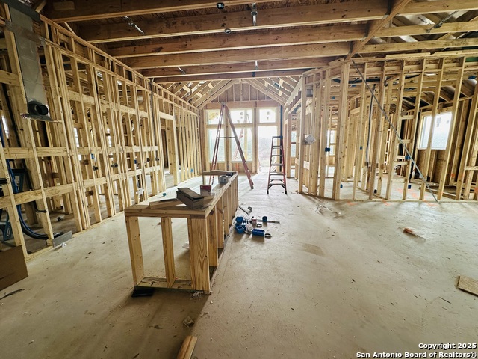
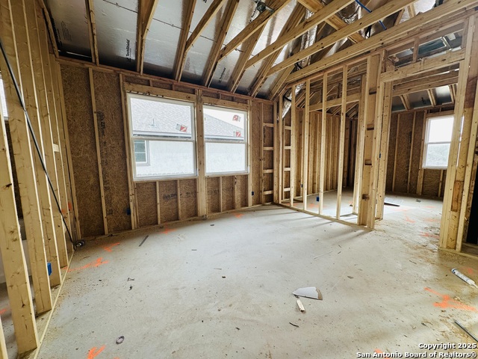
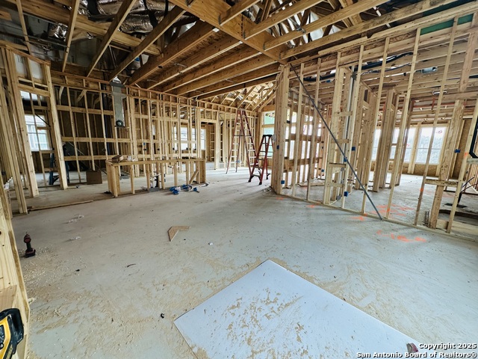
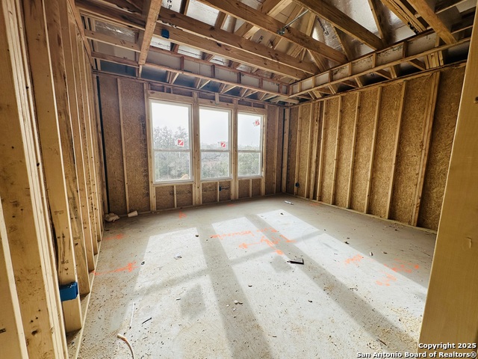
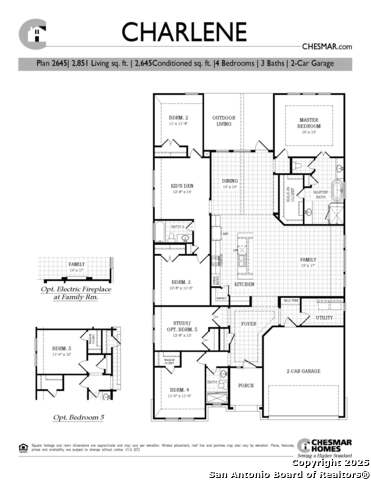
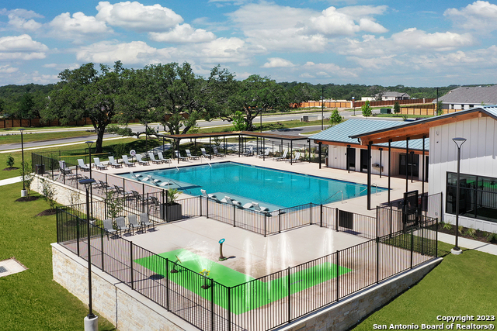
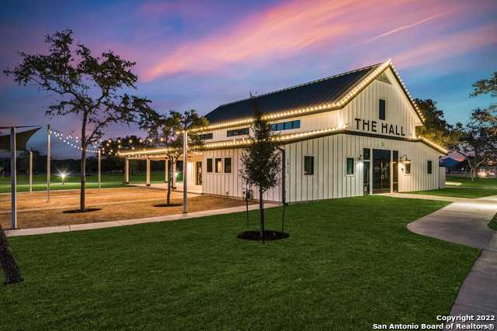
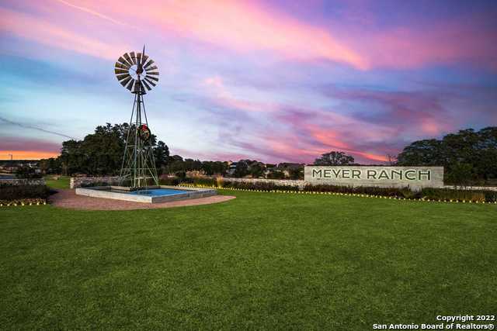
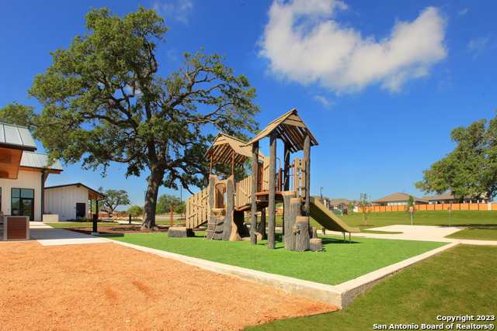
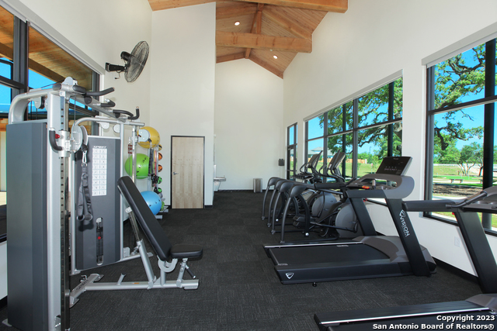
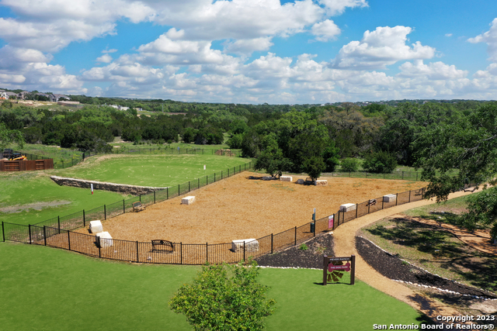
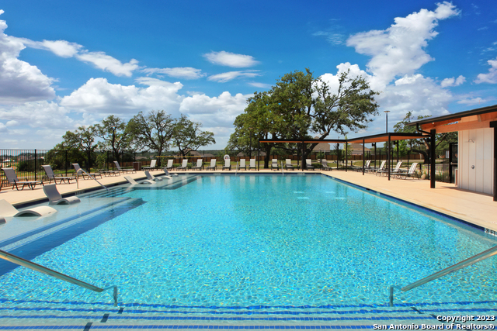
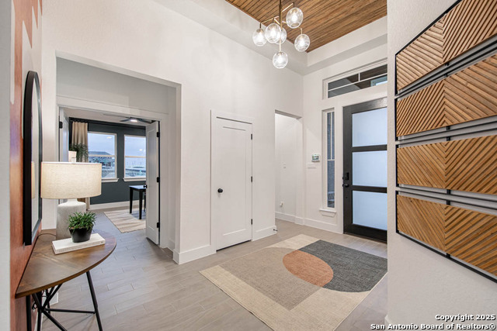
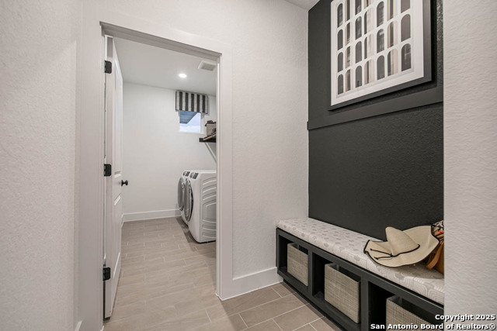
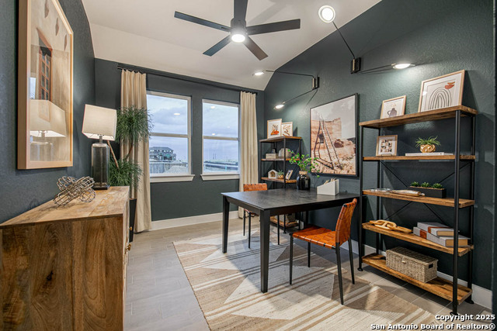
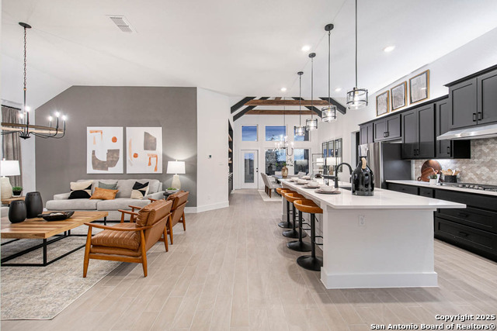
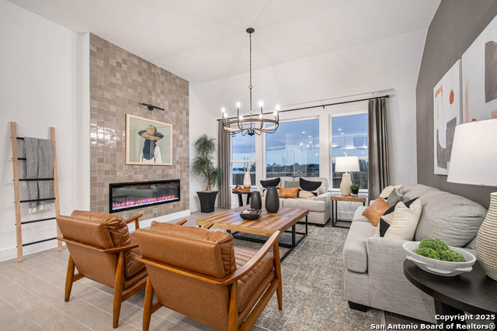
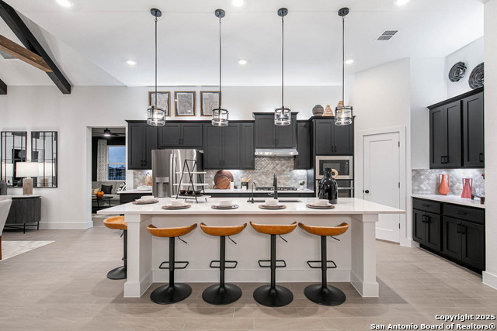
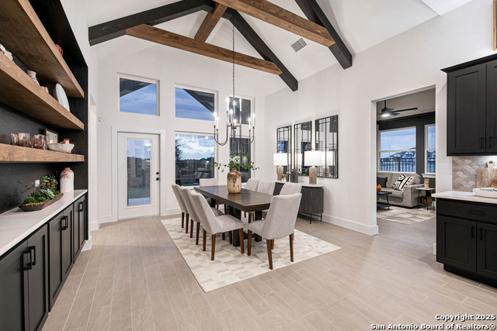
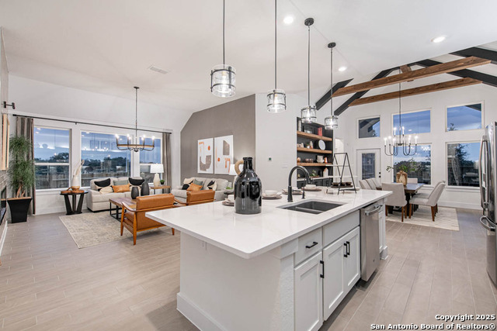

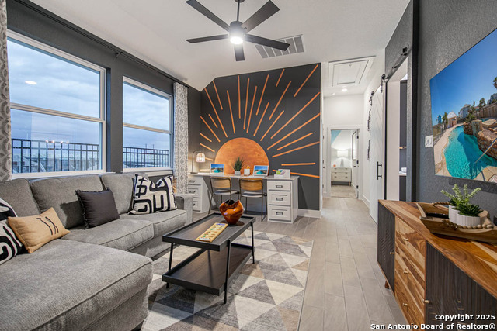
- MLS#: 1847204 ( Single Residential )
- Street Address: 1643 Seekat Drive
- Viewed: 12
- Price: $600,000
- Price sqft: $227
- Waterfront: No
- Year Built: 2025
- Bldg sqft: 2645
- Bedrooms: 4
- Total Baths: 3
- Full Baths: 3
- Garage / Parking Spaces: 2
- Days On Market: 46
- Additional Information
- County: COMAL
- City: New Braunfels
- Zipcode: 78132
- Subdivision: Meyer Ranch
- District: Comal
- Elementary School: Bill Brown
- Middle School: Smithson Valley
- High School: Smithson Valley
- Provided by: Chesmar Homes
- Contact: Daisy Lopez
- (210) 972-0699

- DMCA Notice
-
DescriptionWelcome to the Charlene! From the moment you step inside, the spacious foyer leads to the heart of the home. The kitchen boasts an oversized island, ample cabinetry, and flows into the living and dining areas with vaulted ceilings and stunning windows. A versatile flex space sits off the dining room. Two guest bedrooms and baths are on one side, with a third bedroom, bath, and study near the foyer. The master retreat features a spa like bath. Enjoy the covered patio perfect for grilling, entertaining, or morning coffee. Meyer Ranch is located in New Braunfels in the Hill Country right off Hwy 46. HOME IS UNDER CONSTRUCTION, **some photos are REPRESENTATIVE of the floorplan.**
Features
Possible Terms
- Conventional
- FHA
- VA
- TX Vet
- Cash
Air Conditioning
- One Central
Block
- N/A
Builder Name
- Chesmar Homes
Construction
- New
Contract
- Exclusive Right To Sell
Days On Market
- 43
Dom
- 43
Elementary School
- Bill Brown
Exterior Features
- 4 Sides Masonry
- Stone/Rock
- Stucco
Fireplace
- Living Room
Floor
- Carpeting
- Ceramic Tile
Foundation
- Slab
Garage Parking
- Two Car Garage
- Attached
- Oversized
Heating
- Zoned
Heating Fuel
- Natural Gas
High School
- Smithson Valley
Home Owners Association Fee
- 600
Home Owners Association Frequency
- Annually
Home Owners Association Mandatory
- Mandatory
Home Owners Association Name
- KITH MANAGEMENT SERVICES
Home Faces
- North
- East
Inclusions
- Washer Connection
- Dryer Connection
- Cook Top
- Built-In Oven
- Microwave Oven
- Gas Cooking
- Disposal
- Dishwasher
- Ice Maker Connection
- Smoke Alarm
- Security System (Owned)
- Gas Water Heater
- Garage Door Opener
- Plumb for Water Softener
- Private Garbage Service
Instdir
- Head North on I-35 towards New Braunfels. Exit 174
- toward Natural Bridge Caverns Rd. Turn left on FM3009
- then right on TX-46E
- then turn left onto Meyer Pkwy
- stay straight & follow signs
- take a left on Hidden Gem. BOTH model homes will be on Seekat Dr
Interior Features
- One Living Area
- Two Living Area
- Eat-In Kitchen
- Island Kitchen
- Breakfast Bar
- Walk-In Pantry
- Media Room
- Utility Room Inside
- Open Floor Plan
- Laundry Main Level
- Walk in Closets
Kitchen Length
- 15
Legal Desc Lot
- 25
Legal Description
- Lot 25
- Section 10
Middle School
- Smithson Valley
Multiple HOA
- No
Neighborhood Amenities
- Pool
- Clubhouse
- Park/Playground
- Jogging Trails
Owner Lrealreb
- No
Ph To Show
- 737-737-1354
Possession
- Closing/Funding
Property Type
- Single Residential
Roof
- Composition
School District
- Comal
Source Sqft
- Bldr Plans
Style
- One Story
Total Tax
- 2.86
Views
- 12
Virtual Tour Url
- https://my.matterport.com/show/?m=sojYUdbZTio
Water/Sewer
- Water System
- Sewer System
Window Coverings
- Some Remain
Year Built
- 2025
Property Location and Similar Properties