
- Ron Tate, Broker,CRB,CRS,GRI,REALTOR ®,SFR
- By Referral Realty
- Mobile: 210.861.5730
- Office: 210.479.3948
- Fax: 210.479.3949
- rontate@taterealtypro.com
Property Photos
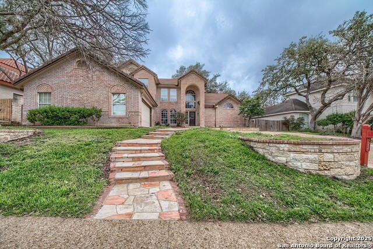

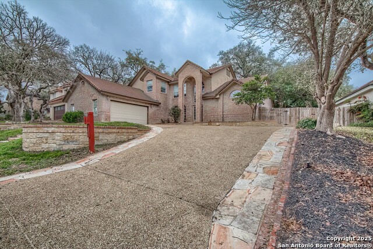
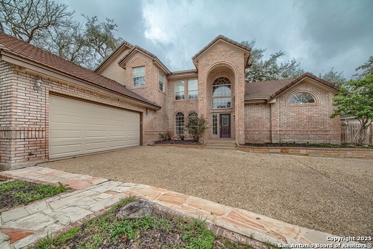
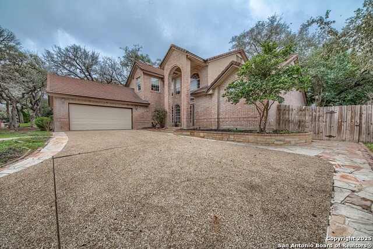
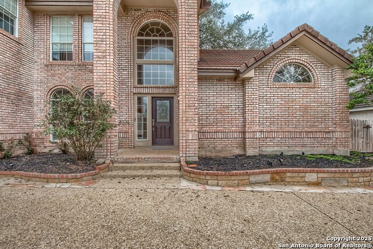
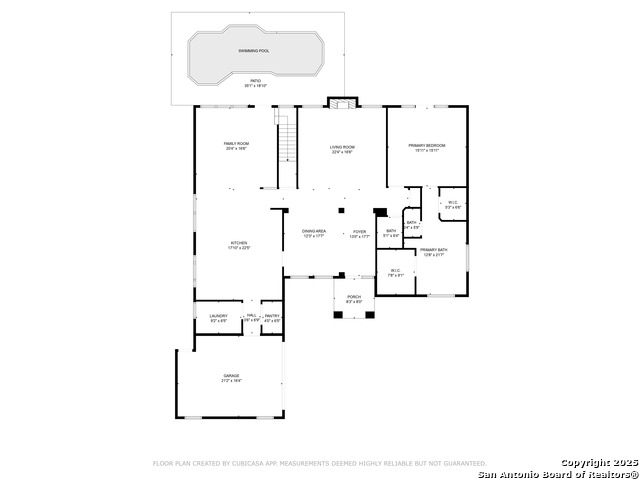
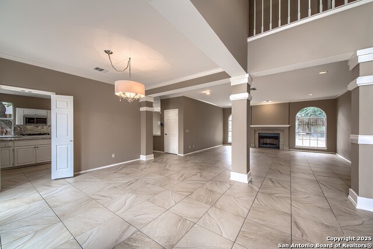
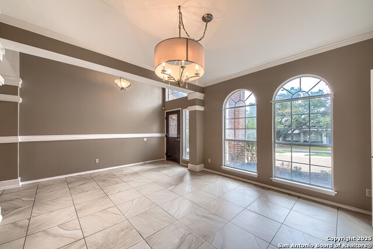
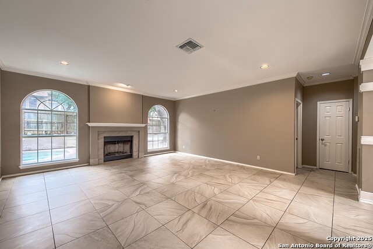
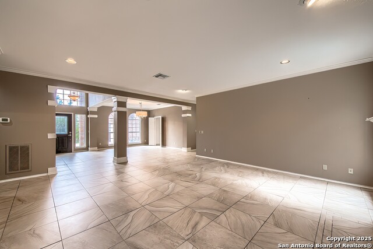

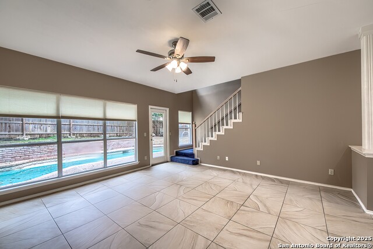
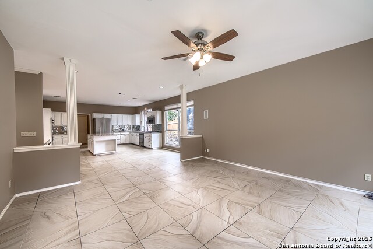
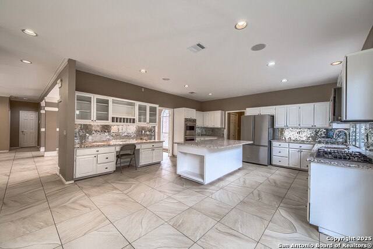
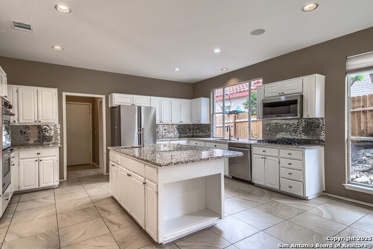
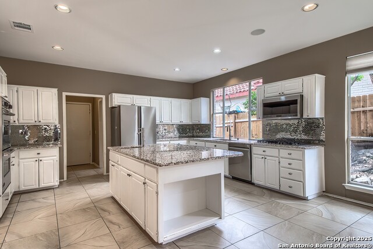

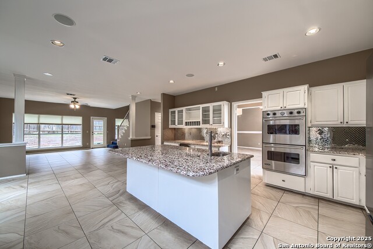
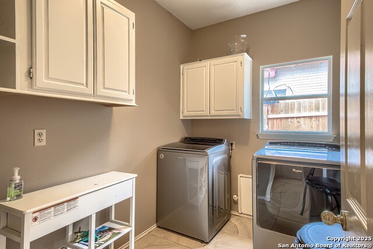
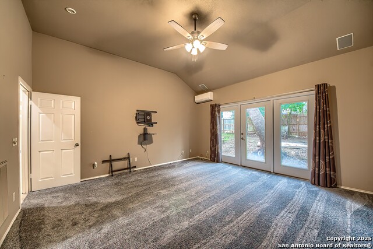
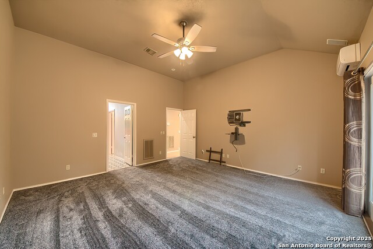
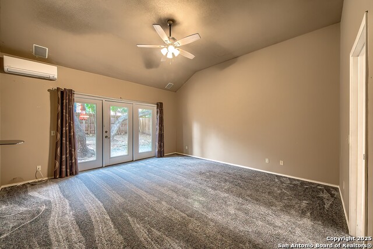
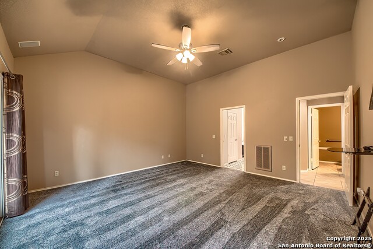
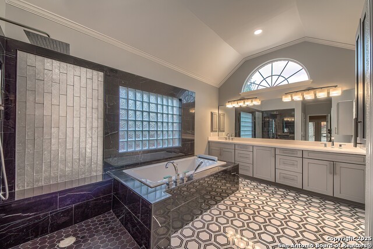
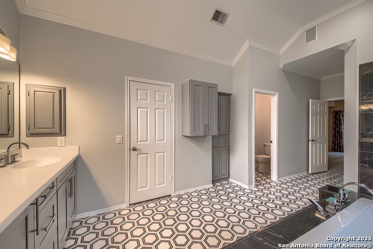
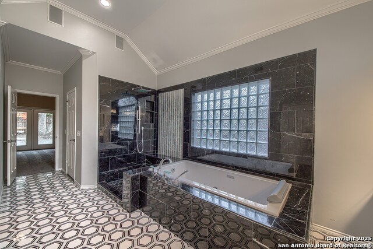
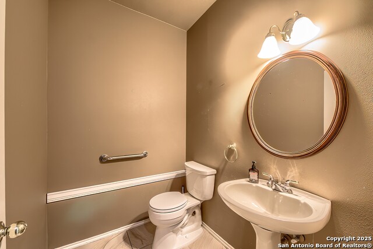
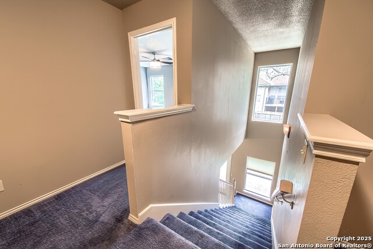
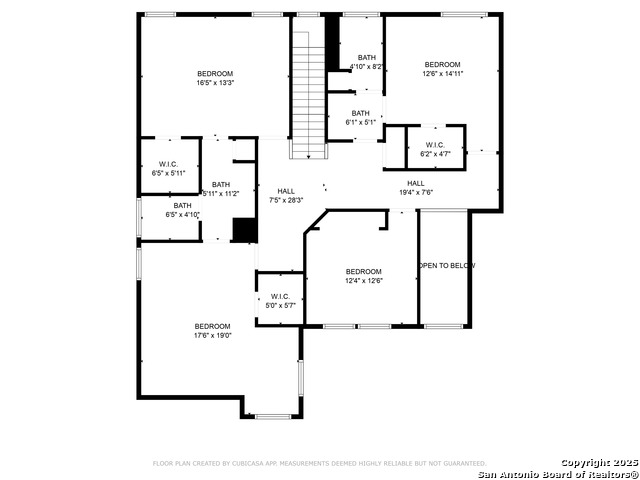
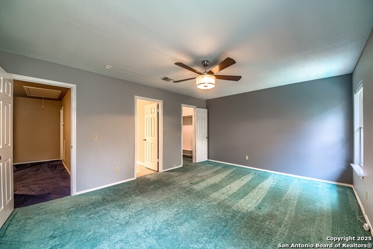
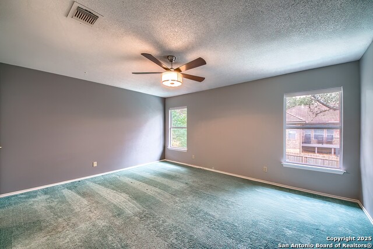
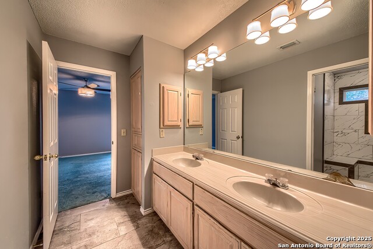
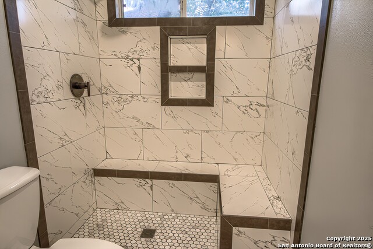
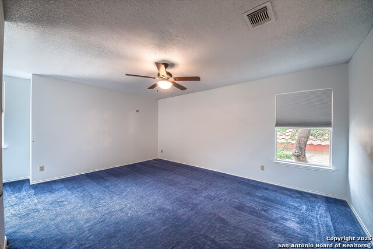
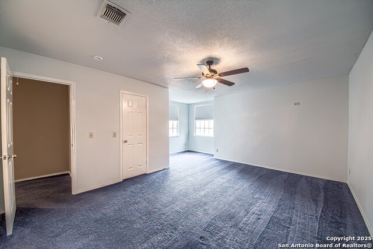
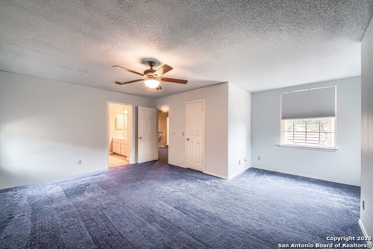
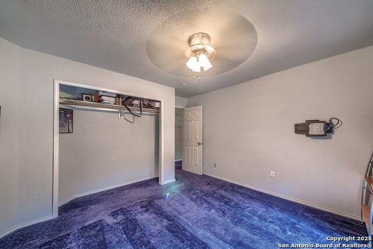
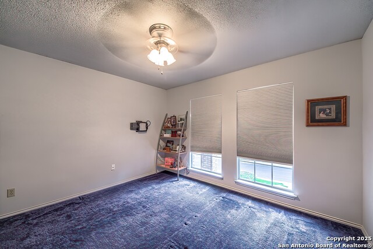
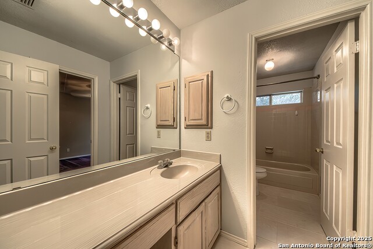
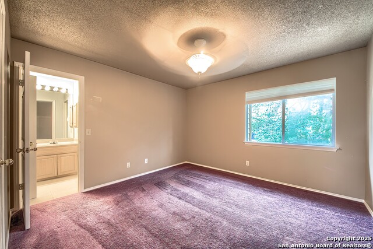
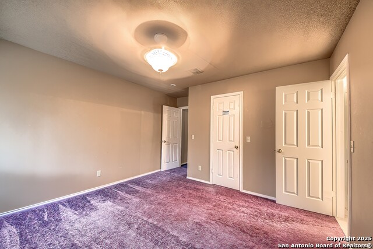
- MLS#: 1847114 ( Single Residential )
- Street Address: 522 Chardonnet
- Viewed: 129
- Price: $599,000
- Price sqft: $163
- Waterfront: No
- Year Built: 1990
- Bldg sqft: 3680
- Bedrooms: 5
- Total Baths: 4
- Full Baths: 3
- 1/2 Baths: 1
- Garage / Parking Spaces: 2
- Days On Market: 139
- Additional Information
- County: BEXAR
- City: San Antonio
- Zipcode: 78232
- Subdivision: Mission Ridge
- District: North East I.S.D.
- Elementary School: Hidden Forest
- Middle School: Bradley
- High School: Churchill
- Provided by: Joyce C. Klein, REALTORS
- Contact: Joyce Klein
- (210) 863-1444

- DMCA Notice
-
DescriptionPrecious memories begin here! Over 3680 sq. Ft. Featuring 5 bedrooms 3 1/2 baths, master bedroom downstairs, the bath has a jacuzzi tub and shower, two vanities, a formal dining, a living room, a family room, a fireplace, window wrapped rooms. High ceilings, gleaning tile flooring downstairs, a bright eat in kitchen, an island, a gas stove, a tile backsplash. Dual ovens, a large built in desk, a sprinkler system. One of the main ac units replaced june 2025. A sparkling pool, situated on a large landscaped lot in mission ridge. There is a 24 hour guard security gate. Come and see your future, it is available today! Owner will consider with 50% down @ 7 1/2% for 15 years. With credit approval.
Features
Possible Terms
- Conventional
- FHA
- VA
- Cash
Air Conditioning
- Two Central
- Zoned
Apprx Age
- 35
Block
- 000
Builder Name
- SITTERLE
Construction
- Pre-Owned
Contract
- Exclusive Agency
Days On Market
- 293
Currently Being Leased
- No
Dom
- 134
Elementary School
- Hidden Forest
Energy Efficiency
- Ceiling Fans
Exterior Features
- Brick
- 4 Sides Masonry
Fireplace
- Living Room
Floor
- Carpeting
- Ceramic Tile
Foundation
- Slab
Garage Parking
- Two Car Garage
- Attached
Heating
- Heat Pump
- 2 Units
Heating Fuel
- Natural Gas
High School
- Churchill
Home Owners Association Fee
- 464
Home Owners Association Frequency
- Quarterly
Home Owners Association Mandatory
- Mandatory
Home Owners Association Name
- MISSION RIDGE HOA
Inclusions
- Ceiling Fans
- Chandelier
- Washer Connection
- Dryer Connection
- Self-Cleaning Oven
Instdir
- TAKE MISSION RIDGE RD TO GUARD GATE. TAKE LEFT ON MIREPOIX
- RIGHT ON CHARDONNET TO 522 CHARDONNET ON RIGHT SIDE.
Interior Features
- Three Living Area
- Liv/Din Combo
- Eat-In Kitchen
- Two Eating Areas
- Island Kitchen
- Breakfast Bar
- Walk-In Pantry
- Utility Room Inside
- 1st Floor Lvl/No Steps
- High Ceilings
- Open Floor Plan
- Cable TV Available
- High Speed Internet
- Laundry Main Level
- Laundry Room
- Telephone
- Walk in Closets
Kitchen Length
- 11
Legal Description
- NCB 18400 BLK LOT 130 (MISSION RIDGE UT-2) "BLANCO RD EAST "
Lot Description
- City View
- Mature Trees (ext feat)
- Sloping
Lot Improvements
- Street Paved
- Curbs
- Sidewalks
- Streetlights
Middle School
- Bradley
Miscellaneous
- Virtual Tour
Multiple HOA
- No
Neighborhood Amenities
- Controlled Access
- Tennis
- Park/Playground
- Sports Court
- Guarded Access
- Basketball Court
Occupancy
- Vacant
Owner Lrealreb
- No
Ph To Show
- SHOWING TIME
Possession
- Closing/Funding
Property Type
- Single Residential
Recent Rehab
- No
Roof
- Tile
School District
- North East I.S.D.
Source Sqft
- Appsl Dist
Style
- Two Story
- Traditional
Total Tax
- 14065.98
Utility Supplier Elec
- CPS
Utility Supplier Gas
- CPS
Utility Supplier Grbge
- CITY
Utility Supplier Sewer
- SAWS
Utility Supplier Water
- SAWS
Views
- 129
Virtual Tour Url
- YES
Water/Sewer
- Water System
- Sewer System
Window Coverings
- Some Remain
Year Built
- 1990
Property Location and Similar Properties