
- Ron Tate, Broker,CRB,CRS,GRI,REALTOR ®,SFR
- By Referral Realty
- Mobile: 210.861.5730
- Office: 210.479.3948
- Fax: 210.479.3949
- rontate@taterealtypro.com
Property Photos
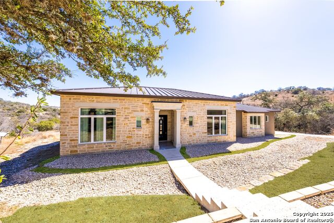

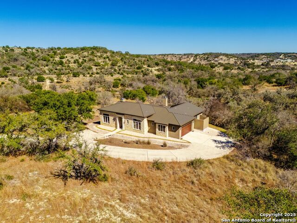
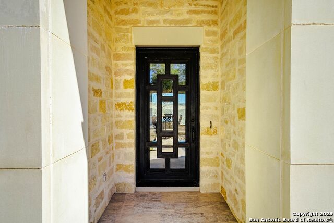
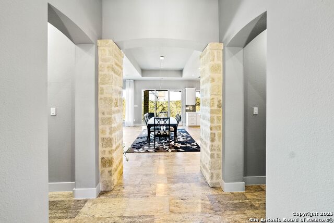
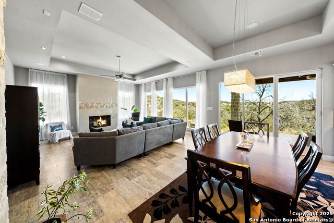
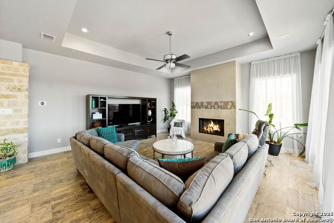
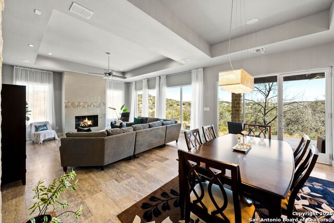
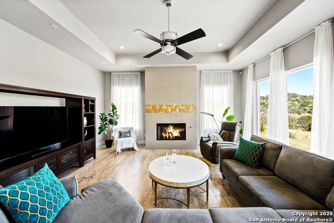
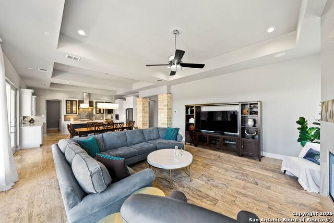
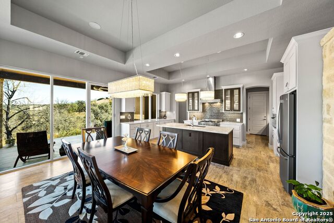
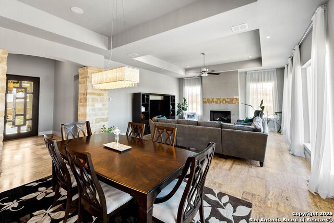
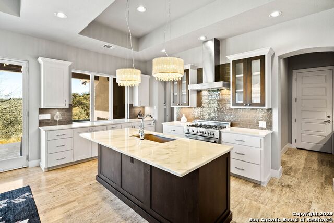
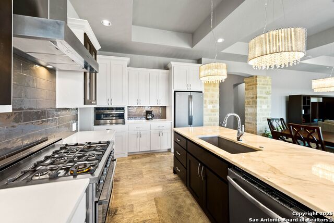
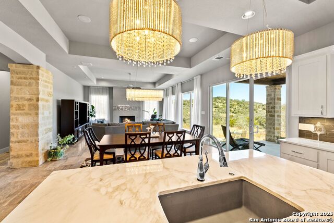
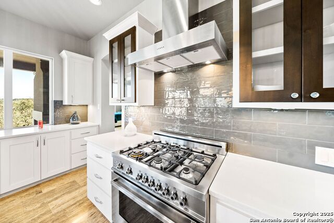
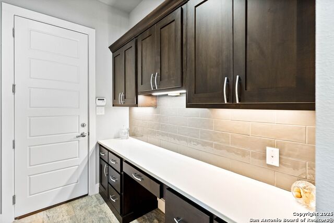
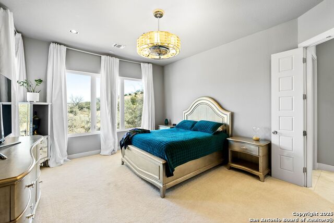
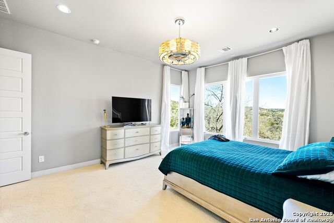
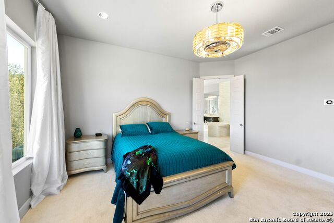
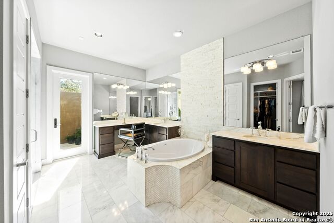
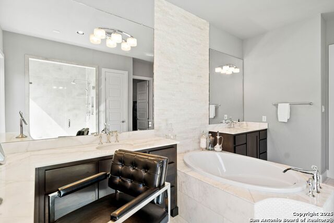
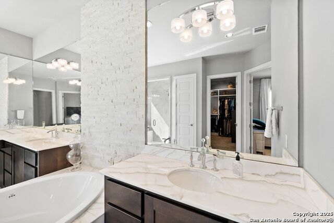

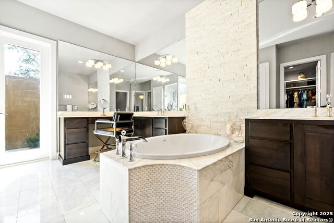
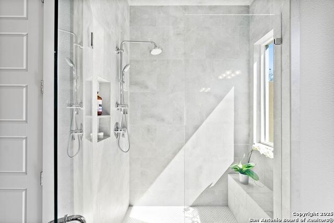
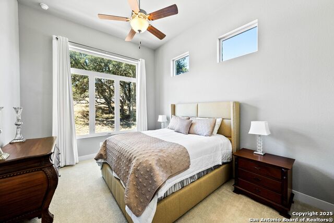
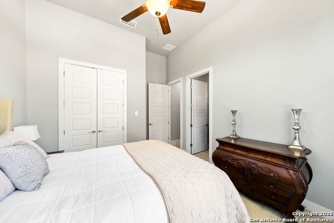
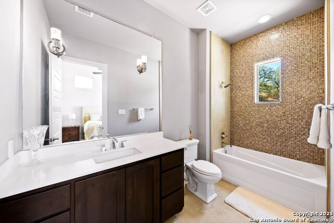

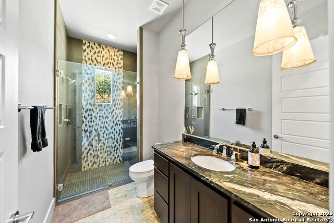
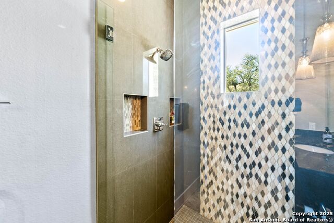

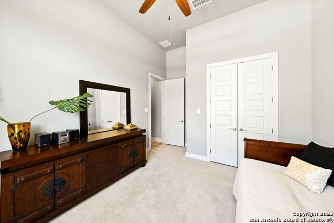
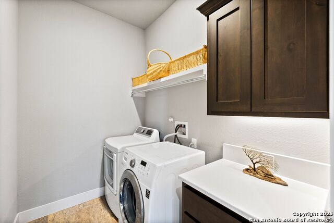
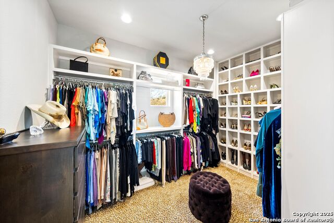
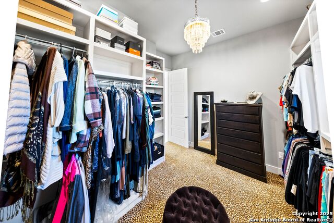

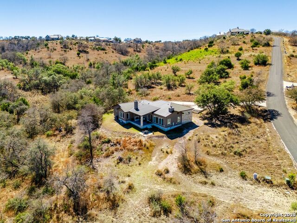
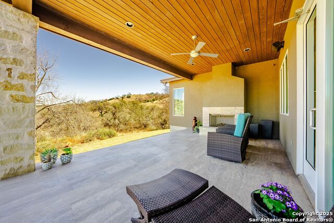
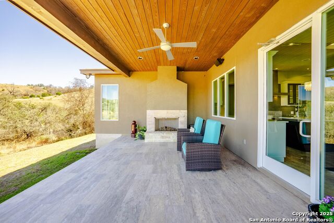
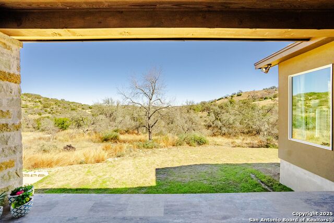
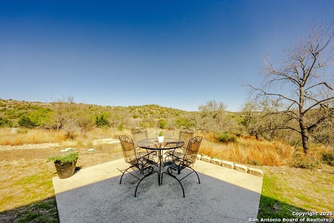
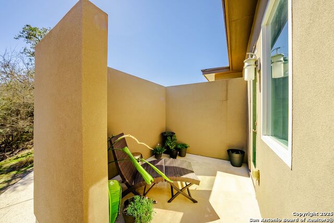
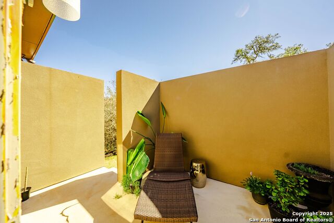
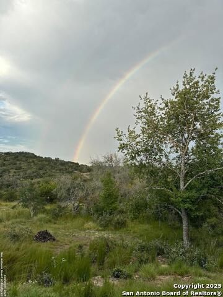
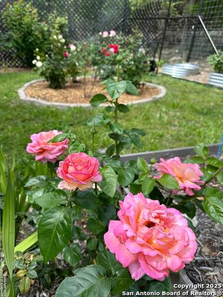
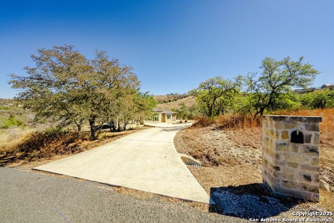
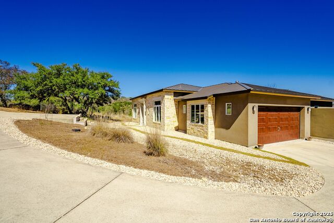
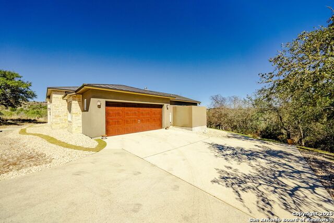
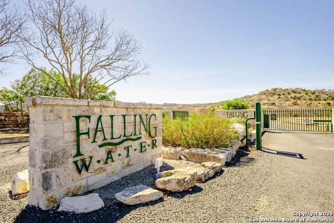
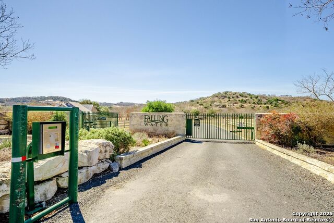
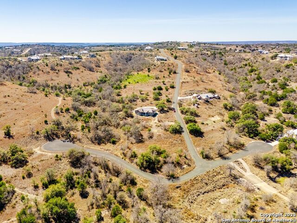
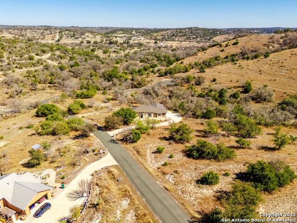
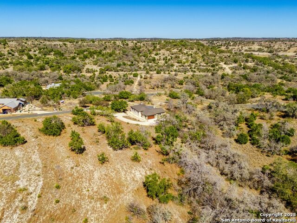
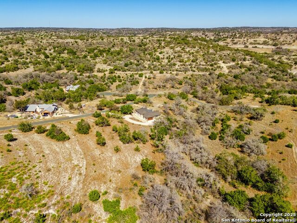
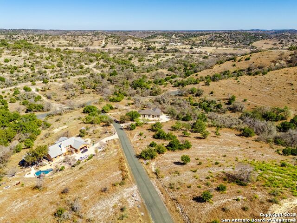
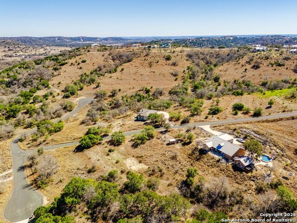
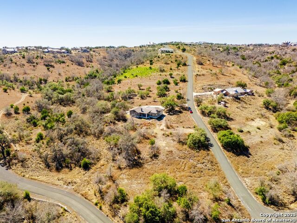
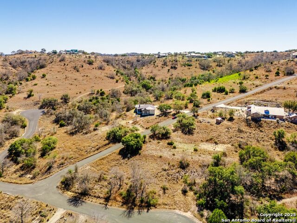
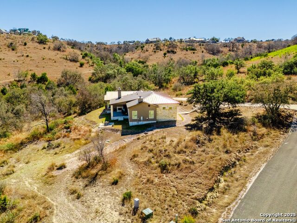
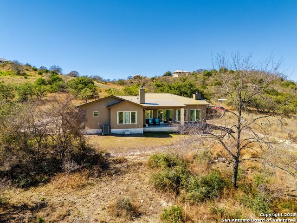
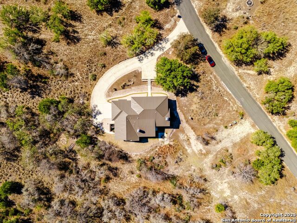
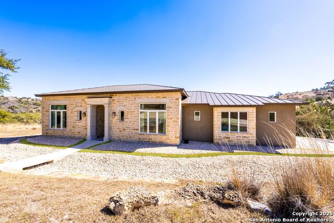
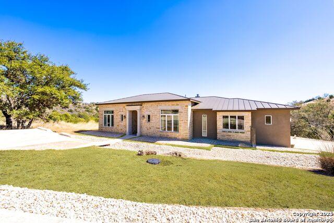
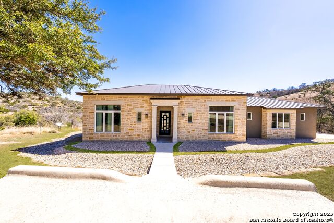
- MLS#: 1847020 ( Single Residential )
- Street Address: 165 Antler Falls Run
- Viewed: 76
- Price: $769,000
- Price sqft: $331
- Waterfront: No
- Year Built: 2016
- Bldg sqft: 2326
- Bedrooms: 3
- Total Baths: 3
- Full Baths: 3
- Garage / Parking Spaces: 2
- Days On Market: 139
- Acreage: 6.50 acres
- Additional Information
- County: KENDALL
- City: Comfort
- Zipcode: 78013
- Subdivision: Falling Water
- District: Comfort
- Elementary School: Comfort
- Middle School: Comfort
- High School: Comfort
- Provided by: eXp Realty
- Contact: Shane Neal
- (888) 519-7431

- DMCA Notice
-
DescriptionThis stunning 3 bedroom, 3 bathroom single story home sits on over 6.5 acres, offering breathtaking views and ultimate privacy. The property consists of two lots together, providing additional space and potential, with water and electric already in place for another home on top of the hill, making it an incredible opportunity for expansion or a guest retreat. The open floor plan is designed for both comfort and style, with large windows filling the home with natural light and showcasing the high end finishes throughout. The kitchen boasts a large island and gas cooking, making it perfect for entertaining and everyday living. The primary suite is a true retreat, featuring a massive ensuite with a soaking tub, dual vanities, and a spacious walk in closet, while the travertine tile and marble accents add to the luxurious feel. A built in surround sound system enhances the home, making it ideal for both relaxation and entertainment. Step outside to the beautifully landscaped backyard, where a gorgeous rose garden and covered patio provide the perfect setting for enjoying the serene surroundings. Whether you're hosting gatherings or simply unwinding, this home offers a seamless blend of elegance and functionality. There's truly nothing like this!
Features
Possible Terms
- Conventional
- FHA
- VA
- TX Vet
- Cash
Air Conditioning
- One Central
Builder Name
- UNKNOWN
Construction
- Pre-Owned
Contract
- Exclusive Right To Sell
Days On Market
- 125
Dom
- 125
Elementary School
- Comfort
Energy Efficiency
- 13-15 SEER AX
- Double Pane Windows
Exterior Features
- Stone/Rock
- Stucco
Fireplace
- Two
- Living Room
- Gas Starter
Floor
- Carpeting
- Ceramic Tile
Foundation
- Slab
Garage Parking
- Two Car Garage
- Attached
- Side Entry
Heating
- Central
Heating Fuel
- Electric
High School
- Comfort
Home Owners Association Fee
- 379.5
Home Owners Association Frequency
- Semi-Annually
Home Owners Association Mandatory
- Mandatory
Home Owners Association Name
- KERR AND KENDALL COUNTY FALLING WATER PROPERTY ASSOCIATION
Inclusions
- Ceiling Fans
- Chandelier
- Washer Connection
- Dryer Connection
- Cook Top
- Microwave Oven
- Gas Cooking
- Disposal
- Dishwasher
- Pre-Wired for Security
- Gas Water Heater
- Plumb for Water Softener
- Propane Water Heater
Instdir
- Head north on US-87 N toward Kendall Fls Rd
- Turn left at the 1st cross street onto Kendall Fls Rd
- Turn right onto Running Spring
- Turn left onto Echo Falls Rd
- Turn right onto Settlers Way N
- Turn right onto Lookout Point Rd N
- Left onto Antler Falls
Interior Features
- One Living Area
- Liv/Din Combo
- Eat-In Kitchen
- Island Kitchen
- Walk-In Pantry
- Utility Room Inside
- Secondary Bedroom Down
- 1st Floor Lvl/No Steps
- High Ceilings
- Open Floor Plan
- Pull Down Storage
- Cable TV Available
- High Speed Internet
- All Bedrooms Downstairs
Kitchen Length
- 18
Legal Desc Lot
- 122-R
Legal Description
- Falling Water Lot 122-R (Replat) Acres 6.504
Lot Description
- Bluff View
- County VIew
- 5 - 14 Acres
- Wooded
- Mature Trees (ext feat)
- Gently Rolling
- Sloping
- Level
Lot Improvements
- Street Paved
Middle School
- Comfort
Multiple HOA
- No
Neighborhood Amenities
- Controlled Access
Occupancy
- Owner
Owner Lrealreb
- No
Ph To Show
- 210-222-2227
Possession
- Closing/Funding
Property Type
- Single Residential
Recent Rehab
- No
Roof
- Metal
School District
- Comfort
Source Sqft
- Appsl Dist
Style
- One Story
- Contemporary
- Traditional
Total Tax
- 9836.71
Views
- 76
Virtual Tour Url
- https://www.zillow.com/view-3d-home/55b224b0-b8f5-4503-8b87-4bbf93e6e754
Water/Sewer
- Water System
- Aerobic Septic
Window Coverings
- All Remain
Year Built
- 2016
Property Location and Similar Properties