
- Ron Tate, Broker,CRB,CRS,GRI,REALTOR ®,SFR
- By Referral Realty
- Mobile: 210.861.5730
- Office: 210.479.3948
- Fax: 210.479.3949
- rontate@taterealtypro.com
Property Photos
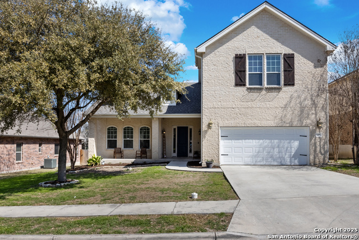

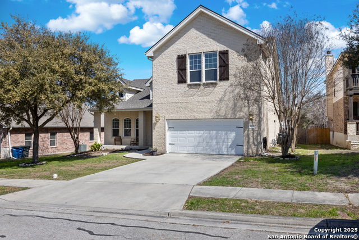
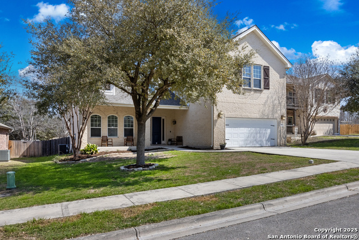
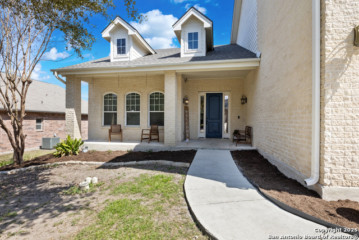
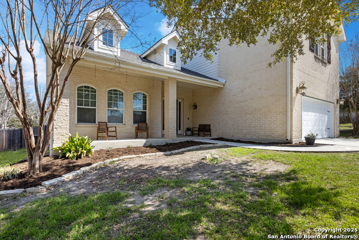
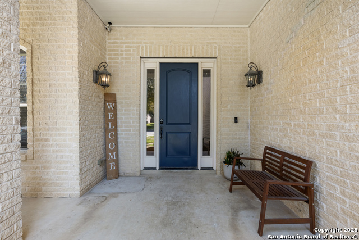
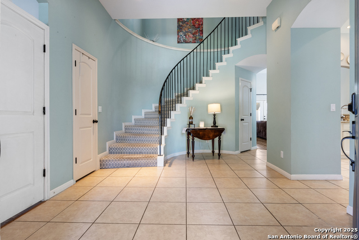
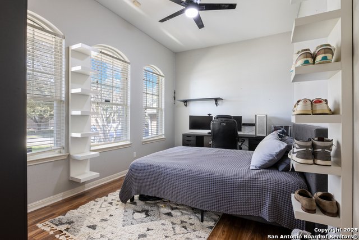
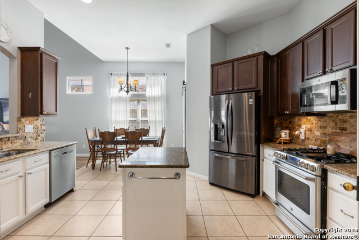
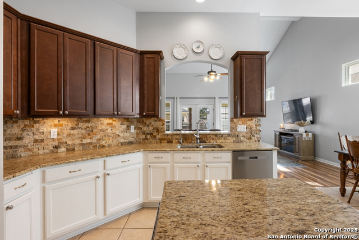
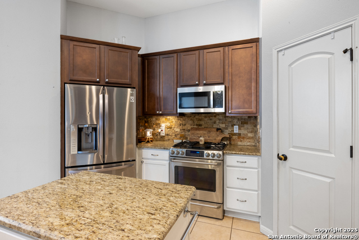
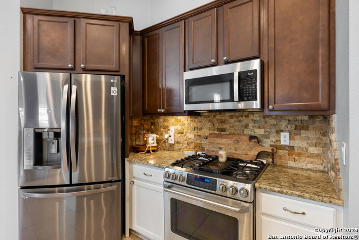
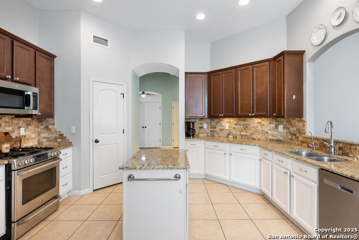
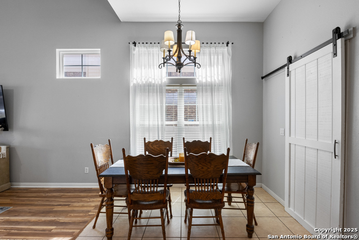
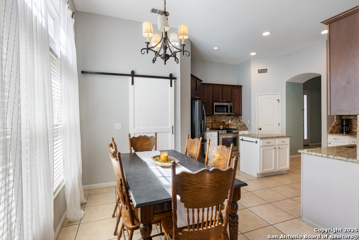
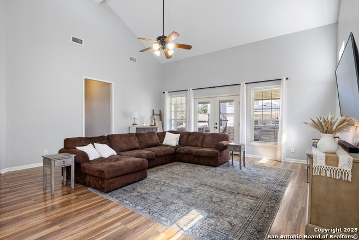
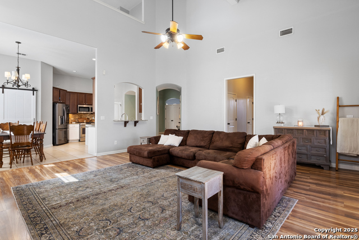
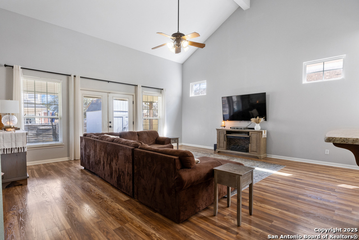
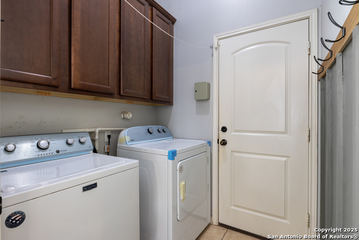
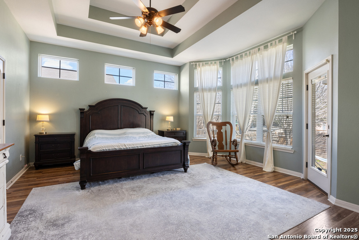
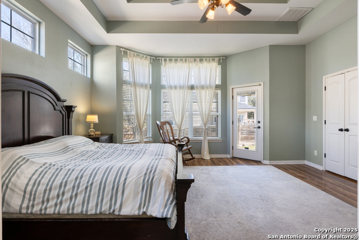
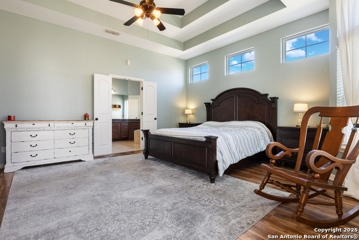
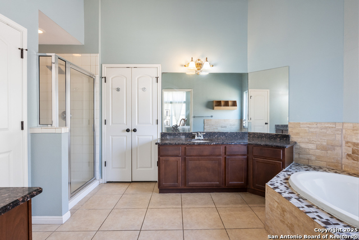
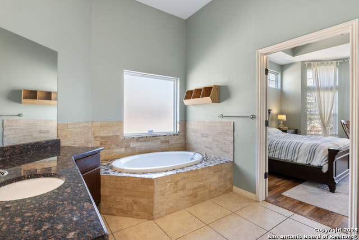
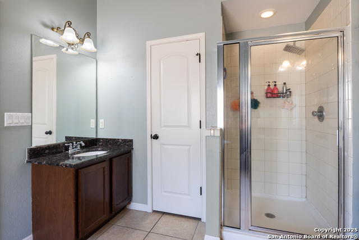
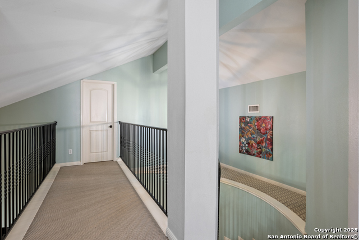
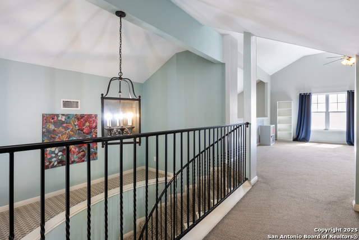
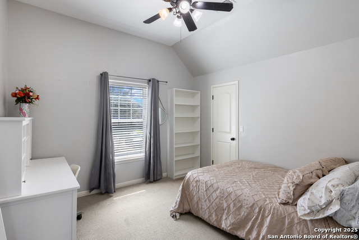
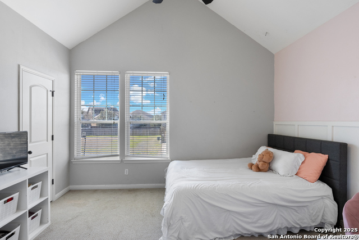
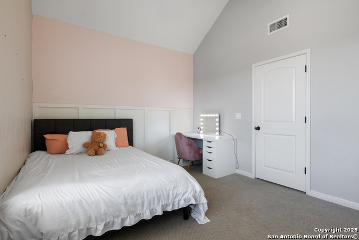
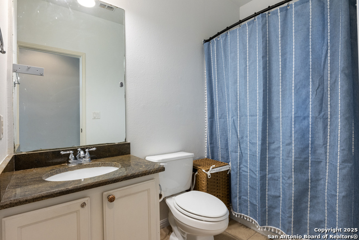
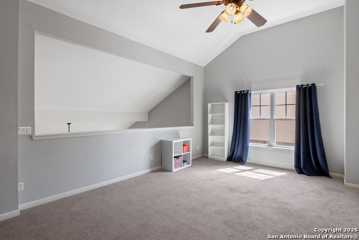
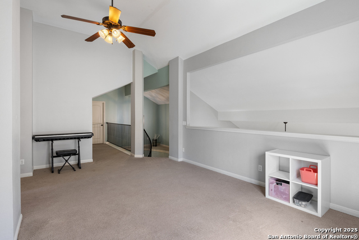
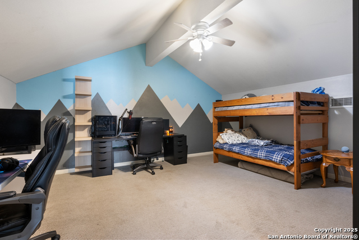
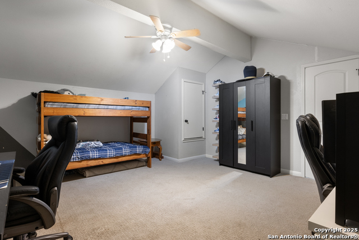
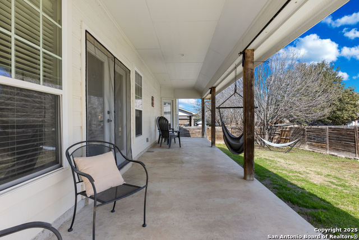
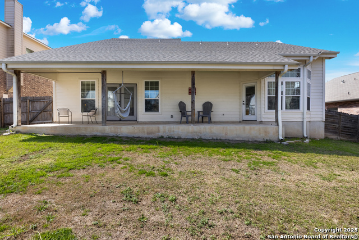
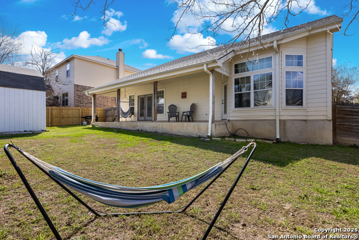
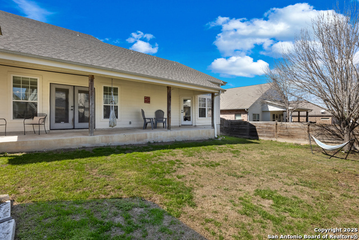
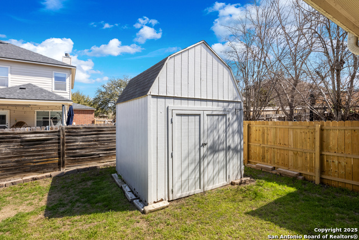
- MLS#: 1847015 ( Single Residential )
- Street Address: 1155 Elf Owl
- Viewed: 19
- Price: $380,000
- Price sqft: $141
- Waterfront: No
- Year Built: 2008
- Bldg sqft: 2689
- Bedrooms: 4
- Total Baths: 3
- Full Baths: 2
- 1/2 Baths: 1
- Garage / Parking Spaces: 2
- Days On Market: 46
- Additional Information
- County: COMAL
- City: New Braunfels
- Zipcode: 78130
- Subdivision: Mockingbird Heights 3
- District: New Braunfels
- Elementary School: Walnut Springs Elementary Scho
- Middle School: New Braunfel
- High School: New Braunfel
- Provided by: Keeping It Realty
- Contact: Ryan Volpe
- (210) 993-3130

- DMCA Notice
-
DescriptionLocated in a quiet cul de sac, this beautifully maintained 4 bedroom 2.5 bath home boasts numerous upgrades, including a brand new roof, AC, water softener, water heater, dishwasher, and microwave, along with recent foundation work and main sewer line repair. Walking up to the manicured front lawn you enter to an inviting front porch. Step inside to find a spacious, open concept floor plan with high ceilings and gleaming granite countertops throughout. The kitchen is a chef's dream, featuring a large breakfast bar perfect for casual dining. The master suite, conveniently located on the main level, offers a luxurious garden tub, double vanity, and his and hers closets. A study provides the perfect space for work or relaxation. Out back you are greeted with a large covered back patio and plenty of space to entertain and play in the yard. Storage building in back. With its prime location, this home is just minutes from schools, shopping, dining, and major highways. Don't miss out on this move in ready gem!
Features
Possible Terms
- Conventional
- FHA
- VA
- Cash
Air Conditioning
- One Central
Apprx Age
- 17
Builder Name
- ANDOVER
Construction
- Pre-Owned
Contract
- Exclusive Right To Sell
Days On Market
- 14
Dom
- 14
Elementary School
- Walnut Springs Elementary School
Exterior Features
- Brick
Fireplace
- Not Applicable
Floor
- Carpeting
- Ceramic Tile
- Wood
Foundation
- Slab
Garage Parking
- Two Car Garage
Heating
- Central
Heating Fuel
- Electric
High School
- New Braunfel
Home Owners Association Fee
- 104
Home Owners Association Frequency
- Quarterly
Home Owners Association Mandatory
- Mandatory
Home Owners Association Name
- MOCKINGBIRD HEIGHTS
Inclusions
- Ceiling Fans
- Washer Connection
- Dryer Connection
- Self-Cleaning Oven
- Microwave Oven
- Gas Cooking
- Disposal
- Dishwasher
- Ice Maker Connection
- Water Softener (owned)
- Smoke Alarm
Instdir
- I-35 north take exit 185. Turn right onto Schmidt Ave. Turn left onto Tanger Terrace. Turn right onto Elf Owl. Home is on the left.
Interior Features
- Two Living Area
- Eat-In Kitchen
- Island Kitchen
- Breakfast Bar
- Walk-In Pantry
- Study/Library
- Game Room
- High Ceilings
- Laundry Main Level
Kitchen Length
- 12
Legal Description
- Mockingbird Heights 3
- Block 8
- Lot 6
Middle School
- New Braunfel
Multiple HOA
- No
Neighborhood Amenities
- Pool
- Park/Playground
Occupancy
- Owner
Owner Lrealreb
- No
Ph To Show
- 210.222.2227
Possession
- Closing/Funding
Property Type
- Single Residential
Roof
- Composition
School District
- New Braunfels
Source Sqft
- Appsl Dist
Style
- Two Story
- Traditional
Total Tax
- 6481
Utility Supplier Elec
- NBU
Utility Supplier Gas
- Center Point
Utility Supplier Grbge
- NBU
Utility Supplier Sewer
- NBU
Utility Supplier Water
- NBU
Views
- 19
Water/Sewer
- City
Window Coverings
- Some Remain
Year Built
- 2008
Property Location and Similar Properties