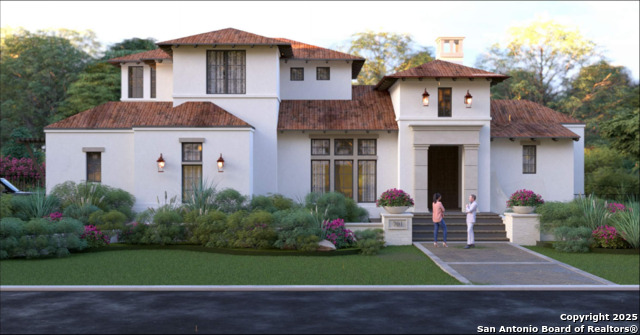
- Ron Tate, Broker,CRB,CRS,GRI,REALTOR ®,SFR
- By Referral Realty
- Mobile: 210.861.5730
- Office: 210.479.3948
- Fax: 210.479.3949
- rontate@taterealtypro.com
Property Photos
















- MLS#: 1847006 ( Single Residential )
- Street Address: 701 Ivy Ln
- Viewed: 175
- Price: $3,600,000
- Price sqft: $857
- Waterfront: No
- Year Built: 2025
- Bldg sqft: 4200
- Bedrooms: 4
- Total Baths: 5
- Full Baths: 4
- 1/2 Baths: 1
- Garage / Parking Spaces: 2
- Days On Market: 138
- Additional Information
- County: BEXAR
- City: Terrell Hills
- Zipcode: 78209
- Subdivision: Terrell Hills
- District: Alamo Heights I.S.D.
- Elementary School: Woodridge
- Middle School: Alamo Heights
- High School: Alamo Heights
- Provided by: Phyllis Browning Company
- Contact: Janet Heydenreich
- (210) 860-9390

- DMCA Notice
-
DescriptionExquisite Modern Luxury in Terrell Hills. Welcome to a stunning fusion of modern contemporary design and timeless elegance in Terrell Hills. Designed by Valdez Designs and meticulously crafted by Nic Abbey Luxury Homes by Lisa Nichols, this architectural masterpiece reflects unparalleled craftsmanship, impeccable attention to detail, and a commitment to construction excellence. At the heart of the home, an impressive culinary dream kitchen awaits, featuring top of the line appliances, sleek quartz countertops, and designer cabinetry. Seamlessly connected to the kitchen and dining area, the inviting great room offers the perfect ambiance for hosting lavish gatherings or intimate casual entertaining, complete with a walk in wine room or stylish bar area. The first floor primary retreat provides a luxurious escape, boasting a spa inspired ensuite with a double vanity, walk in shower, jetted soaking tub, and a customized walk in closet. A dedicated home office on the main level offers versatility, ensuring effortless work from home convenience. Upstairs, three additional bedrooms, each with access to a full bath, are complemented by a versatile living area and a bonus room that can be tailored to your needs, whether as a media lounge, exercise studio, or playroom. Step outside to your private outdoor sanctuary, where a wide covered veranda, fully equipped summer kitchen, and a sparkling pool create the ultimate setting for alfresco living. Lush landscaping enhances the serene ambiance, making every moment outdoors feel like a retreat. With the opportunity to customize this spectacular home to suit your personal style, this is your chance to create a truly bespoke residence in one of Terrell Hills' most coveted locations. Don't miss the opportunity to make this sensational home yours!
Features
Possible Terms
- Conventional
- Cash
Accessibility
- Low Pile Carpet
- Level Lot
- Level Drive
- First Floor Bath
- Full Bath/Bed on 1st Flr
- First Floor Bedroom
Air Conditioning
- Two Central
Builder Name
- NICABBEY LUXURY HOMES
Construction
- New
Contract
- Exclusive Right To Sell
Days On Market
- 302
Currently Being Leased
- No
Dom
- 125
Elementary School
- Woodridge
Energy Efficiency
- Programmable Thermostat
- Double Pane Windows
- Ceiling Fans
Exterior Features
- 4 Sides Masonry
- Stucco
Fireplace
- One
- Family Room
- Wood Burning
- Gas
Floor
- Ceramic Tile
- Marble
- Wood
Foundation
- Slab
Garage Parking
- Two Car Garage
- Attached
- Side Entry
- Oversized
Heating
- Central
Heating Fuel
- Natural Gas
High School
- Alamo Heights
Home Owners Association Mandatory
- None
Home Faces
- South
Inclusions
- Ceiling Fans
- Chandelier
- Washer Connection
- Dryer Connection
- Cook Top
- Built-In Oven
- Microwave Oven
- Stove/Range
- Gas Cooking
- Refrigerator
- Disposal
- Dishwasher
- Ice Maker Connection
- Wet Bar
- Smoke Alarm
- Pre-Wired for Security
- Gas Water Heater
- Garage Door Opener
- Plumb for Water Softener
- Down Draft
- Solid Counter Tops
- Double Ovens
- Custom Cabinets
- Carbon Monoxide Detector
Instdir
- ELDON AND AMESBURY
Interior Features
- Two Living Area
- Liv/Din Combo
- Eat-In Kitchen
- Two Eating Areas
- Island Kitchen
- Breakfast Bar
- Walk-In Pantry
- Study/Library
- Game Room
- Media Room
- Utility Room Inside
- 1st Floor Lvl/No Steps
- High Ceilings
- Open Floor Plan
- Pull Down Storage
- Laundry Main Level
- Laundry Room
- Walk in Closets
Kitchen Length
- 21
Legal Description
- Lot 8 Blk CB 5885
Lot Description
- Corner
- 1/4 - 1/2 Acre
- Level
Middle School
- Alamo Heights
Neighborhood Amenities
- Park/Playground
- Jogging Trails
- Bike Trails
Occupancy
- Vacant
Owner Lrealreb
- No
Ph To Show
- 2102222227
Possession
- Closing/Funding
Property Type
- Single Residential
Roof
- Tile
School District
- Alamo Heights I.S.D.
Source Sqft
- Bldr Plans
Style
- Two Story
Total Tax
- 24725.37
Views
- 175
Virtual Tour Url
- file:///var/mobile/Library/SMS/Attachments/30/00/D5546B83-852B-4ADC-9E12-6EAB8532F7DD/701%20Ivy%20Elevation%20Video.mov
Water/Sewer
- Water System
- Sewer System
Window Coverings
- All Remain
Year Built
- 2025
Property Location and Similar Properties