
- Ron Tate, Broker,CRB,CRS,GRI,REALTOR ®,SFR
- By Referral Realty
- Mobile: 210.861.5730
- Office: 210.479.3948
- Fax: 210.479.3949
- rontate@taterealtypro.com
Property Photos
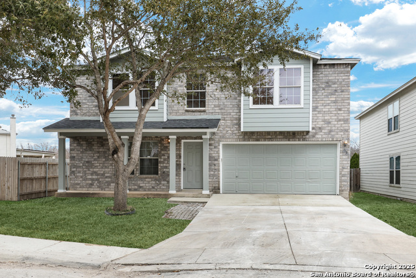

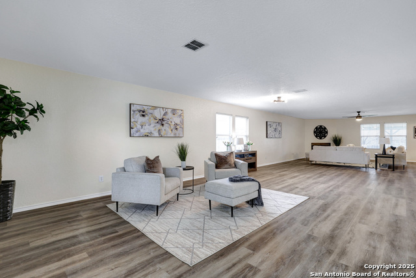
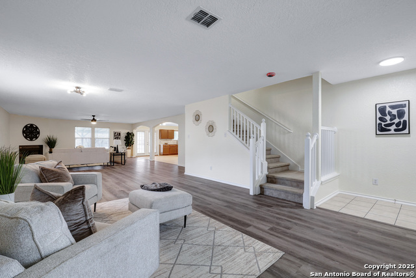
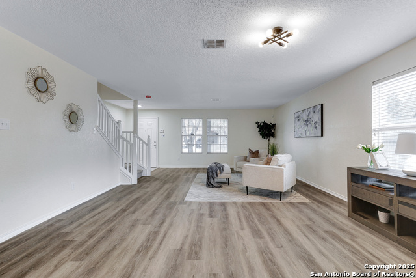
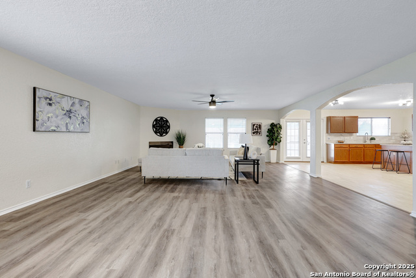
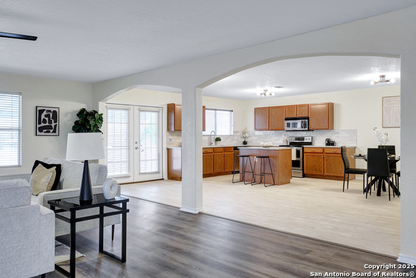
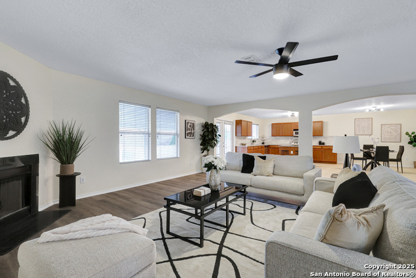
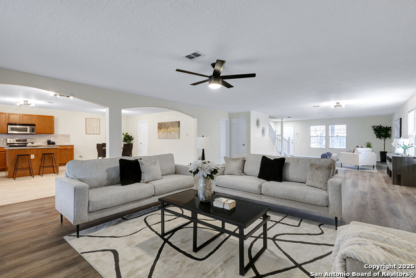
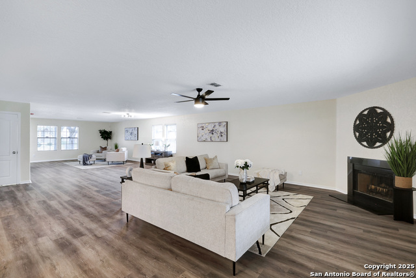
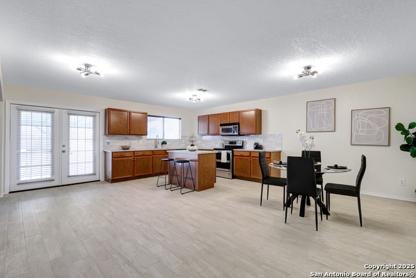
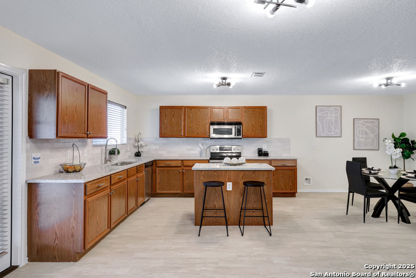
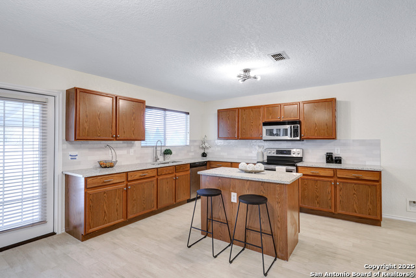
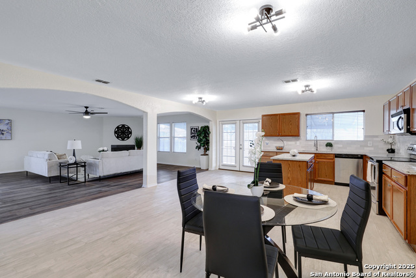
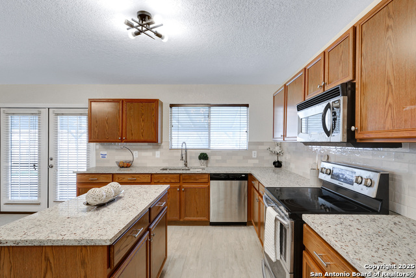
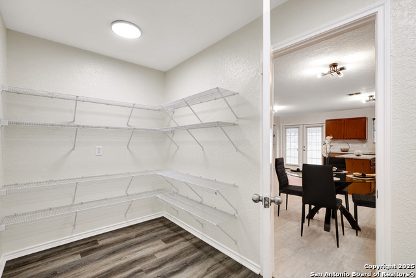
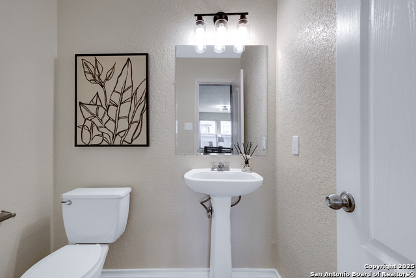
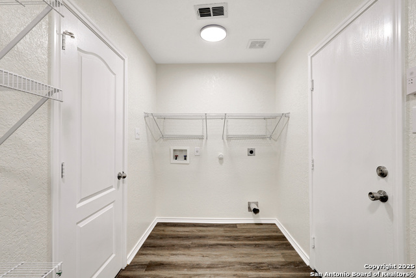
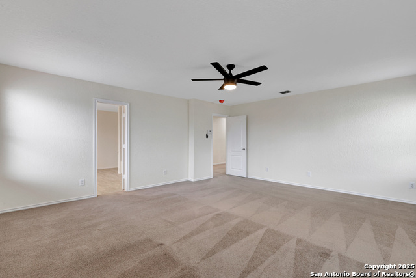
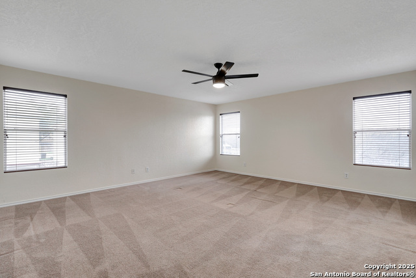
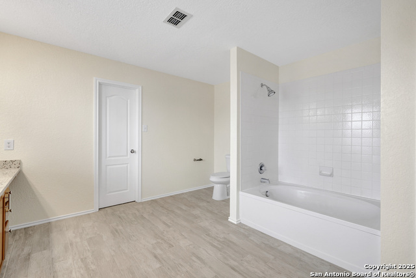
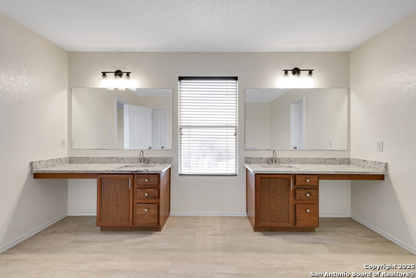
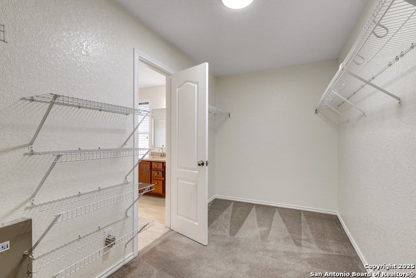
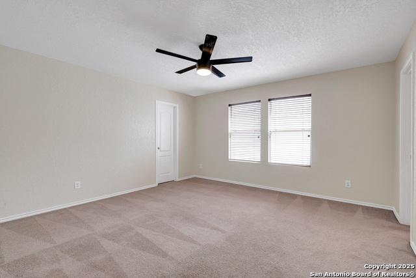
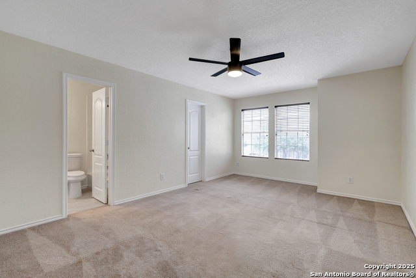
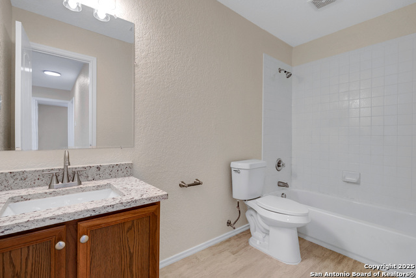
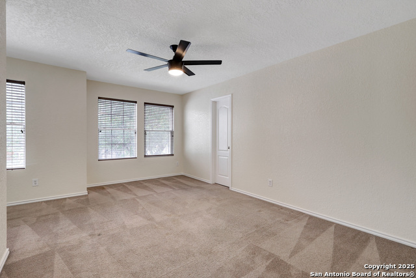
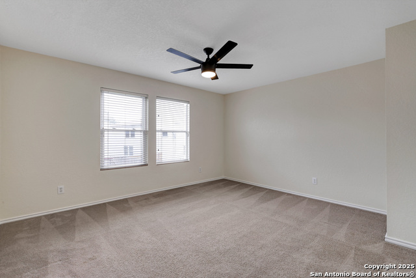
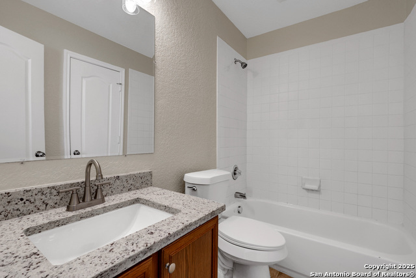
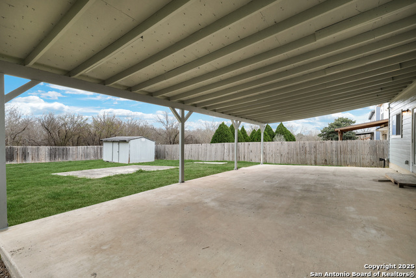
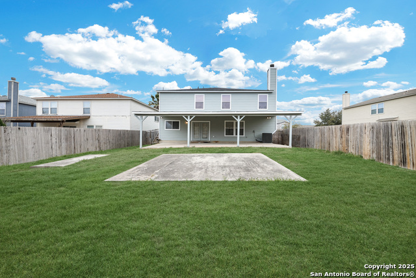
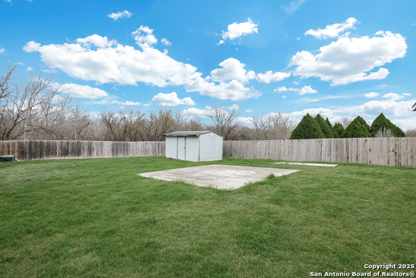
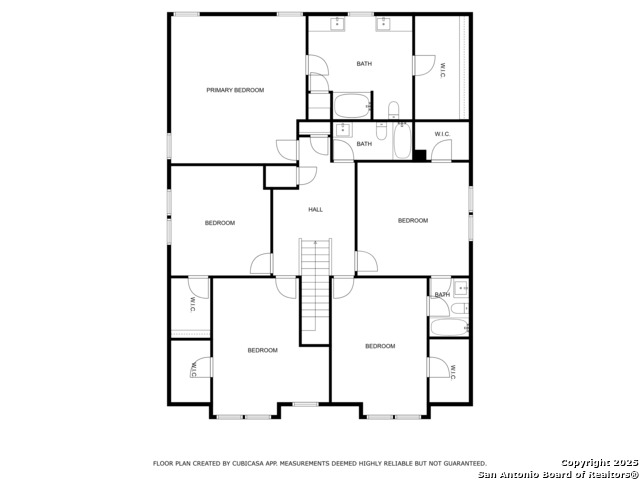
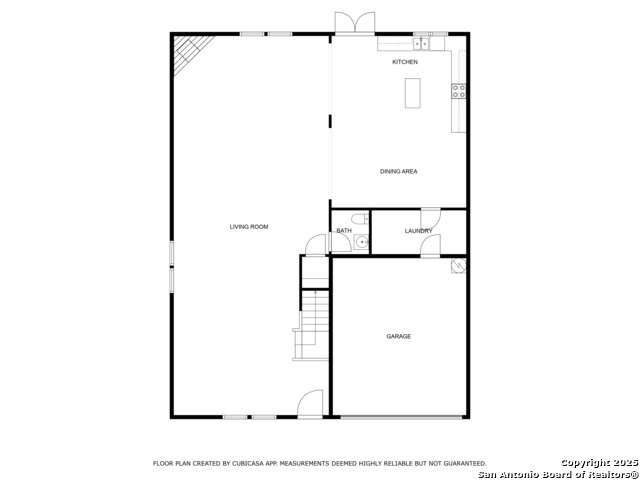
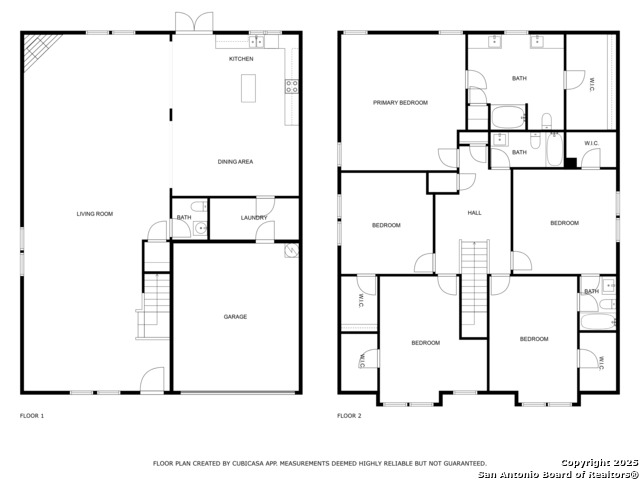
- MLS#: 1846953 ( Single Residential )
- Street Address: 4850 Heather Pass
- Viewed: 23
- Price: $335,000
- Price sqft: $96
- Waterfront: No
- Year Built: 2004
- Bldg sqft: 3506
- Bedrooms: 5
- Total Baths: 4
- Full Baths: 3
- 1/2 Baths: 1
- Garage / Parking Spaces: 2
- Days On Market: 46
- Additional Information
- County: BEXAR
- City: San Antonio
- Zipcode: 78218
- Subdivision: Northeast Crossing
- District: Judson
- Elementary School: Mary Lou Hartman
- Middle School: Woodlake Hills
- High School: Judson
- Provided by: Inspired Brokerage, LLC
- Contact: Michael Eronini
- (210) 982-5202

- DMCA Notice
-
Description*Seller is offering concessions for a mortgage rate buydown!* Welcome to this beautifully updated 5 bedroom, 3.5 bathroom home, offering over 3,500 square feet of living space on a nearly 1/4 acre lot. Nestled in a great neighborhood, this home combines comfort, style, and functionality, perfect for both family living and entertaining. The spacious kitchen is a chef's dream, featuring sleek granite countertops, a tile backsplash, and top of the line stainless steel appliances. Whether you're cooking a family meal or hosting friends, this kitchen has it all. With large bedrooms, including a luxurious primary suite, there's plenty of room for everyone to enjoy their own private space. The home's three full bathrooms and one half bath have also been updated to provide modern convenience. The large, covered patio in the backyard is perfect for outdoor dining, relaxation, or entertaining guests. The nearly 1/4 acre lot offers plenty of room for children to play or for you to create your own outdoor oasis. Additional highlights include a recently replaced HVAC system and a brand new roof, ensuring peace of mind for years to come. The two car garage provides ample storage and parking. This home is move in ready and offers a perfect blend of modern amenities and timeless charm. Don't miss the opportunity to make this your dream home!
Features
Possible Terms
- Conventional
- FHA
- VA
- Cash
Air Conditioning
- One Central
Apprx Age
- 21
Block
- 26
Builder Name
- UNKNOWN
Construction
- Pre-Owned
Contract
- Exclusive Right To Sell
Days On Market
- 44
Dom
- 44
Elementary School
- Mary Lou Hartman
Exterior Features
- Brick
- Siding
Fireplace
- One
- Living Room
- Wood Burning
Floor
- Carpeting
- Ceramic Tile
- Vinyl
Foundation
- Slab
Garage Parking
- Two Car Garage
- Attached
Heating
- Central
- 1 Unit
Heating Fuel
- Electric
High School
- Judson
Home Owners Association Fee
- 99.98
Home Owners Association Frequency
- Semi-Annually
Home Owners Association Mandatory
- Mandatory
Home Owners Association Name
- NEC HOMEOWNERS ASSOCIATION INC
Inclusions
- Ceiling Fans
- Microwave Oven
- Stove/Range
- Disposal
- Dishwasher
- Vent Fan
- Pre-Wired for Security
- Electric Water Heater
- Garage Door Opener
- Carbon Monoxide Detector
- City Garbage service
Instdir
- From Highway 35
- exit east onto Walzem Rd. Follow Walzem as it turn into Woodlake Pkwy. Turn right onto Midcrown Dr. Turn left onto Heather Pass. The home will be on the left.
Interior Features
- Two Living Area
- Liv/Din Combo
- Eat-In Kitchen
- Island Kitchen
- Walk-In Pantry
- Utility Room Inside
- All Bedrooms Upstairs
- Open Floor Plan
- Laundry Main Level
- Laundry Lower Level
- Laundry Room
- Walk in Closets
Kitchen Length
- 18
Legal Desc Lot
- 23
Legal Description
- NCB 17738 BLK 26 LOT 23 NORTHEAST CROSSING SUBD UT-4
Middle School
- Woodlake Hills
Multiple HOA
- No
Neighborhood Amenities
- None
Occupancy
- Vacant
Owner Lrealreb
- Yes
Ph To Show
- 800-746-9464
Possession
- Closing/Funding
Property Type
- Single Residential
Recent Rehab
- Yes
Roof
- Composition
School District
- Judson
Source Sqft
- Appsl Dist
Style
- Two Story
Total Tax
- 8592.38
Views
- 23
Water/Sewer
- Water System
- Sewer System
- City
Window Coverings
- All Remain
Year Built
- 2004
Property Location and Similar Properties