
- Ron Tate, Broker,CRB,CRS,GRI,REALTOR ®,SFR
- By Referral Realty
- Mobile: 210.861.5730
- Office: 210.479.3948
- Fax: 210.479.3949
- rontate@taterealtypro.com
Property Photos
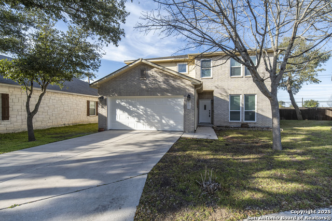

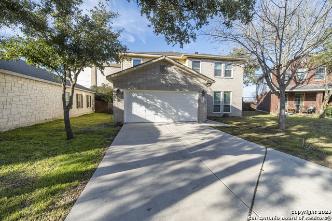
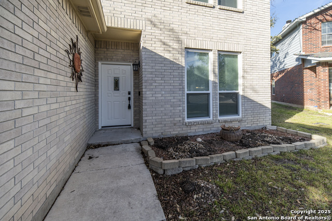
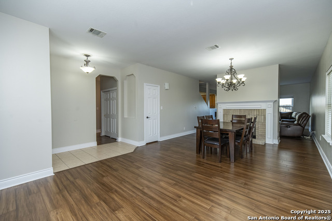
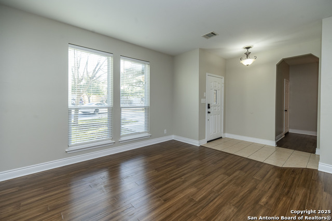
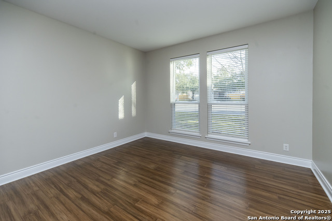
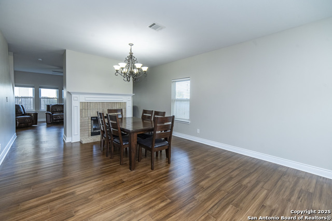
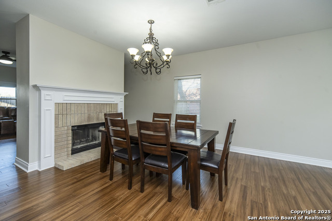
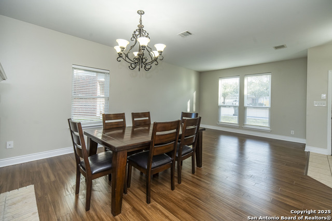
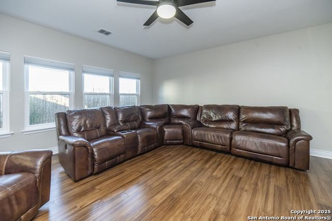
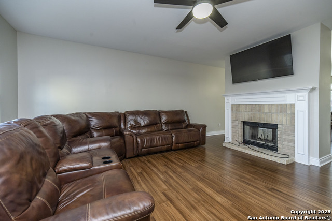
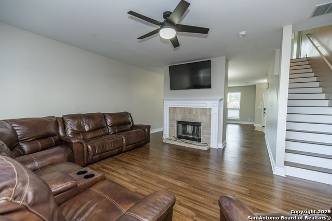
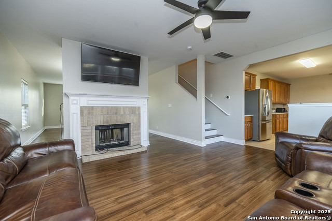
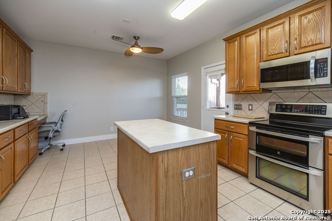
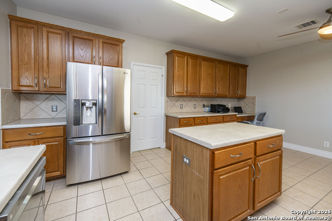
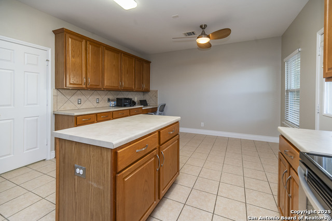
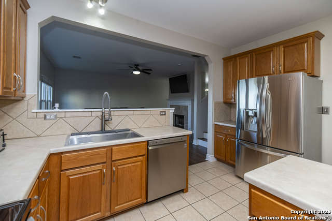
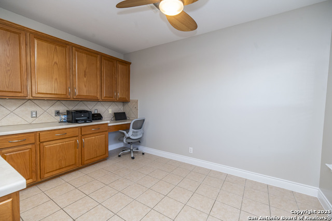
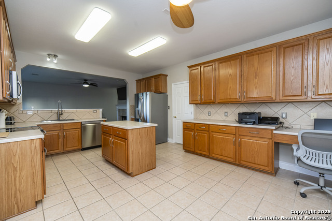
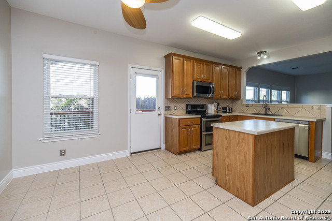
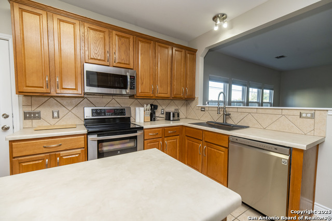
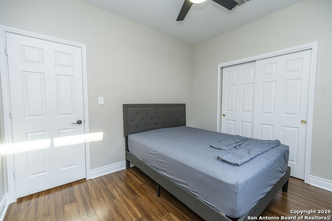
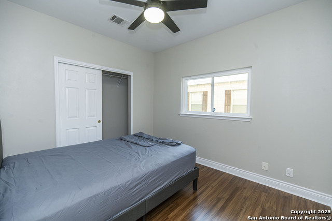
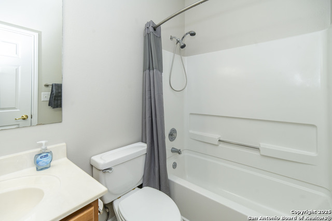
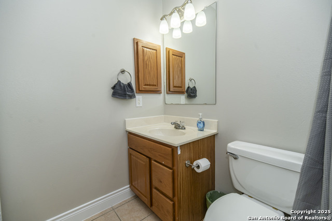
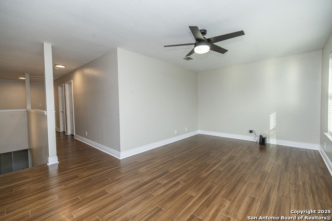
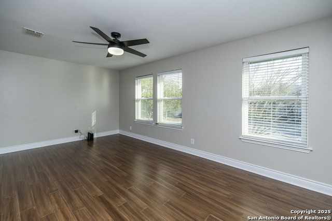
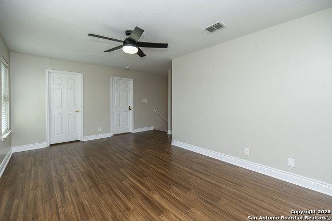
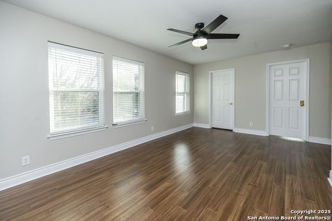
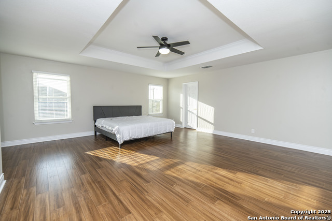
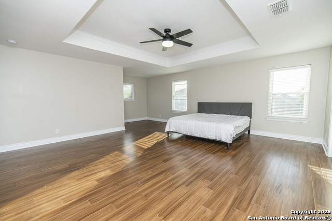
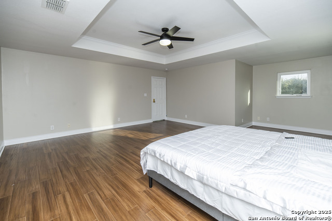
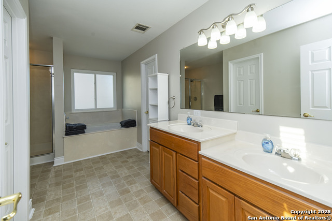
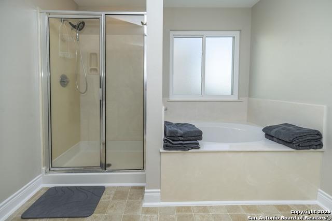
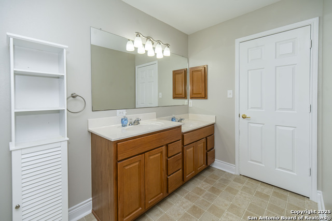
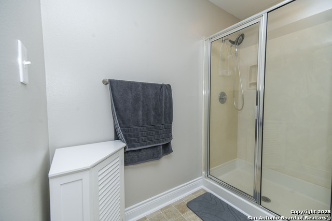
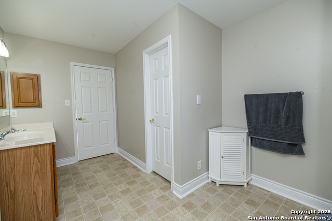
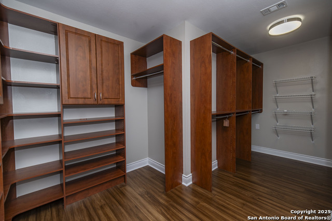
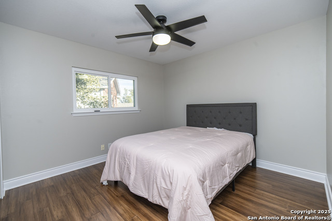
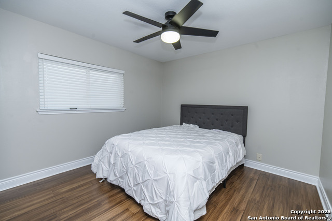
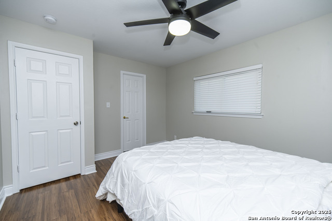
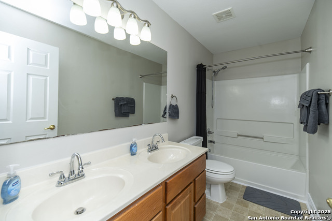
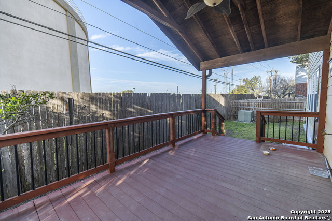
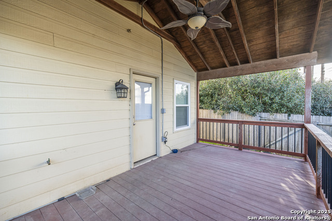
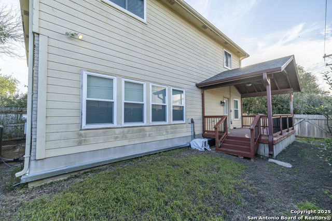
- MLS#: 1846923 ( Single Residential )
- Street Address: 2243 Sunderidge
- Viewed: 189
- Price: $425,000
- Price sqft: $144
- Waterfront: No
- Year Built: 2004
- Bldg sqft: 2960
- Bedrooms: 4
- Total Baths: 3
- Full Baths: 3
- Garage / Parking Spaces: 2
- Days On Market: 296
- Additional Information
- County: BEXAR
- City: San Antonio
- Zipcode: 78260
- Subdivision: Lookout Canyon Creek
- District: Comal
- Elementary School: Specht
- Middle School: Bulverde
- High School: Pieper
- Provided by: Vortex Realty
- Contact: Isaac Galvan
- (210) 647-6557

- DMCA Notice
-
DescriptionLocated in a desirable gated community, this spacious cul de sac home offers an exceptional living experience with outstanding amenities, including a swimming pool, volleyball court, sports court, tennis courts, pickleball courts, and a beautifully landscaped park. The first floor features a private guest suite with a full bath, while the expansive primary suite boasts a custom walk in closet and a spacious bath. A generously sized dining room provides the perfect setting for hosting and entertaining. Conveniently situated just minutes from premier shopping, dining, and entertainment, with easy access to major roads and highways for seamless commuting.
Features
Possible Terms
- Conventional
- FHA
- VA
- Cash
Air Conditioning
- One Central
Apprx Age
- 21
Builder Name
- Centex
Construction
- Pre-Owned
Contract
- Exclusive Right To Sell
Days On Market
- 259
Dom
- 259
Elementary School
- Specht
Exterior Features
- Brick
- 3 Sides Masonry
- Siding
Fireplace
- One
- Living Room
- Dining Room
Floor
- Ceramic Tile
- Laminate
Foundation
- Slab
Garage Parking
- Two Car Garage
Heating
- Central
Heating Fuel
- Electric
High School
- Pieper
Home Owners Association Fee
- 370
Home Owners Association Fee 2
- 110
Home Owners Association Frequency
- Annually
Home Owners Association Mandatory
- Mandatory
Home Owners Association Name
- LOOKOUT CANYON PROPERTY OWNERS ASSOCIATION
- INC.
Home Owners Association Name2
- LOOKOUT CANYON PROPERTY OWNERS ASSOCIATION
- INC.
Home Owners Association Payment Frequency 2
- Quarterly
Inclusions
- Ceiling Fans
- Washer Connection
- Dryer Connection
Instdir
- From 281 N turn onto Overlook Pkwy then right onto Upton Heights. Turn right onto Upton Village then left onto Wynberry. Turn right onto Shoreham then right onto Sunderige. Home is on the left.
Interior Features
- Three Living Area
- Liv/Din Combo
- Open Floor Plan
- Cable TV Available
- High Speed Internet
Kitchen Length
- 17
Legal Desc Lot
- 94
Legal Description
- Cb 4865E Blk 1 Lot 94 Oliver Ranch Ut-5B Ph Viii
Middle School
- Bulverde
Multiple HOA
- Yes
Neighborhood Amenities
- Controlled Access
- Pool
- Tennis
- Park/Playground
- Sports Court
- Volleyball Court
Owner Lrealreb
- No
Ph To Show
- 2102222227
Possession
- Closing/Funding
Property Type
- Single Residential
Roof
- Composition
School District
- Comal
Source Sqft
- Appsl Dist
Style
- Two Story
Views
- 189
Water/Sewer
- Water System
- Sewer System
Window Coverings
- All Remain
Year Built
- 2004
Property Location and Similar Properties