
- Ron Tate, Broker,CRB,CRS,GRI,REALTOR ®,SFR
- By Referral Realty
- Mobile: 210.861.5730
- Office: 210.479.3948
- Fax: 210.479.3949
- rontate@taterealtypro.com
Property Photos
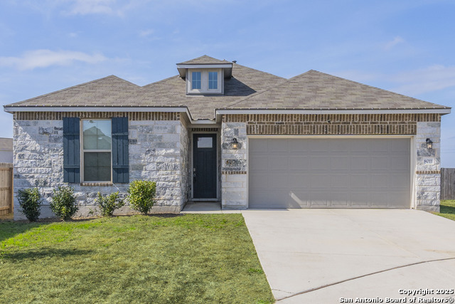

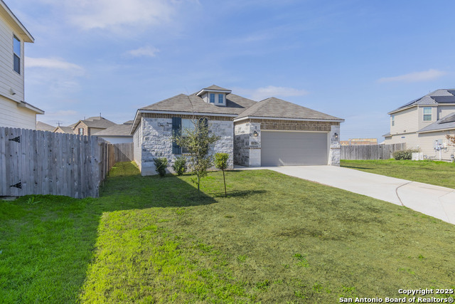
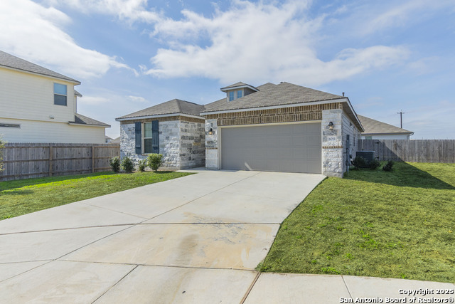
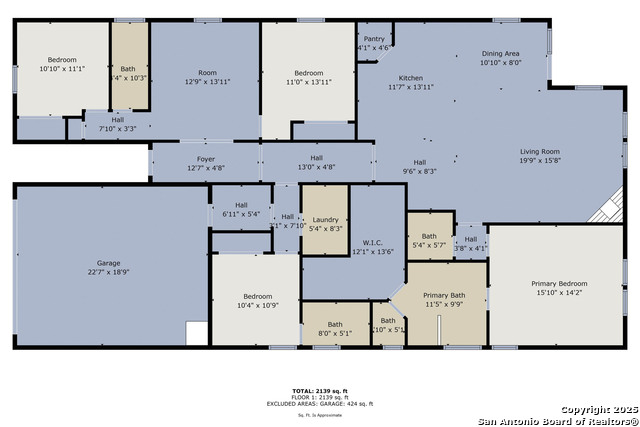
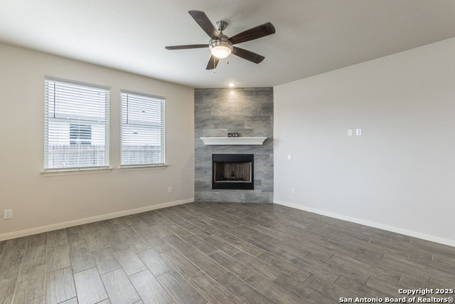
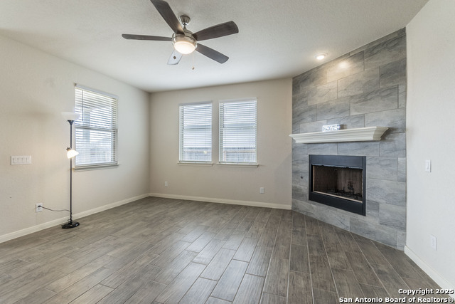
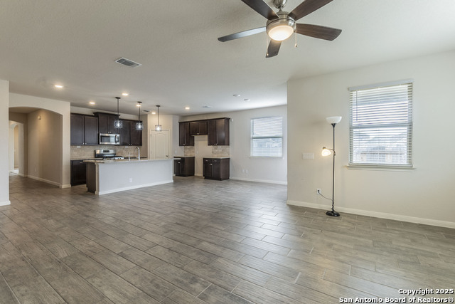
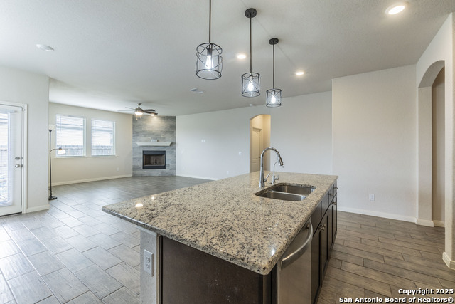
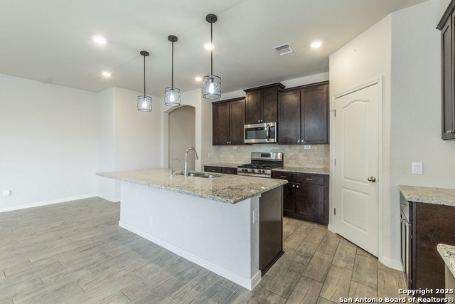
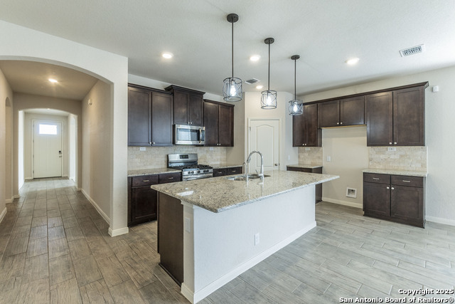
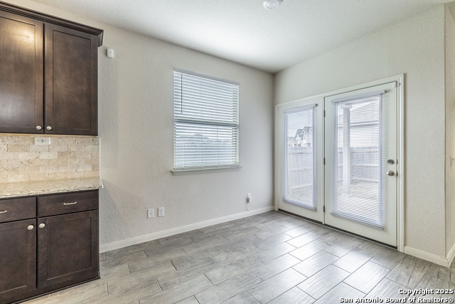
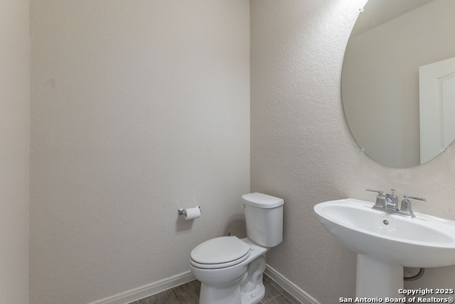
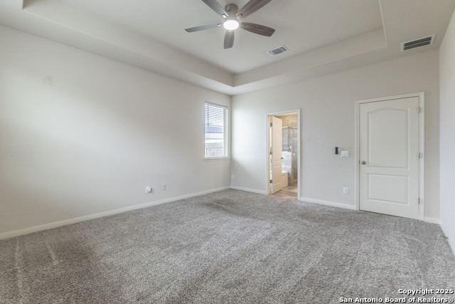
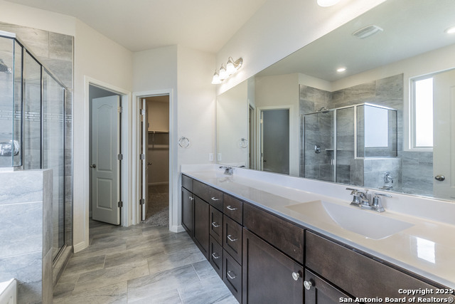
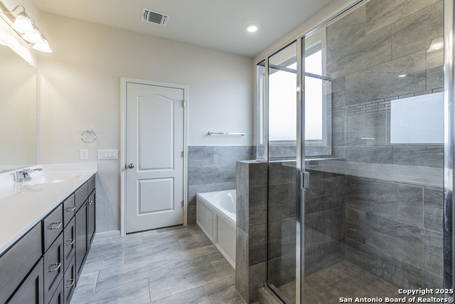
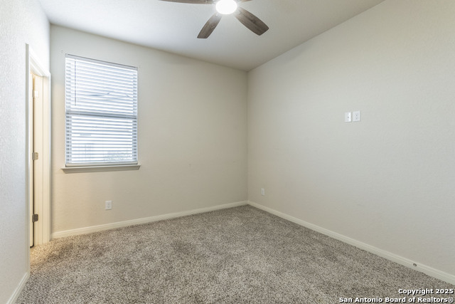
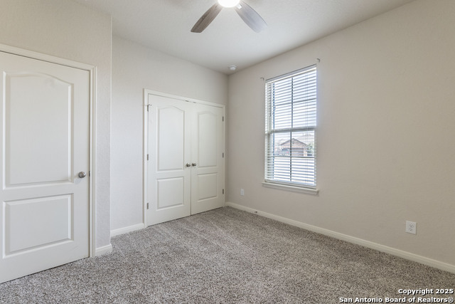
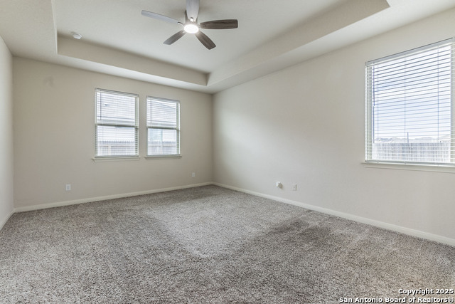
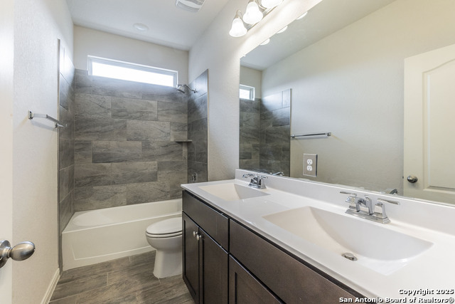
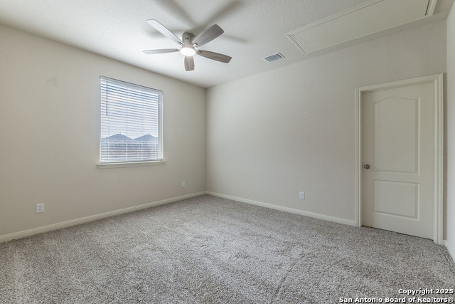
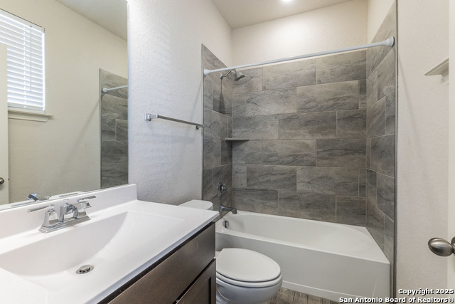
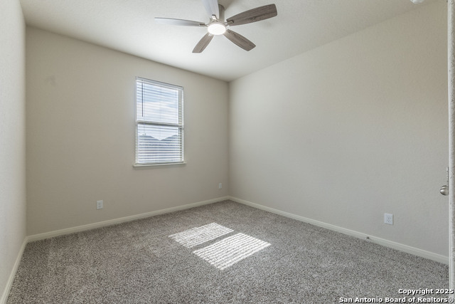
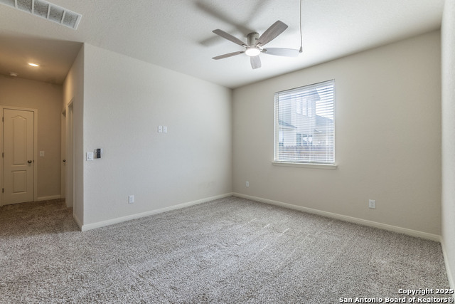
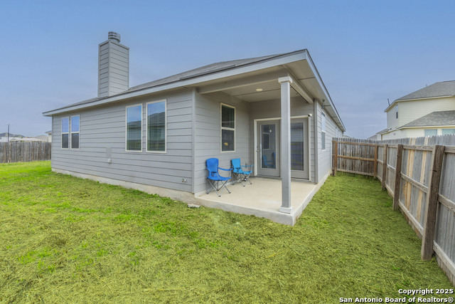
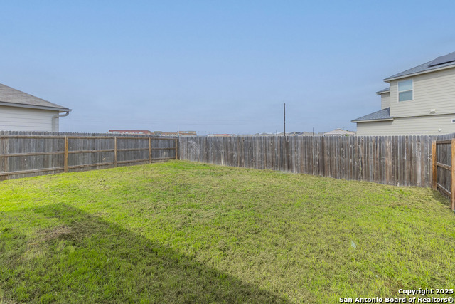
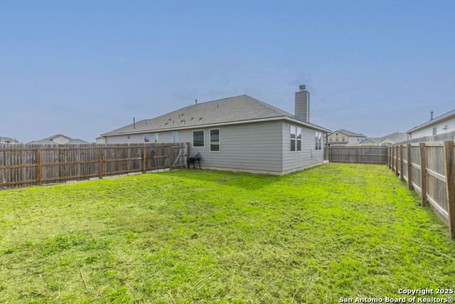
- MLS#: 1846840 ( Single Residential )
- Street Address: 8011 Waterford
- Viewed: 215
- Price: $342,000
- Price sqft: $171
- Waterfront: No
- Year Built: 2021
- Bldg sqft: 1996
- Bedrooms: 4
- Total Baths: 4
- Full Baths: 3
- 1/2 Baths: 1
- Garage / Parking Spaces: 2
- Days On Market: 184
- Additional Information
- County: BEXAR
- City: San Antonio
- Zipcode: 78253
- Subdivision: Waterford Park
- District: Northside
- Elementary School: Katie Reed
- Middle School: Straus
- High School: Harlan
- Provided by: ListingSpark
- Contact: Aaron Jistel
- (512) 827-2252

- DMCA Notice
-
DescriptionWelcome to an exclusive sanctuary of modern elegance and comfort, tucked away in a serene neighborhood that offers both privacy and convenience. This exquisite home showcases an impressive open concept design, where the blend of luxury and functionality is evident in every detail. As you step into the spacious living area, you're greeted by a chic, contemporary fireplace that sets the perfect ambiance for gatherings or moments of relaxation. The gourmet kitchen is a masterpiece in itself, featuring sleek granite countertops, high end stainless steel appliances, and an expansive island that promises both style and practicality for culinary enthusiasts and entertainers alike. The primary suite is a true retreat, offering a tranquil oasis with its own lavish bathroom complete with a dual vanity and a sophisticated walk in shower. Additional bedrooms maintain an impeccable layout, each designed to provide comfort and privacy, complemented by plush carpeting and ample natural light. The entertainment options are endless, with a seamless flow from the indoor spaces to a meticulously landscaped backyard that invites outdoor enjoyment and leisurely afternoons under the sun. Every aspect of this home is crafted to perfection, including the thoughtfully designed bathrooms, which feature elegant tiling and top of the line fixtures like JSI Cabinets in Kitchen and Bathrooms. With a spacious two car garage and meticulously maintained grounds, this property not only meets but exceeds expectations for those seeking a residence that embodies both exclusivity and warmth. Embrace the opportunity to own this exceptional home, where every day promises to be nothing short of extraordinary.
Features
Possible Terms
- Conventional
- VA
- Cash
Air Conditioning
- One Central
Block
- 11
Builder Name
- Unknown
Construction
- Pre-Owned
Contract
- Exclusive Right To Sell
Days On Market
- 126
Dom
- 126
Elementary School
- Katie Reed
Exterior Features
- 3 Sides Masonry
- Rock/Stone Veneer
Fireplace
- Living Room
Floor
- Carpeting
- Ceramic Tile
Foundation
- Slab
Garage Parking
- Two Car Garage
Heating
- Central
Heating Fuel
- Electric
High School
- Harlan HS
Home Owners Association Fee
- 134
Home Owners Association Frequency
- Quarterly
Home Owners Association Mandatory
- Mandatory
Home Owners Association Name
- WATERFORD PARK HOA
Inclusions
- Ceiling Fans
- Washer Connection
- Dryer Connection
- Cook Top
- Built-In Oven
- Microwave Oven
- Stove/Range
- Gas Cooking
- Dishwasher
- Trash Compactor
- Security System (Owned)
- Gas Water Heater
- Garage Door Opener
- Whole House Fan
- Solid Counter Tops
Instdir
- From Loop 1604
- take exit Culebra Rd (FM 471) and head west for approximately 4 miles. Pass Alamo Ranch Parkway and H-E-B Plus on your right. Turn left onto Waterford Bluff (just past the CVS Pharmacy). Continue straight
- then turn right onto Waterford Pa
Interior Features
- One Living Area
- Island Kitchen
- Breakfast Bar
- Walk-In Pantry
- Game Room
- High Ceilings
- Open Floor Plan
Kitchen Length
- 12
Legal Description
- Cb 4451C (Waterford Park Ut-8A)
- Block 11 Lot 1 2020-New Per
Middle School
- Straus
Multiple HOA
- No
Neighborhood Amenities
- Park/Playground
Occupancy
- Vacant
Owner Lrealreb
- No
Ph To Show
- 800-746-9464
Possession
- Closing/Funding
Property Type
- Single Residential
Roof
- Wood Shingle/Shake
School District
- Northside
Source Sqft
- Appsl Dist
Style
- One Story
- Contemporary
Total Tax
- 6198
Views
- 215
Water/Sewer
- Water System
- Sewer System
Window Coverings
- All Remain
Year Built
- 2021
Property Location and Similar Properties