
- Ron Tate, Broker,CRB,CRS,GRI,REALTOR ®,SFR
- By Referral Realty
- Mobile: 210.861.5730
- Office: 210.479.3948
- Fax: 210.479.3949
- rontate@taterealtypro.com
Property Photos
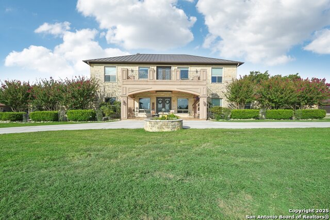

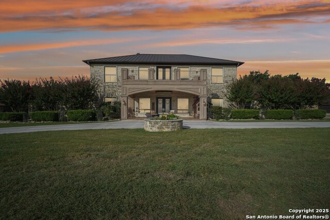
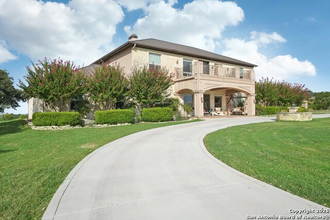
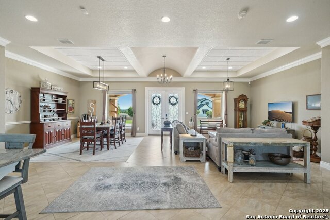
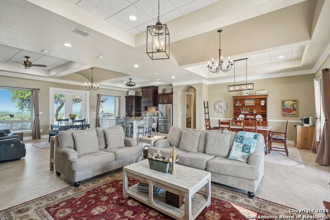
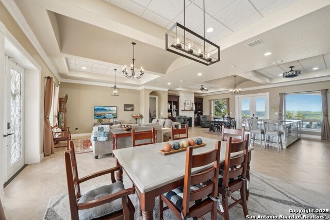
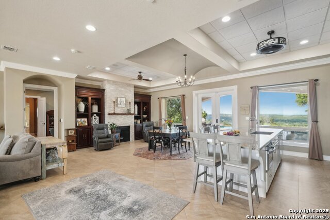
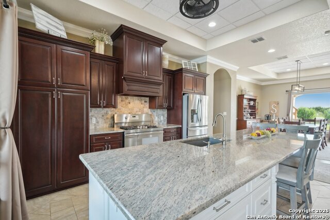
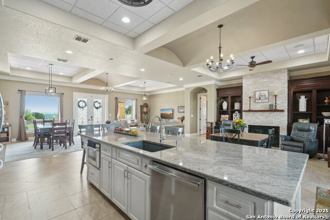
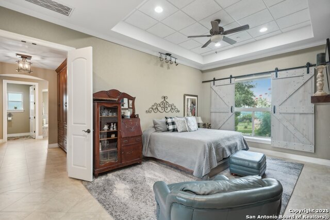
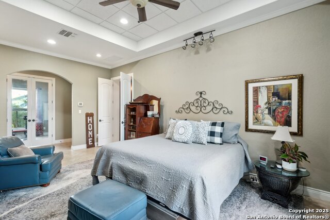
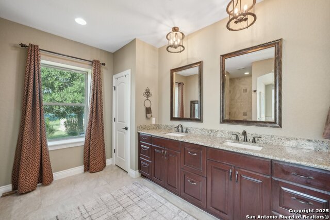
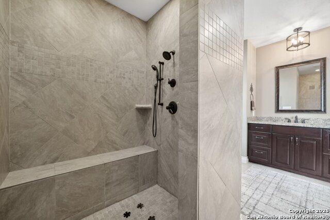
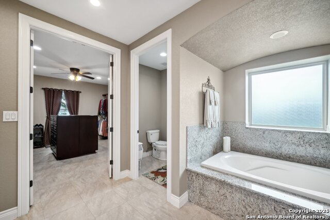
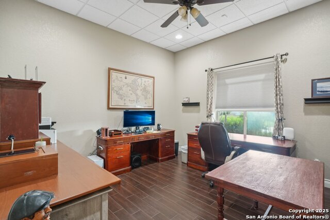
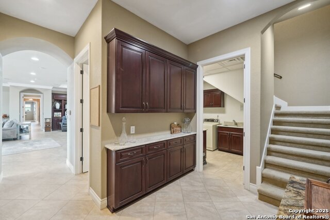
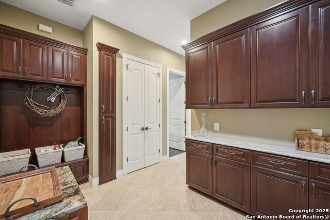
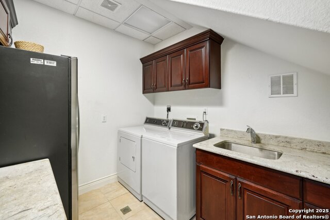
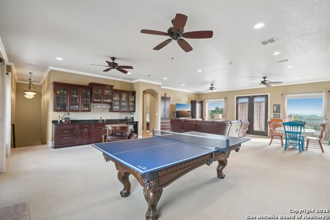
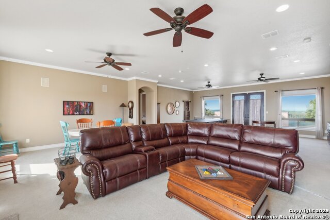
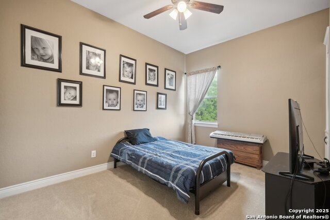
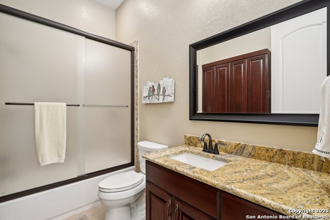
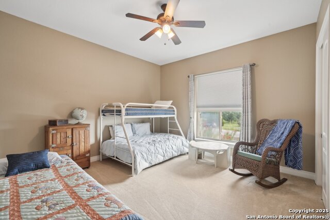
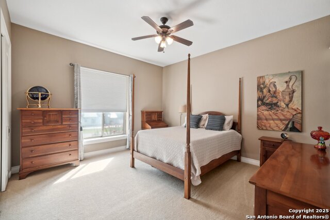
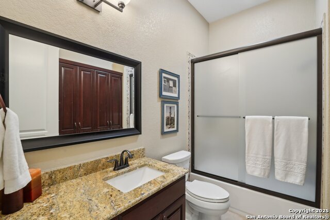
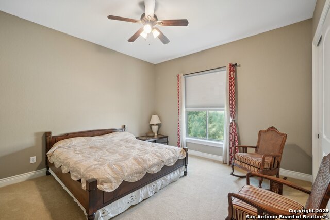
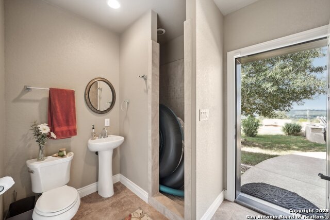
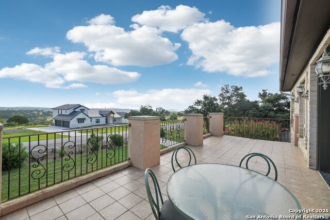
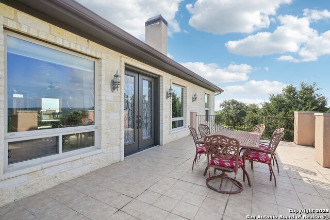
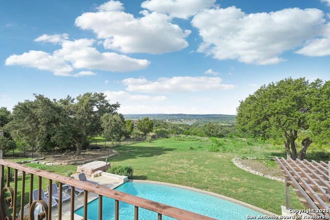
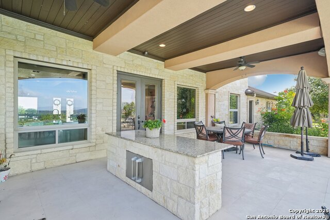
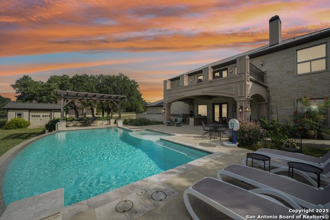
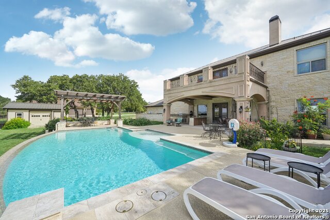
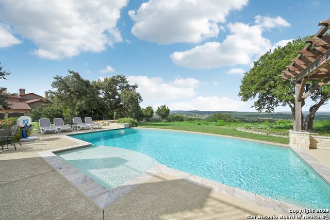
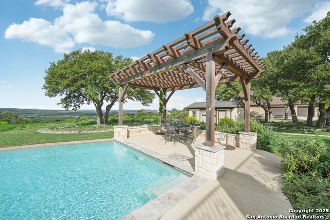
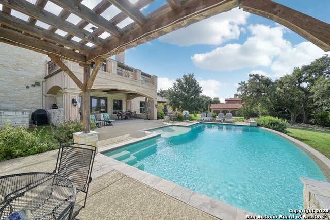
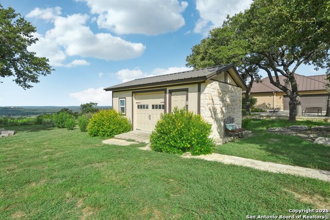
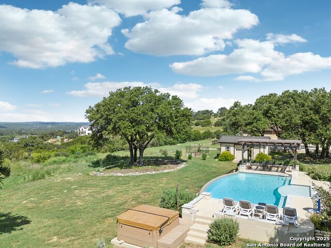
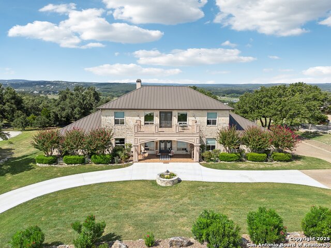
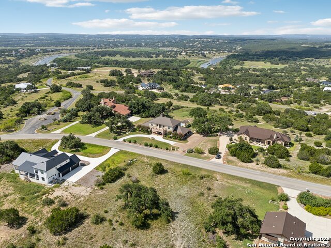
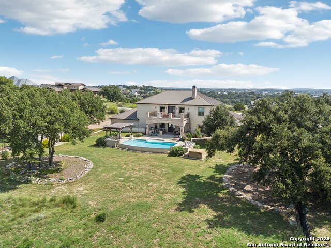
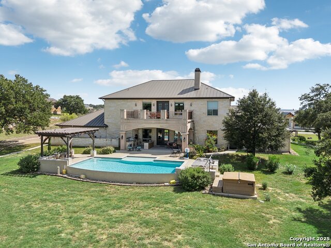
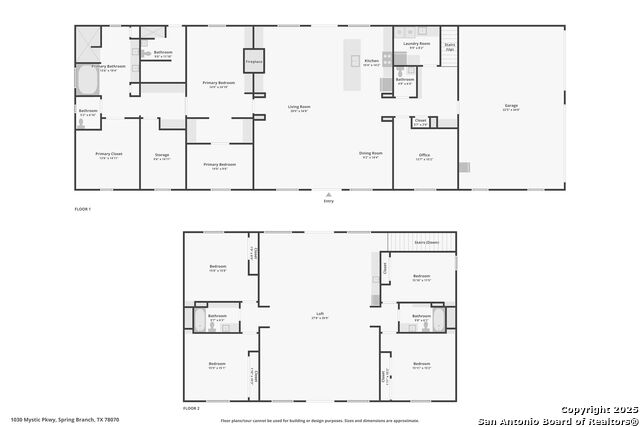
- MLS#: 1846835 ( Single Residential )
- Street Address: 1030 Mystic Parkway
- Viewed: 87
- Price: $1,300,000
- Price sqft: $233
- Waterfront: No
- Year Built: 2012
- Bldg sqft: 5586
- Bedrooms: 5
- Total Baths: 5
- Full Baths: 4
- 1/2 Baths: 1
- Garage / Parking Spaces: 1
- Days On Market: 95
- Acreage: 1.37 acres
- Additional Information
- County: COMAL
- City: Spring Branch
- Zipcode: 78070
- Subdivision: Mystic Shores
- District: Comal
- Elementary School: Rebecca Creek
- Middle School: Mountain Valley
- High School: Canyon Lake
- Provided by: Good Life Realty Group
- Contact: Dix Densley
- (210) 750-4663

- DMCA Notice
-
DescriptionThis is your opportunity to own a stunning ridge top residence near the banks of the Guadalupe River, at beautiful Canyon Lake. This community is known for its breathtaking views and exceptional outdoor recreation. This home is ideally located for a life of leisure and luxury. Its proximity to The Club at Rebecca Creek enhances the appeal, offering easy access to golfing and social events. Inside the home, every detail emphasizes comfort and style. The open layout with large windows creates a bright and inviting atmosphere, highlighting the recessed ceilings and modern lighting. The stunning kitchen, with its dark cabinetry and stainless steel appliances, is as functional as it is elegant, and transitions into a cozy living area with a fireplace and built in shelving. Double doors open to one of the two balconies, with serene views of Canyon Lake, river and lush landscapes. The primary suite is conveniently located on the ground floor and is a retreat within itself, featuring a workout room, office space, and a spa like ensuite with vast storage options. Upstairs, the game room with its full bar and balcony access makes entertaining a delight. Each bedroom offers privacy and comfort, ensuring that every family member or guest feels at home. This home is the outdoor entertainer's dream, complete with an outdoor kitchen, relaxing self cleaning pool, bathroom, changing area. The property also includes a well equipped, air conditioned workshop, perfect for hobbies or extra storage. The whole home is highly energy efficient, ensuring year round comfort and convenience. Located in a vibrant community with access to additional amenities like a community pool, pickleball and tennis courts, and extensive hiking trails, this home isn't just a residence it's a gateway to an enviable lifestyle. Just a short drive to local schools, dining, and wineries, it promises both seclusion and convenience. Don't miss out on this exquisite property, where luxury meets nature. Schedule your showing today and start living your best life at Canyon Lake.
Features
Possible Terms
- Conventional
- VA
- Cash
Air Conditioning
- Three+ Central
- Zoned
Apprx Age
- 13
Block
- 21
Builder Name
- HADDAD
Construction
- Pre-Owned
Contract
- Exclusive Right To Sell
Days On Market
- 231
Currently Being Leased
- No
Dom
- 89
Elementary School
- Rebecca Creek
Exterior Features
- Stone/Rock
- Stucco
Fireplace
- Living Room
- Primary Bedroom
Floor
- Carpeting
- Ceramic Tile
- Stained Concrete
Foundation
- Slab
Garage Parking
- Side Entry
- Oversized
Heating
- Central
Heating Fuel
- Electric
High School
- Canyon Lake
Home Owners Association Fee
- 414
Home Owners Association Frequency
- Annually
Home Owners Association Mandatory
- Mandatory
Home Owners Association Name
- MYSTIC SHORES PROPERTY OWNER'S ASSOCIATION
- INC.
Inclusions
- Ceiling Fans
- Chandelier
- Washer Connection
- Dryer Connection
- Self-Cleaning Oven
- Microwave Oven
- Gas Grill
- Disposal
- Dishwasher
- Ice Maker Connection
- Water Softener (owned)
- Wet Bar
- Smoke Alarm
- Security System (Owned)
- Pre-Wired for Security
- Garage Door Opener
- Plumb for Water Softener
- Solid Counter Tops
- Custom Cabinets
Instdir
- From 281: E on CR 306; S on Mystic Parkway to the subject property
Interior Features
- Two Living Area
- Liv/Din Combo
- Separate Dining Room
- Eat-In Kitchen
- Island Kitchen
- Breakfast Bar
- Study/Library
- Game Room
- High Ceilings
- Open Floor Plan
- Cable TV Available
- High Speed Internet
- Laundry Room
- Walk in Closets
Kitchen Length
- 18
Legal Desc Lot
- 2257
Legal Description
- Mystic Shores 21
- Lot 2257
Lot Description
- Water View
- 1 - 2 Acres
Lot Improvements
- Street Paved
Middle School
- Mountain Valley
Miscellaneous
- No City Tax
Multiple HOA
- No
Neighborhood Amenities
- Controlled Access
- Waterfront Access
- Pool
- Tennis
- Park/Playground
- Jogging Trails
- Sports Court
Occupancy
- Owner
Owner Lrealreb
- No
Ph To Show
- (210) 516-5700
Possession
- Closing/Funding
Property Type
- Single Residential
Recent Rehab
- No
Roof
- Metal
School District
- Comal
Source Sqft
- Appsl Dist
Style
- Two Story
- Contemporary
Total Tax
- 12544.45
Views
- 87
Water/Sewer
- Water System
- Aerobic Septic
Window Coverings
- Some Remain
Year Built
- 2012
Property Location and Similar Properties