
- Ron Tate, Broker,CRB,CRS,GRI,REALTOR ®,SFR
- By Referral Realty
- Mobile: 210.861.5730
- Office: 210.479.3948
- Fax: 210.479.3949
- rontate@taterealtypro.com
Property Photos
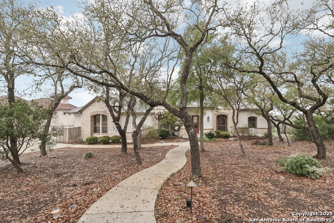

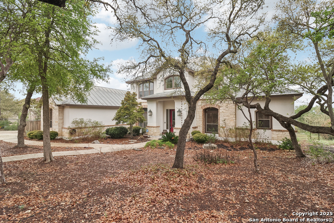
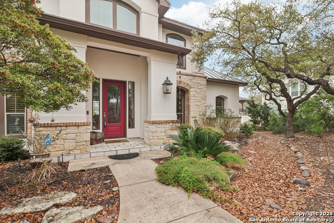
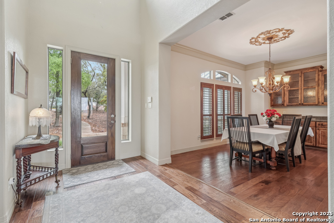
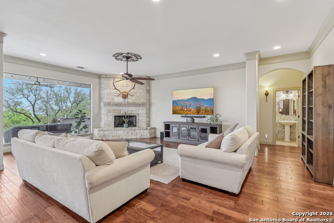
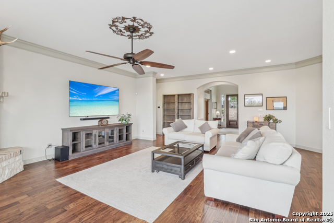
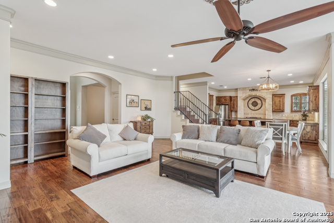
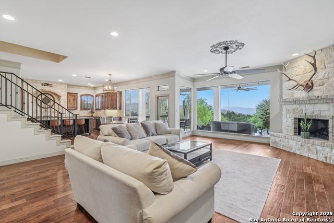
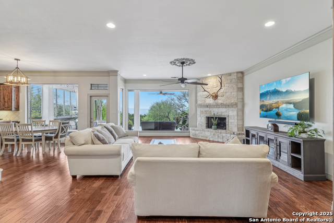
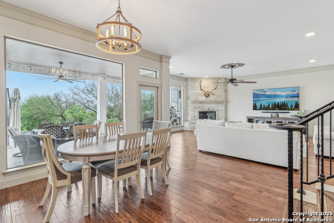
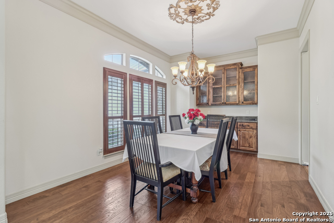
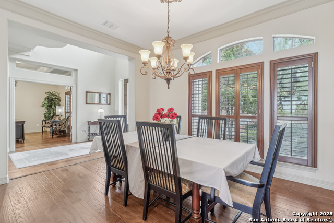
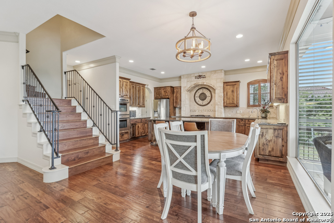
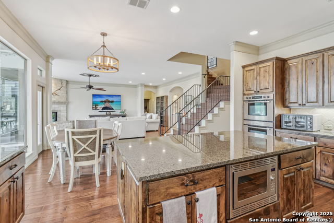
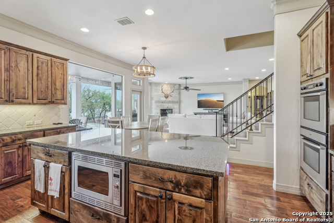
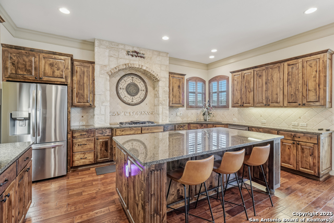
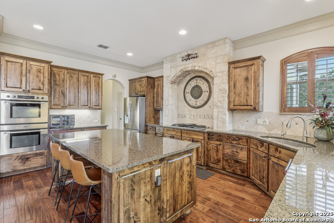
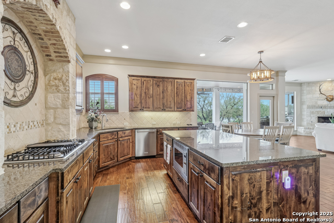
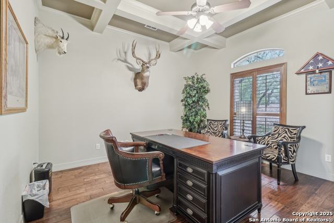
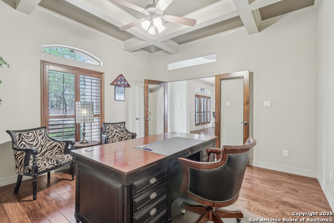
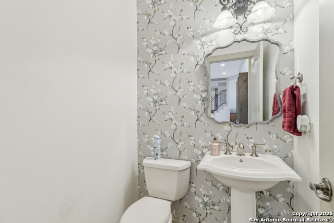
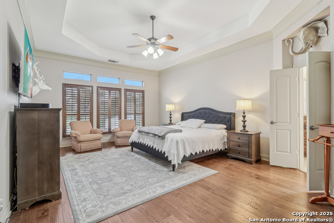
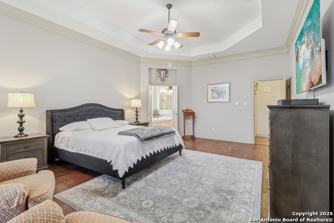
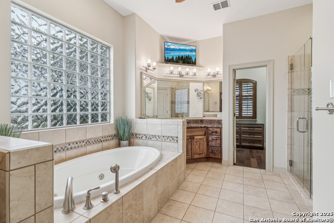
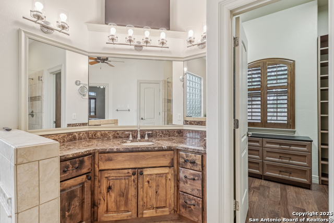
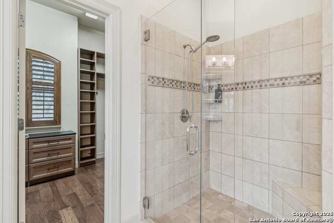
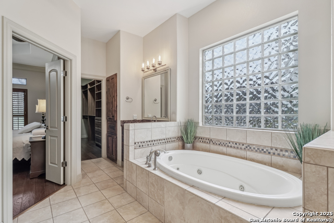
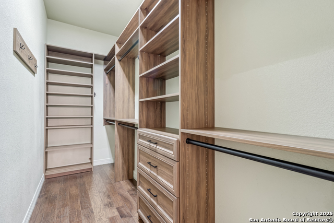
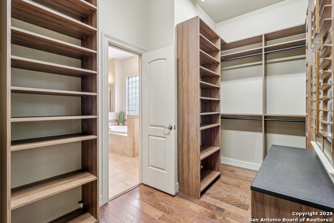
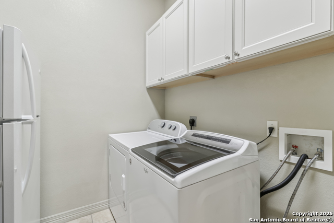
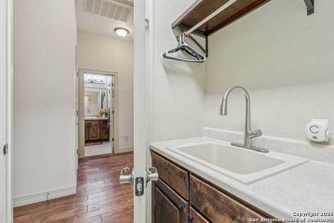
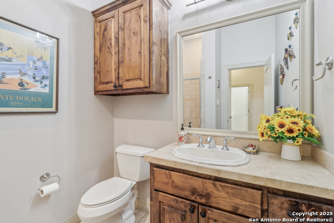
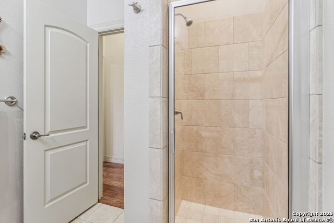
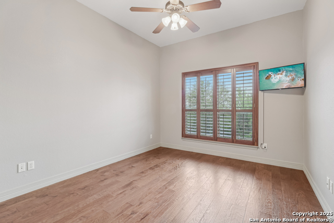
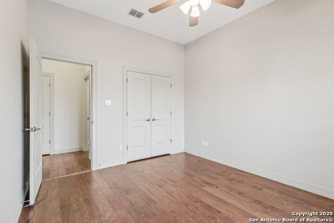
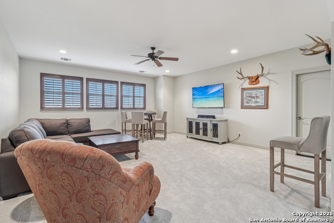
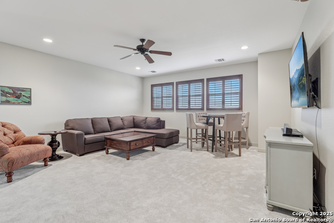
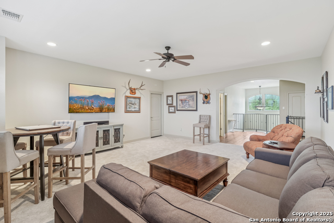
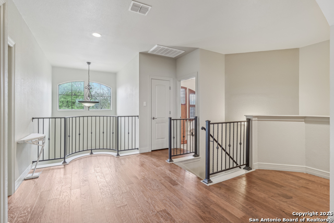
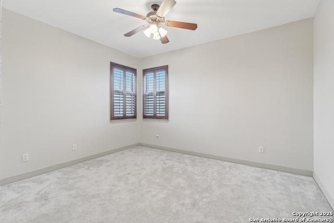
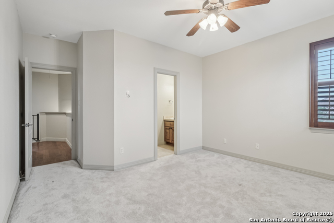
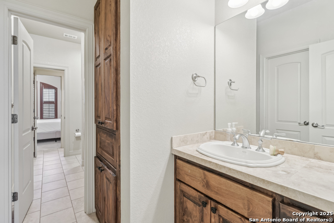
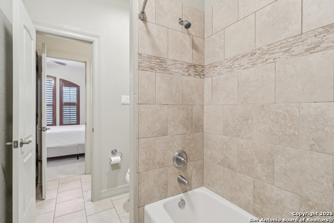
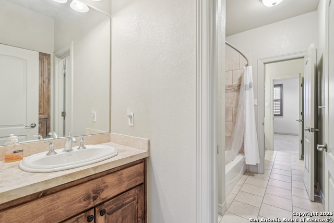
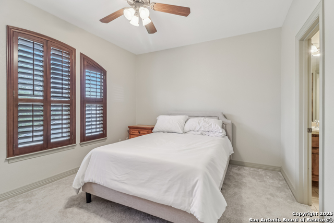
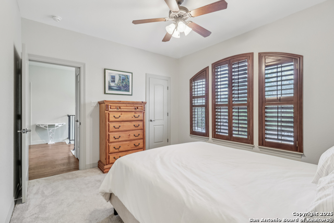
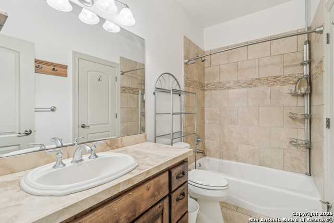
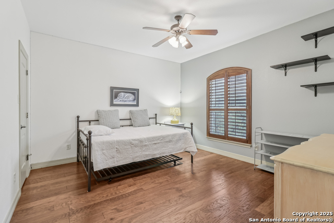
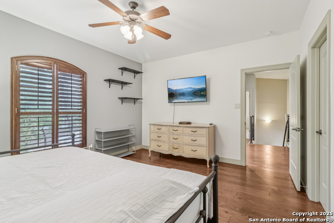
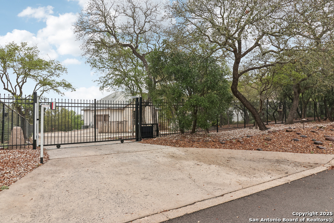
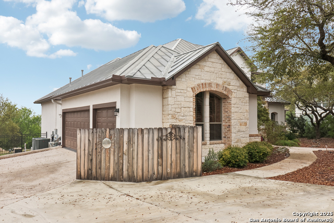
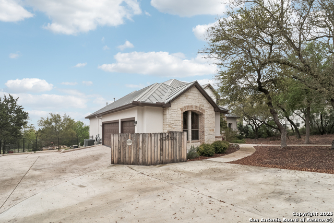
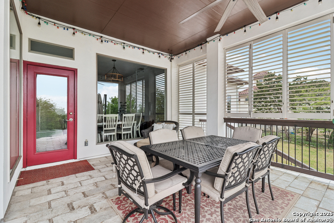
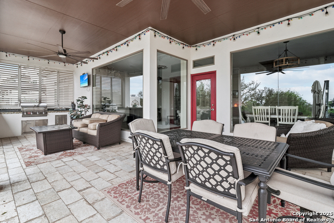
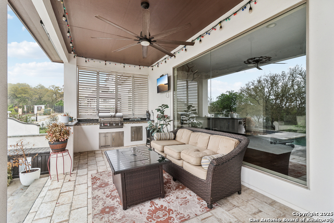
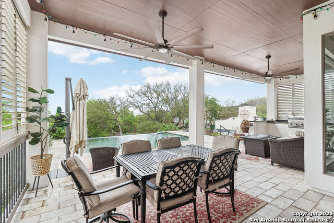
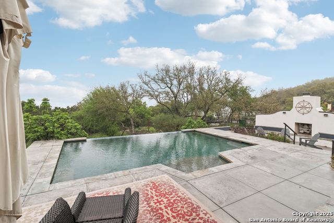
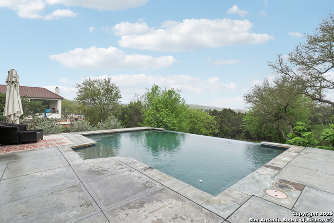
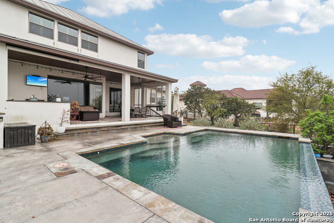
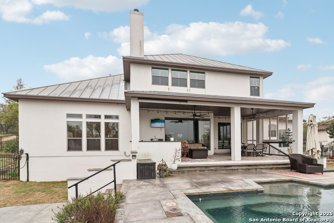
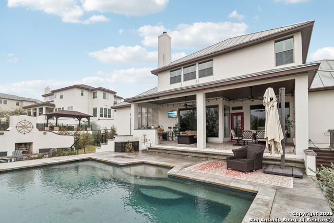
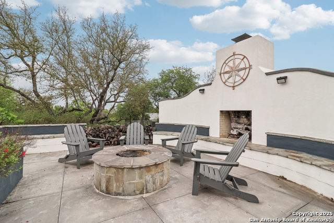
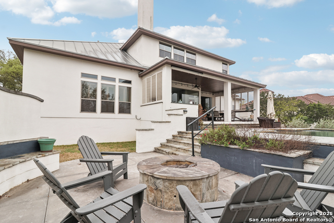
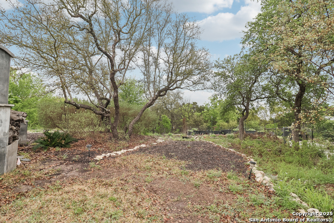
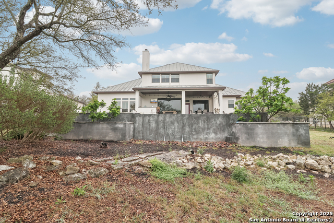
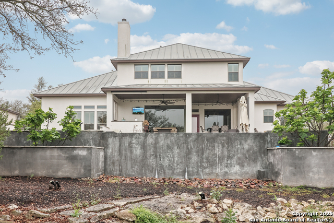
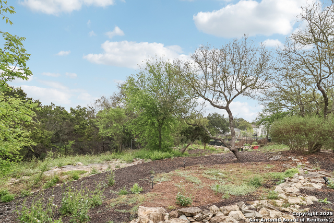
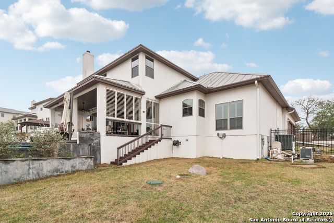
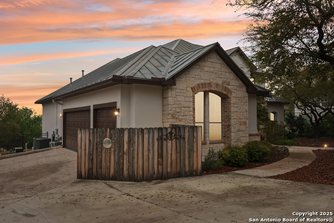
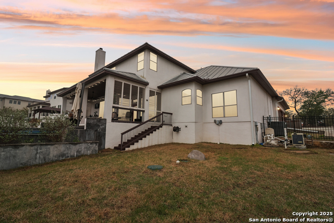
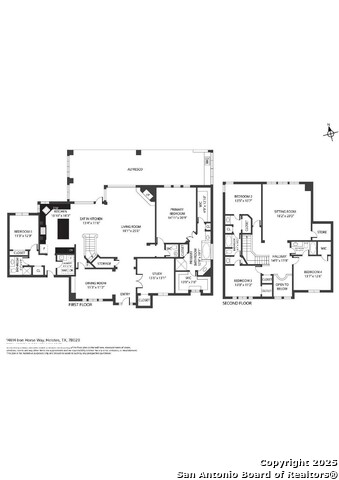












- MLS#: 1846765 ( Single Residential )
- Street Address: 14614 Iron Horse
- Viewed: 65
- Price: $1,150,000
- Price sqft: $275
- Waterfront: No
- Year Built: 2006
- Bldg sqft: 4175
- Bedrooms: 5
- Total Baths: 5
- Full Baths: 4
- 1/2 Baths: 1
- Garage / Parking Spaces: 3
- Days On Market: 71
- Acreage: 1.08 acres
- Additional Information
- County: BEXAR
- City: Helotes
- Zipcode: 78023
- Subdivision: Estates At Iron Horse Canyon
- District: Northside
- Elementary School: Helotes
- Middle School: Jefferson Jr High
- High School: O'Connor
- Provided by: Redfin Corporation
- Contact: Jim Seifert
- (210) 289-2015

- DMCA Notice
-
DescriptionEverything must go seller is relocating and ready to make a deal!! Tucked away in the peaceful and friendly neighborhood of The Estates At Iron Horse Canyon, this spacious two story home offers spectacular views and borders the Government Canyon State Natural Area. Set in a clean and well maintained community, this home provides a welcoming retreat with ample space for both relaxation and entertainment. Inside, the open floor plan features high ceilings and an abundance of natural light. The spacious living room is a cozy yet elegant gathering space, complete with a fireplace, built in shelving, and a stunning picture window overlooking treetop views. A formal dining room with a built in bar and cabinetry adds convenience for hosting. The open island kitchen is well appointed with a breakfast bar, double ovens, gas cooking, and plenty of counter and cabinet space, along with a dining area that provides access to the backyard. The first floor primary suite is a private haven with a large ensuite bath, featuring a jetted tub, walk in shower, and dual walk in closets with built ins. Also on the main level are a guest bedroom and a home office, offering flexibility for work or visitors. Upstairs, three additional secondary bedrooms and a versatile second living space create options for a media room, game room, or playroom. All furniture in the house is for sale. The backyard is designed for outdoor enjoyment, boasting a covered patio, outdoor kitchen, swimming pool, open patio with a built in fireplace, and a fire pit, all surrounded by mature trees for added privacy. A three car garage with a newly installed mini split A/C unit ensures ample storage and parking. Located near great amenities with easy access to shopping and Loop 1604, this home offers both tranquility and convenience. Schedule your personal tour today!
Features
Possible Terms
- Conventional
- FHA
- VA
- Cash
Air Conditioning
- Three+ Central
Apprx Age
- 19
Block
- 10
Builder Name
- unknown
Construction
- Pre-Owned
Contract
- Exclusive Right To Sell
Days On Market
- 60
Dom
- 60
Elementary School
- Helotes
Energy Efficiency
- 13-15 SEER AX
- 16+ SEER AC
- Programmable Thermostat
- Ceiling Fans
Exterior Features
- Stone/Rock
- Stucco
Fireplace
- One
Floor
- Carpeting
- Wood
Foundation
- Slab
Garage Parking
- Three Car Garage
- Attached
- Side Entry
Heating
- Central
- Wood Stove
Heating Fuel
- Natural Gas
High School
- O'Connor
Home Owners Association Fee
- 300
Home Owners Association Frequency
- Annually
Home Owners Association Mandatory
- Mandatory
Home Owners Association Name
- IRON HORSE CANYON HOA
Home Faces
- South
Inclusions
- Ceiling Fans
- Washer Connection
- Dryer Connection
- Cook Top
- Built-In Oven
- Self-Cleaning Oven
- Microwave Oven
- Stove/Range
- Gas Cooking
- Disposal
- Dishwasher
- Ice Maker Connection
- Water Softener (owned)
- Vent Fan
- Smoke Alarm
- Security System (Leased)
- Pre-Wired for Security
- Gas Water Heater
- Garage Door Opener
- Down Draft
- Solid Counter Tops
- 2+ Water Heater Units
- Private Garbage Service
Instdir
- Bandera Road in Helotes take 1560 to Iron Horse Way drive about 2 miles to 14614 Iron Horse Way. Home is on the right.
Interior Features
- One Living Area
- Separate Dining Room
- Eat-In Kitchen
- Island Kitchen
- Walk-In Pantry
- Study/Library
- Media Room
- Utility Room Inside
- High Ceilings
- Open Floor Plan
- Cable TV Available
- High Speed Internet
- Laundry Main Level
- Laundry Room
- Walk in Closets
- Attic - Access only
- Attic - Pull Down Stairs
Kitchen Length
- 13
Legal Desc Lot
- 31
Legal Description
- Cb 4482B Blk 10 Lot 31 Iron Horse Canyon Ut-H Ph I 2009 Parc
Lot Description
- County VIew
- 1 - 2 Acres
- Borders State Park / Game Ranch
- Wooded
- Mature Trees (ext feat)
- Sloping
Lot Improvements
- Street Paved
- Curbs
- Street Gutters
- Fire Hydrant w/in 500'
- Asphalt
- City Street
Middle School
- Jefferson Jr High
Miscellaneous
- Cluster Mail Box
- School Bus
Multiple HOA
- No
Neighborhood Amenities
- Pool
- Tennis
Occupancy
- Owner
Owner Lrealreb
- No
Ph To Show
- 210-222-2227
Possession
- Closing/Funding
Property Type
- Single Residential
Recent Rehab
- No
Roof
- Metal
School District
- Northside
Source Sqft
- Appraiser
Style
- Two Story
- Traditional
Total Tax
- 19347
Utility Supplier Elec
- CPS
Utility Supplier Gas
- Grey Forest
Utility Supplier Grbge
- Frontier
Utility Supplier Water
- SAWS
Views
- 65
Virtual Tour Url
- https://my.matterport.com/show/?m=Lg68iPbcEVu&brand=0&mls=1&
Water/Sewer
- Aerobic Septic
- City
Window Coverings
- All Remain
Year Built
- 2006
Property Location and Similar Properties