
- Ron Tate, Broker,CRB,CRS,GRI,REALTOR ®,SFR
- By Referral Realty
- Mobile: 210.861.5730
- Office: 210.479.3948
- Fax: 210.479.3949
- rontate@taterealtypro.com
Property Photos
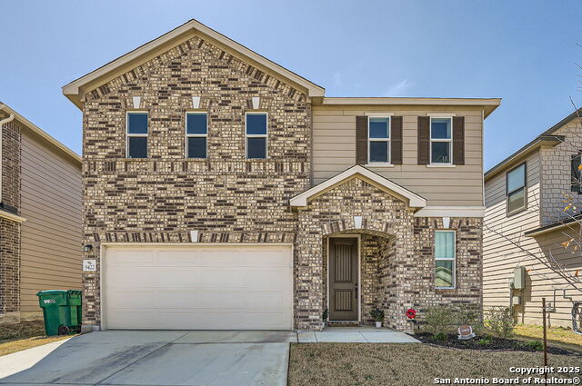

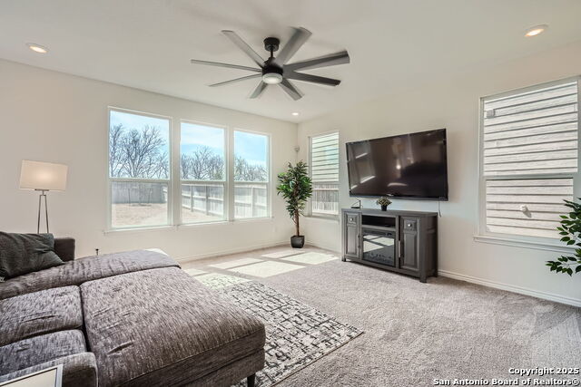
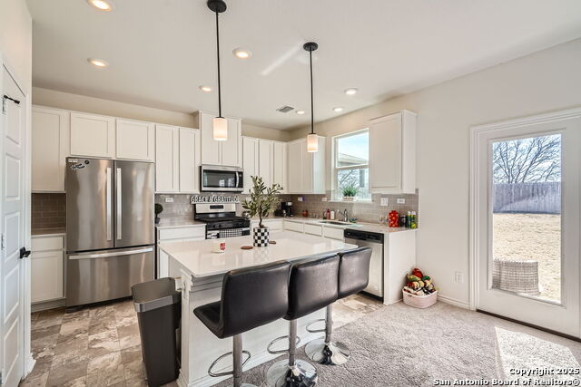
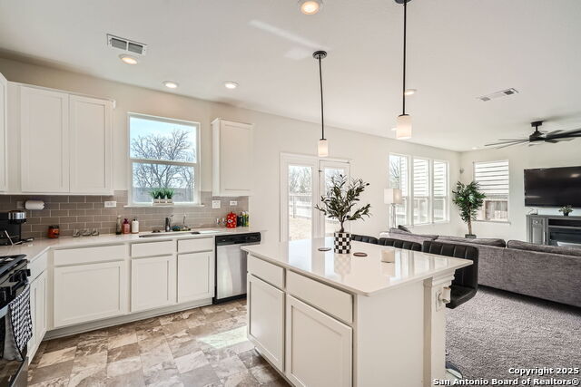
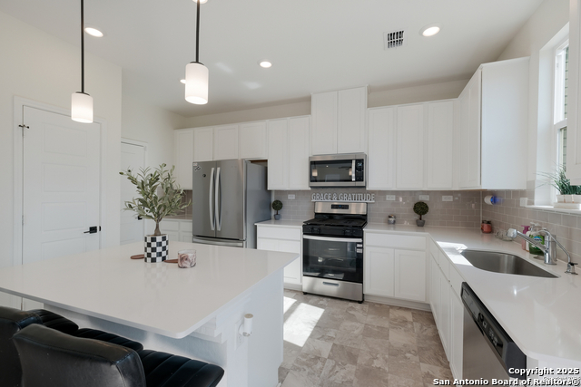
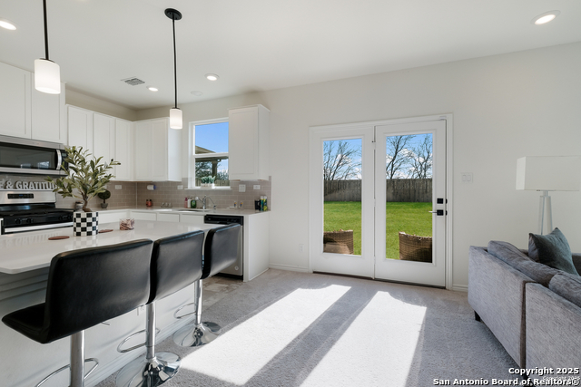
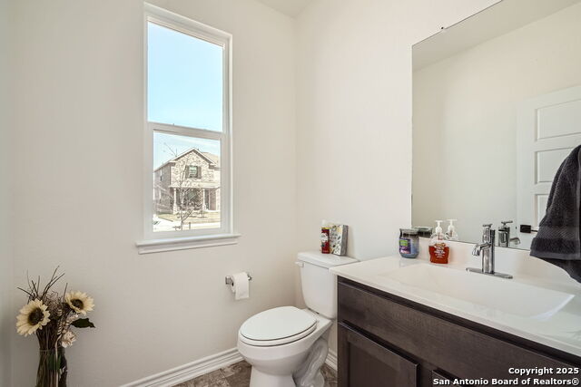
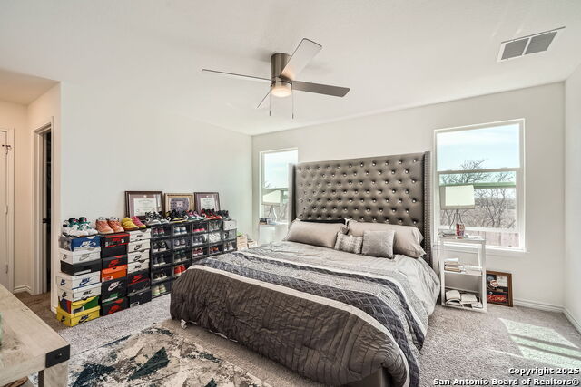
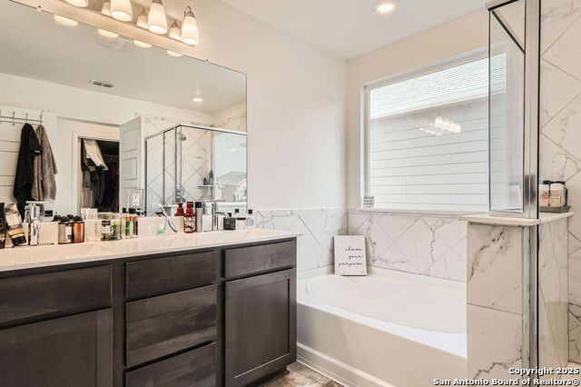
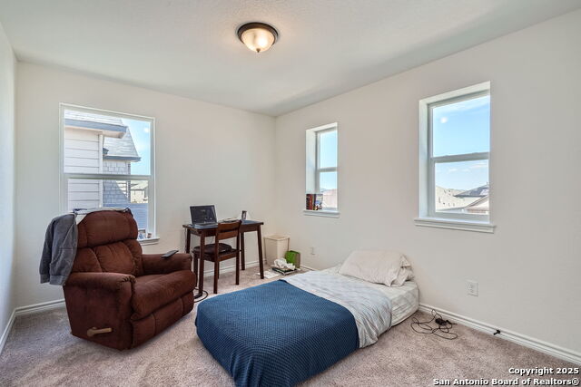
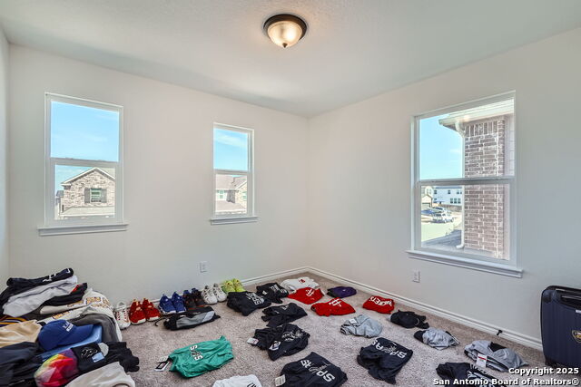
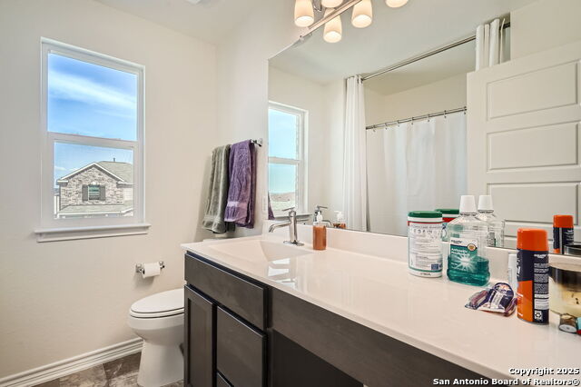
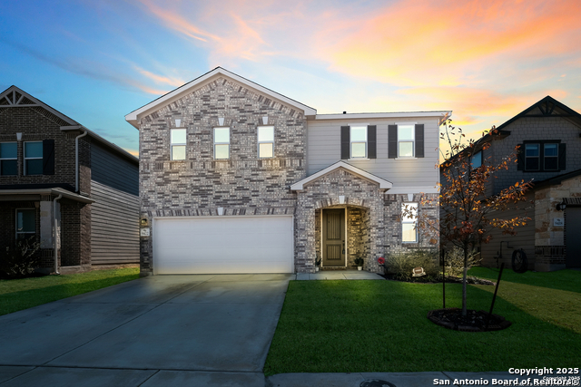
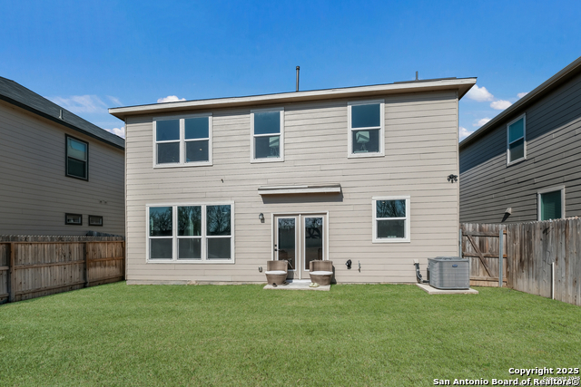
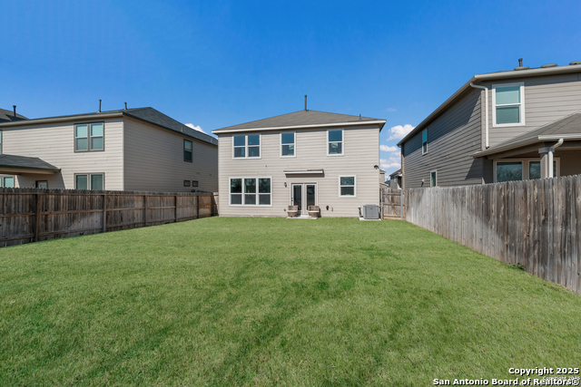
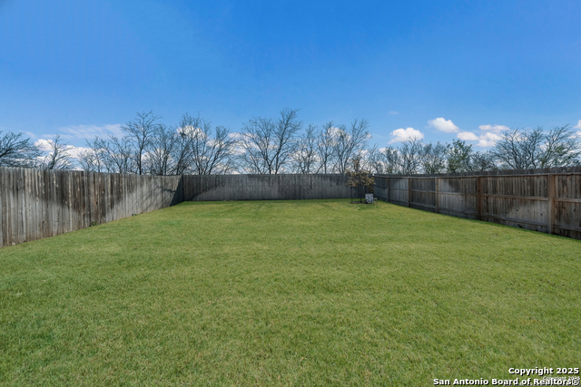
- MLS#: 1846731 ( Single Residential )
- Street Address: 9422 Braman Point
- Viewed: 94
- Price: $329,900
- Price sqft: $169
- Waterfront: No
- Year Built: 2022
- Bldg sqft: 1955
- Bedrooms: 3
- Total Baths: 3
- Full Baths: 2
- 1/2 Baths: 1
- Garage / Parking Spaces: 2
- Days On Market: 236
- Additional Information
- County: BEXAR
- City: Converse
- Zipcode: 78109
- Subdivision: Knox Ridge
- District: East Central I.S.D
- Elementary School: Tradition
- Middle School: Heritage
- High School: East Central
- Provided by: Keller Williams Heritage
- Contact: Jason Bishop
- (210) 618-2971

- DMCA Notice
-
DescriptionStunning Home in the Heart of Converse, TX Welcome to a home that blends charm, openness, and refined living. This immaculate 3 bedroom, 2.5 bathroom residence offers 1,955 square feet of open, light filled living space designed for comfort and functionality. The chef's kitchen features sleek appliances, ample cabinetry, and a spacious island perfect for entertaining. Retreat to the master suite, complete with a spa like bath, soaking tub, walk in shower, and dual vanities. The additional bedrooms are generously sized, ideal for family, guests, or a home office. Outside, a covered patio overlooks the beautifully manicured backyard, perfect for morning coffee or summer BBQs. Conveniently located near schools, parks, shopping, and dining, this home truly has it all. Don't miss this incredible opportunity schedule your private tour today!
Features
Possible Terms
- Conventional
- FHA
- VA
- 1st Seller Carry
- 2nd Seller Carry
- Lease Option
- Wraparound
- Cash
- Investors OK
- Other
Air Conditioning
- One Central
Builder Name
- KB Homes
Construction
- Pre-Owned
Contract
- Exclusive Right To Sell
Days On Market
- 409
Dom
- 219
Elementary School
- Tradition
Energy Efficiency
- Double Pane Windows
- Variable Speed HVAC
- High Efficiency Water Heater
- Ceiling Fans
Exterior Features
- Brick
- Siding
- Other
Fireplace
- Not Applicable
Floor
- Carpeting
- Vinyl
- Other
Foundation
- Slab
Garage Parking
- Two Car Garage
- Detached
- Attached
Heating
- Central
Heating Fuel
- Natural Gas
High School
- East Central
Home Owners Association Fee
- 115
Home Owners Association Frequency
- Quarterly
Home Owners Association Mandatory
- Mandatory
Home Owners Association Name
- KNOW RIDGE HOA
Inclusions
- Ceiling Fans
- Washer Connection
- Dryer Connection
- Washer
- Dryer
- Microwave Oven
- Stove/Range
- Refrigerator
- Disposal
- Dishwasher
- Pre-Wired for Security
- Electric Water Heater
- Gas Water Heater
- Plumb for Water Softener
Instdir
- SH-Loop 1604 toward Converse
- Exit Binz-Engleman Rd
- Turn left onto Briscoe Bluff
- Turn
Interior Features
- One Living Area
- Two Living Area
- Liv/Din Combo
- Separate Dining Room
- Eat-In Kitchen
- Two Eating Areas
- Island Kitchen
- Breakfast Bar
- Walk-In Pantry
- Loft
- Cable TV Available
- High Speed Internet
- Walk in Closets
Kitchen Length
- 10
Legal Desc Lot
- 66
Legal Description
- CB 5089F (KNOX RIDGE PH 1 UT-3)
- BLOCK 9 LOT 66
Middle School
- Heritage
Miscellaneous
- Investor Potential
- As-Is
Multiple HOA
- No
Neighborhood Amenities
- Pool
- Park/Playground
Occupancy
- Owner
Owner Lrealreb
- No
Ph To Show
- 2102222227
Possession
- Closing/Funding
Property Type
- Single Residential
Roof
- Composition
School District
- East Central I.S.D
Source Sqft
- Appsl Dist
Style
- Two Story
- Traditional
- Other
Total Tax
- 6039.13
Utility Supplier Elec
- CPS
Utility Supplier Grbge
- CITY
Utility Supplier Sewer
- SAWS
Utility Supplier Water
- SAWS
Views
- 94
Water/Sewer
- City
Window Coverings
- Some Remain
Year Built
- 2022
Property Location and Similar Properties