
- Ron Tate, Broker,CRB,CRS,GRI,REALTOR ®,SFR
- By Referral Realty
- Mobile: 210.861.5730
- Office: 210.479.3948
- Fax: 210.479.3949
- rontate@taterealtypro.com
Property Photos
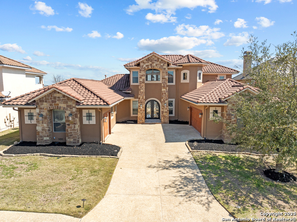

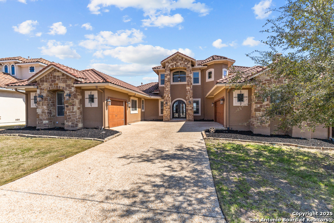
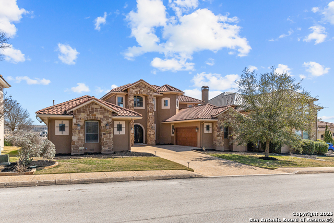
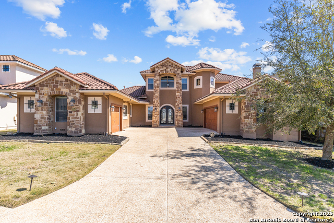
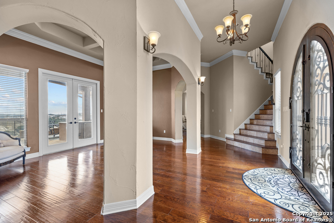
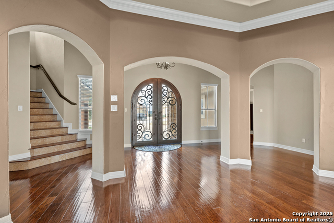
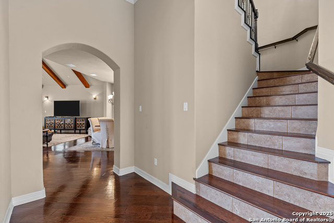
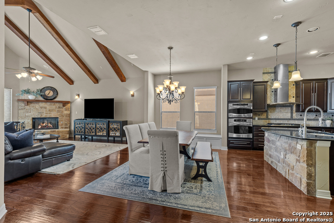
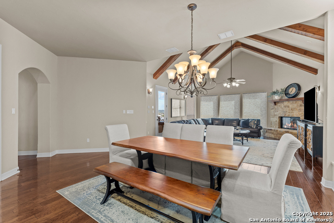
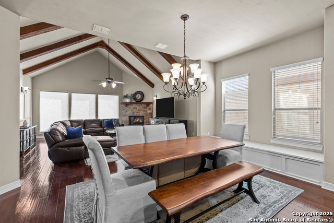
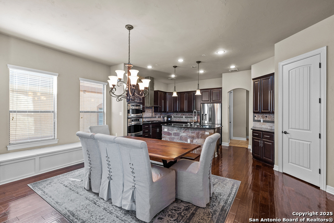
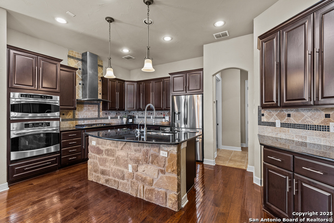
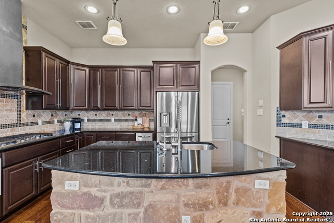
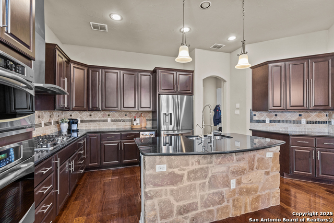
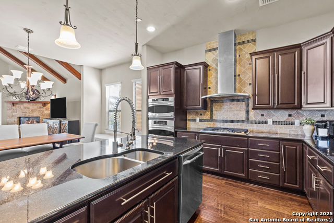
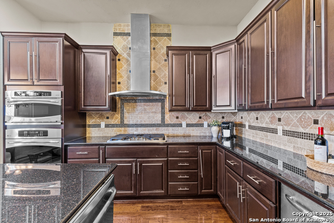
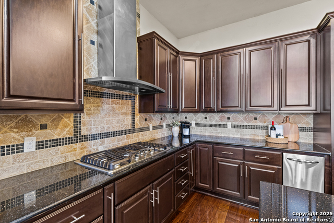
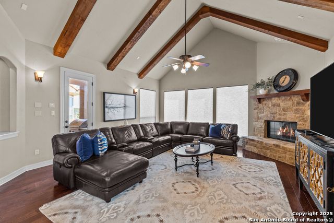
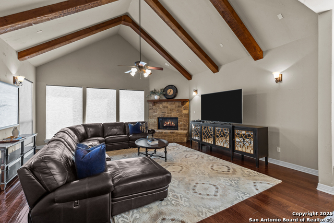
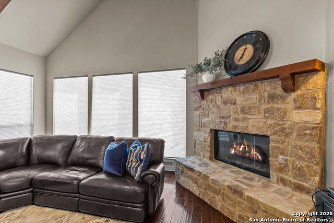
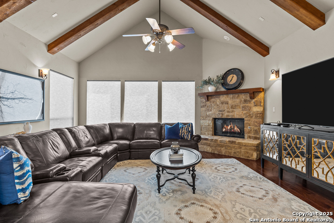
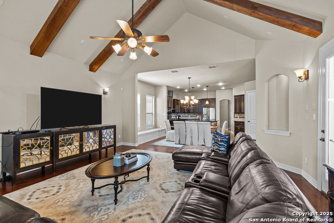
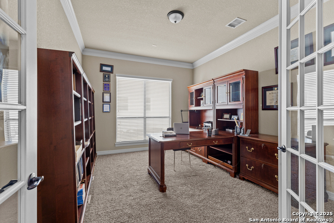
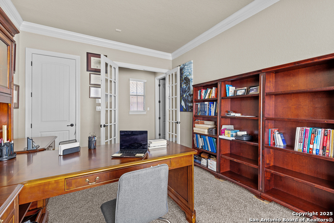
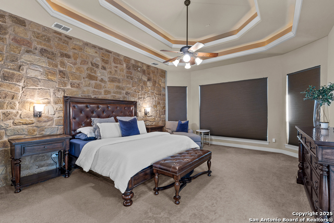
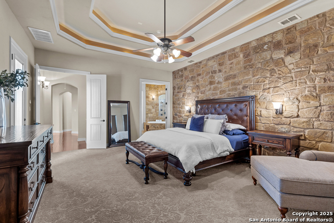
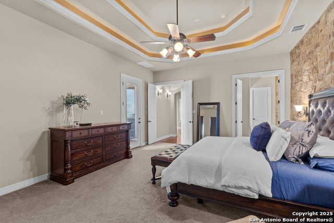
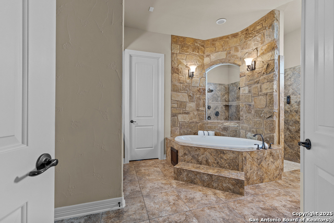
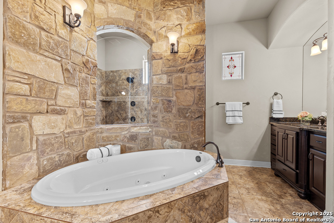
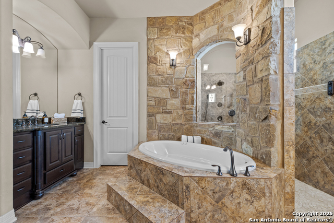
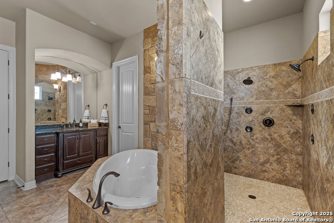
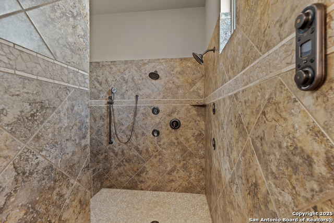
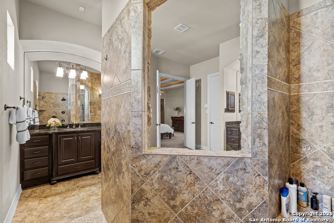
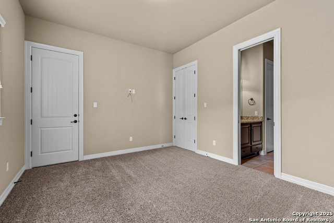
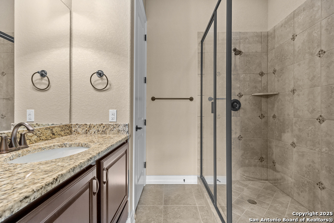
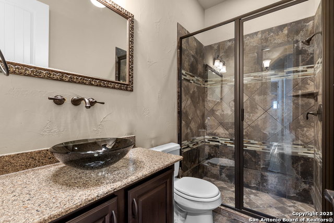
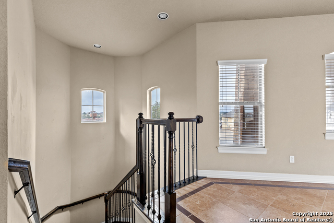
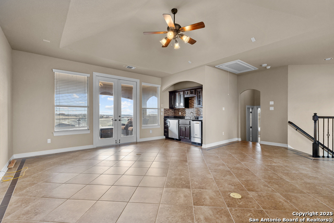
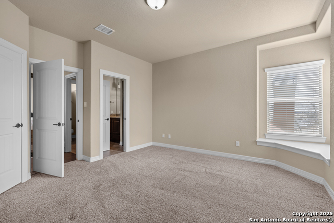
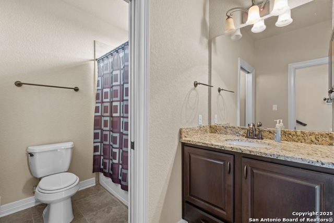
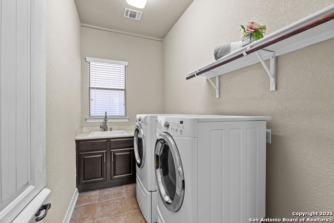
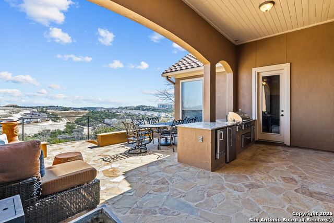
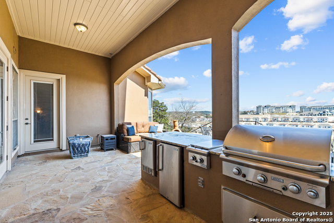
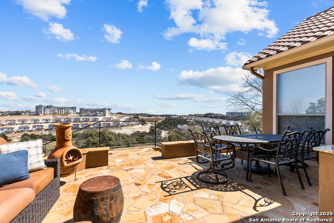
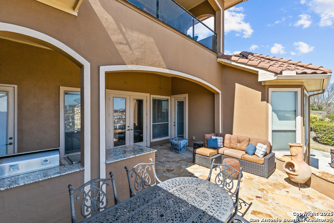
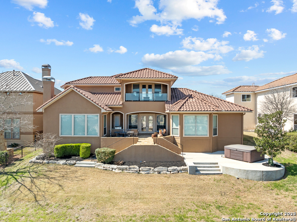
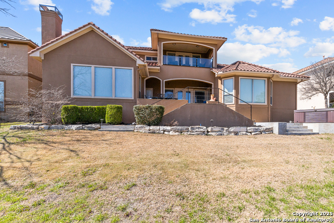
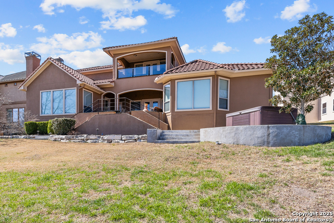
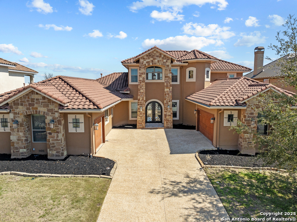
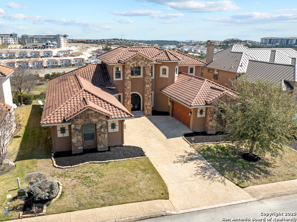
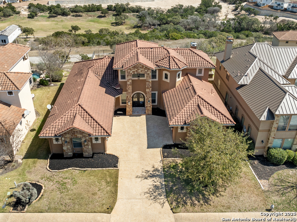
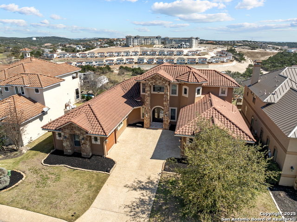
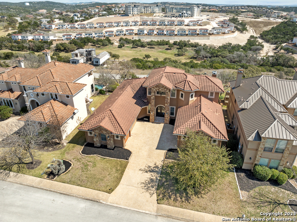
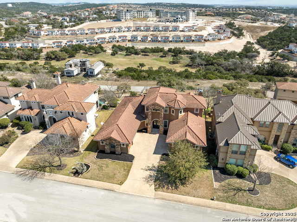
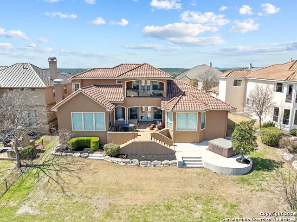
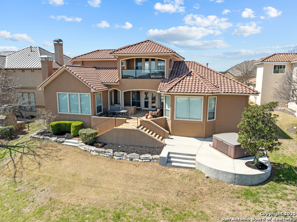
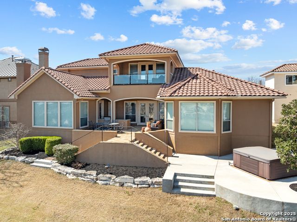
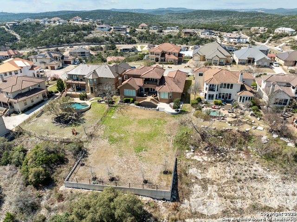
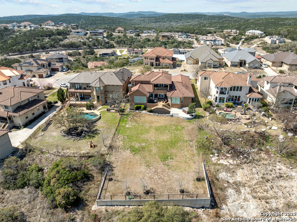
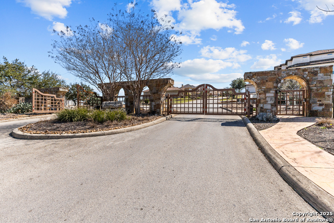
- MLS#: 1846667 ( Single Residential )
- Street Address: 18014 Granite Hill Dr
- Viewed: 147
- Price: $900,000
- Price sqft: $239
- Waterfront: No
- Year Built: 2011
- Bldg sqft: 3765
- Bedrooms: 4
- Total Baths: 5
- Full Baths: 4
- 1/2 Baths: 1
- Garage / Parking Spaces: 3
- Days On Market: 211
- Additional Information
- County: BEXAR
- City: San Antonio
- Zipcode: 78255
- Subdivision: Reserve At Sonoma Verde
- District: Northside
- Elementary School: Monroe May
- Middle School: Hector Garcia
- High School: Louis D Brandeis
- Provided by: eXp Realty
- Contact: Dayton Schrader
- (210) 757-9785

- DMCA Notice
-
DescriptionWelcome to this exquisite 4 bedroom, 4.5 bathroom estate nestled in one of San Antonio's premier golf course communities. With 3,765 square feet of masterfully designed living space, this home is the perfect blend of elegance, functionality, and entertainment. As you step through the stunning iron entry door, you're greeted by a grand foyer that flows effortlessly into an open concept layout. The gourmet kitchen is a chef's dream, featuring top of the line appliances, rich cabinetry, and a stylish backsplash that complements the expansive granite countertops. The adjoining dining and living areas boast exposed wood beams and a cozy fireplace, creating a warm and inviting ambiance. Designed for both relaxation and entertainment, the home extends to an outdoor paradise, complete with a full outdoor kitchen and a luxurious hot tub, making it the perfect space for hosting guests year round. Upstairs, a spacious game room awaits, equipped with a wet bar and fridge, ensuring endless entertainment possibilities. Additionally, a loft area with a mini kitchen provides extra convenience and flexibility. The primary suite is a true retreat, featuring a large bedroom with a sitting area and a luxurious ensuite bath. The spa like bath includes a soaking tub, a spacious walk in shower, and dual vanities, creating a serene escape within your own home. For those needing additional space, this home offers a private maid/nanny quarters, conveniently connected to the third independent garage with its own entrance ideal for multi generational living or extended guest stays. Situated in a highly sought after neighborhood, this home offers unparalleled access to pristine golf courses, top rated schools, fine dining, and premier shopping destinations. Whether you're seeking luxury, comfort, or a home built for entertaining, this property delivers it all.
Features
Possible Terms
- Conventional
- FHA
- VA
- Cash
Air Conditioning
- Two Central
Apprx Age
- 14
Block
- 23
Builder Name
- Whitestone Custom Homes
Construction
- Pre-Owned
Contract
- Exclusive Right To Sell
Days On Market
- 178
Dom
- 178
Elementary School
- Monroe May
Exterior Features
- Stone/Rock
- Stucco
Fireplace
- Not Applicable
Floor
- Carpeting
- Ceramic Tile
- Wood
Foundation
- Slab
Garage Parking
- Three Car Garage
Heating
- Central
Heating Fuel
- Natural Gas
High School
- Louis D Brandeis
Home Owners Association Fee
- 1045
Home Owners Association Frequency
- Annually
Home Owners Association Mandatory
- Mandatory
Home Owners Association Name
- RESERVE AT SONOMA VERDE
Inclusions
- Ceiling Fans
- Chandelier
- Washer Connection
- Dryer Connection
- Built-In Oven
- Microwave Oven
- Stove/Range
- Gas Cooking
- Gas Grill
- Disposal
- Dishwasher
- Wet Bar
- Vent Fan
Instdir
- 1604 W Right on Kyle Seale
- Left on Apple Pass
- Left on Plum Valley
- Left on Granite Hill.
Interior Features
- Eat-In Kitchen
- Island Kitchen
- Walk-In Pantry
- Study/Library
- Game Room
- Utility Room Inside
- High Ceilings
- Open Floor Plan
Kitchen Length
- 12
Legal Desc Lot
- 196
Legal Description
- CB 4549C (THE RESERVE AT SONOMA VERDE)
- BLOCK 23 LOT 196 201
Middle School
- Hector Garcia
Multiple HOA
- No
Neighborhood Amenities
- Controlled Access
Occupancy
- Owner
Owner Lrealreb
- No
Ph To Show
- 2102222227
Possession
- Closing/Funding
Property Type
- Single Residential
Roof
- Tile
School District
- Northside
Source Sqft
- Appsl Dist
Style
- Two Story
- Mediterranean
Total Tax
- 16907.33
Views
- 147
Virtual Tour Url
- https://www.zillow.com/view-imx/f13d27c3-2abb-47e9-9fbc-012335e65314?setAttribution=mls&wl=true&initialViewType=pano&utm_source=dashboard
Water/Sewer
- Water System
- Sewer System
- City
Window Coverings
- Some Remain
Year Built
- 2011
Property Location and Similar Properties