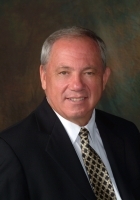
- Ron Tate, Broker,CRB,CRS,GRI,REALTOR ®,SFR
- By Referral Realty
- Mobile: 210.861.5730
- Office: 210.479.3948
- Fax: 210.479.3949
- rontate@taterealtypro.com
Property Photos
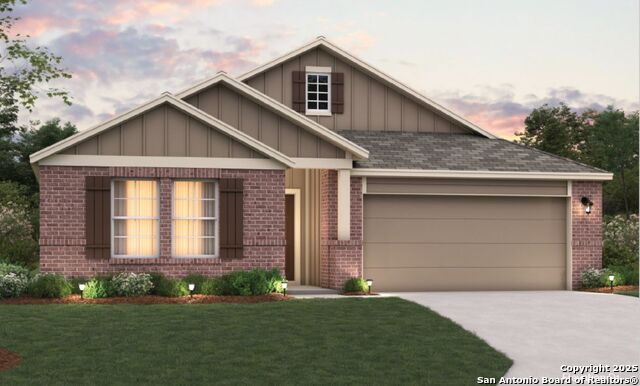

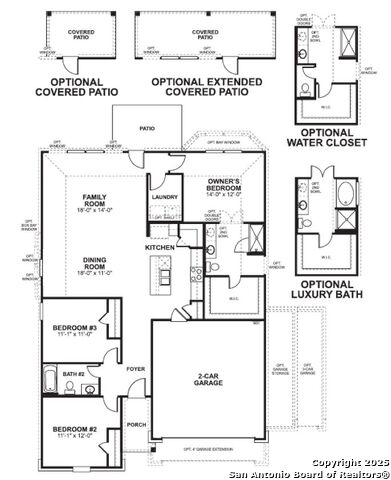
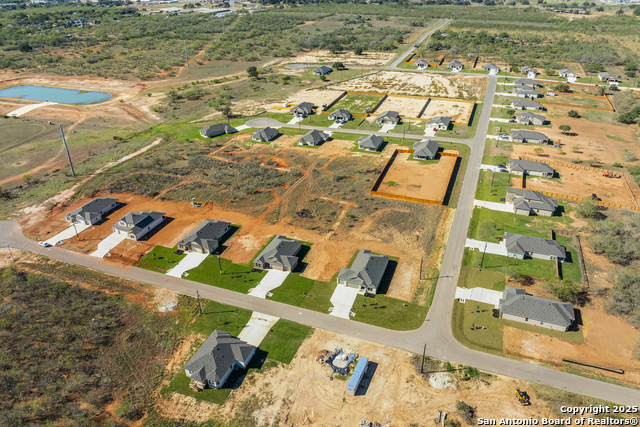
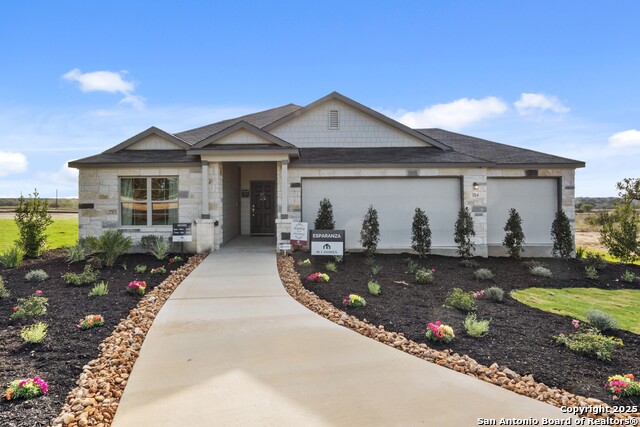






































- MLS#: 1846506 ( Single Residential )
- Street Address: 105 Cheyenne Drive
- Viewed: 55
- Price: $359,990
- Price sqft: $220
- Waterfront: No
- Year Built: 2025
- Bldg sqft: 1636
- Bedrooms: 3
- Total Baths: 2
- Full Baths: 2
- Garage / Parking Spaces: 3
- Days On Market: 141
- Additional Information
- County: WILSON
- City: Floresville
- Zipcode: 78114
- Subdivision: Chaparral Ranch
- District: Floresville Isd
- Elementary School: Floresville
- Middle School: Floresville
- High School: Floresville
- Provided by: Escape Realty
- Contact: Jaclyn Calhoun
- (210) 421-9291

- DMCA Notice
-
Description** ESTIMATED DATE OF COMPLETION JUNE/JULY 2025 *** Welcome to this stunning new construction home located at 105 Cheyenne Drive in the desirable area of Floresville, TX 78114. This beautiful 1 story house, thoughtfully built by M/I Homes, offers a perfect blend of comfort, style, and modern living. With 3 spacious bedrooms and 2 bathrooms, this home provides ample space for relaxation and entertainment. The open floor plan seamlessly connects the kitchen, dining area, and living room, creating a welcoming atmosphere for gatherings with family and friends. The well appointed kitchen features modern appliances and plenty of counter space for culinary enthusiasts to create delicious meals. Step outside to the covered patio area, a perfect spot for enjoying morning coffee or hosting outdoor BBQs. With two parking spaces available, convenience is at your fingertips. Measuring approximately 1636 sqft, this property offers a comfortable living space for you and your loved ones to enjoy. The neutral color palette throughout the house allows for effortless customization to suit your personal style. As one of our new homes for sale in Floresville, TX [address], is located in the Chaparral Ranch community, known for its stunning 3 quarter acre homesites in the sprawling Texas country. Due to the space available here, homes in this community can also opt to have a detached garage, or even an RV space.
Features
Possible Terms
- Conventional
- FHA
- VA
- TX Vet
- Cash
Air Conditioning
- One Central
Block
- 04
Builder Name
- M/I Homes
Construction
- New
Contract
- Exclusive Right To Sell
Days On Market
- 140
Currently Being Leased
- No
Dom
- 140
Elementary School
- Floresville
Exterior Features
- Brick
- Siding
Fireplace
- Not Applicable
Floor
- Carpeting
- Saltillo Tile
Foundation
- Slab
Garage Parking
- Three Car Garage
Heating
- Central
Heating Fuel
- Electric
High School
- Floresville
Home Owners Association Fee
- 450
Home Owners Association Frequency
- Annually
Home Owners Association Mandatory
- Mandatory
Home Owners Association Name
- ALAMO MANAGEMENT GROUP
Inclusions
- Ceiling Fans
- Washer Connection
- Dryer Connection
- Microwave Oven
- Stove/Range
- Disposal
- Dishwasher
- Ice Maker Connection
Instdir
- From Downtown San Antonio: Take Interstate 37 S/US-281 S / Take exit 132 for US 181 S towards Floresville / Continue on 181 S for 19 miles/ turn left onto B Street/ Take B street for about 2 miles and community entrance will be on the right.
Interior Features
- One Living Area
- Separate Dining Room
- Eat-In Kitchen
- Island Kitchen
- Walk-In Pantry
- 1st Floor Lvl/No Steps
- High Ceilings
- Open Floor Plan
- Laundry Room
- Walk in Closets
- Attic - Access only
- Attic - Pull Down Stairs
Kitchen Length
- 11
Legal Desc Lot
- 02
Legal Description
- block 04 lot 02
Middle School
- Floresville
Multiple HOA
- No
Neighborhood Amenities
- None
Occupancy
- Vacant
Owner Lrealreb
- No
Ph To Show
- 210-333-2244
Possession
- Closing/Funding
Property Type
- Single Residential
Roof
- Composition
School District
- Floresville Isd
Source Sqft
- Bldr Plans
Style
- One Story
Total Tax
- 1.62
Views
- 55
Virtual Tour Url
- virtual representation - Kinsley floorplan
Water/Sewer
- Septic
- City
Window Coverings
- None Remain
Year Built
- 2025
Property Location and Similar Properties