
- Ron Tate, Broker,CRB,CRS,GRI,REALTOR ®,SFR
- By Referral Realty
- Mobile: 210.861.5730
- Office: 210.479.3948
- Fax: 210.479.3949
- rontate@taterealtypro.com
Property Photos
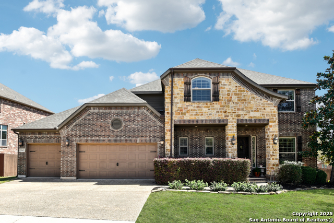

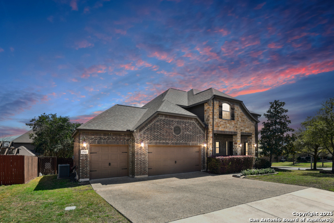
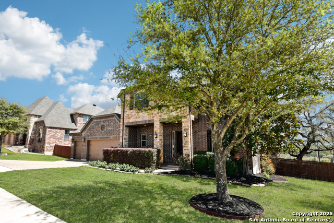

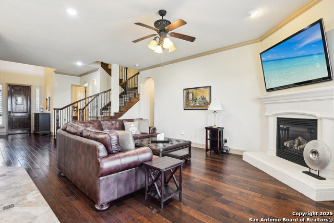
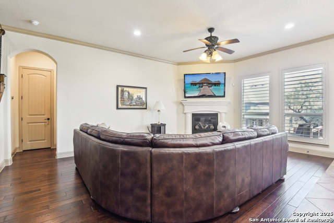
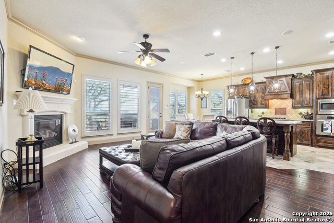
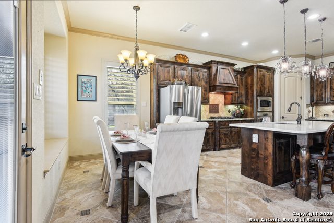
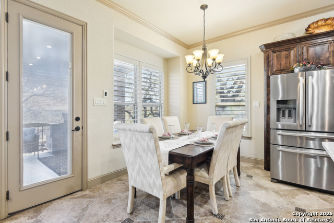
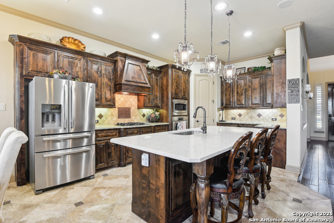
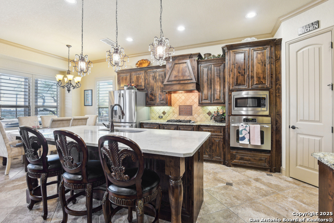
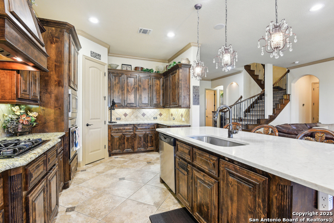
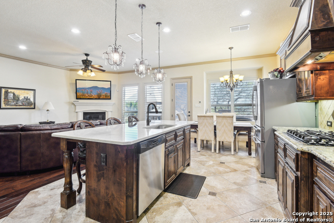
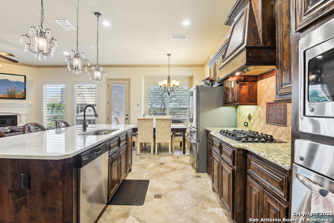
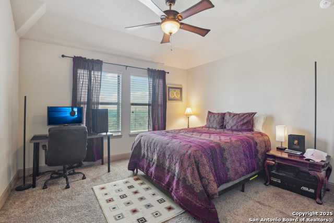
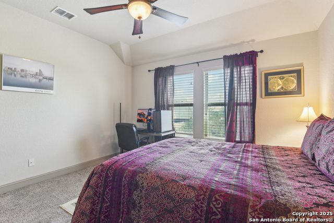
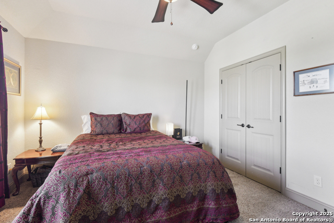
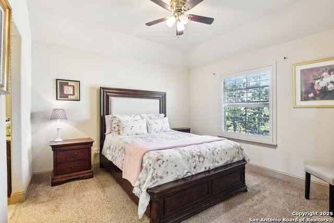
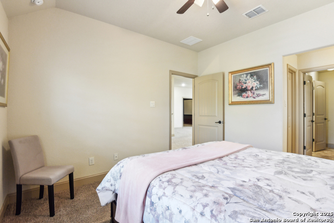
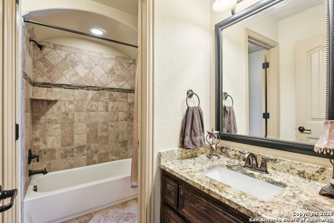
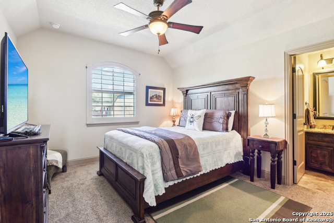
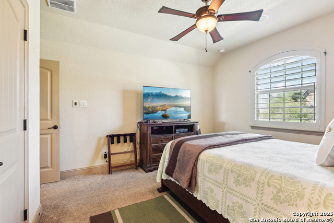
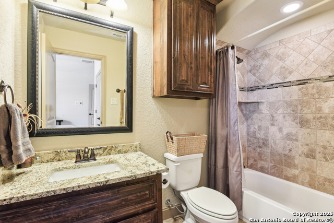
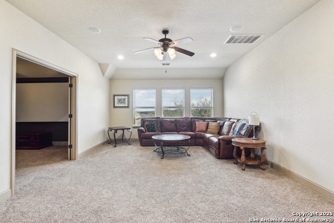
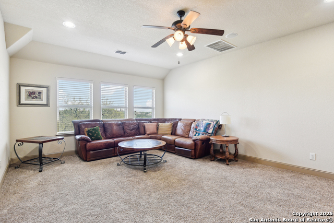
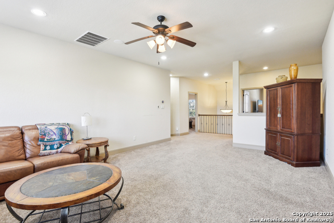
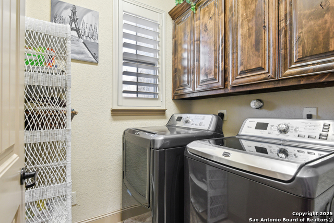
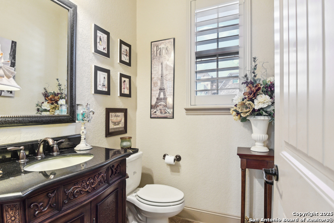
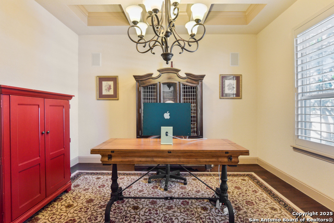
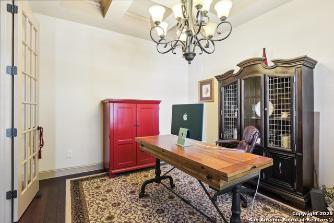

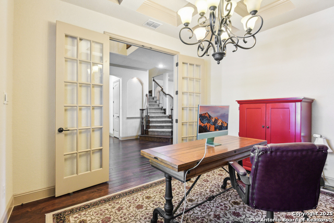
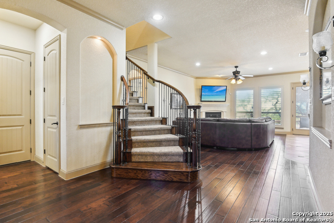
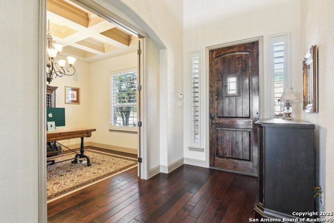
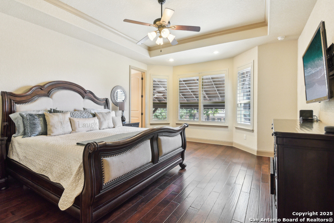
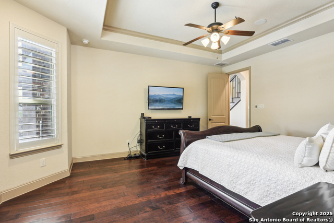
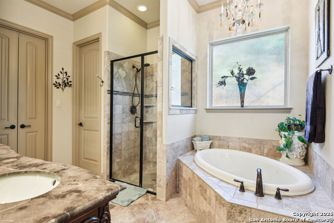
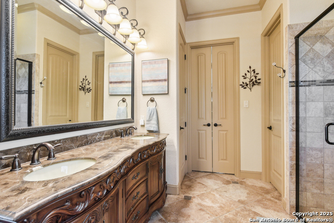
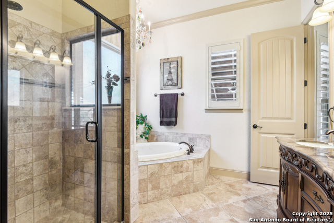
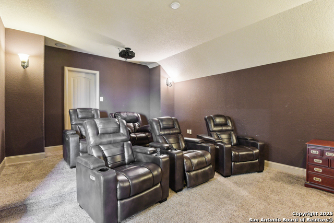
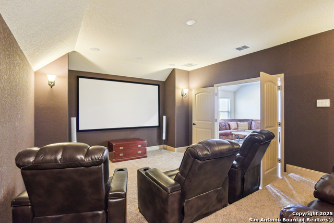
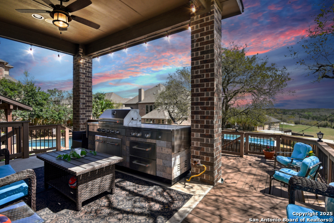
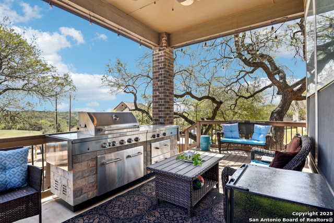
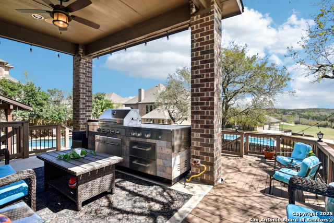
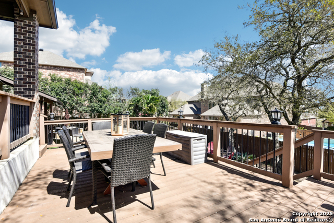
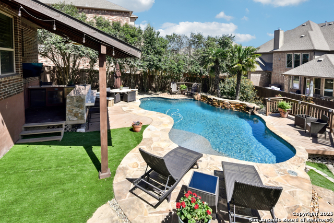
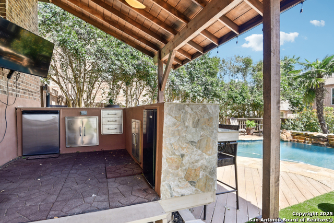
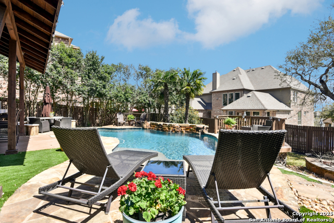
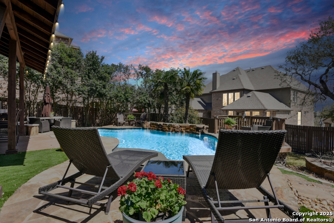
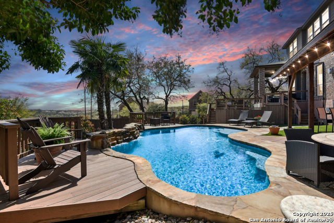

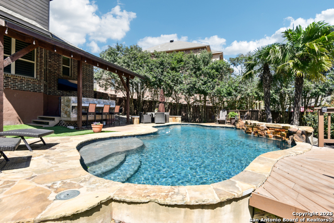

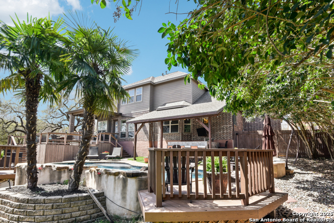
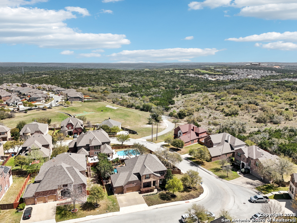
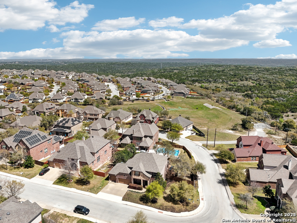
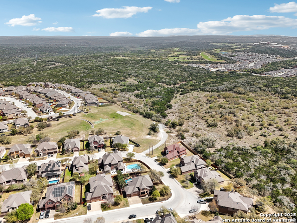
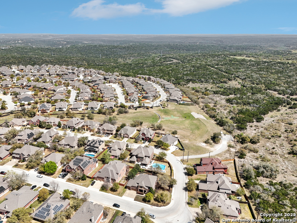
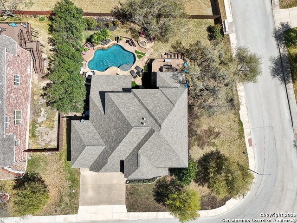
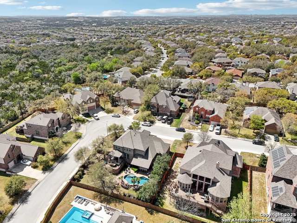
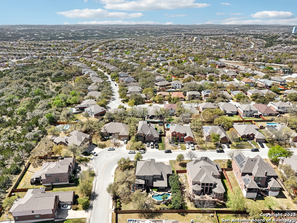
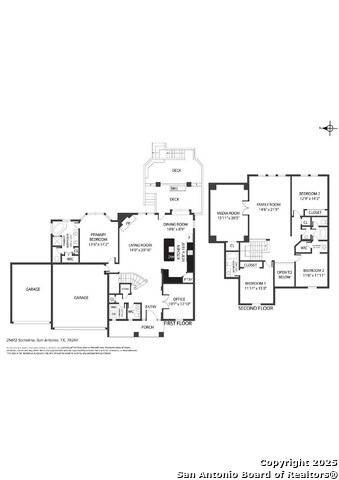
- MLS#: 1846440 ( Single Residential )
- Street Address: 25612 Santolina
- Viewed: 12
- Price: $689,998
- Price sqft: $218
- Waterfront: No
- Year Built: 2012
- Bldg sqft: 3161
- Bedrooms: 4
- Total Baths: 4
- Full Baths: 3
- 1/2 Baths: 1
- Garage / Parking Spaces: 3
- Days On Market: 29
- Additional Information
- County: BEXAR
- City: San Antonio
- Zipcode: 78261
- Subdivision: The Preserve At Indian Springs
- District: Comal
- Elementary School: Indian Springs
- Middle School: Bulverde
- High School: Pieper
- Provided by: Redfin Corporation
- Contact: Jesse Landin
- (210) 557-0825

- DMCA Notice
-
DescriptionDon't miss this gorgeous two story home on a cul de sac lot in The Preserve at Indian Springs, offering comfort and convenience with five bedrooms and three and a half baths. Step inside to an open floor plan featuring high ceilings and a welcoming living room with a cozy fireplace and easy backyard access. The well appointed kitchen includes a dining area, a center island with a new quartz countertop, breakfast bar and decorative pendant lighting, stainless steel appliances with gas cooking, granite countertops, a walk in pantry, and ample cabinetry for storage. A dedicated home office provides the perfect space for work or study. The primary suite is a relaxing retreat, boasting bay windows with backyard views and an ensuite bath with a walk in shower, soaking tub, and dual vanities. Upstairs, a generous second living space is ideal for a game or playroom, while the well sized secondary bedrooms offer plenty of space. The large media room provides even more flexibility. There is also a 5 station Nuvo whole home audio system located in various parts of home controlled by a theatre room receiver. Rooms with speakers (and Patio) have access. Updates include a new roof, plantation shutters and bathroom vanities. The home also has 2 years remaining on a prepaid warranty that includes the pool. Outside, enjoy your own backyard oasis featuring a sparkling Keith Zars Pools, featuring a sophisticated phone app that lets you control your pool's ambiance adjust the shimmering lights and serene waterfall with just a touch. A two tiered Trek deck with an outdoor grill, an open and covered patio with a bar, and charming yard lighting perfect for entertaining or unwinding and enjoying the views of the preserve. Additional highlights include a three car garage, nearby community amenities, and a prime location just a short drive from shopping, schools, and TX 281. Book your personal tour today!
Features
Possible Terms
- Conventional
- FHA
- VA
- Cash
Accessibility
- 2+ Access Exits
- Int Door Opening 32"+
- Ext Door Opening 36"+
- Doors w/Lever Handles
- Entry Slope less than 1 foot
- Kitchen Modifications
- First Floor Bath
- Full Bath/Bed on 1st Flr
- First Floor Bedroom
- Stall Shower
Air Conditioning
- Two Central
Apprx Age
- 13
Block
- 114
Builder Name
- Megatel
Construction
- Pre-Owned
Contract
- Exclusive Right To Sell
Days On Market
- 27
Dom
- 27
Elementary School
- Indian Springs
Energy Efficiency
- Tankless Water Heater
- Programmable Thermostat
- Energy Star Appliances
- Ceiling Fans
Exterior Features
- Brick
- Siding
Fireplace
- One
Floor
- Carpeting
- Ceramic Tile
- Wood
Foundation
- Slab
Garage Parking
- Three Car Garage
Heating
- Central
Heating Fuel
- Natural Gas
High School
- Pieper
Home Owners Association Fee
- 722
Home Owners Association Frequency
- Annually
Home Owners Association Mandatory
- Mandatory
Home Owners Association Name
- LIFETIME HOA MGMT
Home Faces
- West
Inclusions
- Ceiling Fans
- Chandelier
- Washer Connection
- Dryer Connection
- Cook Top
- Built-In Oven
- Microwave Oven
- Gas Cooking
- Dishwasher
- Ice Maker Connection
- Water Softener (owned)
- Vent Fan
- Smoke Alarm
- Security System (Leased)
- Pre-Wired for Security
- Attic Fan
- Satellite Dish (owned)
- Garage Door Opener
- In Wall Pest Control
- Carbon Monoxide Detector
- City Garbage service
Instdir
- Exit on Bulverde off 1604 (heading west); take a right on Bulverde then take right on Bulverde Oaks. turn left on Bulverde Green
- turn left Widerness Oaks
- turn right on Preserve Parkway then turn right on Santolina home is on left at end of Santolina.
Interior Features
- One Living Area
- Liv/Din Combo
- Separate Dining Room
- Island Kitchen
- Walk-In Pantry
- Study/Library
- Game Room
- Media Room
- Utility Room Inside
- Secondary Bedroom Down
- High Ceilings
- Open Floor Plan
- Cable TV Available
- High Speed Internet
- Laundry Lower Level
- Walk in Closets
- Attic - Access only
- Attic - Partially Finished
Kitchen Length
- 11
Legal Description
- Cb 4900L (The Preserve At Indian Springs Subd Ut-2 Ph-1)
- Bl
Lot Description
- Cul-de-Sac/Dead End
- 1/4 - 1/2 Acre
- Mature Trees (ext feat)
- Sloping
- Xeriscaped
Lot Improvements
- Street Paved
- Curbs
- Sidewalks
- Fire Hydrant w/in 500'
Middle School
- Bulverde
Miscellaneous
- Home Service Plan
- Cluster Mail Box
- School Bus
- Repaired Defects
Multiple HOA
- No
Neighborhood Amenities
- Pool
- Park/Playground
- Jogging Trails
- Basketball Court
Occupancy
- Owner
Owner Lrealreb
- No
Ph To Show
- 210-222-2227
Possession
- Closing/Funding
Property Type
- Single Residential
Recent Rehab
- No
Roof
- Composition
School District
- Comal
Source Sqft
- Appraiser
Style
- Two Story
- Traditional
Total Tax
- 10878
Utility Supplier Elec
- CPS
Utility Supplier Grbge
- Republic
Utility Supplier Sewer
- SAWS
Utility Supplier Water
- SAWS
Views
- 12
Virtual Tour Url
- https://my.matterport.com/show/?m=MTHxdaDueN7&brand=0&mls=1&
Water/Sewer
- City
Window Coverings
- All Remain
Year Built
- 2012
Property Location and Similar Properties