
- Ron Tate, Broker,CRB,CRS,GRI,REALTOR ®,SFR
- By Referral Realty
- Mobile: 210.861.5730
- Office: 210.479.3948
- Fax: 210.479.3949
- rontate@taterealtypro.com
Property Photos
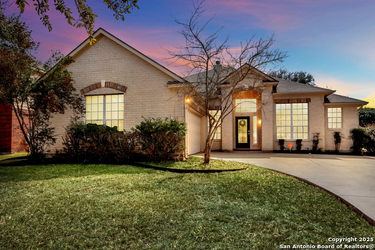

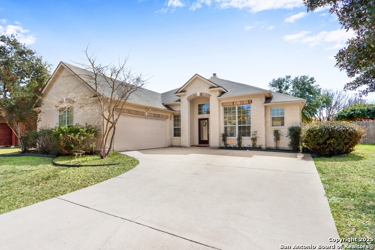
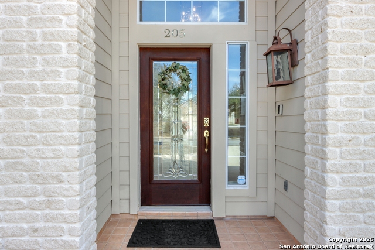
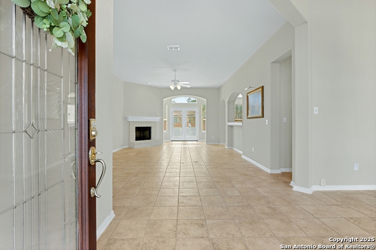
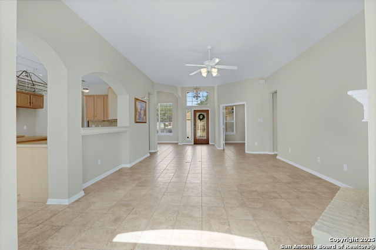
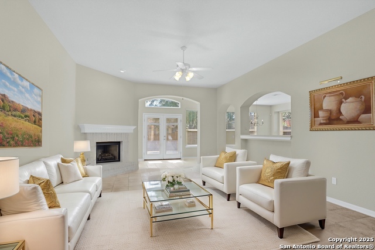
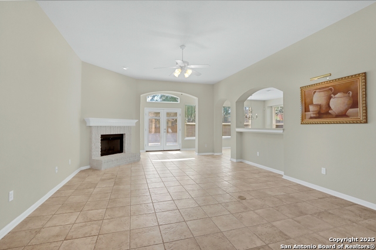
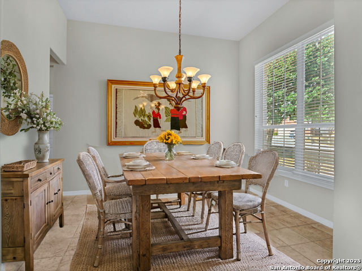
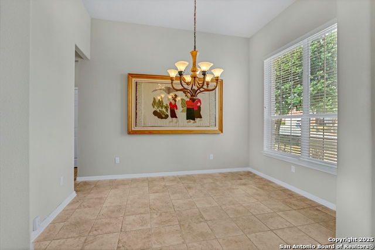
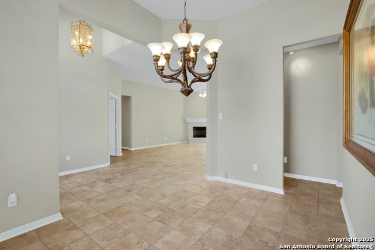
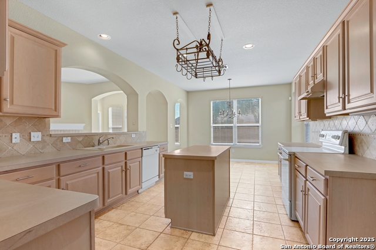
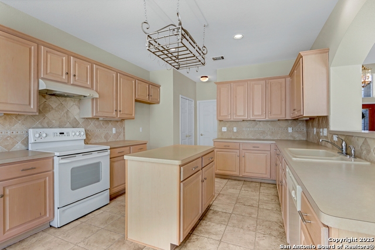
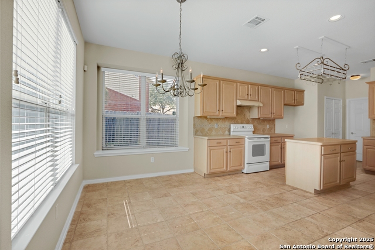
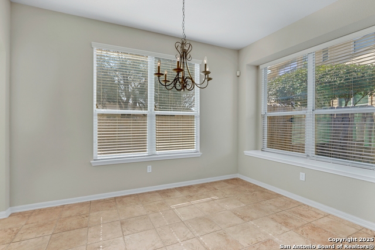
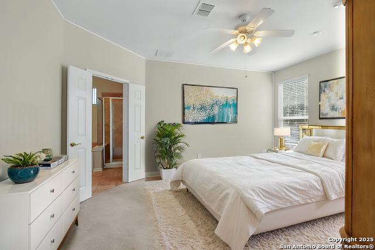
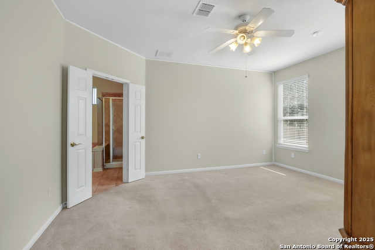
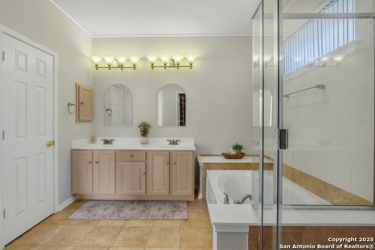
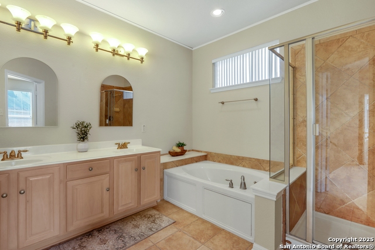
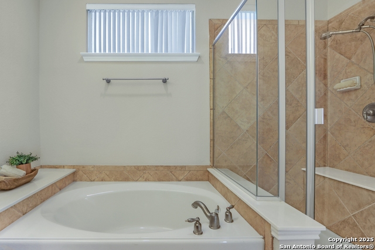
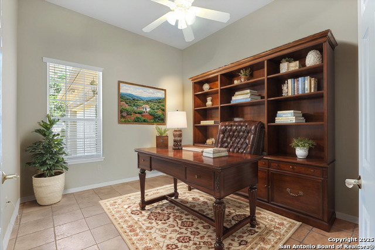
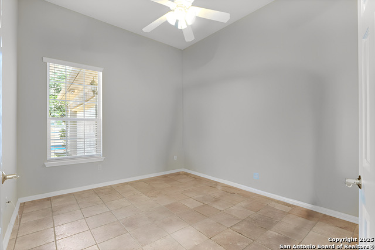
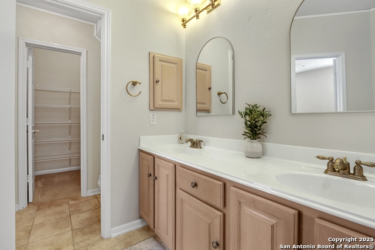
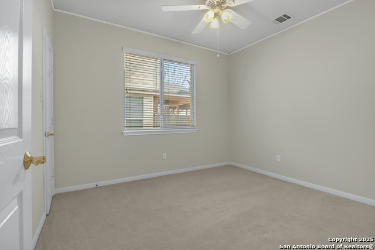
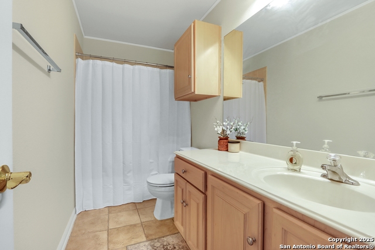
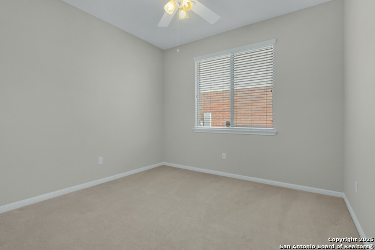
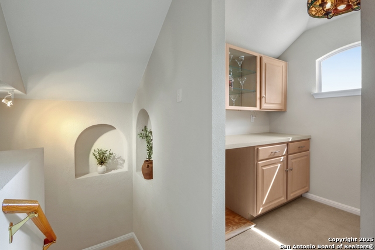
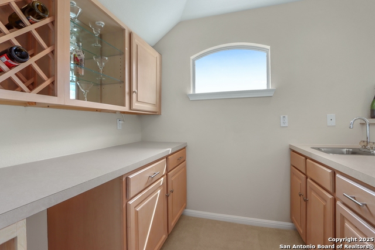
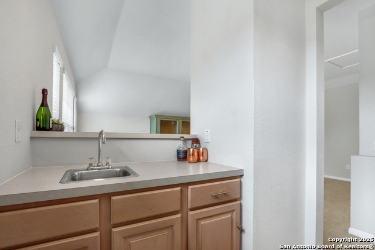
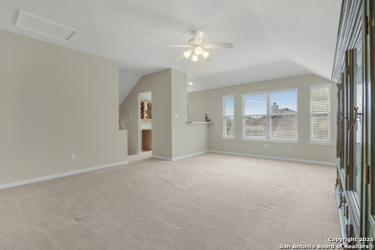
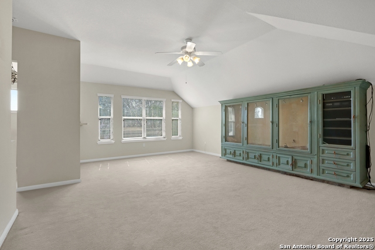
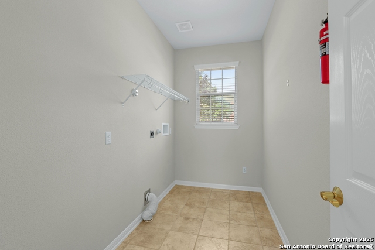
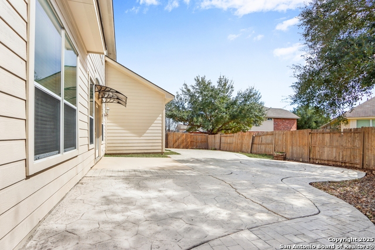
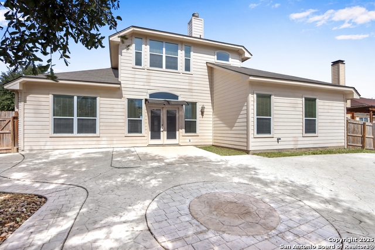
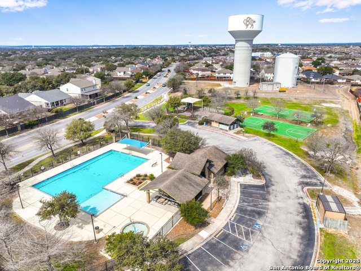
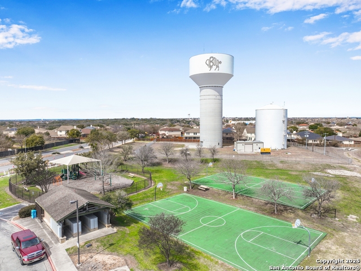
- MLS#: 1846392 ( Single Residential )
- Street Address: 205 Royal Troon
- Viewed: 12
- Price: $335,000
- Price sqft: $138
- Waterfront: No
- Year Built: 2005
- Bldg sqft: 2426
- Bedrooms: 3
- Total Baths: 2
- Full Baths: 2
- Garage / Parking Spaces: 2
- Days On Market: 49
- Additional Information
- County: GUADALUPE
- City: Cibolo
- Zipcode: 78108
- Subdivision: Bentwood Ranch
- District: Schertz Cibolo Universal City
- Elementary School: Wiederstein
- Middle School: Dobie J. Frank
- High School: Byron Steele High
- Provided by: Southern Hospitality Home Group
- Contact: Nikki Carr
- (830) 708-7136

- DMCA Notice
-
DescriptionWelcome to your dream home! This stunning 2500 square foot residence, nestled on a quarter acre, offers the perfect blend of comfort, style, and functionality. With a thoughtfully designed split floor plan, this home features all three bedrooms conveniently located on the main level. As you enter, you'll be greeted by a warm and inviting living space, where a cozy fireplace serves as the centerpiece. The formal dining room is ideal for hosting dinner parties, while the sunny breakfast area in the kitchen provides a casual space to enjoy your morning coffee. The office is perfect for remote work or study, providing a dedicated space for productivity. The luxurious master suite boasts two spacious closets, a walk in shower, a relaxing garden tub, dual sinks, and a private water closet, creating a peaceful space for unwinding after a long day. Head upstairs to discover the expansive bonus room, complete with a wet bar, perfect for entertaining friends and family or enjoying movie nights. Located in a friendly neighborhood that offers fantastic amenities, you'll have access to a community pool and a sports court, making it easy to stay active and make the most of your downtime. Don't miss out on the opportunity to make this beautiful home yours! Schedule a showing today and experience the perfect blend of comfort and convenience.
Features
Possible Terms
- Conventional
- FHA
- VA
- Cash
Air Conditioning
- One Central
Apprx Age
- 20
Builder Name
- Unknown
Construction
- Pre-Owned
Contract
- Exclusive Right To Sell
Days On Market
- 139
Dom
- 46
Elementary School
- Wiederstein
Exterior Features
- Brick
- Siding
Fireplace
- One
- Living Room
- Wood Burning
Floor
- Carpeting
- Ceramic Tile
Foundation
- Slab
Garage Parking
- Two Car Garage
Heating
- Central
Heating Fuel
- Electric
High School
- Byron Steele High
Home Owners Association Fee
- 107.25
Home Owners Association Frequency
- Quarterly
Home Owners Association Mandatory
- Mandatory
Home Owners Association Name
- BENTWOOD RANCH ESTATES
Home Faces
- North
- West
Inclusions
- Ceiling Fans
- Washer Connection
- Dryer Connection
- Disposal
- Dishwasher
- Electric Water Heater
Instdir
- From I-35 N Frontage Rd
- turn right at the 1st cross street onto Cibolo Valley Dr
- turn left onto Bentwood Ranch Dr
- turn left onto Royal Troon Dr
- home will be on the right.
Interior Features
- Two Living Area
- Separate Dining Room
- Eat-In Kitchen
- Two Eating Areas
- Breakfast Bar
- Study/Library
- High Ceilings
- All Bedrooms Downstairs
- Laundry Main Level
- Laundry Room
- Walk in Closets
Kitchen Length
- 12
Legal Desc Lot
- 10
Legal Description
- Bentwood Ranch Unit #2 Block 8 Lot 10
Lot Description
- 1/4 - 1/2 Acre
Middle School
- Dobie J. Frank
Multiple HOA
- No
Neighborhood Amenities
- Pool
- Park/Playground
- Sports Court
Occupancy
- Vacant
Owner Lrealreb
- No
Ph To Show
- 2102222227
Possession
- Closing/Funding
Property Type
- Single Residential
Recent Rehab
- No
Roof
- Composition
School District
- Schertz-Cibolo-Universal City ISD
Source Sqft
- Appsl Dist
Style
- Two Story
- Traditional
Total Tax
- 7387
Views
- 12
Water/Sewer
- City
Window Coverings
- All Remain
Year Built
- 2005
Property Location and Similar Properties