
- Ron Tate, Broker,CRB,CRS,GRI,REALTOR ®,SFR
- By Referral Realty
- Mobile: 210.861.5730
- Office: 210.479.3948
- Fax: 210.479.3949
- rontate@taterealtypro.com
Property Photos
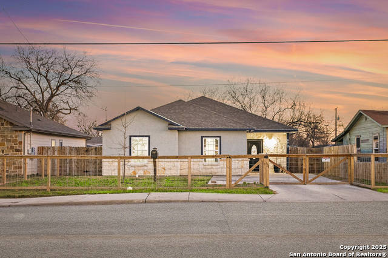

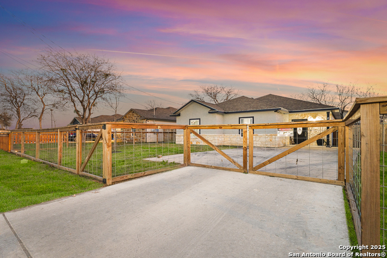
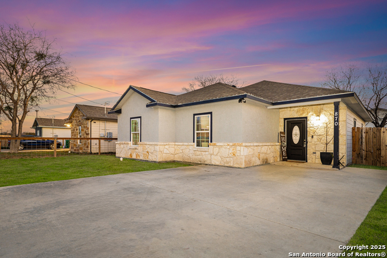
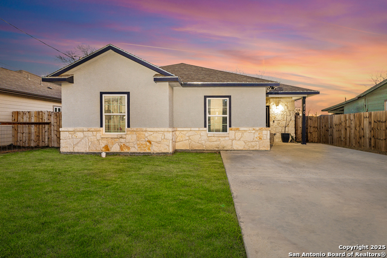
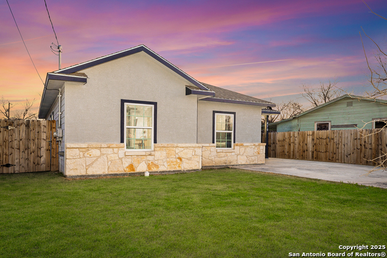
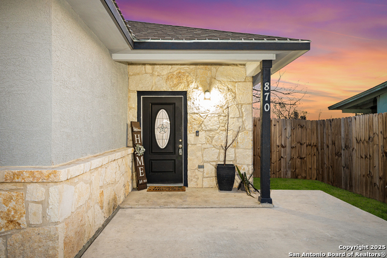
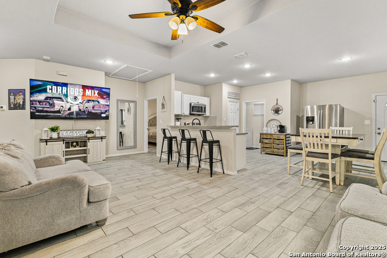
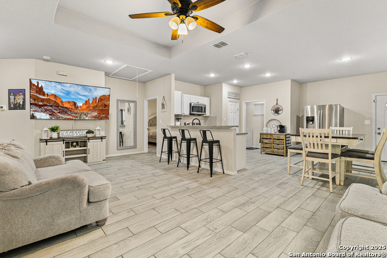
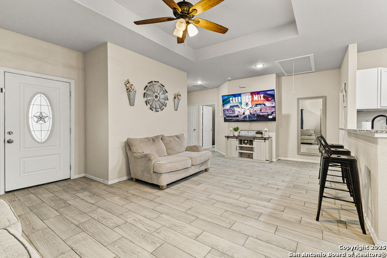
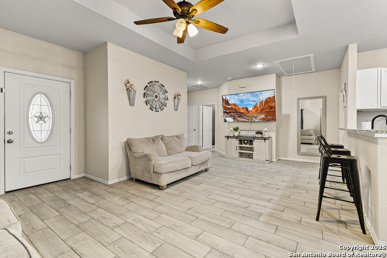
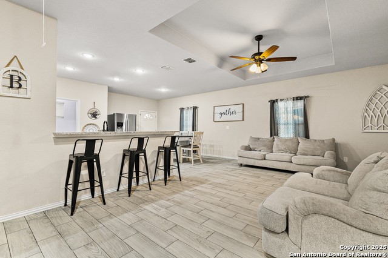
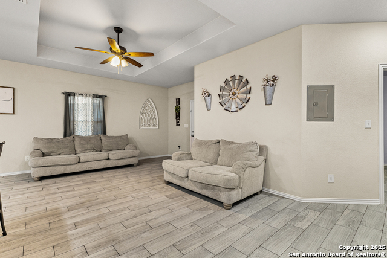
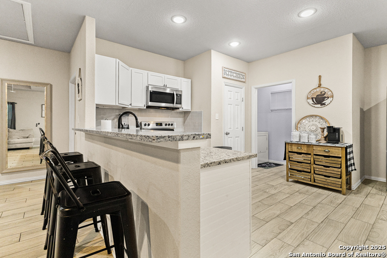
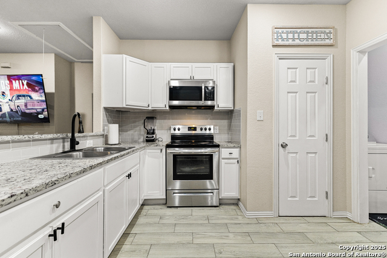
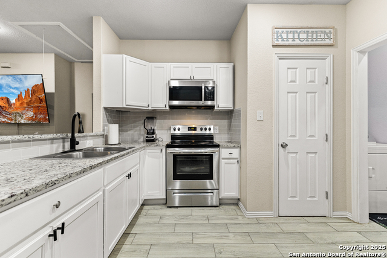
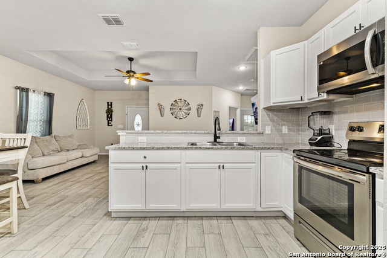
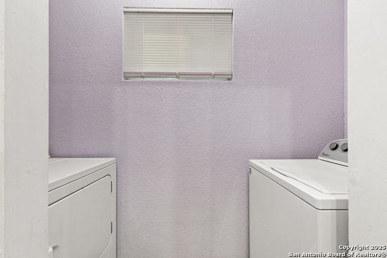
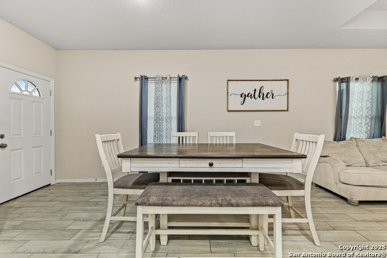
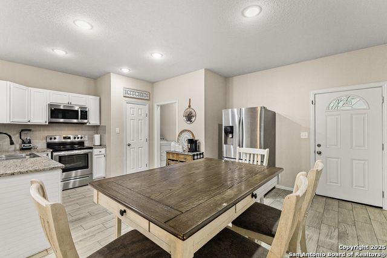
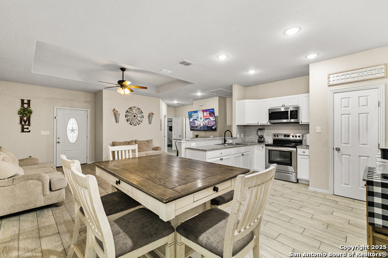
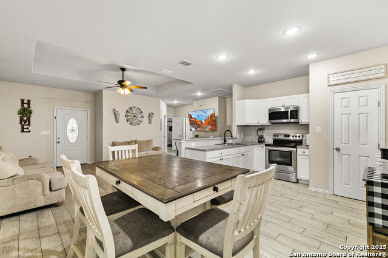
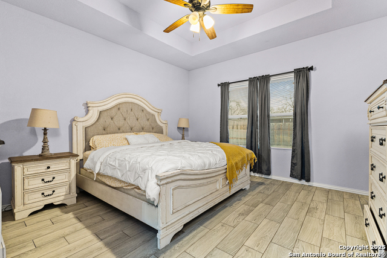
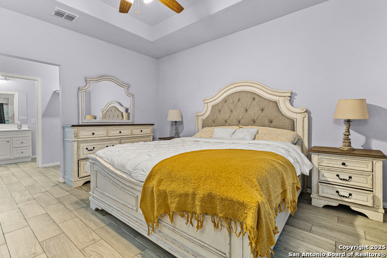
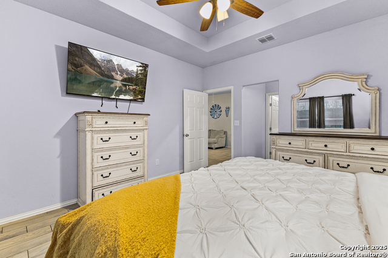
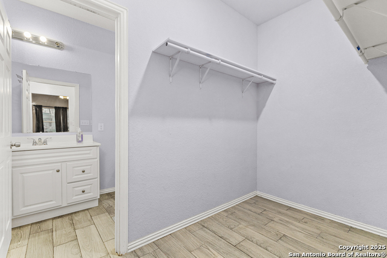
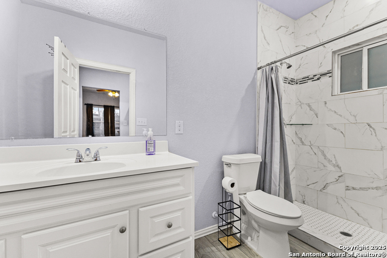
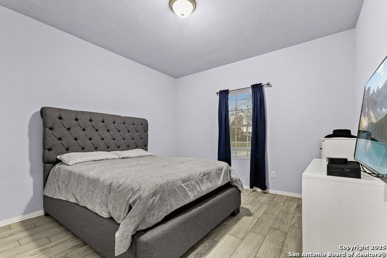
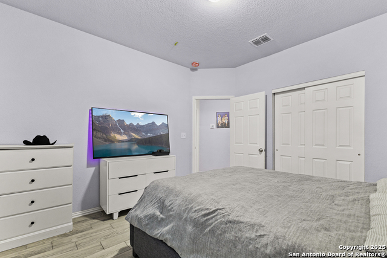
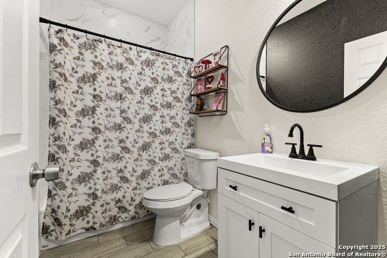
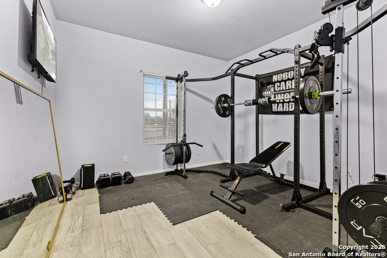
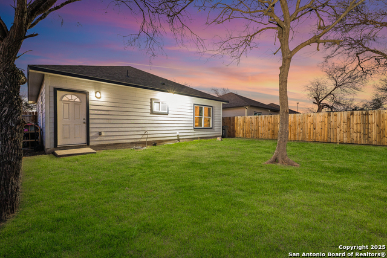
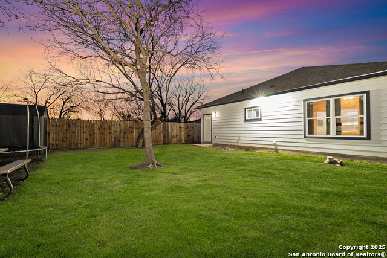
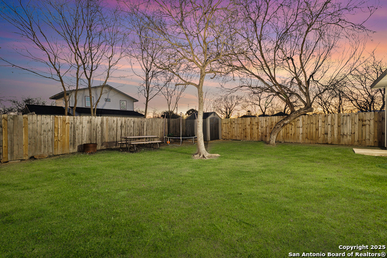
- MLS#: 1846150 ( Single Residential )
- Street Address: 870 Southcross W
- Viewed: 16
- Price: $234,900
- Price sqft: $169
- Waterfront: No
- Year Built: 2022
- Bldg sqft: 1393
- Bedrooms: 3
- Total Baths: 2
- Full Baths: 2
- Garage / Parking Spaces: 1
- Days On Market: 51
- Additional Information
- County: BEXAR
- City: San Antonio
- Zipcode: 78211
- Subdivision: Harlandale
- District: Harlandale I.S.D
- Elementary School: Call District
- Middle School: Leal
- High School: Harlandale
- Provided by: Real Broker, LLC
- Contact: Adam Velasco
- (210) 782-1245

- DMCA Notice
-
DescriptionThis stunning 3 bedroom, 2 bath home is nestled in the desirable Harlandale NW community and offers the perfect blend of style, comfort, and convenience. Featuring 9 ft. ceilings and a fully tiled interior with no carpet, this home is designed for easy maintenance and modern living. The open floor plan enhances the spacious feel, while large windows fill the space with natural light. The kitchen is a chef's dream with stainless steel appliances and plenty of counter space for meal prep and entertaining. The primary suite is a private retreat with a well appointed ensuite bath. Located just minutes from schools, restaurants, South Park Mall, H E B Plus, and Gonzaba Medical Clinic, this home is also a short drive to downtown and offers quick access to Hwy 35 South and Hwy 90, making your commute a breeze.
Features
Possible Terms
- Conventional
- FHA
- VA
- Cash
Air Conditioning
- One Central
Block
- 130
Builder Name
- Unknown
Construction
- Pre-Owned
Contract
- Exclusive Right To Sell
Days On Market
- 31
Dom
- 31
Elementary School
- Call District
Exterior Features
- Stone/Rock
- Stucco
- Cement Fiber
Fireplace
- Not Applicable
Floor
- Ceramic Tile
- Other
Foundation
- Slab
Garage Parking
- None/Not Applicable
Heating
- Central
Heating Fuel
- Electric
High School
- Harlandale
Home Owners Association Mandatory
- None
Inclusions
- Ceiling Fans
- Washer Connection
- Dryer Connection
Instdir
- FROM I-35 SOUTH TAKE EXIT 151 FOR SOUTHCROSS BLVD. MAKE A RIGHT ONTO SOUTHCROSS. GO DOWN AND YOU WILL SEE HOME ON THE LEFT-HAND SIDE.
Interior Features
- Utility Room Inside
- High Ceilings
Kitchen Length
- 14
Legal Desc Lot
- 25
Legal Description
- Ncb 8548 Blk 130 Lot 25 (Southcross Sub'd) Per Plat 9608/72-
Middle School
- Leal
Neighborhood Amenities
- Other - See Remarks
Occupancy
- Owner
Owner Lrealreb
- No
Ph To Show
- 210-222-2227
Possession
- Closing/Funding
Property Type
- Single Residential
Roof
- Composition
School District
- Harlandale I.S.D
Source Sqft
- Appsl Dist
Style
- One Story
Total Tax
- 6054
Views
- 16
Water/Sewer
- City
Window Coverings
- Some Remain
Year Built
- 2022
Property Location and Similar Properties