
- Ron Tate, Broker,CRB,CRS,GRI,REALTOR ®,SFR
- By Referral Realty
- Mobile: 210.861.5730
- Office: 210.479.3948
- Fax: 210.479.3949
- rontate@taterealtypro.com
Property Photos
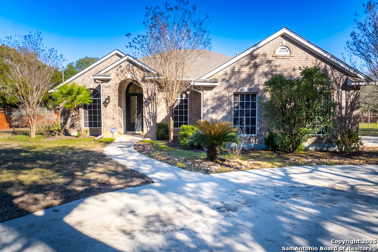


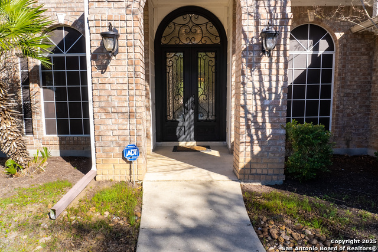
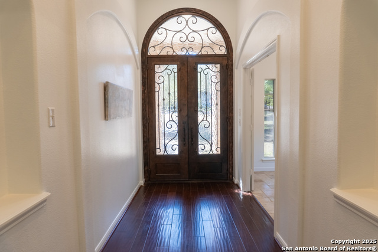

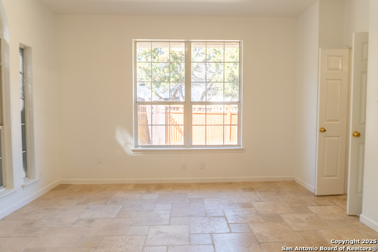
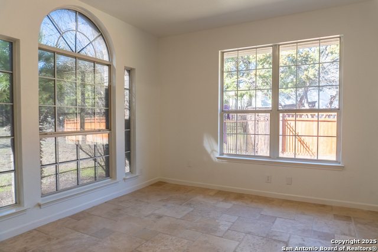
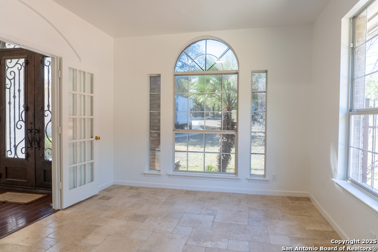
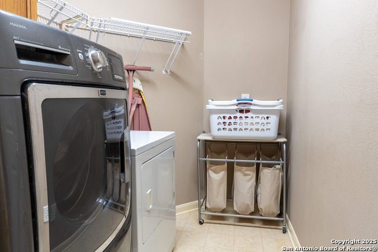
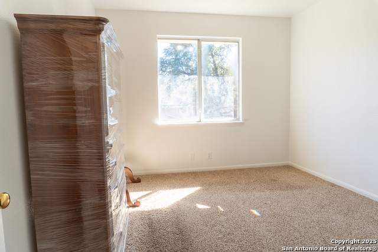
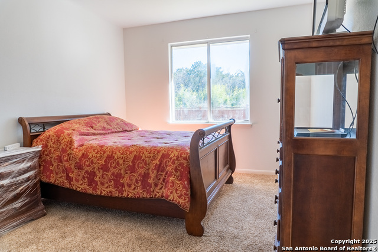
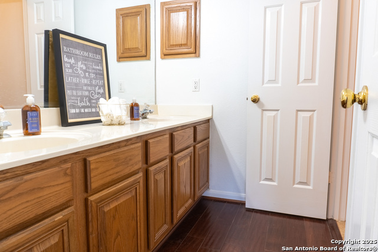
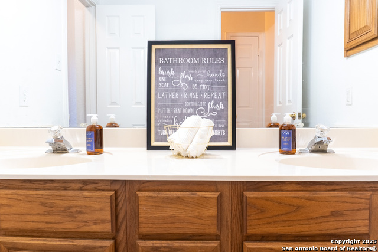
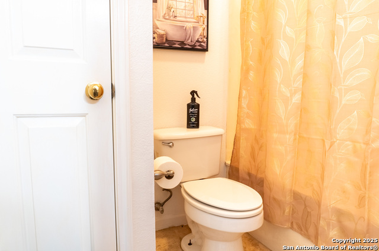
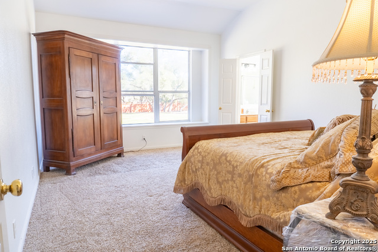
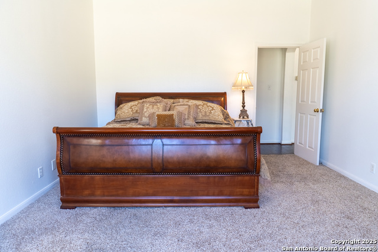
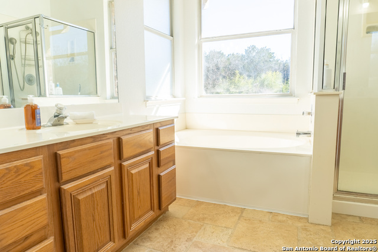
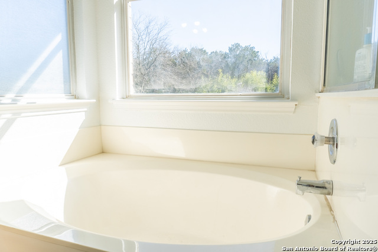
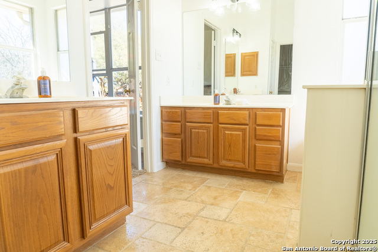
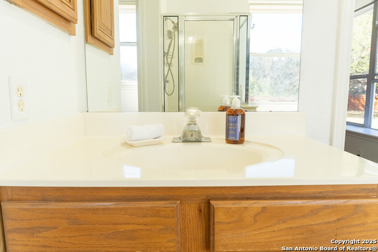
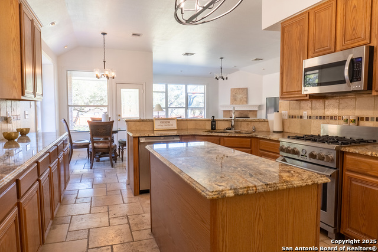

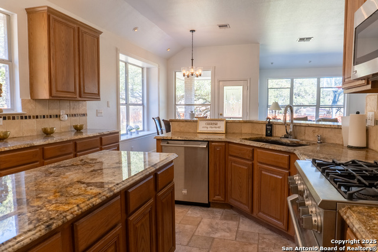
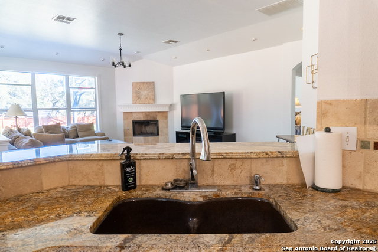
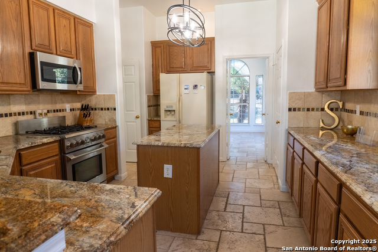
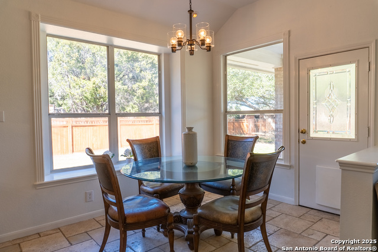
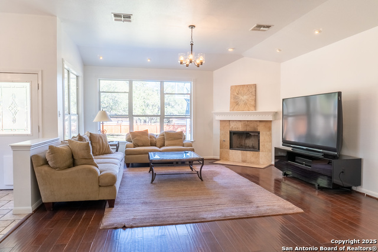
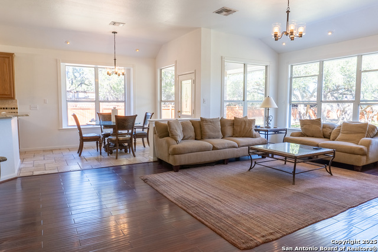
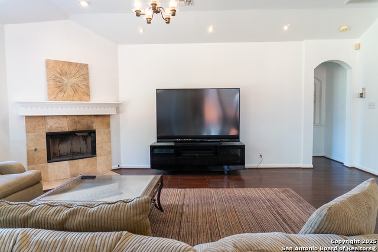
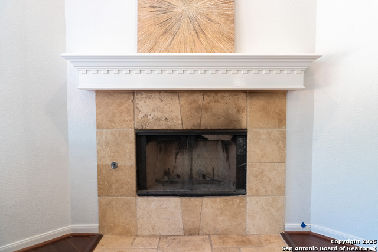
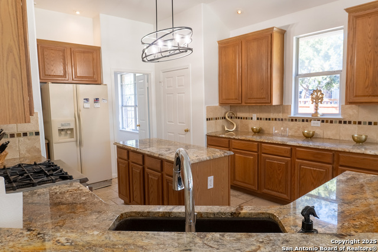
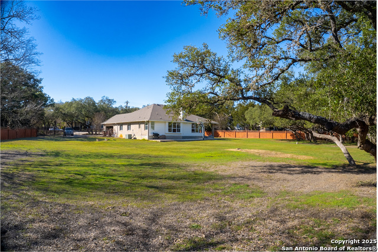
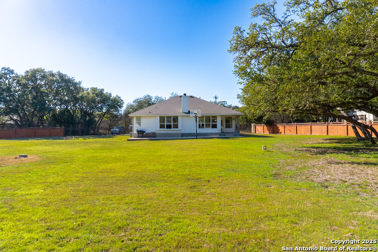
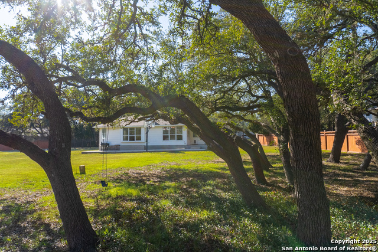
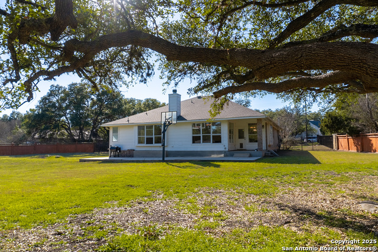
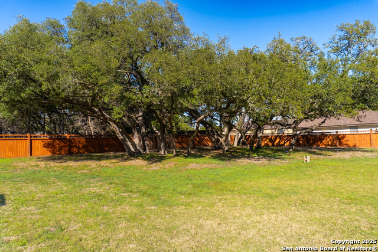
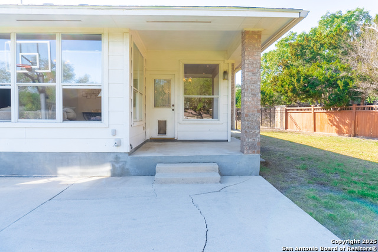
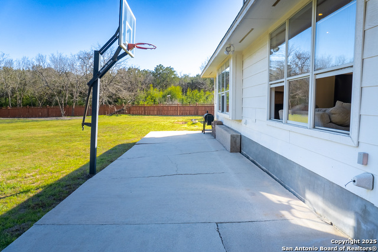
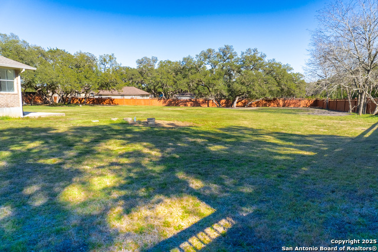
- MLS#: 1846129 ( Single Residential )
- Street Address: 8610 Classic Oaks
- Viewed: 14
- Price: $599,995
- Price sqft: $256
- Waterfront: No
- Year Built: 1997
- Bldg sqft: 2343
- Bedrooms: 3
- Total Baths: 2
- Full Baths: 2
- Garage / Parking Spaces: 2
- Days On Market: 50
- Acreage: 1.06 acres
- Additional Information
- County: BEXAR
- City: San Antonio
- Zipcode: 78255
- Subdivision: Scenic Oaks
- District: Northside
- Elementary School: Aue Elementary School
- Middle School: Rawlinson
- High School: Clark
- Provided by: Kingdom International Realty, LLC
- Contact: Sandra Otero
- (210) 663-6706

- DMCA Notice
-
DescriptionGated Community with 24 Hour Guard Welcome to Scenic Oaks! Finding the perfect balance of country living and modern convenience is rare, but this stunning home in Scenic Oaks has it all! Nestled in a private cul de sac with mature trees and breathtaking views, this home offers peace, privacy, and luxury. Features You'll Love: 3 Bedrooms | 2 Full Baths | Bonus Room. Freshly painted & move in ready. High ceilings & corner fireplace in the living room. Gorgeous wood floors in the living and entrance. Flexible room perfect as a formal dining area or private office. Abundant wildlife & stunning nature views. Prime Location: Just minutes from La Cantera, The Rim, Six Flags, UTSA, and downtown Boerne. Don't miss this rare opportunity to own a home in one of the most desirable gated communities in the area! Schedule a private showing today!
Features
Possible Terms
- Conventional
- FHA
- VA
- Cash
Air Conditioning
- One Central
Apprx Age
- 28
Builder Name
- unknown
Construction
- Pre-Owned
Contract
- Exclusive Right To Sell
Days On Market
- 40
Currently Being Leased
- No
Dom
- 40
Elementary School
- Aue Elementary School
Exterior Features
- Brick
- 3 Sides Masonry
Fireplace
- One
Floor
- Carpeting
- Ceramic Tile
- Wood
Foundation
- Slab
Garage Parking
- Two Car Garage
Heating
- Central
Heating Fuel
- Electric
High School
- Clark
Home Owners Association Fee
- 88
Home Owners Association Frequency
- Monthly
Home Owners Association Mandatory
- Mandatory
Home Owners Association Name
- SCENIC OAKS
Home Faces
- North
Inclusions
- Ceiling Fans
- Washer Connection
- Dryer Connection
- Gas Cooking
Instdir
- IH 10 West to Boerne
- exit 548 (from 1604) turn around Lazy Hollow to Classic Oaks
Interior Features
- One Living Area
- Liv/Din Combo
- Separate Dining Room
- Island Kitchen
- Utility Room Inside
- 1st Floor Lvl/No Steps
- High Ceilings
- Open Floor Plan
- All Bedrooms Downstairs
- Laundry Main Level
Kitchen Length
- 12
Legal Desc Lot
- 113
Legal Description
- Cb 4711A Blk 2 Lot 113
Lot Description
- Irregular
Lot Improvements
- Street Paved
- Interstate Hwy - 1 Mile or less
- US Highway
Middle School
- Rawlinson
Multiple HOA
- No
Neighborhood Amenities
- Controlled Access
Occupancy
- Owner
Owner Lrealreb
- No
Ph To Show
- 800-746-9464
Possession
- Closing/Funding
Property Type
- Single Residential
Recent Rehab
- No
Roof
- Composition
School District
- Northside
Source Sqft
- Appsl Dist
Style
- One Story
Total Tax
- 10334
Utility Supplier Elec
- CPS
Utility Supplier Gas
- CPS
Utility Supplier Grbge
- CPS
Utility Supplier Sewer
- CPS
Utility Supplier Water
- SAWS
Views
- 14
Water/Sewer
- Water System
Window Coverings
- None Remain
Year Built
- 1997
Property Location and Similar Properties