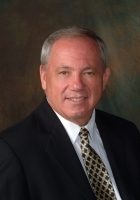
- Ron Tate, Broker,CRB,CRS,GRI,REALTOR ®,SFR
- By Referral Realty
- Mobile: 210.861.5730
- Office: 210.479.3948
- Fax: 210.479.3949
- rontate@taterealtypro.com
Property Photos
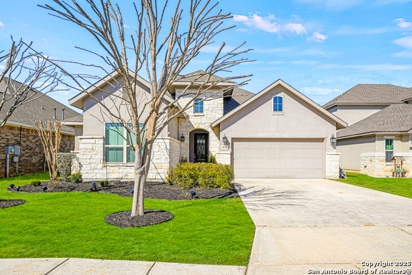

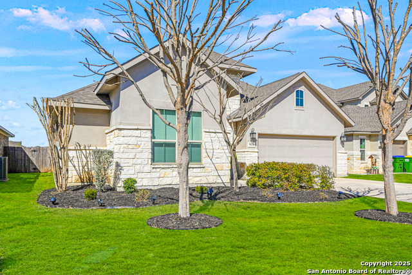
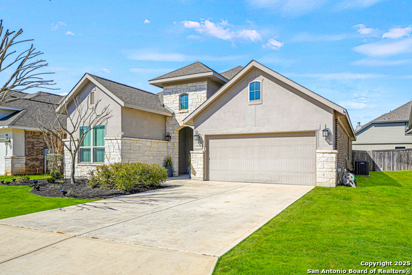
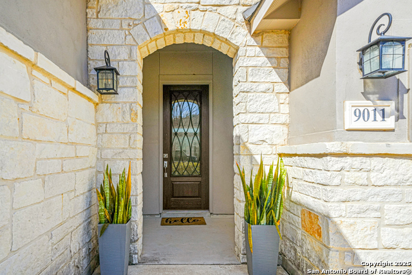
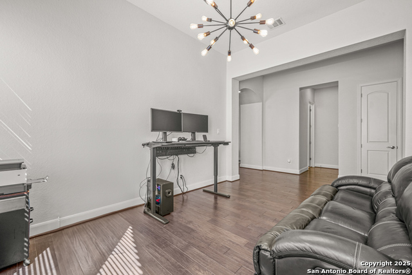
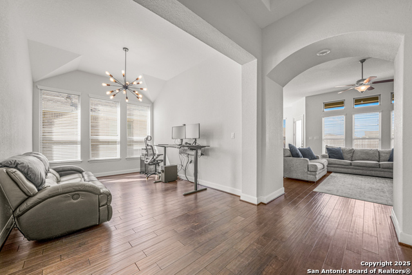
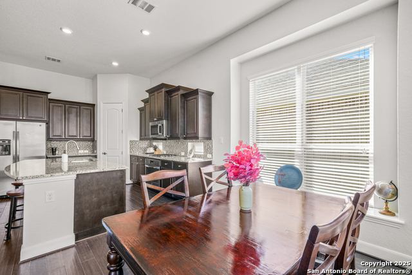
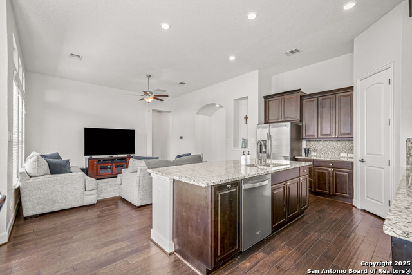
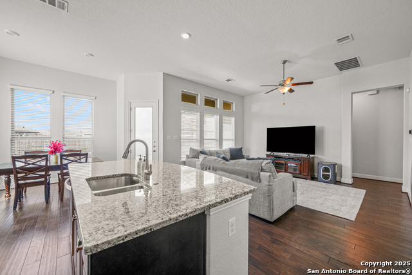
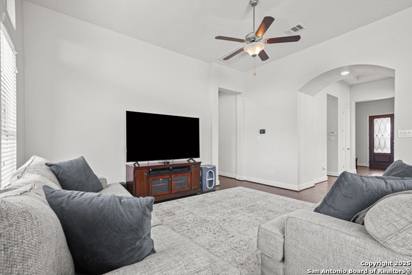
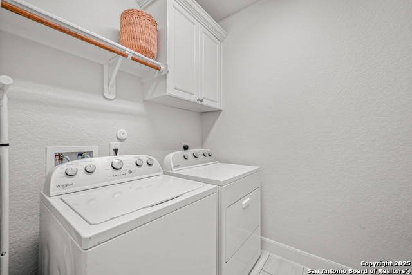
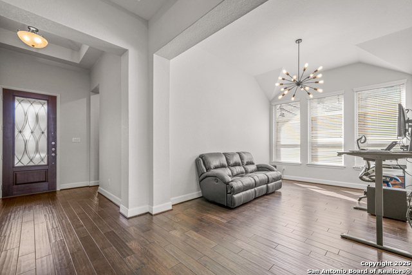
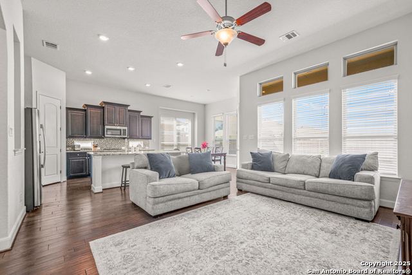
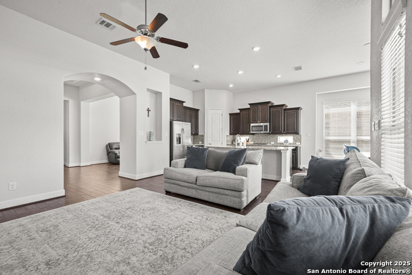
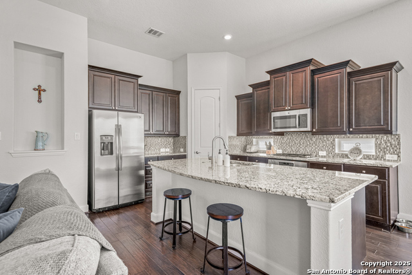
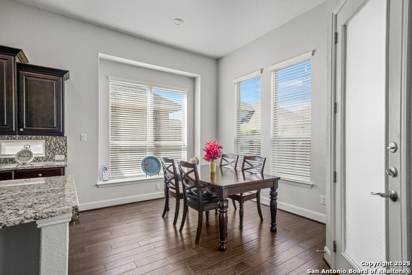
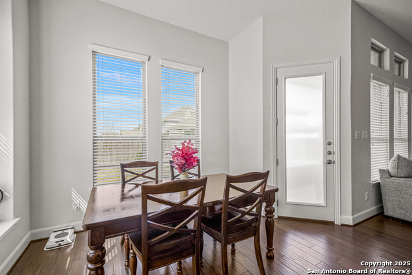
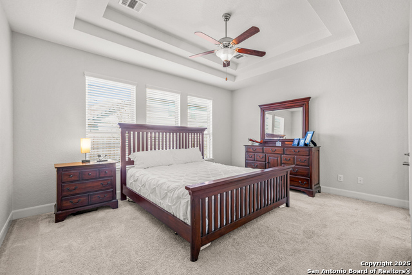
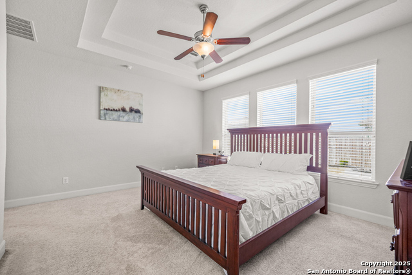
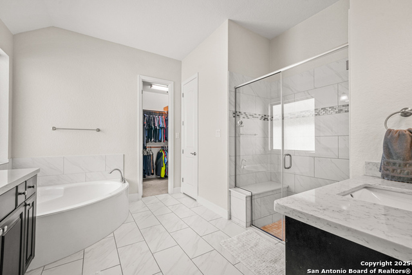
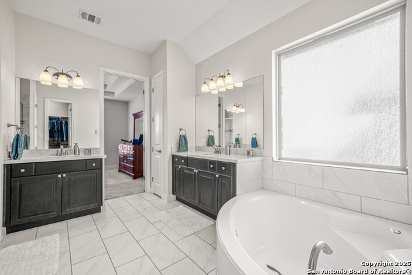
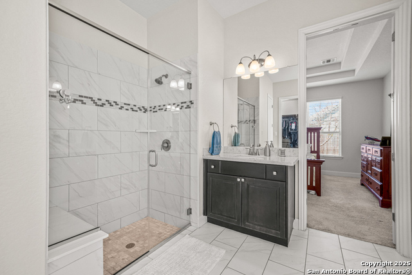
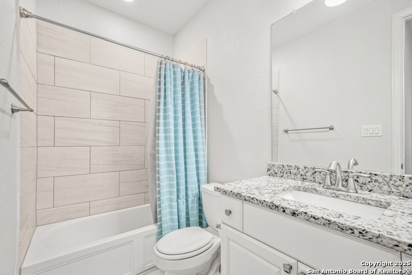
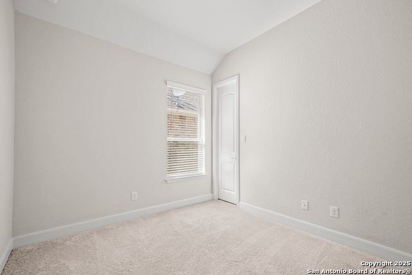
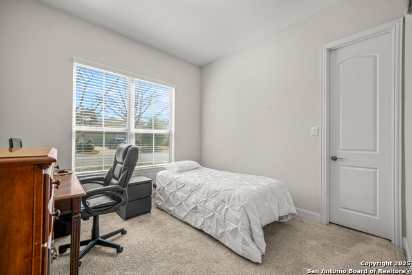
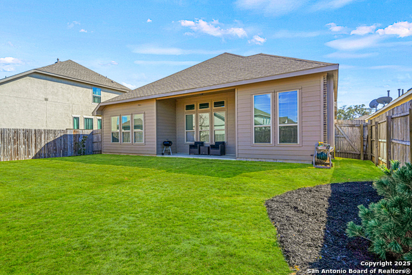
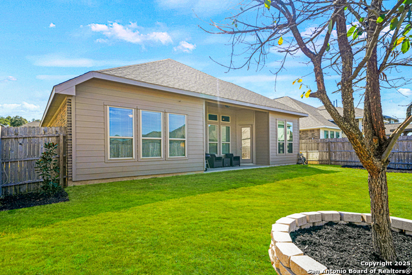
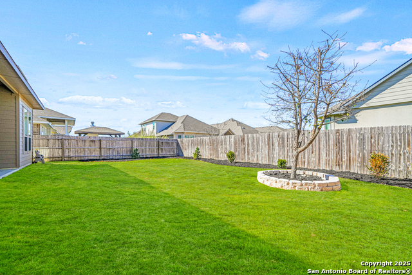
- MLS#: 1846100 ( Single Residential )
- Street Address: 9011 Whimsey
- Viewed: 3
- Price: $474,899
- Price sqft: $244
- Waterfront: No
- Year Built: 2016
- Bldg sqft: 1946
- Bedrooms: 3
- Total Baths: 2
- Full Baths: 2
- Garage / Parking Spaces: 2
- Days On Market: 145
- Additional Information
- County: KENDALL
- City: Boerne
- Zipcode: 78015
- Subdivision: Elkhorn Ridge
- District: Boerne
- Elementary School: Van Raub
- Middle School: Boerne S
- High School: Boerne
- Provided by: Keller Williams Heritage
- Contact: Eugene Morales
- (210) 445-0347

- DMCA Notice
-
Description*** OPEN HOUSE*** 7/6 THIS SUNDAY!!!Stunning Gated Community in Boerne Home, Near Fair Oaks Ranch! This beautifully maintained home offers modern upgrades and smart home features in a prime location in Boerne, near Fair Oaks Ranch. The gourmet kitchen boasts granite countertops and a new dishwasher (11/23), perfect for culinary enthusiasts. Enjoy energy efficiency with a Wi Fi enabled B hyve sprinkler system, Smart Nest Thermostat, and Aladdin garage door opener. The epoxy garage floor adds a sleek touch, while a new water heater (2/25) ensures comfort. Fresh updates include interior paint (11/22), a premium dining room chandelier, and new sod & landscaping (2023/24). Mature front trees have been recently trimmed. Conveniently located near the upcoming Lemon Creek shopping and dining destination. Don't miss this opportunity schedule your showing today!
Features
Possible Terms
- Conventional
- FHA
- VA
- Cash
Air Conditioning
- One Central
Builder Name
- Village Builders
Construction
- Pre-Owned
Contract
- Exclusive Right To Sell
Days On Market
- 135
Dom
- 135
Elementary School
- Van Raub
Exterior Features
- Brick
- 3 Sides Masonry
- Stone/Rock
- Stucco
Fireplace
- Not Applicable
Floor
- Carpeting
- Ceramic Tile
Foundation
- Slab
Garage Parking
- Two Car Garage
Heating
- Central
Heating Fuel
- Natural Gas
High School
- Boerne
Home Owners Association Fee
- 130
Home Owners Association Frequency
- Quarterly
Home Owners Association Mandatory
- Mandatory
Home Owners Association Name
- ELKHORN RIDGE
Inclusions
- Ceiling Fans
- Chandelier
- Washer Connection
- Dryer Connection
- Self-Cleaning Oven
- Microwave Oven
- Stove/Range
- Gas Cooking
- Disposal
- Dishwasher
- Ice Maker Connection
- Water Softener (Leased)
- Vent Fan
- Smoke Alarm
Instdir
- I10 West to Dietz Elkhorn exit
- right onto Dietz Elkhorn Rd
- left onto Elkhorn Ridge
- right onto Whimsey Ridge
Interior Features
- One Living Area
- Separate Dining Room
- Eat-In Kitchen
- Two Eating Areas
- Island Kitchen
- Breakfast Bar
- Utility Room Inside
- 1st Floor Lvl/No Steps
- High Ceilings
- Open Floor Plan
- All Bedrooms Downstairs
- Laundry Main Level
- Walk in Closets
Kitchen Length
- 12
Legal Desc Lot
- 62-64
Legal Description
- Cb 4708H (Elkhorn Ridge Ut-1 Lots 62-64)
- Lot 64 (Aka 64-A)
Middle School
- Boerne Middle S
Multiple HOA
- No
Neighborhood Amenities
- Controlled Access
- Pool
- Park/Playground
Owner Lrealreb
- No
Ph To Show
- SHOWING TIME
Possession
- Closing/Funding
Property Type
- Single Residential
Roof
- Composition
School District
- Boerne
Source Sqft
- Appsl Dist
Style
- One Story
- Contemporary
Total Tax
- 9408
Virtual Tour Url
- https://m.youtube.com/watch?v=EnQM-tvzVx8&feature=youtu.be
Water/Sewer
- Water System
- Sewer System
Window Coverings
- Some Remain
Year Built
- 2016
Property Location and Similar Properties