
- Ron Tate, Broker,CRB,CRS,GRI,REALTOR ®,SFR
- By Referral Realty
- Mobile: 210.861.5730
- Office: 210.479.3948
- Fax: 210.479.3949
- rontate@taterealtypro.com
Property Photos
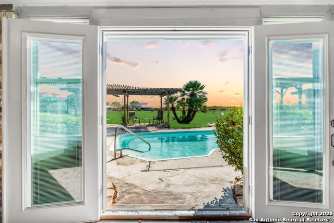

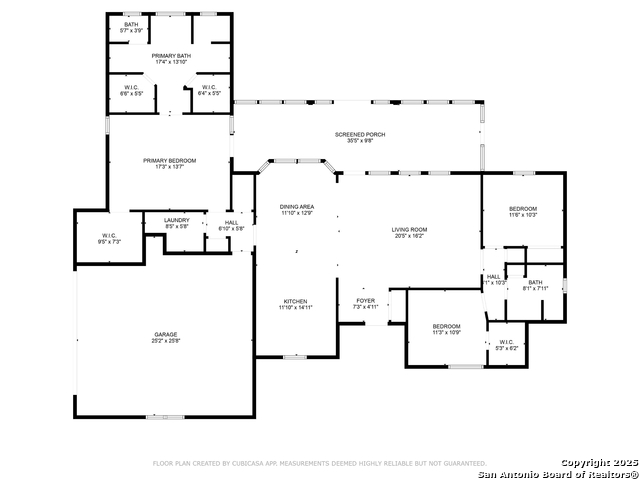
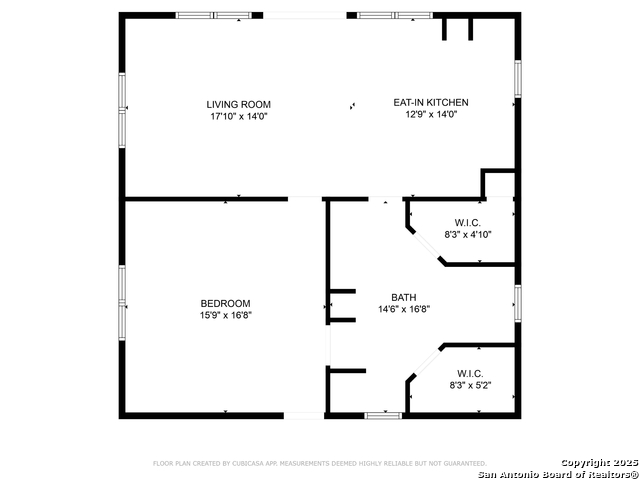
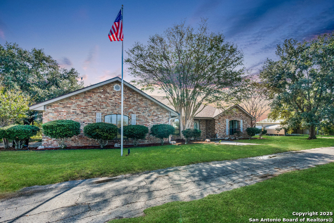
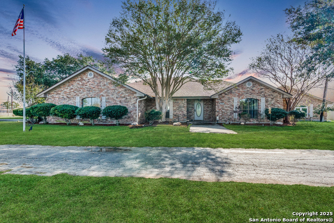
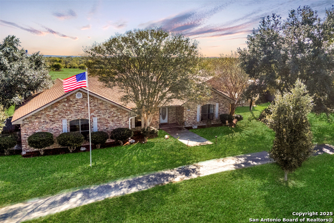
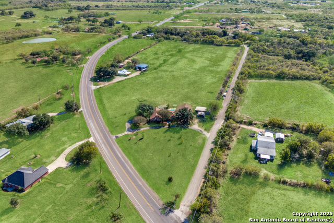
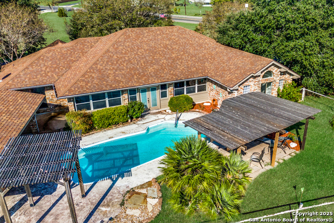
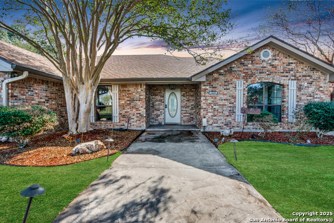
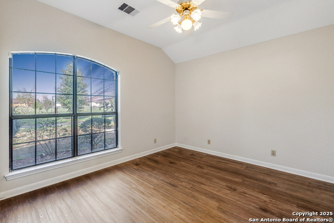
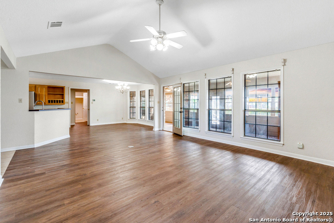
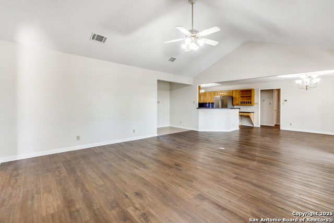
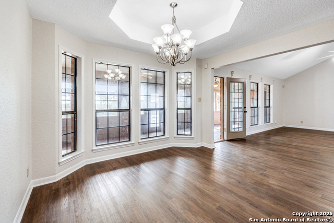
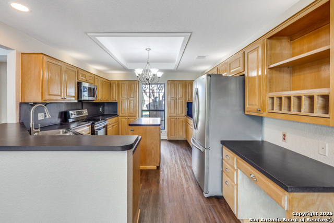
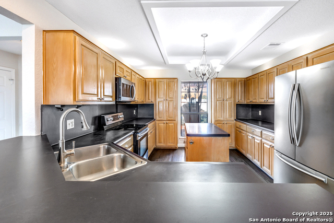
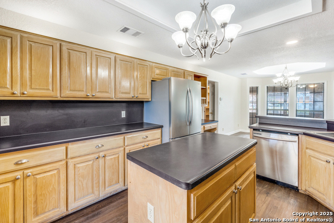
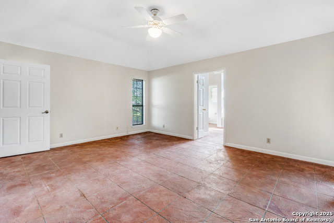
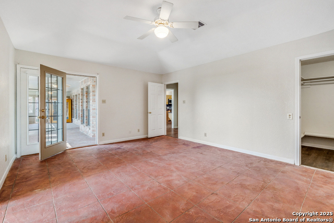
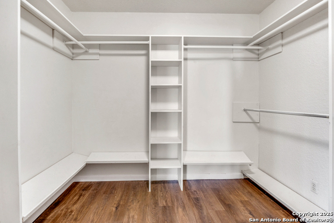
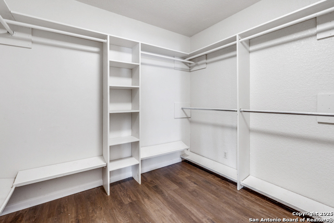
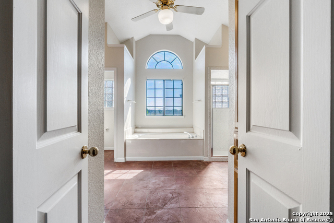
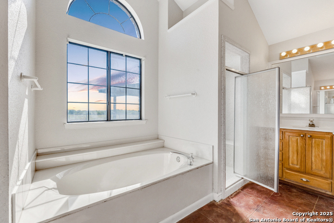
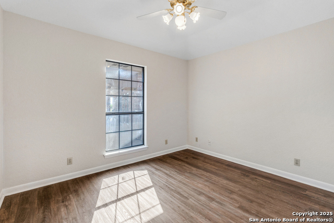
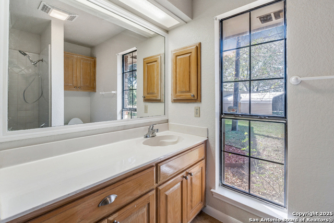
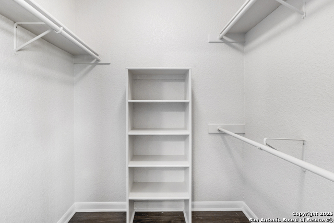
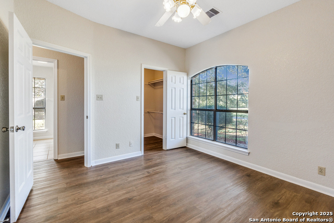
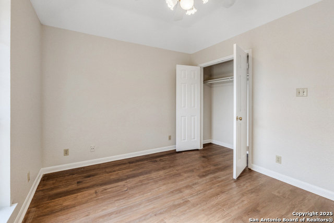
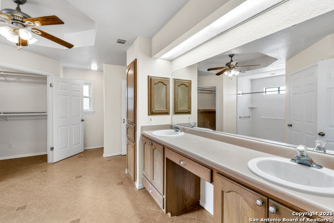
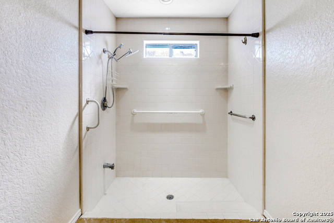
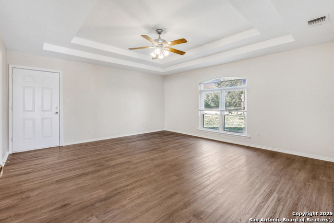
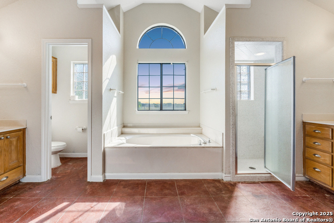
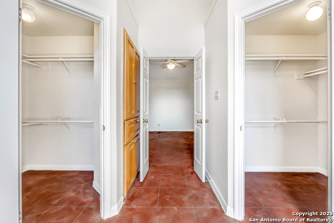
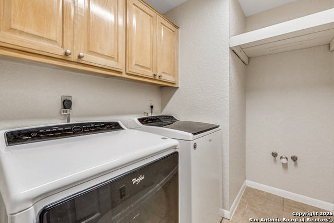
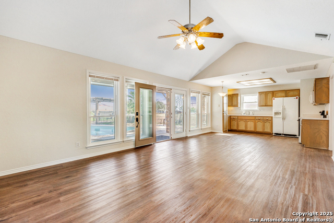
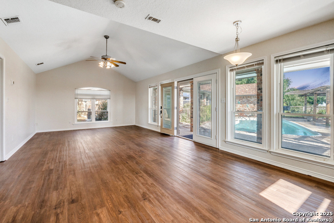
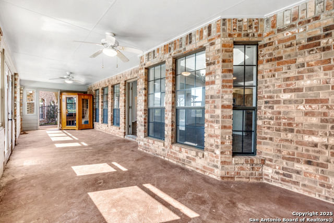
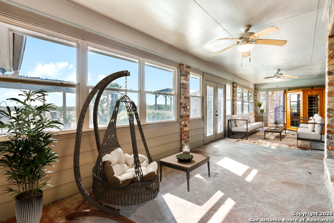
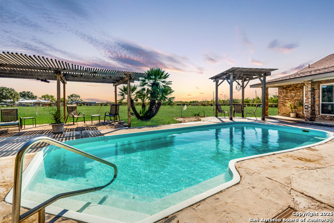
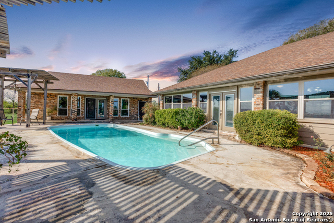
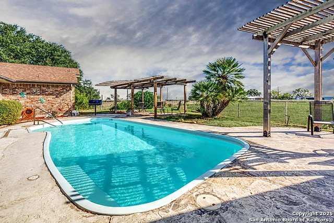
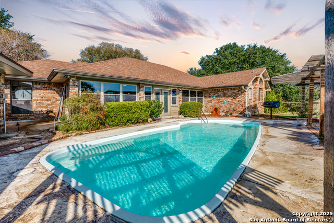
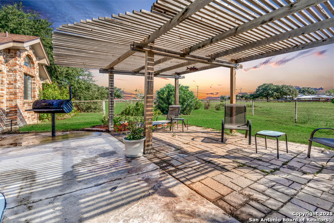
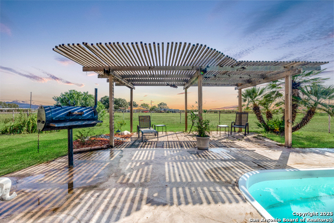
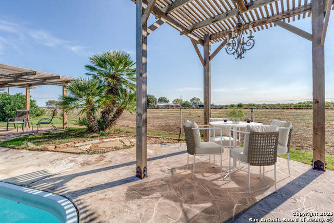
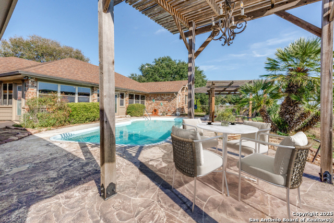
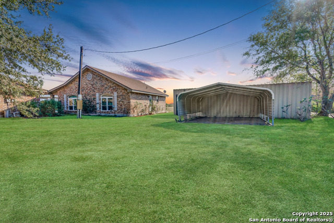
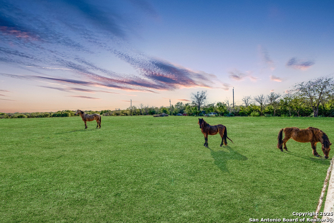
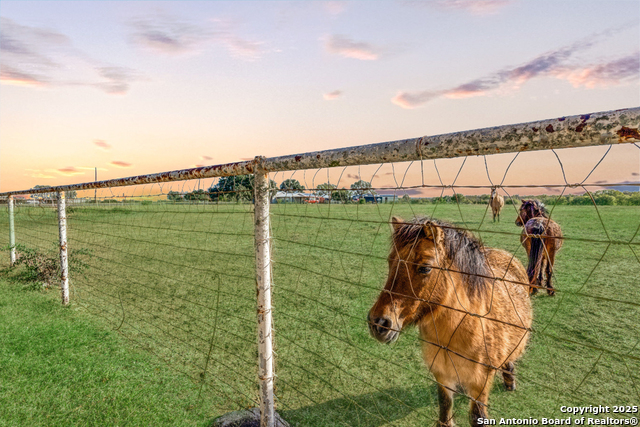
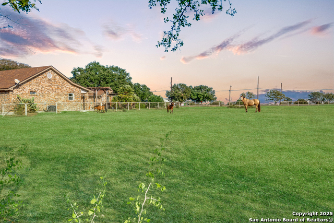
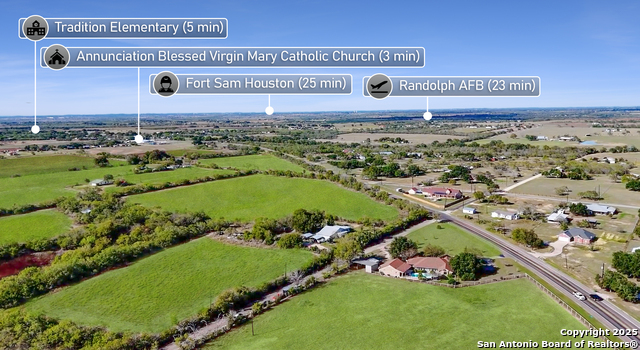
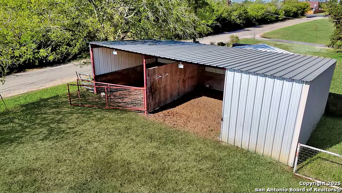
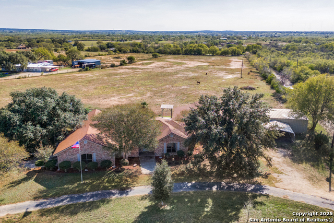
- MLS#: 1846031 ( Single Residential )
- Street Address: 14688 Fm 1346
- Viewed: 15
- Price: $650,000
- Price sqft: $196
- Waterfront: No
- Year Built: 1994
- Bldg sqft: 3308
- Bedrooms: 4
- Total Baths: 3
- Full Baths: 3
- Garage / Parking Spaces: 2
- Days On Market: 126
- Acreage: 7.99 acres
- Additional Information
- County: BEXAR
- City: St Hedwig
- Zipcode: 78152
- Subdivision: City Sthedwig Ac Ec
- District: East Central I.S.D
- Elementary School: Tradition
- Middle School: Heritage
- High School: East Central
- Provided by: Keller Williams City-View
- Contact: Charles Gafford
- (210) 696-9996

- DMCA Notice
-
DescriptionNestled on a sprawling 7.99 acre ranchette, this picturesque property with a guest suite offers a unique blend of countryside charm andmodern amenities. Located in St. Hedwig, TX, this custom Morrison built home features 3 bedrooms, 2 baths, and 2,191 SF in the main house,plus a separate 1,117 SF guest suite with its own bed, bath, kitchenette, and living area perfect for multi generational living. Highlights include:Outdoor oasis with a self cleaning pool, gazebo, and built in smoker. Screened in porch with sauna for ultimate relaxation. Equestrian readyproperty with stables, storage shed, and fenced acreage. Primary suite retreat featuring 3 walk in closets, a spa like bath, and one closet largeenough to double as a sitting room or study. Sun drenched kitchen with wood cabinetry, stainless appliances, and an island for meal prep.With mature trees and serene surroundings, this property is an ideal setting for a horse property or homestead. Conveniently located in EastCentral ISD, known for its stellar Choice School programs in STEM, arts, leadership, and dual language. Only 10 minutes to HEB and La Vernia,7 minutes to 1604, 17 miles/22 minutes to Ft Sam/Brooke Army Medical Center, and 14 miles/20 minutes to Randolph AFB. A new middleschool, Valor Middle School, is being built in St Hedwig; it is still in ECISD and is estimated to be completed in Fall 2026. This home truly offersthe best of country living with modern conveniences. Call your favorite agent today to schedule a private showing!
Features
Possible Terms
- Conventional
- FHA
- VA
- TX Vet
- Cash
- Other
Air Conditioning
- Two Central
Apprx Age
- 31
Builder Name
- MORRISON
Construction
- Pre-Owned
Contract
- Exclusive Right To Sell
Days On Market
- 207
Currently Being Leased
- No
Dom
- 42
Elementary School
- Tradition
Exterior Features
- Brick
- 4 Sides Masonry
Fireplace
- Not Applicable
Floor
- Ceramic Tile
- Vinyl
- Other
Foundation
- Slab
Garage Parking
- Two Car Garage
- Attached
- Side Entry
- Oversized
Heating
- Central
Heating Fuel
- Electric
High School
- East Central
Home Owners Association Mandatory
- None
Inclusions
- Ceiling Fans
- Washer Connection
- Dryer Connection
- Microwave Oven
- Stove/Range
- Disposal
- Dishwasher
- Ice Maker Connection
- Vent Fan
- Smoke Alarm
- Pre-Wired for Security
- Electric Water Heater
- Garage Door Opener
- Custom Cabinets
- Private Garbage Service
Instdir
- From West San Antonio
- travel easton I-35 South
- take US-90/I-10 East to Loop 1604
- Exit #587 JBSA-Randolph. Turn right onto Charles W.Anderson Loop. After 3.7 miles
- turn left onto StHedwig Rd (FM 1346). 14688 FM 1346 is on the rightafter Felix Rd.
Interior Features
- Two Living Area
- Separate Dining Room
- Eat-In Kitchen
- Two Eating Areas
- Island Kitchen
- Breakfast Bar
- Walk-In Pantry
- Game Room
- Shop
- Utility Room Inside
- High Ceilings
- Open Floor Plan
- Maid's Quarters
- Pull Down Storage
- All Bedrooms Downstairs
- Laundry Main Level
- Walk in Closets
Kitchen Length
- 15
Legal Desc Lot
- 27
Legal Description
- Cb 5113 P-27 Abs 366 Hs
Lot Description
- County VIew
- Horses Allowed
- 5 - 14 Acres
Lot Improvements
- Street Paved
Middle School
- Heritage
Miscellaneous
- School Bus
Neighborhood Amenities
- None
Occupancy
- Vacant
Other Structures
- Corral(s)
- Guest House
- Second Residence
- Shed(s)
- Stable(s)
- Storage
Owner Lrealreb
- No
Ph To Show
- 2107563553
Possession
- Closing/Funding
Property Type
- Single Residential
Recent Rehab
- No
Roof
- Composition
School District
- East Central I.S.D
Source Sqft
- Appsl Dist
Style
- One Story
- Ranch
Total Tax
- 15527.95
Utility Supplier Elec
- CPS
Utility Supplier Grbge
- LOCAL
Utility Supplier Sewer
- SEPTIC
Utility Supplier Water
- E CENTRAL
Views
- 15
Virtual Tour Url
- https://vimeo.com/1031240384
Water/Sewer
- Water System
- Septic
Window Coverings
- All Remain
Year Built
- 1994
Property Location and Similar Properties