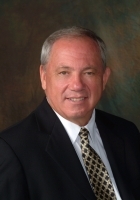
- Ron Tate, Broker,CRB,CRS,GRI,REALTOR ®,SFR
- By Referral Realty
- Mobile: 210.861.5730
- Office: 210.479.3948
- Fax: 210.479.3949
- rontate@taterealtypro.com
Property Photos
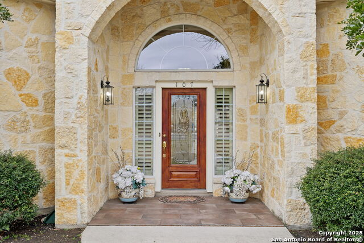

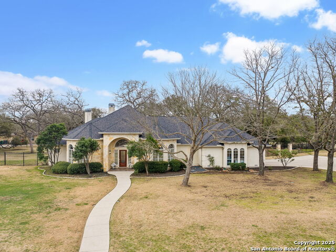
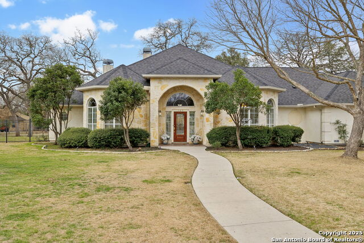
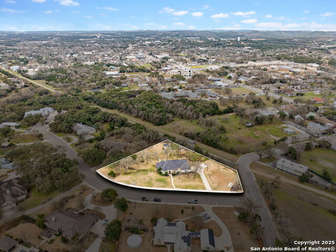
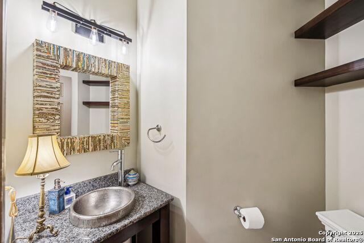
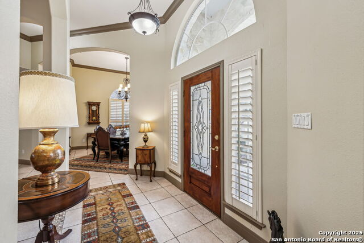
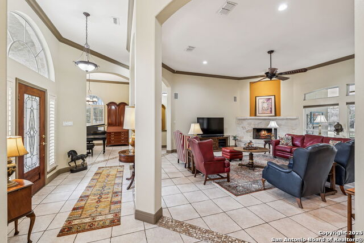
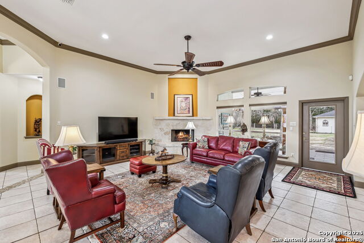
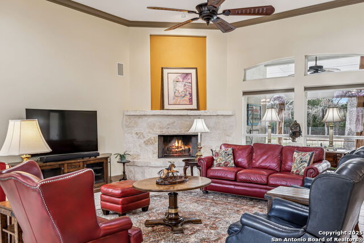
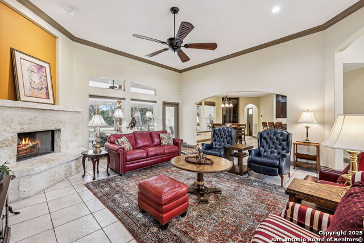
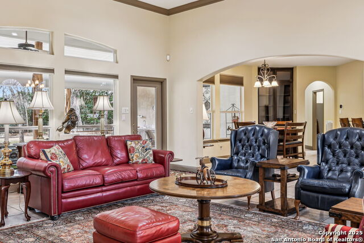
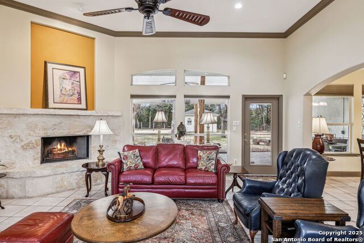
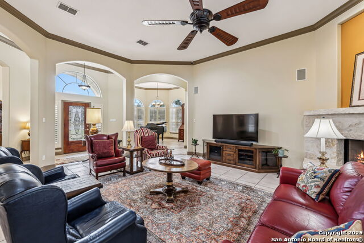
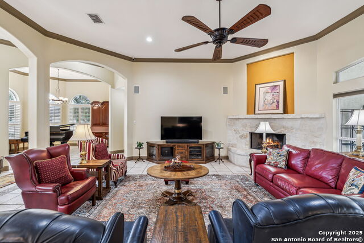
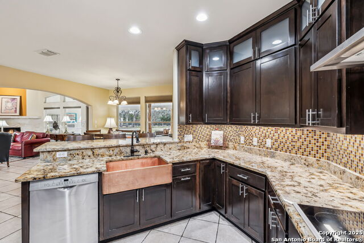
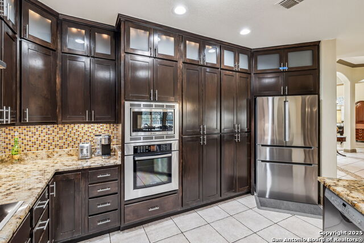
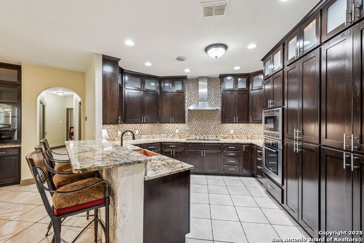
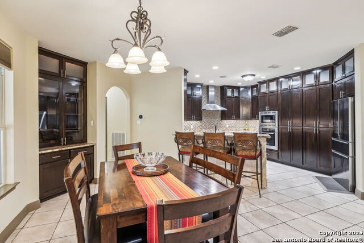
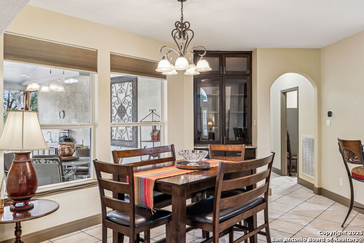
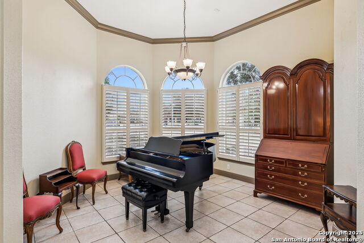
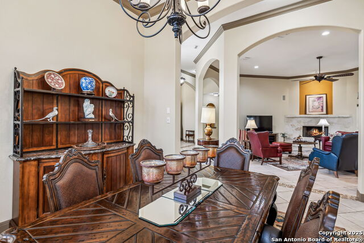
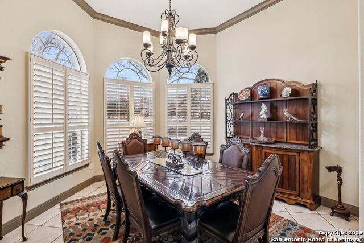
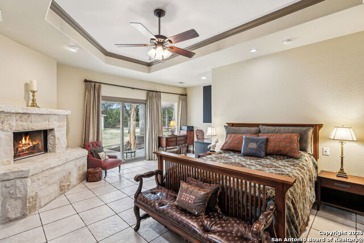
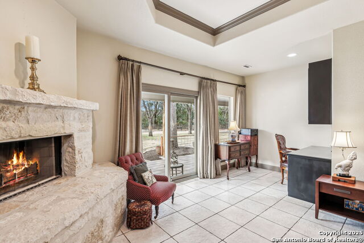
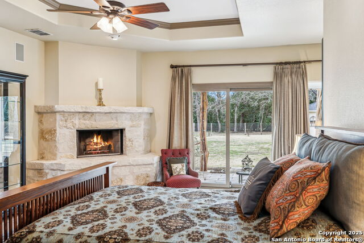
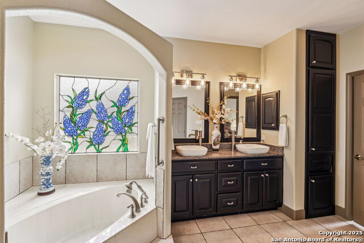
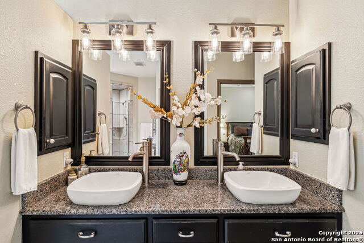
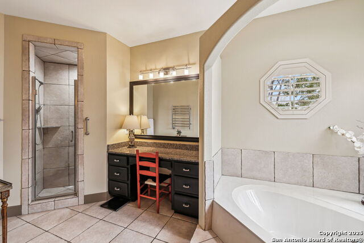
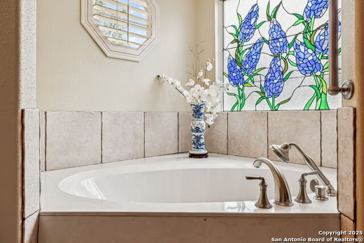
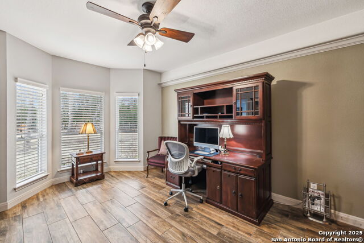
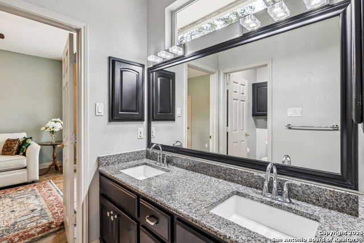
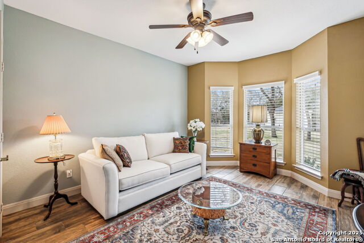
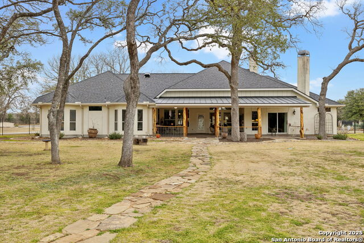
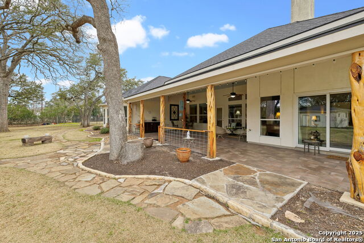
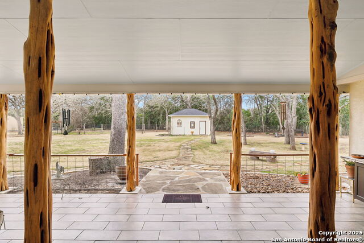
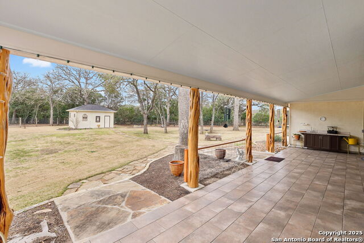
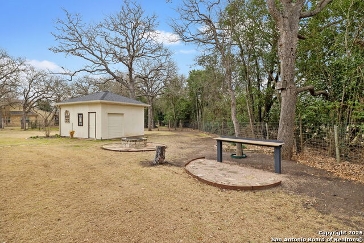
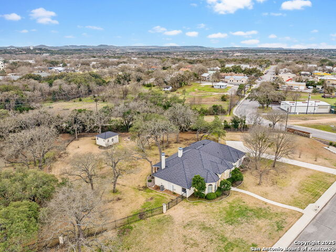
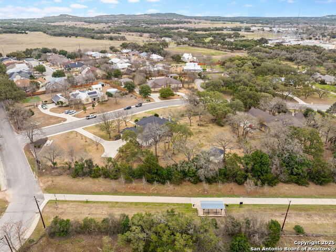
- MLS#: 1846022 ( Single Residential )
- Street Address: 107 Kitty Kat Ln
- Viewed: 42
- Price: $1,190,000
- Price sqft: $426
- Waterfront: No
- Year Built: 2002
- Bldg sqft: 2795
- Bedrooms: 3
- Total Baths: 3
- Full Baths: 2
- 1/2 Baths: 1
- Garage / Parking Spaces: 2
- Days On Market: 99
- Acreage: 1.45 acres
- Additional Information
- County: KENDALL
- City: Boerne
- Zipcode: 78006
- Subdivision: Serenity Oaks Estates
- District: Boerne
- Elementary School: Curington
- Middle School: Boerne Middle N
- High School: Boerne
- Provided by: Phyllis Browning Company
- Contact: Jennifer Long
- (210) 997-5762

- DMCA Notice
-
DescriptionRARE OPPORTUNITY PRIME BOERNE LOCATION WITH ACREAGE & NO HOA! Nestled just off Main Street in one of Boerne's most sought after neighborhoods, this charming home on 1.45 acres offers the perfect blend of space, privacy, and convenience. Walk to restaurants, shops, and parades, or step through your own private gate to access the scenic Old No. 9 Trail. Inside, natural light pours into the open concept living area, highlighting stunning features like a copper farmhouse sink, a cozy fireplace in both the living room and primary suite, and elegant finishes throughout. The home boasts three bedrooms, two and a half baths, a dedicated study, and a formal dining room. Step outside to an oversized covered back porch, ideal for entertaining or relaxing in the Texas Hill Country breeze. In addition, you can enjoy the beautiful fire pit that is ready for your fireside chats and s'mores! Take advantage of the immaculate two car garage featuring epoxy flooring and built in storage. Adding to it's appeal, the property includes a climate controlled studio with endless possibilities separate office, workout space, man cave, casita, or extra storage! Homes on Kitty Kat Ln rarely hit the market don't miss this incredible opportunity! Schedule your showing today. Newer roof (2022), three new HVAC systems, two new water heaters and softener, extended back porch & roof addition by Bruce Baker, new closet storage, new light fixtures throughout, new windows, new fencing and rock pathways.
Features
Possible Terms
- Conventional
- FHA
- VA
- Cash
Air Conditioning
- Three+ Central
Apprx Age
- 23
Block
- NA
Builder Name
- unknown
Construction
- Pre-Owned
Contract
- Exclusive Right To Sell
Days On Market
- 76
Currently Being Leased
- No
Dom
- 76
Elementary School
- Curington
Exterior Features
- Stone/Rock
- Stucco
Fireplace
- Living Room
- Primary Bedroom
Floor
- Ceramic Tile
Foundation
- Slab
Garage Parking
- Two Car Garage
Heating
- Central
Heating Fuel
- Electric
High School
- Boerne
Home Owners Association Mandatory
- None
Inclusions
- Ceiling Fans
- Chandelier
- Central Vacuum
- Washer Connection
- Dryer Connection
- Cook Top
- Built-In Oven
- Self-Cleaning Oven
- Microwave Oven
- Disposal
- Dishwasher
- Water Softener (owned)
- Vent Fan
- Smoke Alarm
- Attic Fan
- Electric Water Heater
- Garage Door Opener
- Plumb for Water Softener
- Smooth Cooktop
- Solid Counter Tops
- 2+ Water Heater Units
- City Garbage service
Instdir
- From downtown Boerne turn right on to E Fredrick St. In 800ft turn right on to Kitty Kat Ln. House is the first one on the right.
Interior Features
- One Living Area
- Separate Dining Room
- Eat-In Kitchen
- Two Eating Areas
- Breakfast Bar
- Study/Library
- Shop
- Utility Room Inside
- High Ceilings
- Open Floor Plan
- Pull Down Storage
- High Speed Internet
- All Bedrooms Downstairs
- Laundry Main Level
- Walk in Closets
- Attic - Partially Floored
- Attic - Pull Down Stairs
- Attic - Attic Fan
Kitchen Length
- 14
Legal Desc Lot
- 11
Legal Description
- Serenity Oaks Estates Lot 11
- 1.446 Acres
Middle School
- Boerne Middle N
Miscellaneous
- None/not applicable
Neighborhood Amenities
- None
Occupancy
- Owner
Other Structures
- Other
Owner Lrealreb
- No
Ph To Show
- 210-222-2227
Possession
- Closing/Funding
Property Type
- Single Residential
Roof
- Composition
- Metal
School District
- Boerne
Source Sqft
- Appsl Dist
Style
- One Story
Total Tax
- 20241
Utility Supplier Elec
- CITY
Utility Supplier Grbge
- CITY
Utility Supplier Sewer
- CITY
Utility Supplier Water
- CITY
Views
- 42
Virtual Tour Url
- https://kuula.co/share/collection/71lh4?logo=0&info=0&fs=1&vr=1&sd=1&initload=0&thumbs=1
Water/Sewer
- City
Window Coverings
- All Remain
Year Built
- 2002
Property Location and Similar Properties