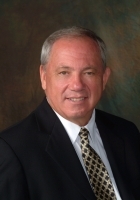
- Ron Tate, Broker,CRB,CRS,GRI,REALTOR ®,SFR
- By Referral Realty
- Mobile: 210.861.5730
- Office: 210.479.3948
- Fax: 210.479.3949
- rontate@taterealtypro.com
Property Photos
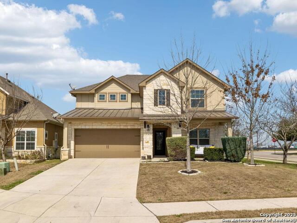

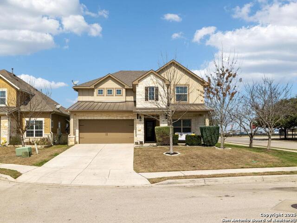
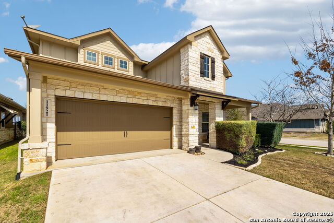
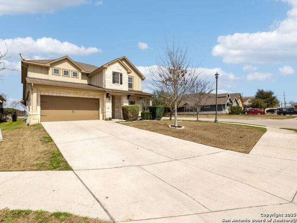
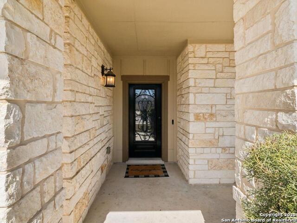
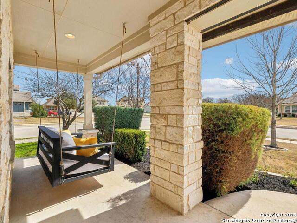
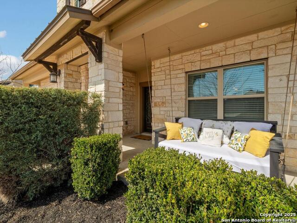
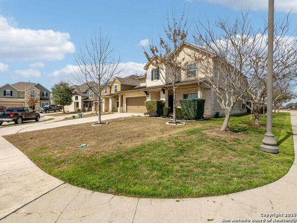
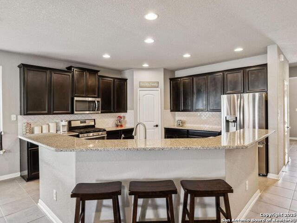
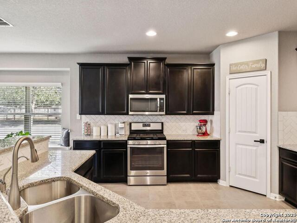
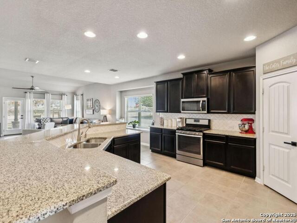
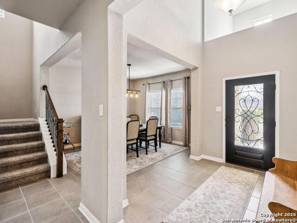
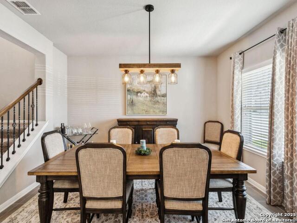
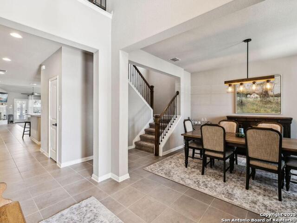
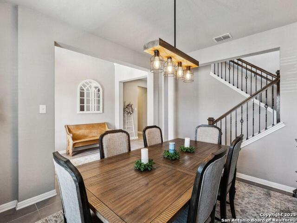
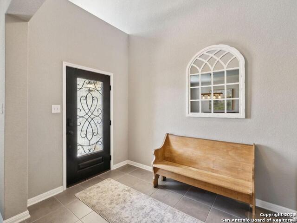
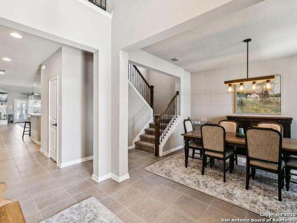
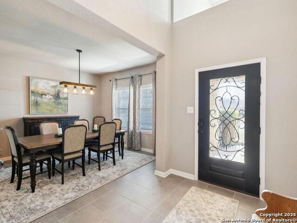
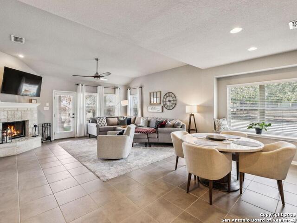
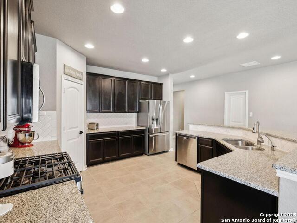
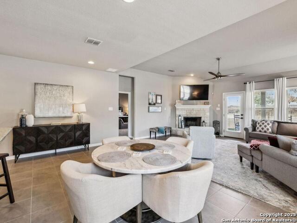
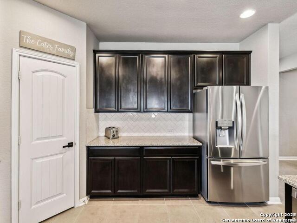
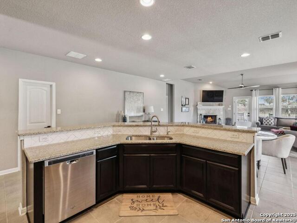
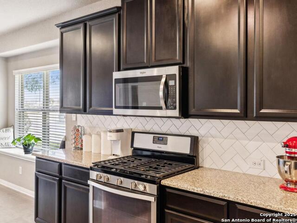
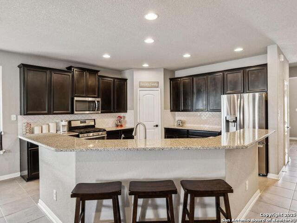
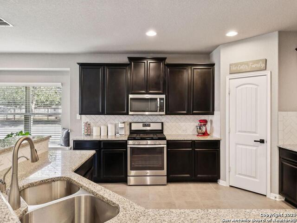
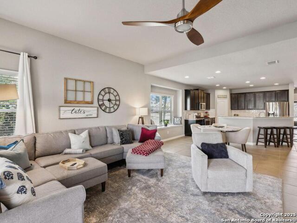
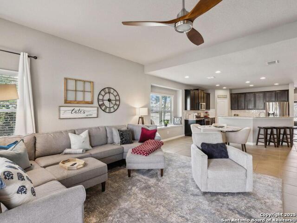
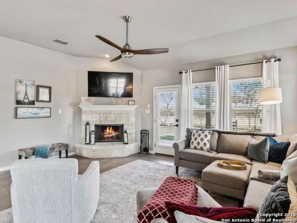
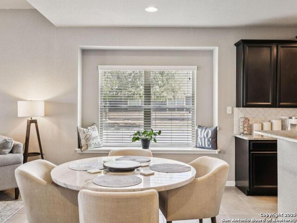
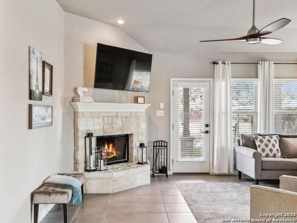
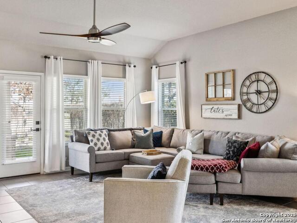
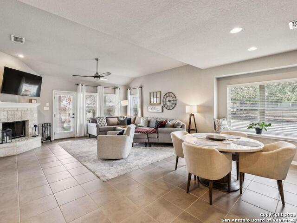
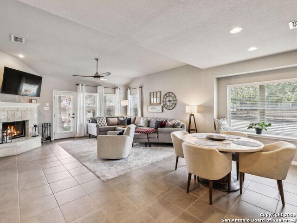
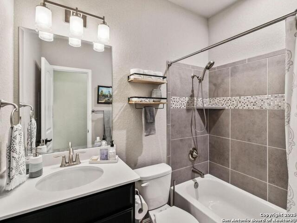
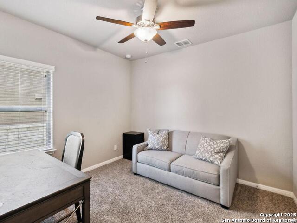
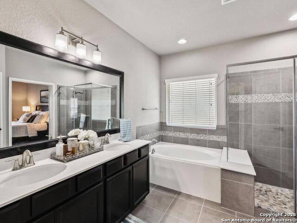
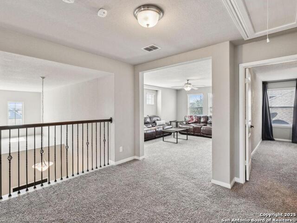
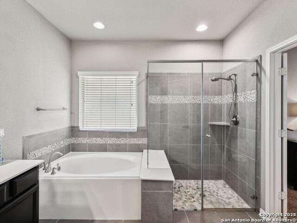
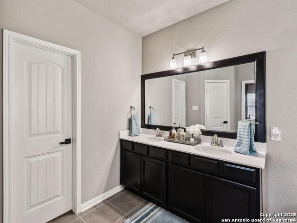
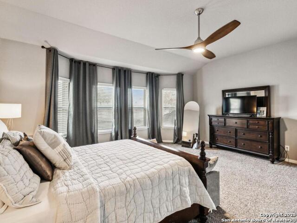
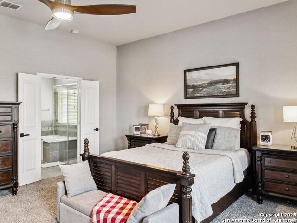
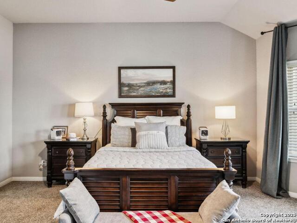
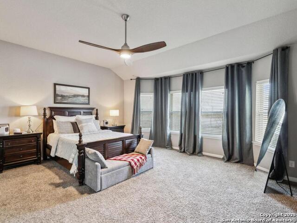
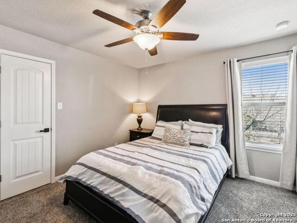
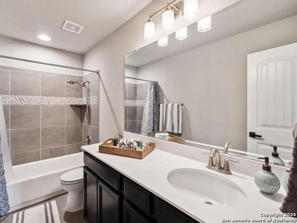
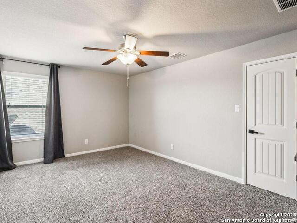
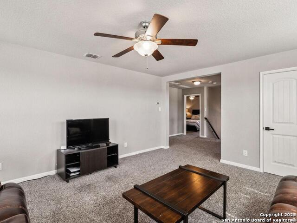
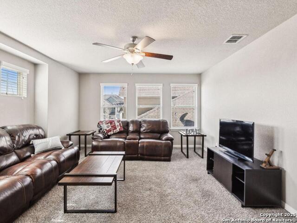
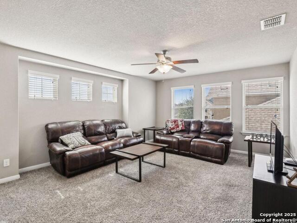
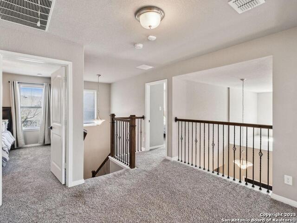
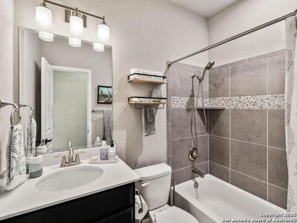
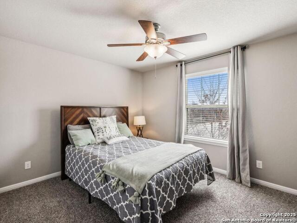
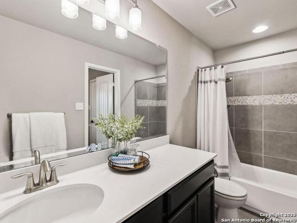
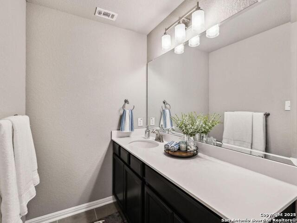
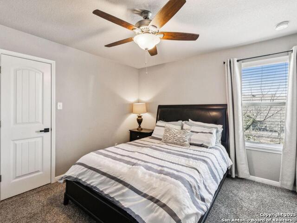
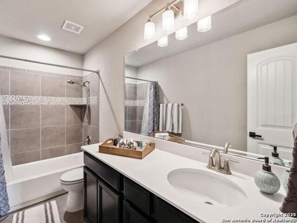
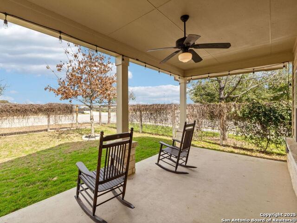
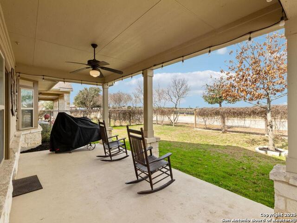
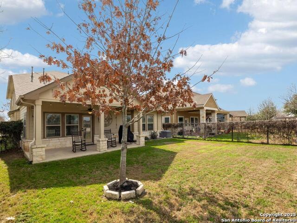
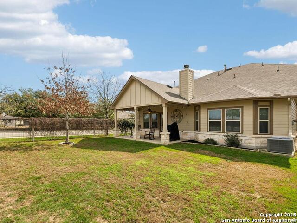
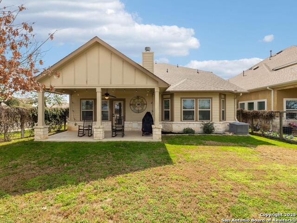
- MLS#: 1845968 ( Single Residential )
- Street Address: 11921 Spoke Hollow
- Viewed: 186
- Price: $498,500
- Price sqft: $164
- Waterfront: No
- Year Built: 2017
- Bldg sqft: 3044
- Bedrooms: 5
- Total Baths: 4
- Full Baths: 4
- Garage / Parking Spaces: 2
- Days On Market: 248
- Additional Information
- County: GUADALUPE
- City: Schertz
- Zipcode: 78154
- Subdivision: The Crossvine
- District: Schertz Cibolo Universal City
- Elementary School: Rose Garden
- Middle School: Corbett
- High School: Samuel Clemens
- Provided by: Keller Williams Heritage
- Contact: Matt Wefel
- (210) 845-0722

- DMCA Notice
-
DescriptionFall in Love with This Meticulously Maintained Family Home! From the charming covered entry, complete with a welcoming seaside porch swing, to the impeccably clean interior and stylish decorator touches, this amazing 5 bedroom, 4 bath home radiates pride of ownership. Nestled in a sought after family neighborhood, this residence offers an exceptional living experience. The spacious downstairs is designed for comfortable living and entertaining, featuring a formal dining room, an open concept kitchen that flows seamlessly into the breakfast room and family room. The private primary suite is conveniently located on the main floor, along with an additional bedroom and a full bathroom perfect for guests or multi generational living. Upstairs, you'll find two more well sized bedrooms sharing a full bath, plus a large game room ideal for recreation and relaxation. A fantastic added feature is the separate upstairs suite, complete with its own bedroom and private bathroom, offering flexibility and privacy. Enjoy peaceful evenings unwinding on the great covered patio in the backyard your own outdoor retreat. The location is incredibly convenient, with close proximity to Randolph AFB, a variety of shopping options, and easy access to Loop 1604, making commuting a breeze. Don't miss the opportunity to make this exceptional family home yours!
Features
Possible Terms
- Conventional
- FHA
- VA
- Cash
Air Conditioning
- One Central
Builder Name
- Cal Atlantic
Construction
- Pre-Owned
Contract
- Exclusive Right To Sell
Days On Market
- 223
Currently Being Leased
- No
Dom
- 223
Elementary School
- Rose Garden
Exterior Features
- 4 Sides Masonry
- Stone/Rock
- Siding
Fireplace
- Family Room
Floor
- Carpeting
- Ceramic Tile
Foundation
- Slab
Garage Parking
- Two Car Garage
Heating
- Central
Heating Fuel
- Natural Gas
High School
- Samuel Clemens
Home Owners Association Fee
- 315
Home Owners Association Frequency
- Quarterly
Home Owners Association Mandatory
- Mandatory
Home Owners Association Name
- CROSSVINE
Inclusions
- Ceiling Fans
- Chandelier
- Washer Connection
- Dryer Connection
- Microwave Oven
- Stove/Range
- Gas Cooking
- Disposal
- Dishwasher
- Water Softener (owned)
- Smoke Alarm
- Gas Water Heater
- Plumb for Water Softener
- Solid Counter Tops
- Custom Cabinets
Instdir
- From HWY 1604 Traveling East
- Turn Left onto Lower sequin Rd
- TurnRight onto FM/1518 The crossvine entrance is on the right/behind Randolph Air Force Base.
Interior Features
- One Living Area
- Walk-In Pantry
- Game Room
- Utility Room Inside
- High Ceilings
- Open Floor Plan
- Laundry Main Level
Kitchen Length
- 12
Legal Description
- Cb 5059K (The Crossvine Module 1 Ut-1 Subd)
- Block 4 Lot 1 P
Lot Description
- Corner
- Cul-de-Sac/Dead End
Lot Improvements
- Street Paved
- Curbs
- Street Gutters
- Streetlights
Middle School
- Corbett
Multiple HOA
- No
Neighborhood Amenities
- Pool
- Park/Playground
- Jogging Trails
- Bike Trails
- BBQ/Grill
Occupancy
- Owner
Owner Lrealreb
- No
Ph To Show
- 210-222-2227
Possession
- Closing/Funding
Property Type
- Single Residential
Recent Rehab
- No
Roof
- Composition
School District
- Schertz-Cibolo-Universal City ISD
Source Sqft
- Appsl Dist
Style
- Two Story
- Traditional
Total Tax
- 12968.06
Views
- 186
Water/Sewer
- Water System
- Sewer System
Window Coverings
- Some Remain
Year Built
- 2017
Property Location and Similar Properties