
- Ron Tate, Broker,CRB,CRS,GRI,REALTOR ®,SFR
- By Referral Realty
- Mobile: 210.861.5730
- Office: 210.479.3948
- Fax: 210.479.3949
- rontate@taterealtypro.com
Property Photos
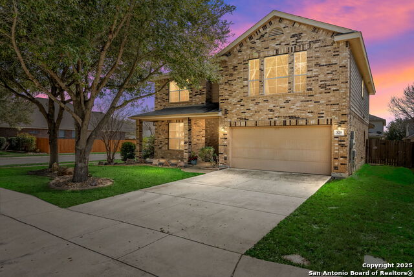

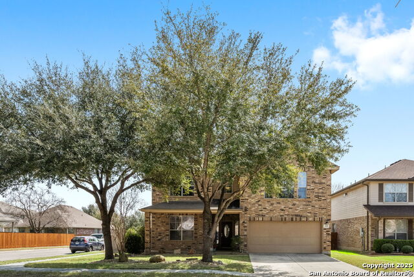
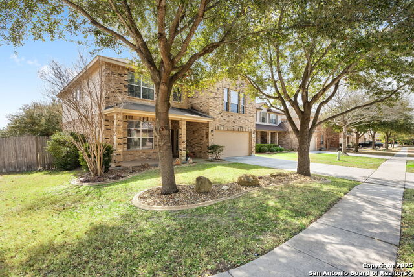
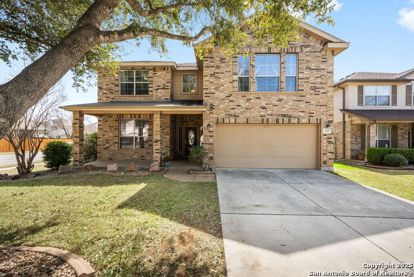
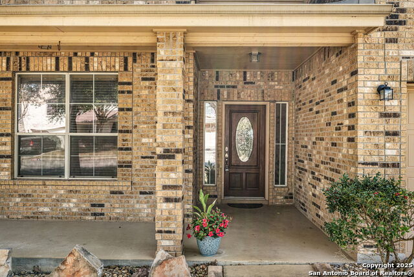
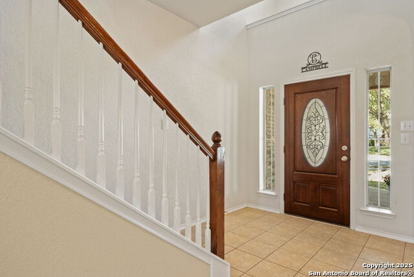
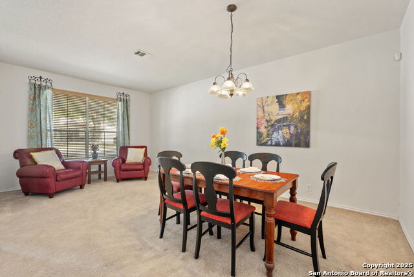
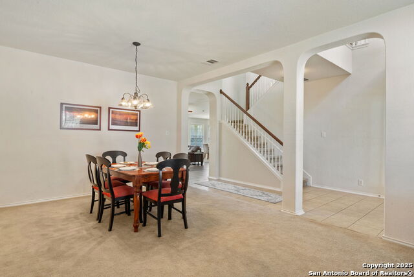
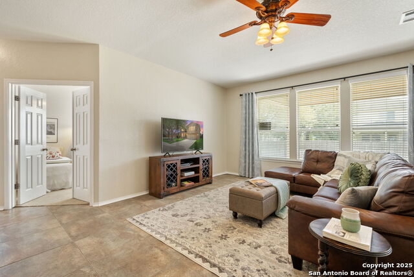
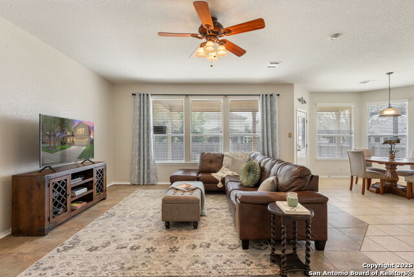
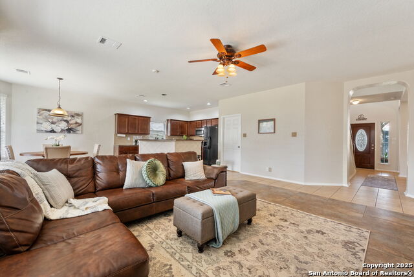
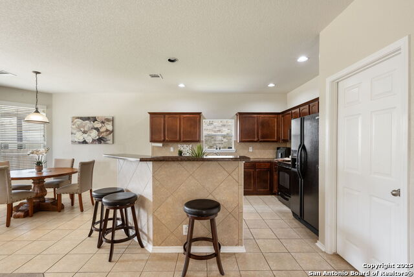
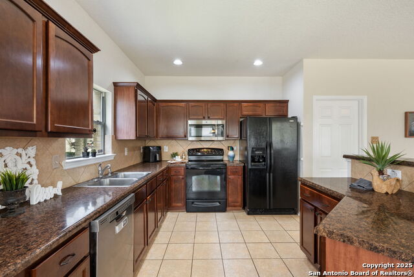
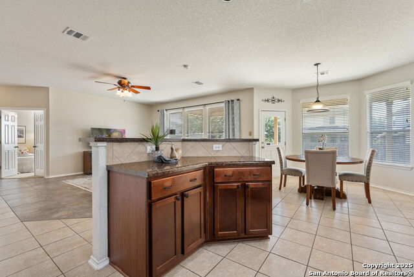
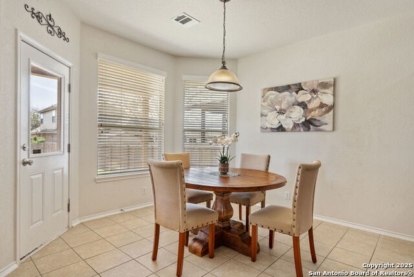
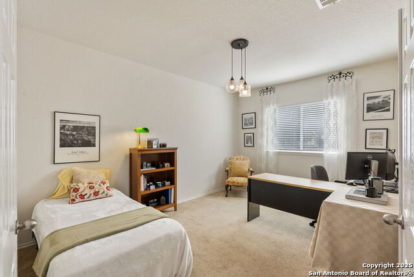
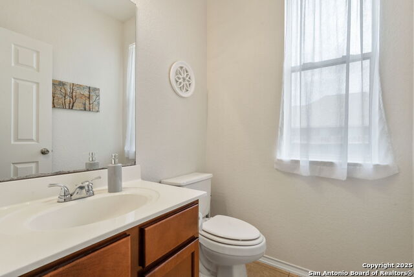
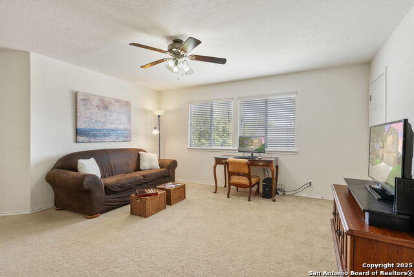
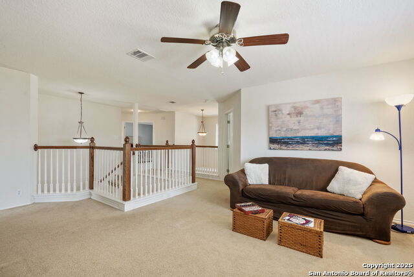
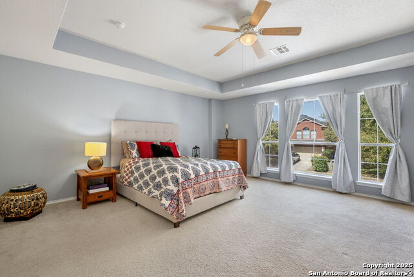
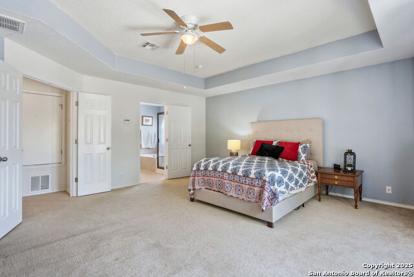
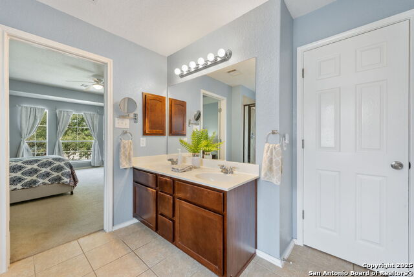
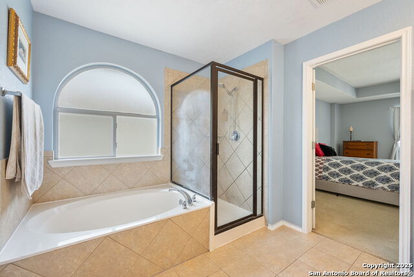
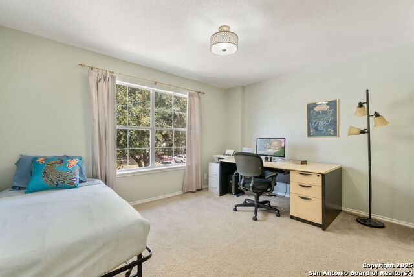
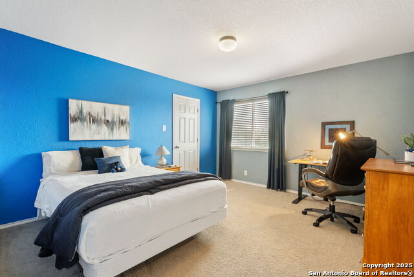
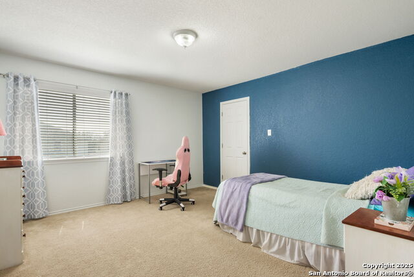
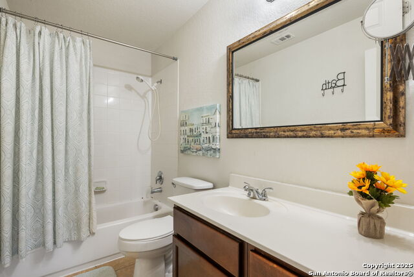
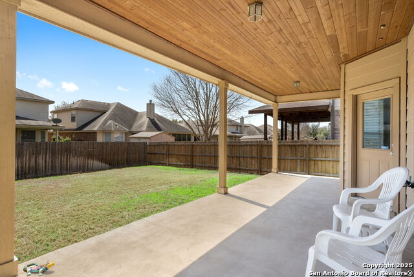
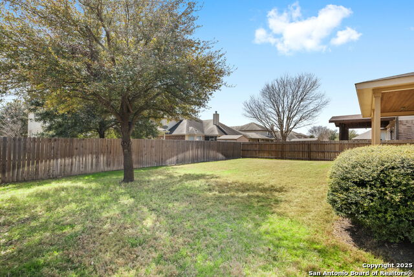
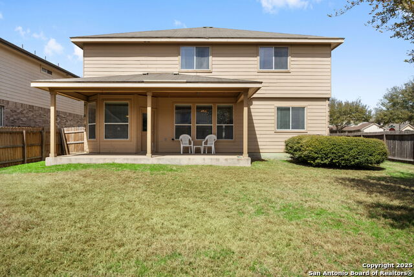
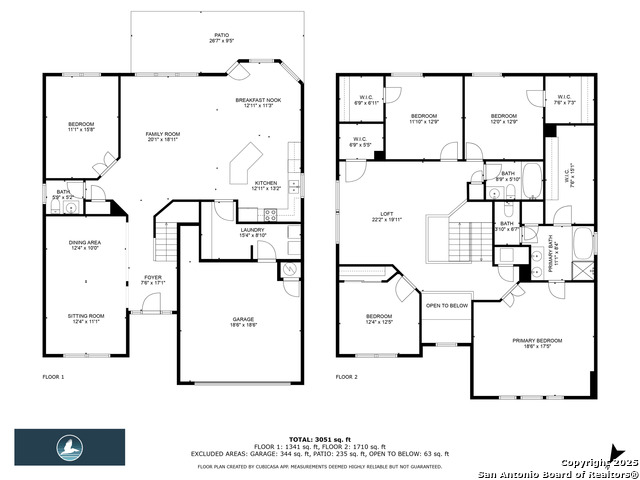
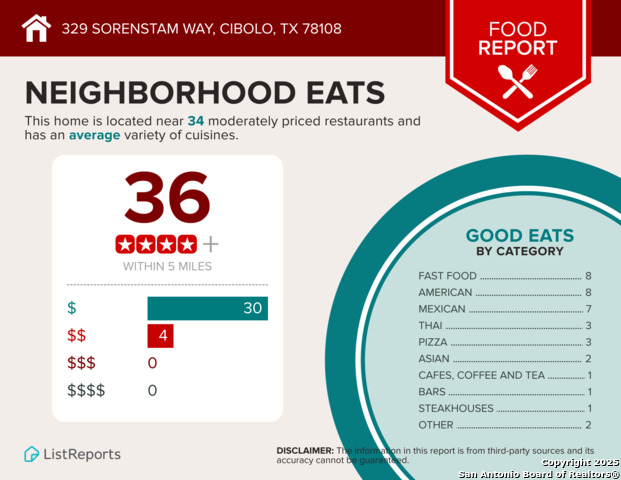
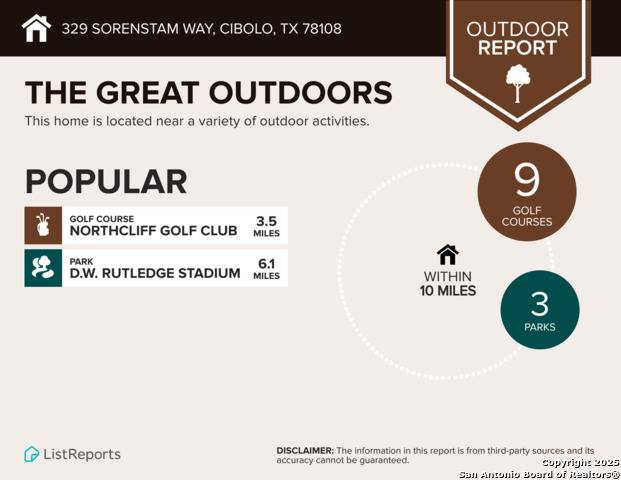
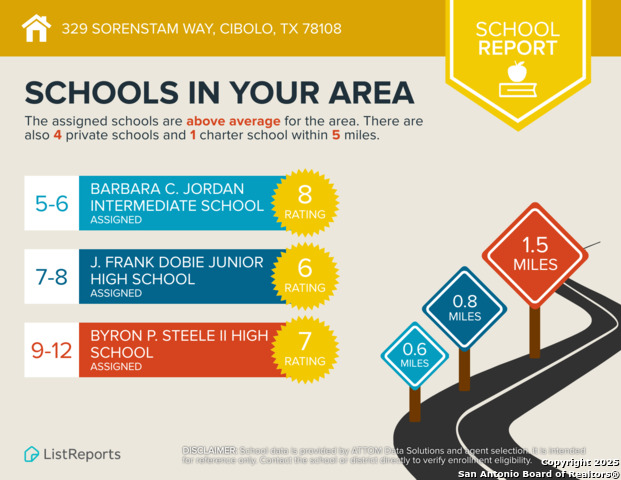
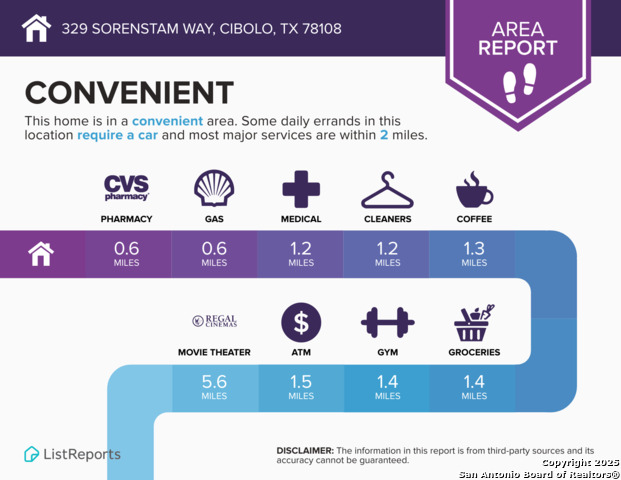
- MLS#: 1845917 ( Single Residential )
- Street Address: 329 Sorenstam Way
- Viewed: 11
- Price: $385,000
- Price sqft: $127
- Waterfront: No
- Year Built: 2008
- Bldg sqft: 3025
- Bedrooms: 4
- Total Baths: 4
- Full Baths: 3
- 1/2 Baths: 1
- Garage / Parking Spaces: 2
- Days On Market: 38
- Additional Information
- County: GUADALUPE
- City: Cibolo
- Zipcode: 78108
- Subdivision: Bentwood Ranch
- District: Schertz Cibolo Universal City
- Elementary School: Wiederstein
- Middle School: Dobie J. Frank
- High School: Byron Steele High
- Provided by: Keller Williams City-View
- Contact: Kimberly Herrera
- (210) 629-5622

- DMCA Notice
-
DescriptionBeautiful Corner Lot Home with Exciting Features you Won't Want to Miss! A brand new roof will be installed by closing with a full price offer, a $15,000 Value! RARE in Cibolo: Sleep sound at night knowing the foundation is solid! It's been reinforced with steel piers by Risen Foundations and comes with a lifetime transferable warranty for peace of mind. Additionally, the plumbing and the HVAC have been upgraded for improved efficiency and reliability. Need more space? There's a flexible 5th bedroom or office to fit your needs. Situated on a desirable corner lot with mature trees and excellent curb appeal, this home features spacious bedrooms with walk in closets. The neighborhood has great amenities, including a pool, playground, and basketball court. The home is in the highly rated Schertz Cibolo Universal City school district, with the middle school less than a mile away. Conveniently located 5.5 miles from Randolph Air Force Base. Most errands are within 2 miles. Walmart is just 0.6 miles away, and the HEB grocery store is 1.1 miles away. There are 36 highly rated restaurants within 5 miles at least 12 restaurants are within 2 miles. Nearby parks include Schlather Park, Crescent Park, and Falcon Ridge Park. Don't miss this incredible opportunity schedule your showing today!
Features
Possible Terms
- Conventional
- FHA
- VA
- Cash
Accessibility
- Entry Slope less than 1 foot
- Level Lot
- First Floor Bath
Air Conditioning
- Two Central
Apprx Age
- 17
Block
- 22
Builder Name
- DR Horton
Construction
- Pre-Owned
Contract
- Exclusive Right To Sell
Days On Market
- 194
Currently Being Leased
- No
Dom
- 35
Elementary School
- Wiederstein
Exterior Features
- Brick
- Siding
Fireplace
- Not Applicable
Floor
- Carpeting
- Ceramic Tile
Foundation
- Slab
Garage Parking
- Two Car Garage
- Attached
Heating
- Central
Heating Fuel
- Electric
High School
- Byron Steele High
Home Owners Association Fee
- 107.25
Home Owners Association Frequency
- Quarterly
Home Owners Association Mandatory
- Mandatory
Home Owners Association Name
- BENTWOOD RANCH HOA
Home Faces
- North
- East
Inclusions
- Ceiling Fans
- Washer Connection
- Dryer Connection
- Washer
- Dryer
- Microwave Oven
- Stove/Range
- Refrigerator
- Disposal
- Dishwasher
- Water Softener (owned)
- Security System (Owned)
- Pre-Wired for Security
- Electric Water Heater
- Garage Door Opener
- City Garbage service
Instdir
- Access I-410 E. Follow I-410 E toward Access Rd/Exchgn Ave/I-35. Take Exit 176 toward Cibolo Valley Dr. Turn right toward Cibolo Valley Dr. Turn left toward Arnie Ln. Turn left toward Penick Way. Penick Wy turns right and becomes Sorenstam Way.
Interior Features
- Three Living Area
- Separate Dining Room
- Eat-In Kitchen
- Two Eating Areas
- Island Kitchen
- Breakfast Bar
- Study/Library
- Game Room
- Loft
- Utility Room Inside
- All Bedrooms Upstairs
- Open Floor Plan
- Pull Down Storage
- Cable TV Available
- High Speed Internet
- Laundry Main Level
- Laundry Lower Level
- Laundry Room
- Walk in Closets
- Attic - Pull Down Stairs
Kitchen Length
- 13
Legal Desc Lot
- 12
Legal Description
- Bentwood Ranch Unit#16 Block 22 Lot 12
Lot Description
- Corner
- Mature Trees (ext feat)
Lot Improvements
- Street Paved
- Curbs
- Street Gutters
- Sidewalks
Middle School
- Dobie J. Frank
Miscellaneous
- Virtual Tour
- Cluster Mail Box
Multiple HOA
- No
Neighborhood Amenities
- Pool
- Park/Playground
- Jogging Trails
- Sports Court
- Basketball Court
Occupancy
- Other
Owner Lrealreb
- No
Ph To Show
- 210-222-2227
Possession
- Closing/Funding
Property Type
- Single Residential
Recent Rehab
- No
Roof
- Composition
School District
- Schertz-Cibolo-Universal City ISD
Source Sqft
- Appsl Dist
Style
- Two Story
Total Tax
- 7716.81
Utility Supplier Elec
- GVCE
Utility Supplier Grbge
- Cibolo
Utility Supplier Sewer
- Cibolo
Utility Supplier Water
- Cibolo
Views
- 11
Virtual Tour Url
- https://youtu.be/z1vtCJ-OOSw
Water/Sewer
- City
Window Coverings
- Some Remain
Year Built
- 2008
Property Location and Similar Properties