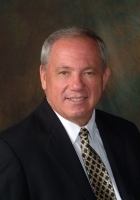
- Ron Tate, Broker,CRB,CRS,GRI,REALTOR ®,SFR
- By Referral Realty
- Mobile: 210.861.5730
- Office: 210.479.3948
- Fax: 210.479.3949
- rontate@taterealtypro.com
Property Photos
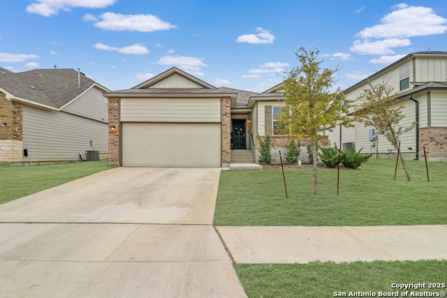

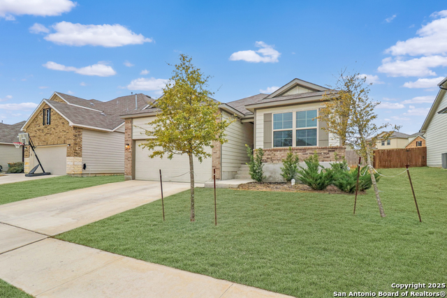
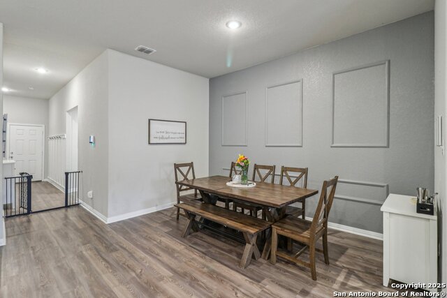
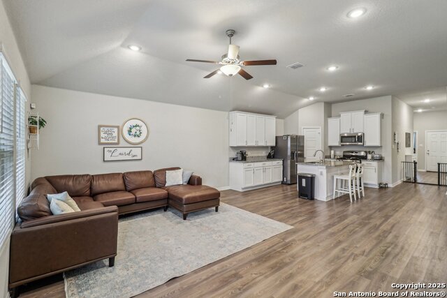
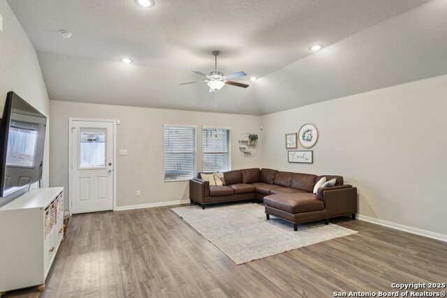
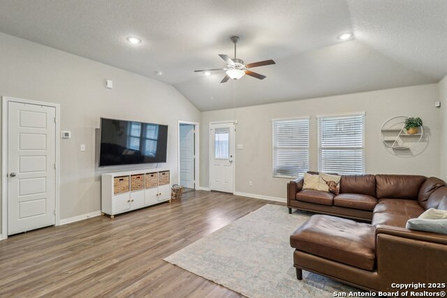
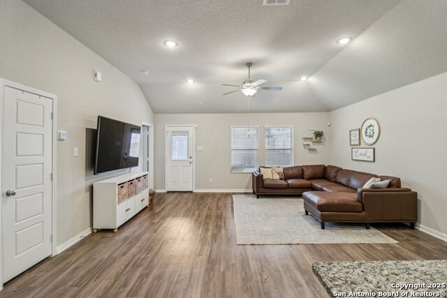
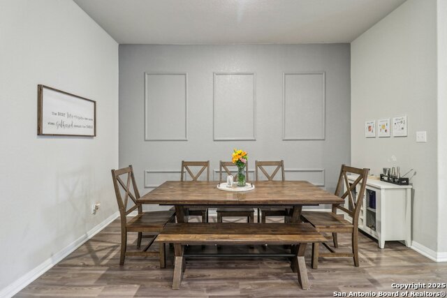
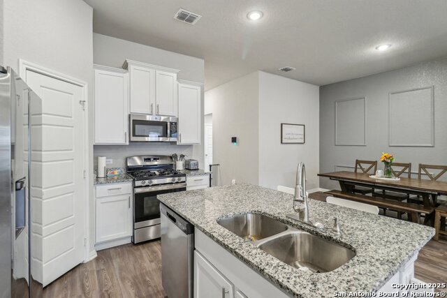
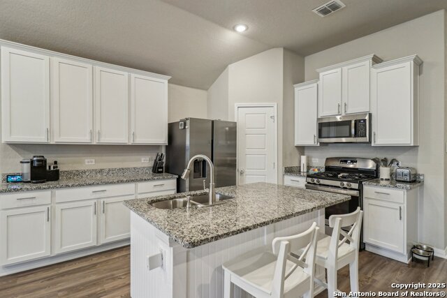
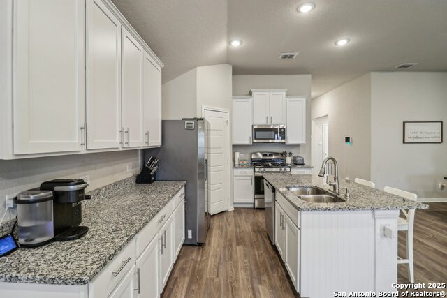
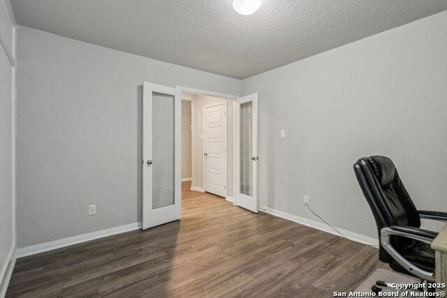
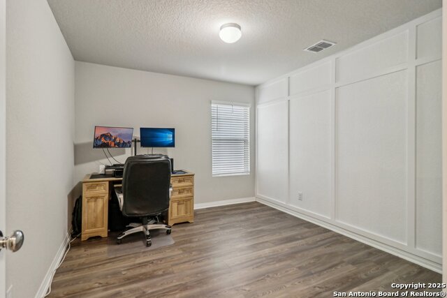
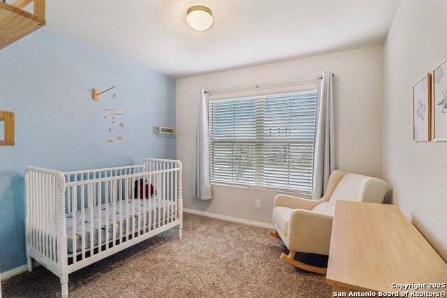
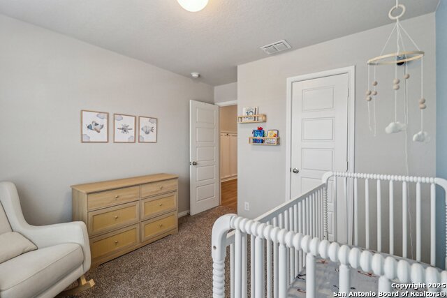
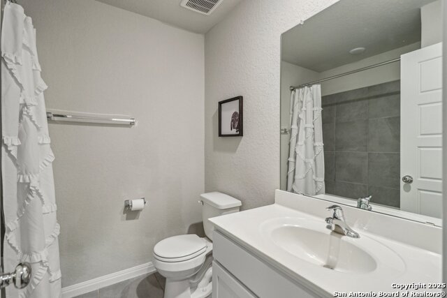
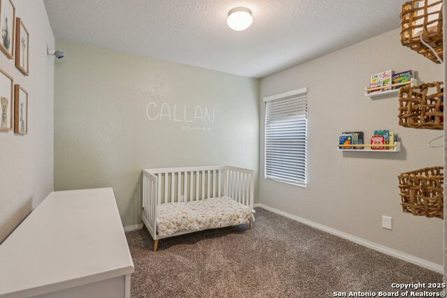
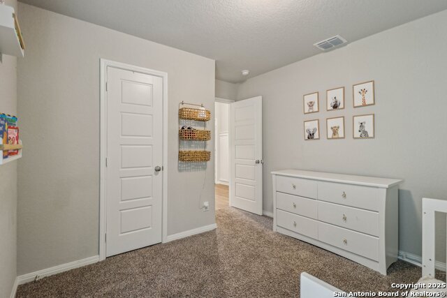
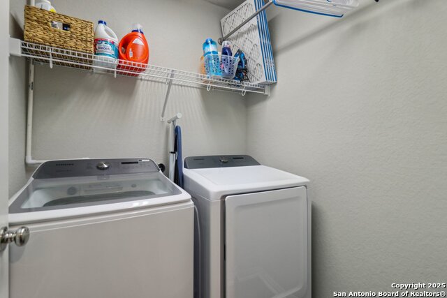
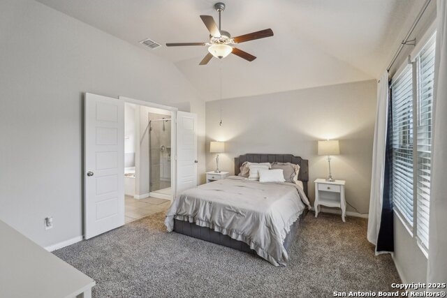
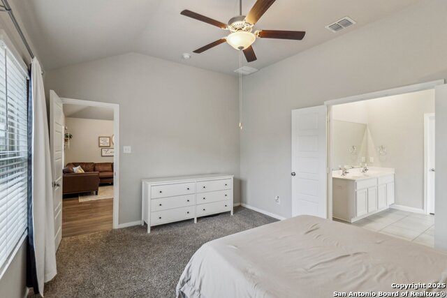
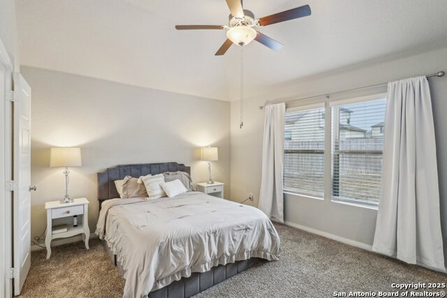
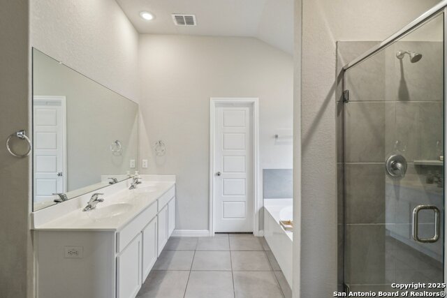
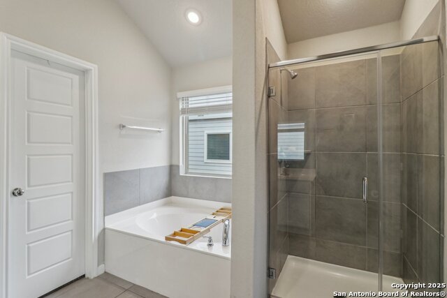
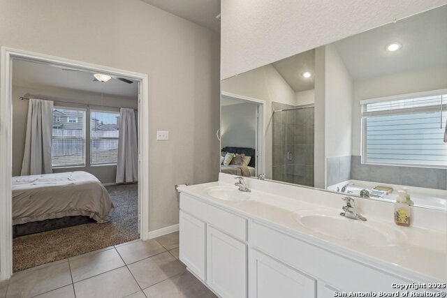
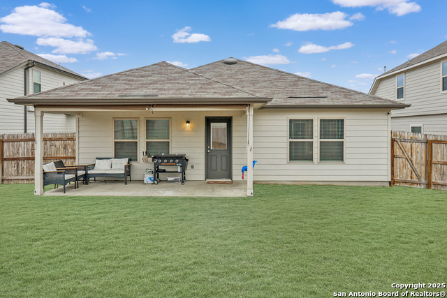
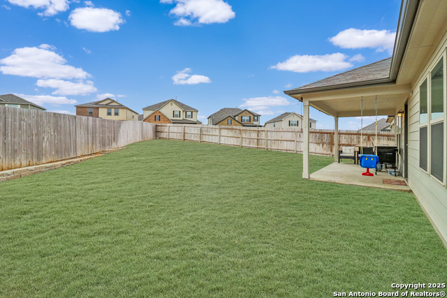
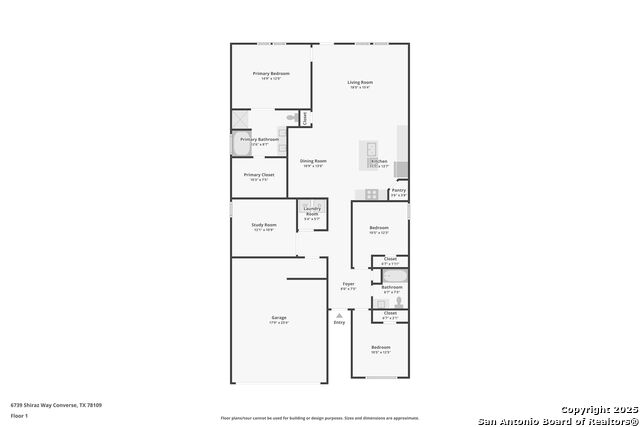
- MLS#: 1845808 ( Single Residential )
- Street Address: 6739 Shiraz
- Viewed: 40
- Price: $315,000
- Price sqft: $191
- Waterfront: No
- Year Built: 2022
- Bldg sqft: 1652
- Bedrooms: 3
- Total Baths: 2
- Full Baths: 2
- Garage / Parking Spaces: 2
- Days On Market: 99
- Additional Information
- County: BEXAR
- City: Converse
- Zipcode: 78109
- Subdivision: Bridgehaven
- District: Judson
- Elementary School: Converse
- Middle School: Judson Middle School
- High School: Judson
- Provided by: eXp Realty
- Contact: Katheryn Powers
- (888) 519-7431

- DMCA Notice
-
DescriptionStep into modern elegance with this stunning one story, 3 bedroom, 2 bath residence, built in 2022. Amazing VA Assumption available with a 3.25% interest rate! This beautifully maintained home greets you with an inviting entryway featuring custom hooks, blending style with functionality for everyday convenience. The heart of the home is its open concept layout, perfect for both relaxation and entertaining. The generous study/office offers versatility as a potential fourth bedroom, catering to all your family's needs. Luxury vinyl plank flooring flows seamlessly throughout the main living areas, while cozy carpets enhance the comfort of the bedrooms. The gourmet kitchen is a chef's delight, boasting exquisite granite countertops, ample cabinetry, sleek stainless steel appliances, and a spacious island for gathering. Dine in style in the separate dining room, which adds a touch of elegance with its beautifully adorned wall. The expansive living room promises comfort and family gatherings, complete with a ceiling fan for year round comfort. Retreat to the primary bedroom, a sanctuary separated from the other bedrooms, offering a serene escape with large windows that fill the space with natural light. The ensuite primary bathroom is a spa like haven, featuring dual vanities, a luxurious soaking tub, a walk in shower, and a fabulous walk in closet for all your wardrobe needs. The exterior is designed for outdoor enjoyment, with a lovely covered patio overlooking a spacious backyard perfect for parties or peaceful mornings. Keep your landscape lush with a convenient sprinkler system serving both the front and backyards. Close to grocery stores, restaurants and shopping! Minutes away from downtown Converse and Randolph Air Force Base! Easy access to I 10, Loop 1604, FM 78, and I 35!
Features
Possible Terms
- Conventional
- FHA
- VA
- Cash
- VA Substitution
- Assumption w/Qualifying
Air Conditioning
- One Central
Block
- 11
Builder Name
- M/I Homes
Construction
- Pre-Owned
Contract
- Exclusive Right To Sell
Days On Market
- 68
Currently Being Leased
- No
Dom
- 68
Elementary School
- Converse
Energy Efficiency
- Programmable Thermostat
- Double Pane Windows
- Ceiling Fans
Exterior Features
- Stone/Rock
- Cement Fiber
Fireplace
- Not Applicable
Floor
- Carpeting
- Laminate
Foundation
- Slab
Garage Parking
- Two Car Garage
Heating
- Central
Heating Fuel
- Natural Gas
High School
- Judson
Home Owners Association Fee
- 400
Home Owners Association Frequency
- Annually
Home Owners Association Mandatory
- Mandatory
Home Owners Association Name
- BRIDGEHAVEN HOMEOWNERS ASSOCIATION
Inclusions
- Ceiling Fans
- Washer Connection
- Dryer Connection
- Microwave Oven
- Stove/Range
- Gas Cooking
- Disposal
- Dishwasher
- Pre-Wired for Security
- Gas Water Heater
- Solid Counter Tops
Instdir
- FM 78 inside Loop 1604 - L on FM 1516 (Seguin Rd.) L - on Titan Park - R on Cetera Way - L on Shiraz Way
Interior Features
- One Living Area
- Separate Dining Room
- Island Kitchen
- Walk-In Pantry
- Study/Library
- Utility Room Inside
- High Ceilings
- Open Floor Plan
- Cable TV Available
- High Speed Internet
- Laundry Room
- Walk in Closets
Kitchen Length
- 12
Legal Description
- Cb 5070E (Bridgehaven Ut-2)
- Block 11 Lot 2 2022-New Per Pla
Lot Improvements
- Street Paved
- Curbs
- Street Gutters
- Sidewalks
- Streetlights
Middle School
- Judson Middle School
Multiple HOA
- No
Neighborhood Amenities
- None
Occupancy
- Owner
Owner Lrealreb
- No
Ph To Show
- 210-222-2227
Possession
- Closing/Funding
Property Type
- Single Residential
Recent Rehab
- No
Roof
- Composition
School District
- Judson
Source Sqft
- Appsl Dist
Style
- One Story
Total Tax
- 6842
Utility Supplier Elec
- CPS
Utility Supplier Gas
- CPS
Utility Supplier Sewer
- SAWS
Utility Supplier Water
- SAWS
Views
- 40
Virtual Tour Url
- https://media.showingtimeplus.com/sites/mnrwaba/unbranded
Water/Sewer
- Water System
- Sewer System
Window Coverings
- All Remain
Year Built
- 2022
Property Location and Similar Properties