
- Ron Tate, Broker,CRB,CRS,GRI,REALTOR ®,SFR
- By Referral Realty
- Mobile: 210.861.5730
- Office: 210.479.3948
- Fax: 210.479.3949
- rontate@taterealtypro.com
Property Photos
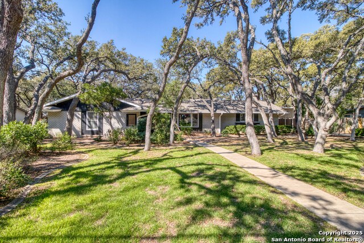

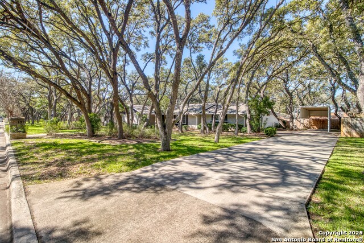
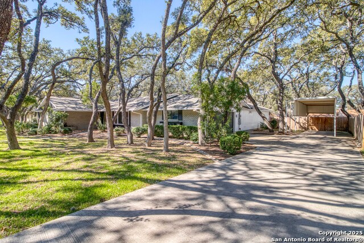
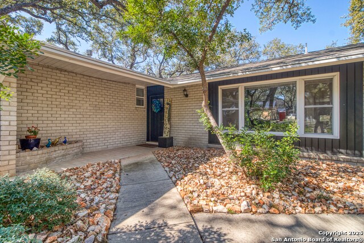
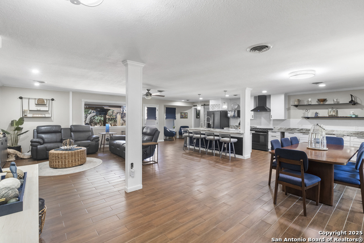
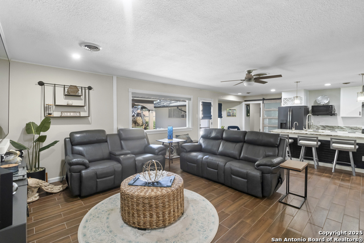
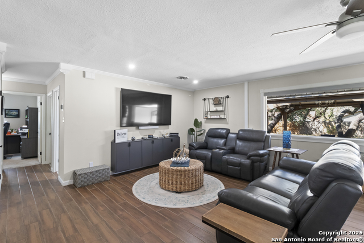
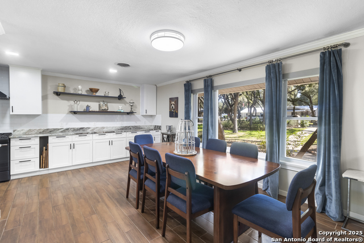
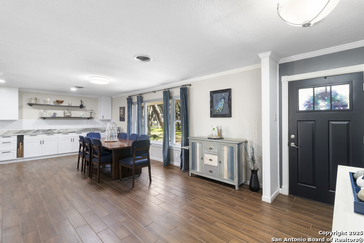
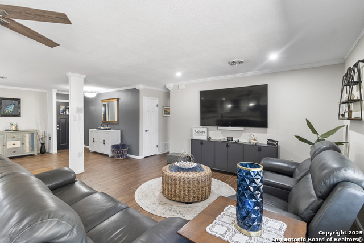
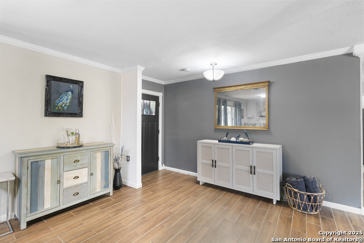
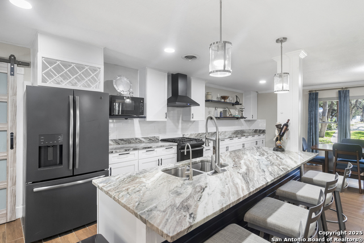
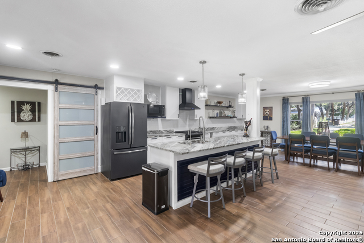
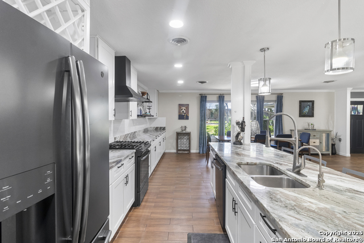
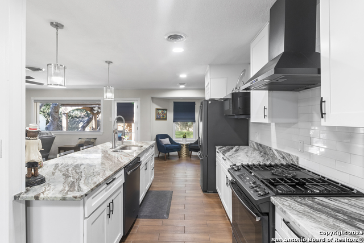
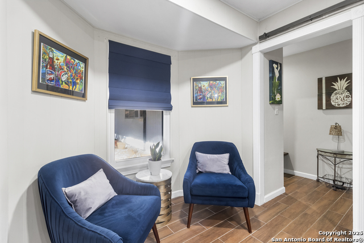
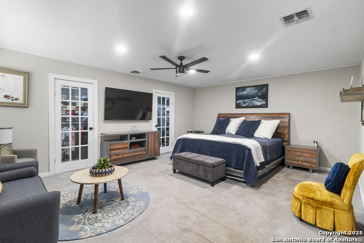
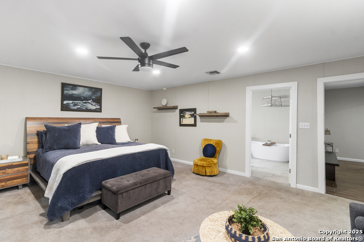
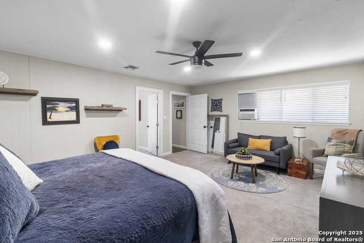
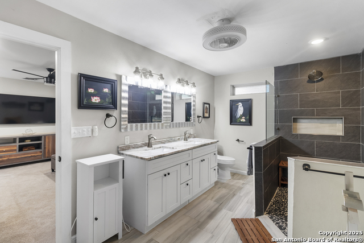
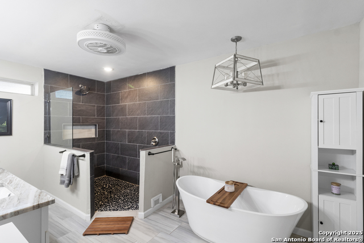
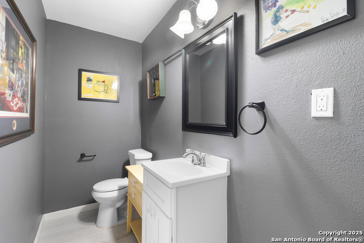
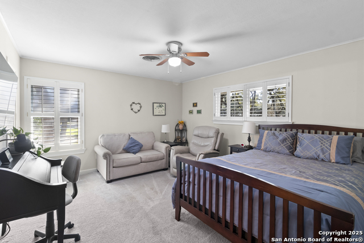
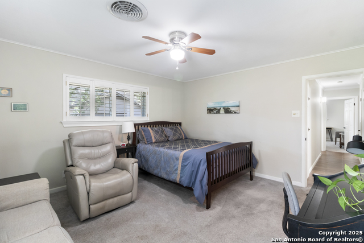
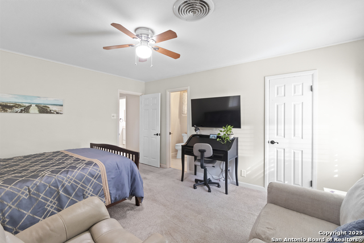
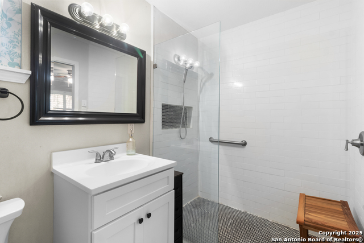
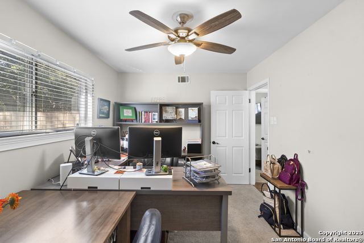
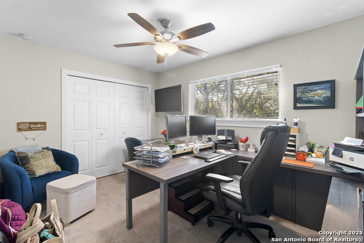
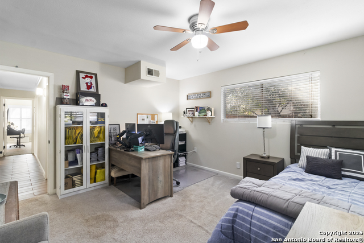
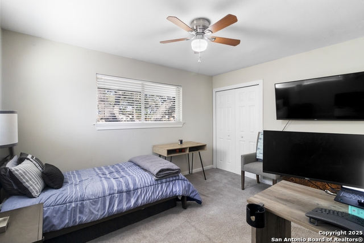
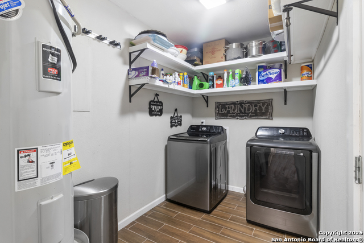
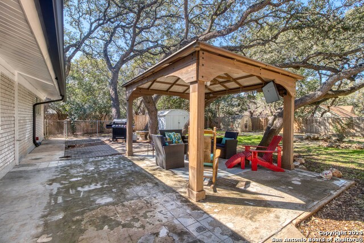
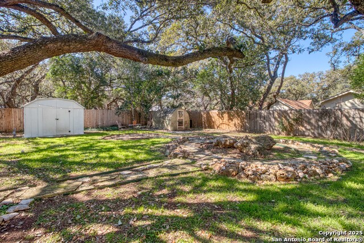
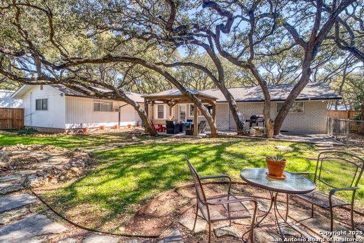
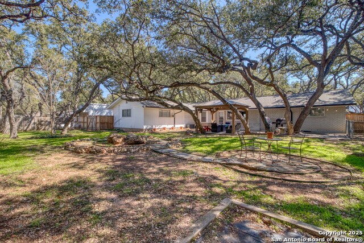
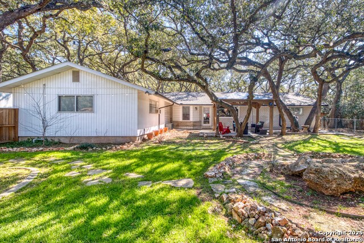
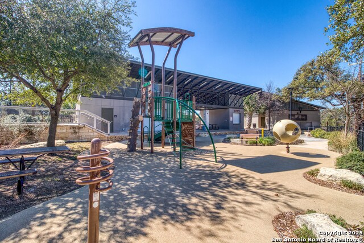

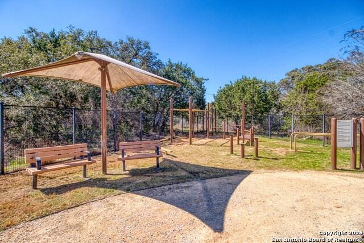
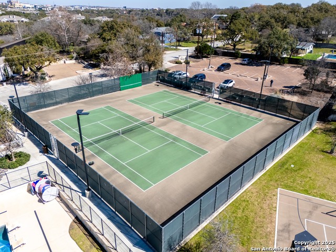
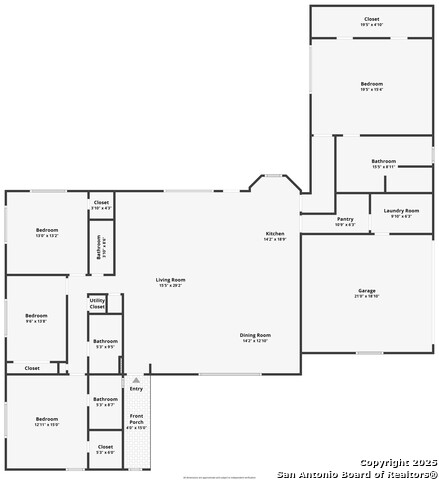
- MLS#: 1845771 ( Single Residential )
- Street Address: 139 Canyon Creek
- Viewed: 114
- Price: $663,000
- Price sqft: $254
- Waterfront: No
- Year Built: 1963
- Bldg sqft: 2606
- Bedrooms: 4
- Total Baths: 4
- Full Baths: 3
- 1/2 Baths: 1
- Garage / Parking Spaces: 2
- Days On Market: 144
- Additional Information
- County: BEXAR
- City: Hollywood Park
- Zipcode: 78232
- Subdivision: Hollywood Park
- Elementary School: Hidden Forest
- Middle School: Bradley
- High School: Churchill
- Provided by: eXp Realty
- Contact: Kelly Primm
- (713) 392-4850

- DMCA Notice
-
DescriptionThis beautifully updated Hollywood Park single story Jem is ready for you to make it your home. It empowers modern updates begin upon entry highlighted by the designer kitchen with top of the line granite, showcase shelving, recent appliances, and custom cabinets. Enjoy the large master suite with a spa like bath featuring a walk in shower and separate luxury tub. Dual masters within the split floor plan offer multiple layout options and allows those working from home to separate from the main living area for privacy. This home offers a total of 4 bedrooms and 3 1/2 bathrooms. An open concept between the kitchen, breakfast area, dining and family room. Enjoy the Spring evenings under the lighted and cooled erected gazebo while enjoying the mature trees shading most of the yard.
Features
Possible Terms
- Conventional
- FHA
- VA
- TX Vet
- Cash
Air Conditioning
- One Central
- One Window/Wall
Apprx Age
- 62
Builder Name
- UNKNOWN
Construction
- Pre-Owned
Contract
- Exclusive Right To Sell
Days On Market
- 130
Currently Being Leased
- No
Dom
- 130
Elementary School
- Hidden Forest
Exterior Features
- Brick
- Siding
- Vinyl
Fireplace
- Not Applicable
Floor
- Carpeting
- Ceramic Tile
Foundation
- Slab
Garage Parking
- Two Car Garage
Heating
- Central
Heating Fuel
- Propane Owned
High School
- Churchill
Home Owners Association Mandatory
- Voluntary
Inclusions
- Ceiling Fans
- Washer Connection
- Dryer Connection
- Microwave Oven
- Stove/Range
- Refrigerator
- Disposal
- Dishwasher
- Water Softener (owned)
- Garage Door Opener
- Custom Cabinets
Instdir
- Between Yosemite Dr. and Tigertail Rd.
Interior Features
- One Living Area
- Liv/Din Combo
- Island Kitchen
- Walk-In Pantry
- Utility Room Inside
- Open Floor Plan
- Walk in Closets
Kitchen Length
- 23
Legal Desc Lot
- 10
Legal Description
- CB 5979B BLK 2 LOT 10
Lot Description
- 1/4 - 1/2 Acre
Lot Improvements
- Street Paved
Middle School
- Bradley
Neighborhood Amenities
- Pool
- Clubhouse
- Park/Playground
Occupancy
- Owner
Other Structures
- RV/Boat Storage
- Shed(s)
Owner Lrealreb
- No
Ph To Show
- 2102222227
Possession
- Closing/Funding
Property Type
- Single Residential
Roof
- Composition
Source Sqft
- HUD
Style
- One Story
Total Tax
- 11946.7
Views
- 114
Water/Sewer
- Septic
Window Coverings
- All Remain
Year Built
- 1963
Property Location and Similar Properties