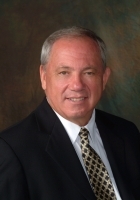
- Ron Tate, Broker,CRB,CRS,GRI,REALTOR ®,SFR
- By Referral Realty
- Mobile: 210.861.5730
- Office: 210.479.3948
- Fax: 210.479.3949
- rontate@taterealtypro.com
Property Photos
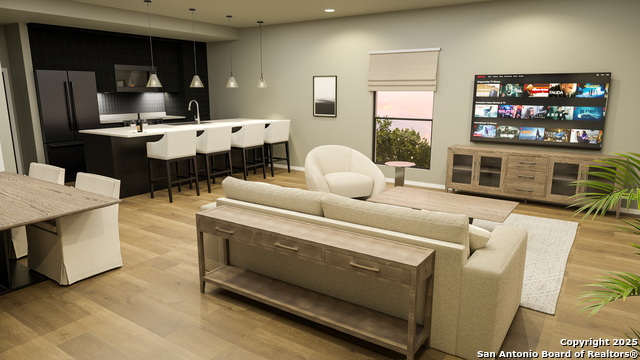

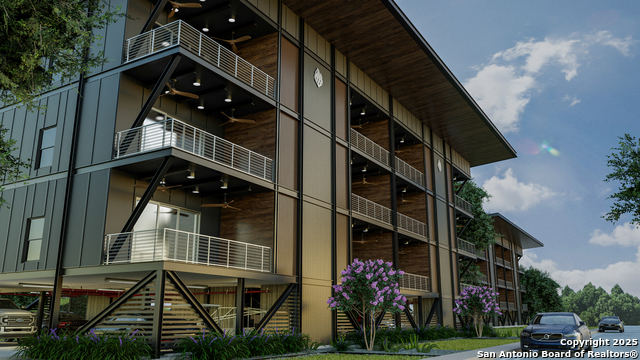
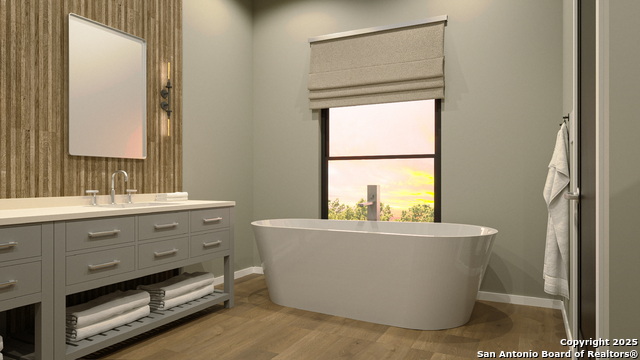
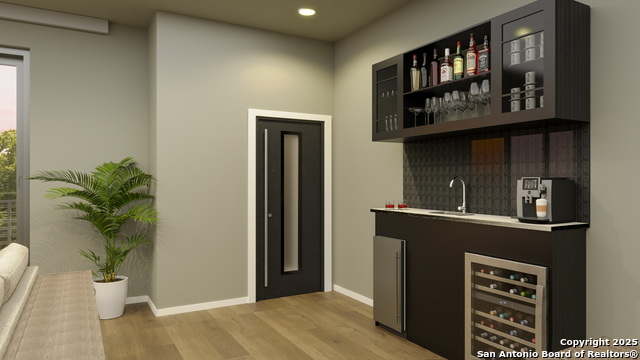
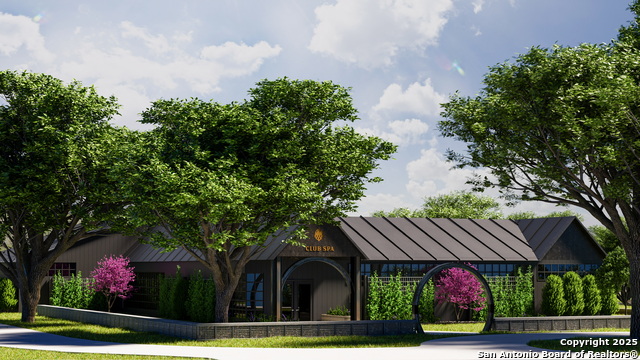
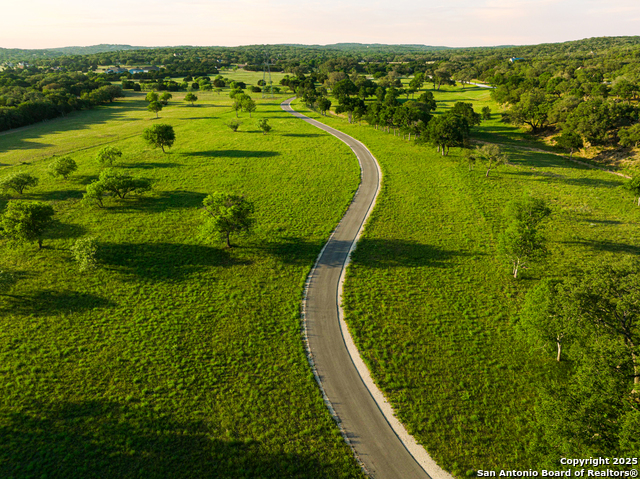
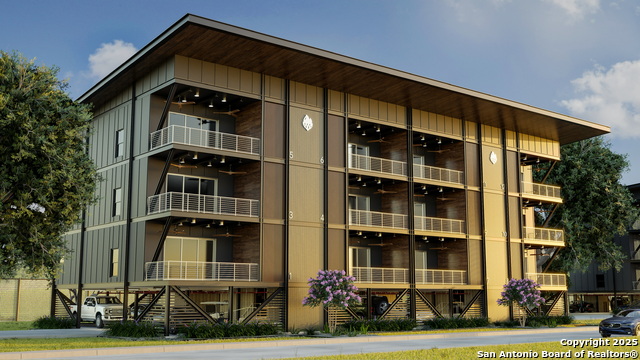
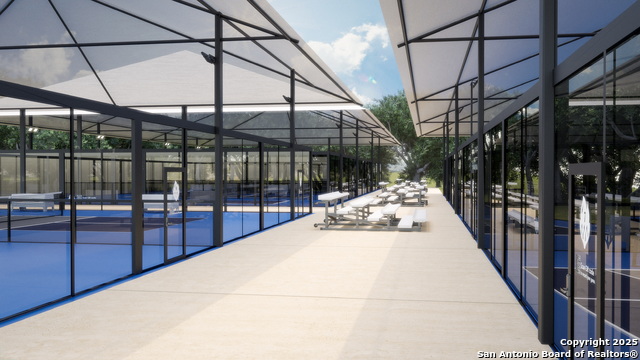
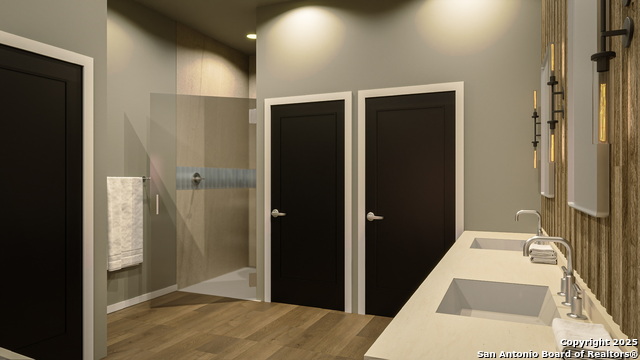
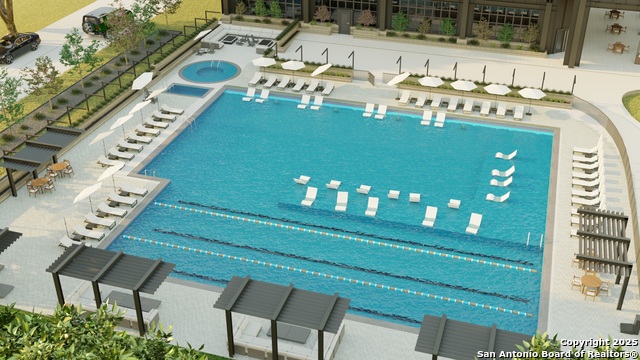
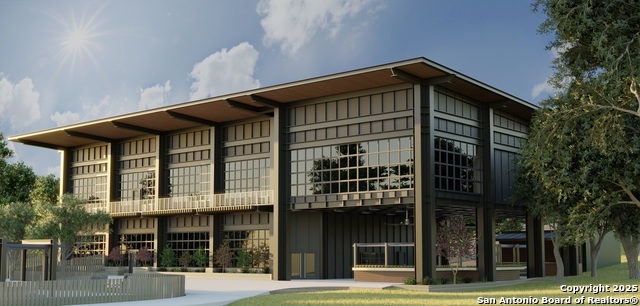
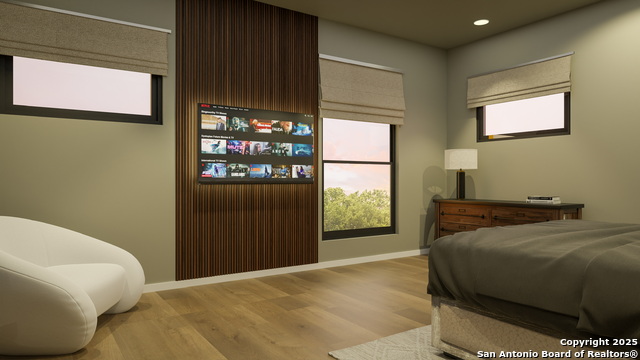
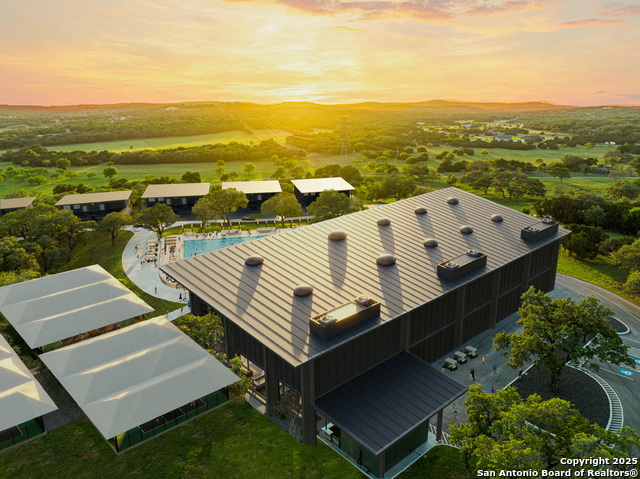
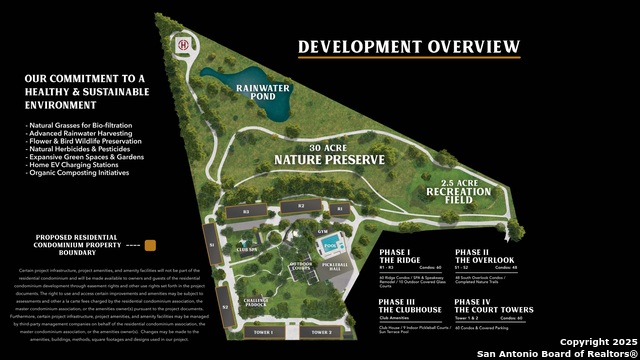
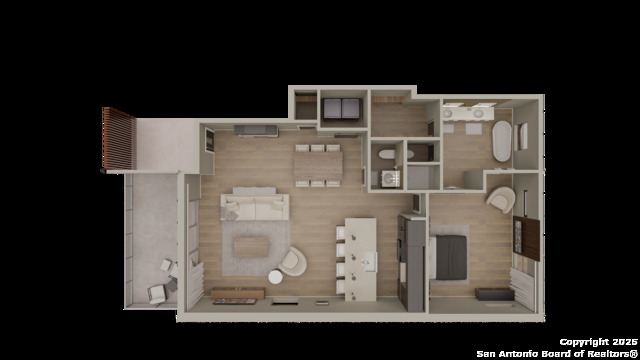
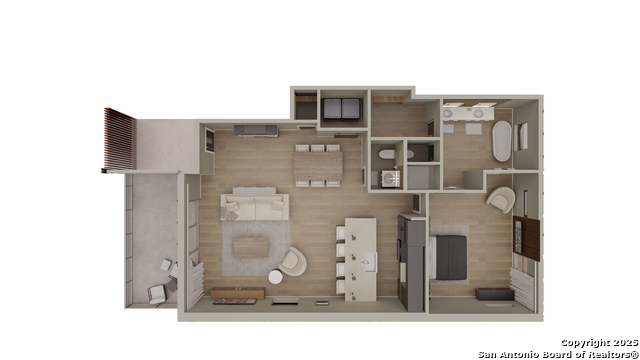










- MLS#: 1845680 ( Condominium/Townhome )
- Street Address: 1275 Stoney Ridge 124
- Viewed: 85
- Price: $875,000
- Price sqft: $606
- Waterfront: No
- Year Built: 2025
- Bldg sqft: 1444
- Bedrooms: 1
- Total Baths: 2
- Full Baths: 1
- 1/2 Baths: 1
- Garage / Parking Spaces: 1
- Days On Market: 144
- Additional Information
- County: COMAL
- City: Bulverde
- Zipcode: 78163
- Subdivision: Oakfire Ridge Private Residenc
- District: Comal
- Elementary School: Johnson Ranch
- Middle School: Smiton Valley
- High School: Smiton Valley
- Provided by: BHHS Don Johnson Realtors - SA
- Contact: Gregory Ferguson
- (830) 613-0480

- DMCA Notice
-
DescriptionOakfire ridge, set in the rolling texas hill country and just 20 minutes from san antonio, is a first of its kind condominium resort community founded on an ethos of hospitality and dedicated to the pickleball and golf enthusiasts looking to experience life with resort inspired amenities. Amenities: speakeasy serving classic mixology, biergarten & bistro cafe, ticketed outdoor dinners, cooking classes, meal service, community herb garden, 30 acre nature preserve, native flora & fauna, running & cycling trails, lush spaces, full service spa, sun terrace & sundeck, resort style pool & hot tub, shaded cabanas, hospitality lounge, live entertainment, 9 indoor & 10 outdoor pickleball courts, on site pickleball professionals, clinics, rankings, & tournaments, match video replay, simon x machine, full swing pro 2. 0 golf simulators, polar plunge, infrared sauna, hydrogen water station, red light therapy, 24 hour smart gym green features: bio filtration and restoration of natural grasses, innovative rainwater conservation, wildlife preservation program, use of all natural herbicides and pesticides, community gardens and green spaces, waste reduction initiatives interior features: breakfast bar, high ceilings, island kitchen, walk in closets, laundry, wet bar, smart home technology inclusions: stove/range, built in oven, refrigerator, dishwasher, disposal, cook top, microwave oven, self cleaning oven, washer & dryer connection, carbon monoxide detector, smoke alarm, fire suppression bedrooms: 1 security: guarded access, closed circuit tv, other parking features: garage, assigned, covered, additional, golf cart
Features
Possible Terms
- Cash
Accessibility
- Ext Door Opening 36"+
- Doors w/Lever Handles
- Low Closet Rods
- No Carpet
- Ramped Entrance
- Other
Air Conditioning
- One Central
Builder Name
- Oakfire Development
Common Area Amenities
- Elevator
- Party Room
- Clubhouse
- Pool
- Spa Adj/Pool
- Hot Tub
- Sauna
- Exercise Room
- Jogging Trail
- Near Shopping
- Bike Trails
- Wooded
- Mature Trees (ext feat)
- Secluded
Condominium Management
- On-Site Management
Construction
- New
Contract
- Exclusive Right To Sell
Days On Market
- 131
Dom
- 131
Elementary School
- Johnson Ranch
Energy Efficiency
- Programmable Thermostat
- Double Pane Windows
- Energy Star Appliances
- Ceiling Fans
Exterior Features
- Wood
- Masonry/Steel
- Other
Fee Includes
- Common Maintenance
Fireplace
- Not Applicable
Floor
- Ceramic Tile
- Vinyl
Garage Parking
- None/Not Applicable
Green Features
- Rain Water Catchment
Heating
- Central
Heating Fuel
- Electric
High School
- Smithson Valley
Home Owners Association Fee
- 1250
Home Owners Association Frequency
- Monthly
Home Owners Association Mandatory
- Mandatory
Home Owners Association Name
- OAKFIRE RIDGE CONDOMINIUMS
Inclusions
- Ceiling Fans
- Washer Connection
- Dryer Connection
- Cook Top
- Built-In Oven
- Self-Cleaning Oven
- Microwave Oven
- Refrigerator
- Disposal
- Dishwasher
- Ice Maker Connection
- Wet Bar
- Smoke Alarm
- High Speed Internet Acces
- Carbon Monoxide Detector
- Private Garbage Service
Instdir
- 281 to 1863
- left on Smithson Valley Rd
- left onto Stoney Ridge Rd.
Interior Features
- Island Kitchen
- Breakfast Bar
- High Ceilings
- Open Floor Plan
- Laundry in Closet
- Walk In Closets
Kitchen Length
- 19
Legal Description
- A-367 SUR-347 D LEWIS
- ACRES 49.37
Middle School
- Smithson Valley
Multiple HOA
- No
Owner Lrealreb
- No
Ph To Show
- 8306130480
Possession
- Closing/Funding
Property Type
- Condominium/Townhome
Roof
- Metal
School District
- Comal
Security
- Closed Circuit TV
- Guarded Access
- Other
Source Sqft
- Bldr Plans
Total Number Of Units
- 138
Unit Number
- 124
Views
- 85
Window Coverings
- All Remain
Year Built
- 2025
Property Location and Similar Properties